Idées déco de cuisines avec une crédence en carrelage métro et sol en stratifié
Trier par :
Budget
Trier par:Populaires du jour
1 - 20 sur 3 122 photos
1 sur 3
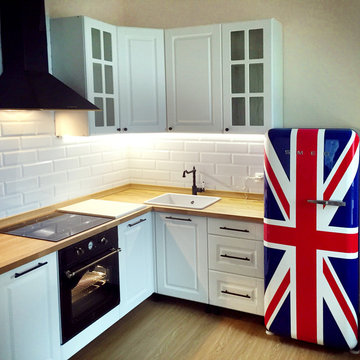
Idée de décoration pour une petite cuisine américaine nordique en L avec un évier posé, un placard avec porte à panneau surélevé, des portes de placard blanches, un plan de travail en stratifié, une crédence blanche, une crédence en carrelage métro, un électroménager noir, sol en stratifié, aucun îlot et un sol marron.

All Palazzo kitchen are fitted with premium Hettich and Blum hardware.
The hardware can offer maximum storage space in even the smallest kitchen - this example is an under bench pull out pantry unit.
All Palazzo hardware is soft close, including this example, creating a quiet and comfortable working experience.
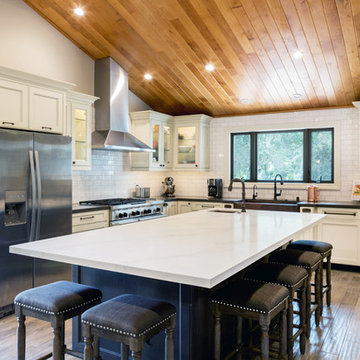
Réalisation d'une grande cuisine ouverte champêtre en L avec un évier de ferme, un placard avec porte à panneau encastré, des portes de placard blanches, un plan de travail en quartz modifié, une crédence blanche, une crédence en carrelage métro, un électroménager en acier inoxydable, sol en stratifié, îlot et un sol beige.
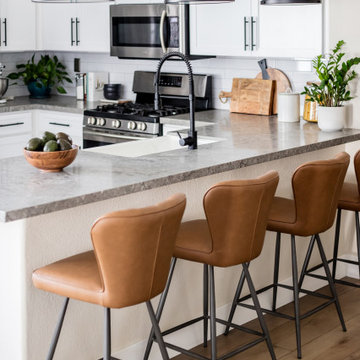
Exemple d'une cuisine américaine moderne en U de taille moyenne avec un évier de ferme, un placard à porte shaker, des portes de placard blanches, une crédence blanche, une crédence en carrelage métro, sol en stratifié et un sol marron.

New LVP (Luxury Vinyl Plank) flooring, added a vaulted ceiling, recessed lighting, shaker style cabinets, carrara marble counter tops, subway tile backsplash, Kohler farmhouse sink, lighting fixtures, windows, appliances, paint, custom floating wood shelves.
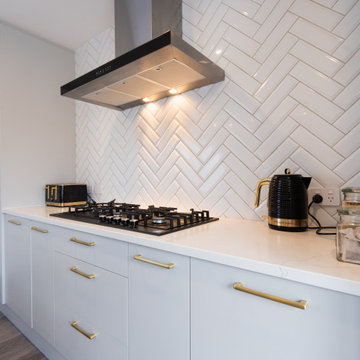
A function kitchen for large family, featuring brass handles and tap-ware, black appliances and fittings.
Idées déco pour une grande cuisine américaine parallèle contemporaine avec un évier encastré, des portes de placard grises, un plan de travail en quartz modifié, une crédence blanche, une crédence en carrelage métro, un électroménager noir, sol en stratifié, îlot, un sol gris et un plan de travail blanc.
Idées déco pour une grande cuisine américaine parallèle contemporaine avec un évier encastré, des portes de placard grises, un plan de travail en quartz modifié, une crédence blanche, une crédence en carrelage métro, un électroménager noir, sol en stratifié, îlot, un sol gris et un plan de travail blanc.
Minimalist cabinetry, neutral color palettes, metallic accents, and a blend of modern design. This contemporary kitchen feels warm and welcoming, as do the big nano doors to the adjoining dining room. Marble quartz counter tops. Taupe 3x6 subway tile backsplash. Riobel AZ101 Azure Kitchen Faucet.
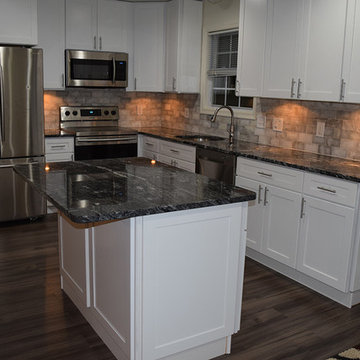
Back view of Island and also a great view of new laminate flooring that has a hand scrapped look and feel.
Exemple d'une cuisine américaine tendance en L de taille moyenne avec un évier encastré, un placard à porte shaker, des portes de placard blanches, un plan de travail en granite, une crédence blanche, une crédence en carrelage métro, un électroménager en acier inoxydable, sol en stratifié, îlot et un sol marron.
Exemple d'une cuisine américaine tendance en L de taille moyenne avec un évier encastré, un placard à porte shaker, des portes de placard blanches, un plan de travail en granite, une crédence blanche, une crédence en carrelage métro, un électroménager en acier inoxydable, sol en stratifié, îlot et un sol marron.
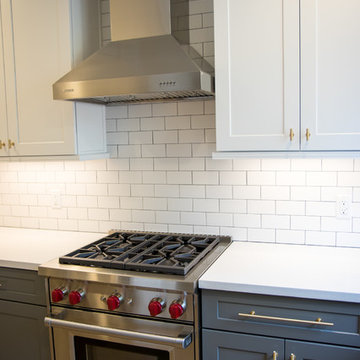
Contemporary Kitchen Design/Build by Coram Design Center
Los Angeles, CA
Cette image montre une cuisine américaine design en U de taille moyenne avec un évier de ferme, un placard à porte shaker, des portes de placard grises, un plan de travail en quartz modifié, une crédence blanche, une crédence en carrelage métro, un électroménager en acier inoxydable, sol en stratifié, aucun îlot et un sol marron.
Cette image montre une cuisine américaine design en U de taille moyenne avec un évier de ferme, un placard à porte shaker, des portes de placard grises, un plan de travail en quartz modifié, une crédence blanche, une crédence en carrelage métro, un électroménager en acier inoxydable, sol en stratifié, aucun îlot et un sol marron.

A light and bright minimalist design featuring two-pack painted cabinetry to match the clients freshly painted walls, subway tile stack-style, and feature timber components bring warmth into the space. 20mm Caesarstone 'Ocean Foam' benchtops in a polished finish help to reflect overhead light. A small kitchen packed with functionality.
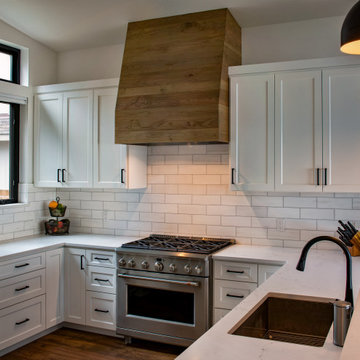
View of the all white kitchen in the Lakeshore house in Sagle, Idaho.
Custom made maple paint grade shaker cabinets are finished in Sherwin Willams "High Reflective White" allowing the natural light from the view of the water to brighter the open concept living room and kitchen. Cabinet pulls are Top Knobs black bar pull.
The 36" Thermardor hood is finished with 6" wood paneling and stained to match the client's decorative mirror (not shown). All other appliances are stainless steel, including the GE Cafe 36" gas range.
Kitchen counters are finished with Pental Quartz in "Misterio," and surrounding backsplash is 4"x12" white subway tile from Vivano Marmo.
Pendants over the raised counter (left) are Chloe Lighting Walter Industrial. Kitchen sink is Kohler Vault with Kohler Simplice faucet in black.
Walls are finished with Sherwin Williams "Snowbound" in eggshell. Flooring is laminated wood by Marion Way in Drift Lane "Daydream Chestnut".
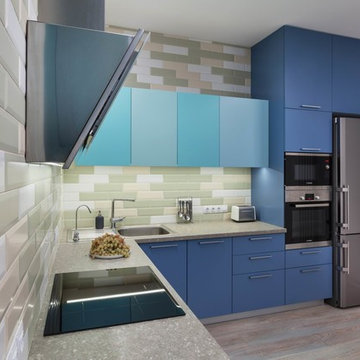
Фото: Аскар Кабжан
Réalisation d'une cuisine américaine design en L de taille moyenne avec un évier posé, un placard à porte plane, des portes de placard bleues, un plan de travail en stratifié, une crédence multicolore, une crédence en carrelage métro, un électroménager en acier inoxydable, sol en stratifié, un sol marron et un plan de travail gris.
Réalisation d'une cuisine américaine design en L de taille moyenne avec un évier posé, un placard à porte plane, des portes de placard bleues, un plan de travail en stratifié, une crédence multicolore, une crédence en carrelage métro, un électroménager en acier inoxydable, sol en stratifié, un sol marron et un plan de travail gris.
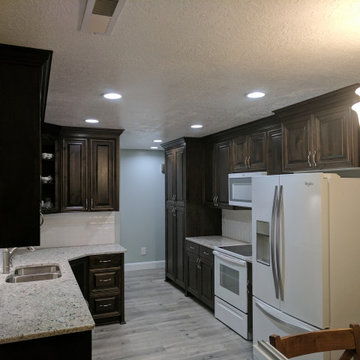
Ogden Kitchen Remodel - Small Cramped Kitchen Turned Into An Open Concept Kitchen
Idée de décoration pour une cuisine américaine parallèle design en bois foncé de taille moyenne avec un évier encastré, un placard avec porte à panneau surélevé, un plan de travail en granite, une crédence blanche, une crédence en carrelage métro, un électroménager blanc, sol en stratifié, aucun îlot, un sol gris et un plan de travail beige.
Idée de décoration pour une cuisine américaine parallèle design en bois foncé de taille moyenne avec un évier encastré, un placard avec porte à panneau surélevé, un plan de travail en granite, une crédence blanche, une crédence en carrelage métro, un électroménager blanc, sol en stratifié, aucun îlot, un sol gris et un plan de travail beige.
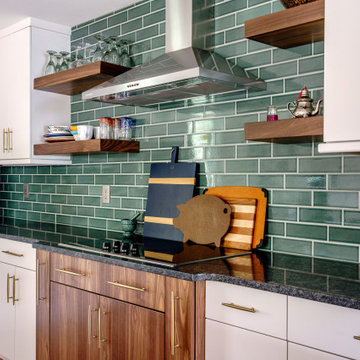
Cette image montre une cuisine américaine parallèle vintage de taille moyenne avec un évier de ferme, un placard à porte plane, des portes de placard blanches, un plan de travail en granite, une crédence verte, une crédence en carrelage métro, un électroménager en acier inoxydable, sol en stratifié, îlot, un sol marron et plan de travail noir.

Luxury condo kitchens well-equipped and designed for optimal function and flow in these stunning suites at the base of world-renowned Blue Mountain Ski Resort in Collingwood, Ontario. Photography by Nat Caron.

Stephanie Russo Photography
Inspiration pour une petite cuisine rustique en U avec un évier de ferme, un placard à porte shaker, des portes de placard blanches, un plan de travail en bois, un électroménager en acier inoxydable, sol en stratifié, un sol gris, une crédence blanche, une crédence en carrelage métro et un plan de travail marron.
Inspiration pour une petite cuisine rustique en U avec un évier de ferme, un placard à porte shaker, des portes de placard blanches, un plan de travail en bois, un électroménager en acier inoxydable, sol en stratifié, un sol gris, une crédence blanche, une crédence en carrelage métro et un plan de travail marron.
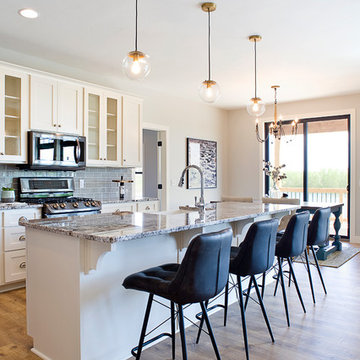
Cipher Imaging
Idée de décoration pour une cuisine américaine parallèle tradition en bois brun de taille moyenne avec un évier de ferme, un placard à porte shaker, un plan de travail en granite, une crédence grise, une crédence en carrelage métro, un électroménager en acier inoxydable, sol en stratifié, îlot, un sol marron et un plan de travail blanc.
Idée de décoration pour une cuisine américaine parallèle tradition en bois brun de taille moyenne avec un évier de ferme, un placard à porte shaker, un plan de travail en granite, une crédence grise, une crédence en carrelage métro, un électroménager en acier inoxydable, sol en stratifié, îlot, un sol marron et un plan de travail blanc.
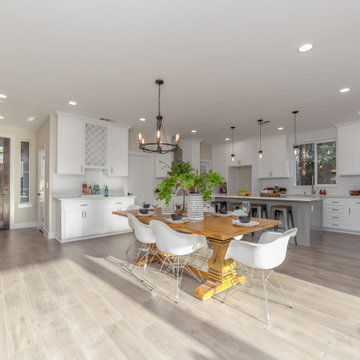
Inspiration pour une cuisine ouverte traditionnelle en U de taille moyenne avec un évier encastré, un placard à porte shaker, des portes de placard blanches, un plan de travail en quartz, une crédence blanche, une crédence en carrelage métro, un électroménager en acier inoxydable, sol en stratifié, îlot, un sol gris et un plan de travail blanc.
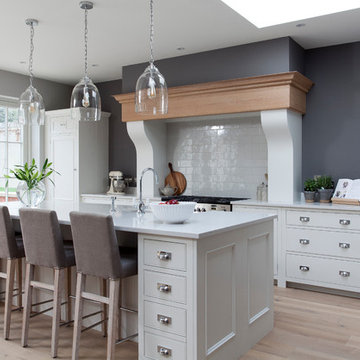
Cette image montre une grande cuisine américaine linéaire traditionnelle avec un placard à porte plane, des portes de placard grises, une crédence blanche, une crédence en carrelage métro, sol en stratifié, îlot et un sol beige.
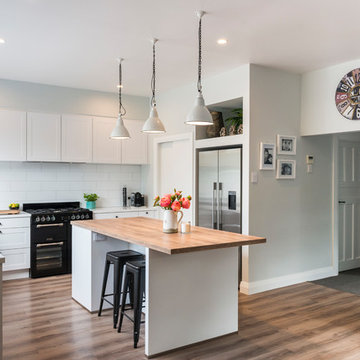
This kitchen space is a natural beauty, that captures the eligance of the home and the family.
The shaker doors style is the perfect blend of both character, and contemporary - the door style lends itself towards a timeless character, while the sleek gloss lacquer offer the contemporary aspect.
The contrast is also demonstrates the 2 bench styles - the character of the timber style bench, and the stunning white acrylic bench top.
The kitchen offers a HUGE amount of storage - an essential aspect of any kitchen design, and some thing that Palazzo holds in the highest regards. This kitchen offers both draws and cupboards - each offering a specific type of storage solutions.
This kitchen was a delight to design and install, and we're please to part of the journey with this family.
Idées déco de cuisines avec une crédence en carrelage métro et sol en stratifié
1