Idées déco de cuisines avec une crédence rouge et sol en stratifié
Trier par :
Budget
Trier par:Populaires du jour
1 - 20 sur 78 photos
1 sur 3

Inspiration pour une grande cuisine urbaine en U avec sol en stratifié, un évier de ferme, un placard à porte shaker, des portes de placard noires, une crédence rouge, une crédence en brique, un électroménager en acier inoxydable, îlot, un sol marron et un plan de travail blanc.
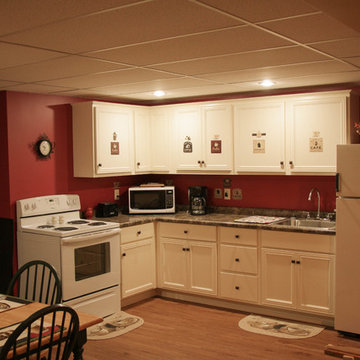
Exemple d'une cuisine américaine chic en L de taille moyenne avec sol en stratifié, un sol marron, un évier 1 bac, un placard avec porte à panneau surélevé, des portes de placard blanches, une crédence rouge, un électroménager en acier inoxydable, aucun îlot et un plan de travail en quartz modifié.

This kitchen is a fully accessible flexible kitchen designed by Adam Thomas of Design Matters. Designed for wheelchair access. The kitchen has acrylic doors and brushed steel bar handles for comfortable use with impaired grip after injury or due to pain from progressive conditions. Two of the wall units in this kitchen come down to worktop height for access. The large l-shaped worktop is fully height adjustable and has a raised edge on all four sides to contain hot spills and reduce the risk of injury. The integrated sink is special depth to enable good wheelchair access to the sink. There are safety stops on all four edges of the rise and fall units, including the bottom edge of the modesty panel, to protect feet and wheelchair footplates. The pullout larder gives excellent access from a seated position. Photographs by Jonathan Smithies Photography. Copyright Design Matters KBB Ltd. All rights reserved.

Cette photo montre une petite cuisine américaine industrielle en L avec un évier encastré, un placard à porte shaker, des portes de placard blanches, une crédence rouge, une crédence en brique, un électroménager en acier inoxydable, un plan de travail gris, sol en stratifié, une péninsule et un sol gris.
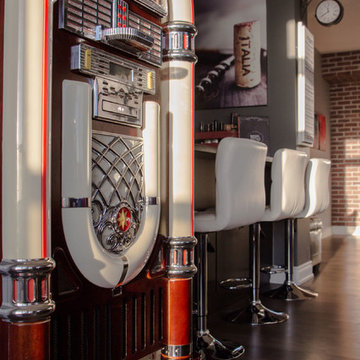
Condo Kitchen Counter showcasing breakfast bar and Jukebox
Aménagement d'une cuisine éclectique en U et bois foncé avec un évier 2 bacs, un placard à porte shaker, un plan de travail en granite, une crédence rouge, une crédence en feuille de verre, un électroménager en acier inoxydable, sol en stratifié, un sol gris et plan de travail noir.
Aménagement d'une cuisine éclectique en U et bois foncé avec un évier 2 bacs, un placard à porte shaker, un plan de travail en granite, une crédence rouge, une crédence en feuille de verre, un électroménager en acier inoxydable, sol en stratifié, un sol gris et plan de travail noir.
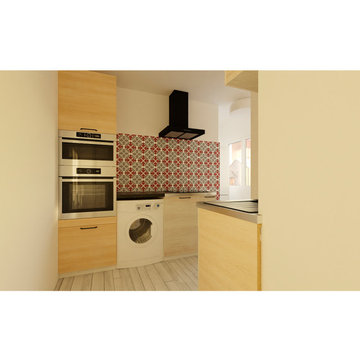
cocina.
Aménagement d'une petite cuisine linéaire et grise et blanche en bois clair fermée avec un évier posé, un placard à porte plane, un plan de travail en inox, une crédence rouge, une crédence en céramique, un électroménager en acier inoxydable, sol en stratifié, aucun îlot, un sol gris et un plan de travail gris.
Aménagement d'une petite cuisine linéaire et grise et blanche en bois clair fermée avec un évier posé, un placard à porte plane, un plan de travail en inox, une crédence rouge, une crédence en céramique, un électroménager en acier inoxydable, sol en stratifié, aucun îlot, un sol gris et un plan de travail gris.
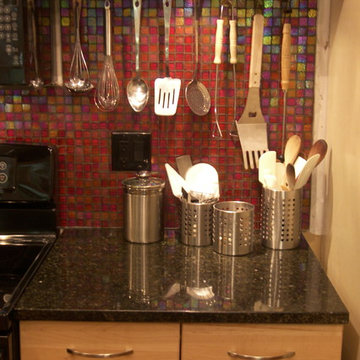
Robert M. Seel, AIA
Exemple d'une petite cuisine américaine éclectique en L et bois clair avec un évier encastré, un placard avec porte à panneau encastré, un plan de travail en granite, une crédence rouge, une crédence en carreau de verre, un électroménager noir, sol en stratifié et îlot.
Exemple d'une petite cuisine américaine éclectique en L et bois clair avec un évier encastré, un placard avec porte à panneau encastré, un plan de travail en granite, une crédence rouge, une crédence en carreau de verre, un électroménager noir, sol en stratifié et îlot.
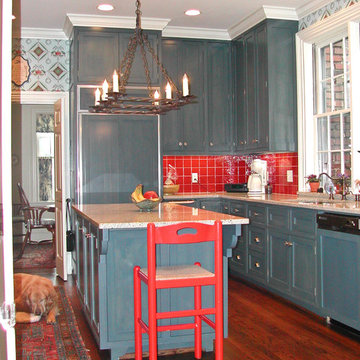
Cette photo montre une grande cuisine chic en U fermée avec un évier encastré, un placard à porte shaker, des portes de placard bleues, un plan de travail en terrazzo, une crédence rouge, une crédence en céramique, un électroménager de couleur, sol en stratifié, îlot et un sol marron.
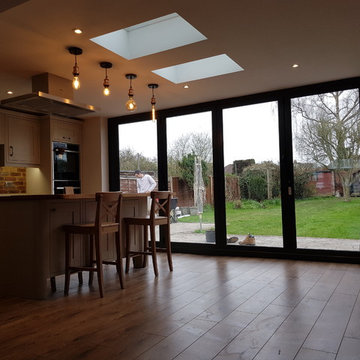
Aménagement d'une cuisine américaine linéaire et encastrable moderne de taille moyenne avec un évier intégré, un placard à porte persienne, des portes de placard beiges, un plan de travail en bois, une crédence rouge, une crédence en carrelage de pierre, sol en stratifié, îlot, un sol marron et un plan de travail marron.
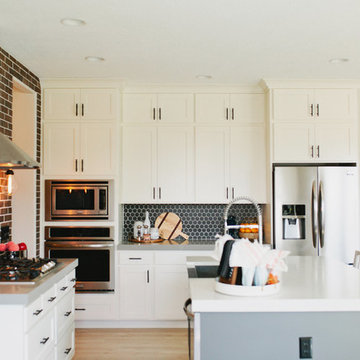
The Printer's Daughter Photography by Jenn Culley
Idées déco pour une cuisine américaine contemporaine de taille moyenne avec un évier de ferme, un placard à porte shaker, des portes de placard blanches, un plan de travail en quartz modifié, une crédence rouge, une crédence en brique, un électroménager en acier inoxydable, sol en stratifié, îlot, un sol blanc et un plan de travail blanc.
Idées déco pour une cuisine américaine contemporaine de taille moyenne avec un évier de ferme, un placard à porte shaker, des portes de placard blanches, un plan de travail en quartz modifié, une crédence rouge, une crédence en brique, un électroménager en acier inoxydable, sol en stratifié, îlot, un sol blanc et un plan de travail blanc.
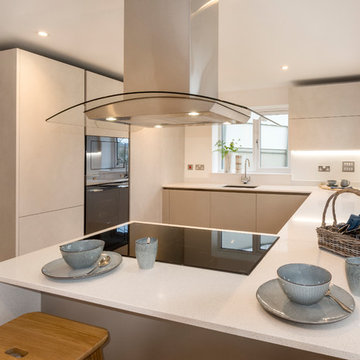
Photo Credit - Terry J Edgson
We are delighted to of supplied and fitted Arrital Kitchens for this high quality developement of 12 - 4/5 detached executive houses in Elburton, nr Plymouth.
The showhome at Wellspring Place features our AK_Project range complete with a mix of Wall 51 and Wall 45. 22mm thick high pressure thermal laminate textured doors. Champagne Aluminium rails and plinths. Worktops - SIlestone Blanco Maple 20mm with matching upstands and window sills. Smeg integragted appliances and Caple Extractor hood.
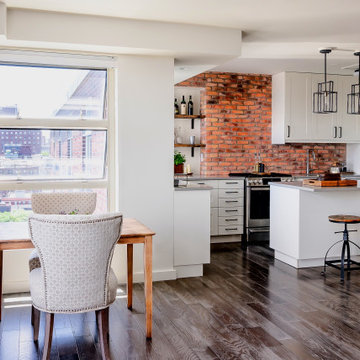
Aménagement d'une petite cuisine campagne avec un évier encastré, un placard à porte shaker, des portes de placard blanches, un plan de travail en quartz modifié, une crédence rouge, une crédence en brique, un électroménager en acier inoxydable, sol en stratifié, une péninsule, un sol gris et un plan de travail gris.
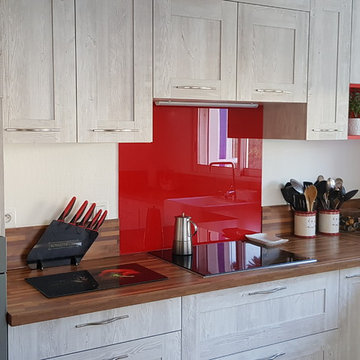
Idée de décoration pour une cuisine vintage en L et bois vieilli fermée et de taille moyenne avec un évier de ferme, un placard à porte affleurante, un plan de travail en stratifié, une crédence rouge, une crédence miroir, un électroménager en acier inoxydable, sol en stratifié, aucun îlot, un sol marron et un plan de travail marron.
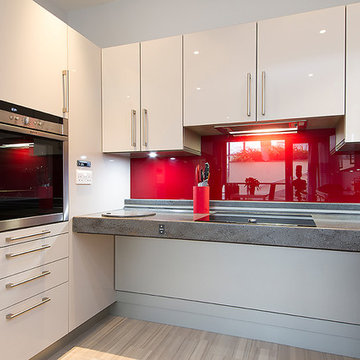
This kitchen is a wheelchair accessible kitchen designed by Adam Thomas of Design Matters. The kitchen has acrylic doors and brushed steel bar handles for comfortable use with impaired grip after spinal injury, or pain due to progressive conditions such as arthritis. Two of the wall units in this kitchen come down to worktop height for access. The large l-shaped worktop is fully height adjustable and has a raised edge on all four sides to contain hot spills and reduce the risk of injury. The integrated sink is special depth to enable good wheelchair access to the sink. Neff induction hob is easy to clean and holds less residual heat after use than other hob types. Note the complete absence of trailing wires and plumbing supplies under worktop height. They are contained in a space behind the modesty panel. There are safety stops on all four edges of the rise and fall units, including the bottom edge of the modesty panel, to protect feet and wheelchair footplates.Photographs by Jonathan Smithies Photography. Copyright Design Matters KBB Ltd. All rights reserved.
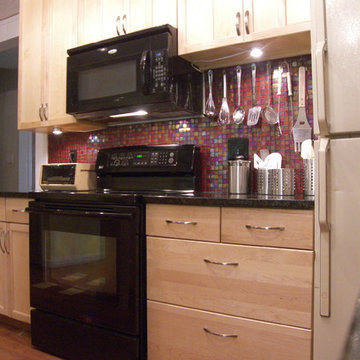
Robert M. Seel, AIA
Cette image montre une cuisine américaine bohème en L et bois clair avec un évier encastré, un placard avec porte à panneau encastré, un plan de travail en granite, une crédence rouge, une crédence en carreau de verre, un électroménager noir, sol en stratifié et îlot.
Cette image montre une cuisine américaine bohème en L et bois clair avec un évier encastré, un placard avec porte à panneau encastré, un plan de travail en granite, une crédence rouge, une crédence en carreau de verre, un électroménager noir, sol en stratifié et îlot.
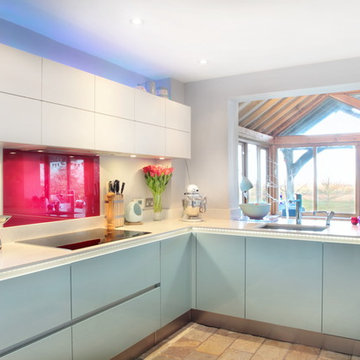
This kitchen was designed by using a combination of materials such as ultra high gloss oxide metallic and matt white doors. The bright splash back not only adds a vibrant colour connecting the materials together, but brings warmth into the whole of the kitchen making it and ideal place for the family to connect, cook and eat.
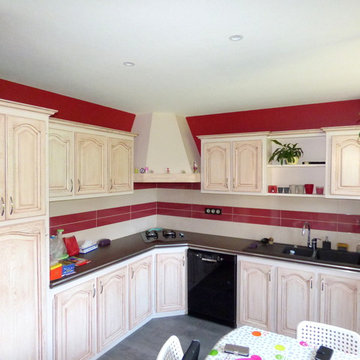
Aménagement d'une cuisine ouverte classique en L de taille moyenne avec plan de travail carrelé, une crédence rouge, un électroménager noir, sol en stratifié et un sol gris.
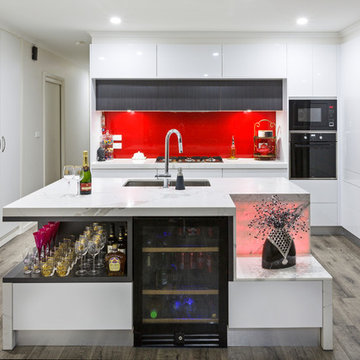
LED light show in kitchen
Cette image montre une arrière-cuisine design en L de taille moyenne avec un évier encastré, un placard à porte plane, des portes de placard blanches, un plan de travail en quartz modifié, une crédence rouge, une crédence en feuille de verre, un électroménager en acier inoxydable, sol en stratifié, îlot et un sol gris.
Cette image montre une arrière-cuisine design en L de taille moyenne avec un évier encastré, un placard à porte plane, des portes de placard blanches, un plan de travail en quartz modifié, une crédence rouge, une crédence en feuille de verre, un électroménager en acier inoxydable, sol en stratifié, îlot et un sol gris.
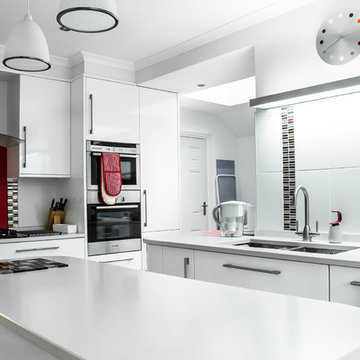
Gilda Cevasco photography
Exemple d'une cuisine parallèle et encastrable tendance avec un placard à porte plane, des portes de placard blanches, un plan de travail en surface solide, une crédence rouge, une crédence en feuille de verre, sol en stratifié et 2 îlots.
Exemple d'une cuisine parallèle et encastrable tendance avec un placard à porte plane, des portes de placard blanches, un plan de travail en surface solide, une crédence rouge, une crédence en feuille de verre, sol en stratifié et 2 îlots.
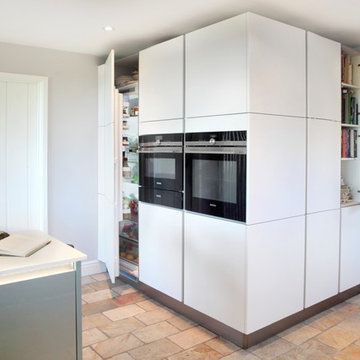
This kitchen was designed by using a combination of materials such as ultra high gloss oxide metallic and matt white doors. The bright splash back not only adds a vibrant colour connecting the materials together, but brings warmth into the whole of the kitchen making it and ideal place for the family to connect, cook and eat.
Idées déco de cuisines avec une crédence rouge et sol en stratifié
1