Idées déco de cuisines avec sol en stratifié
Trier par :
Budget
Trier par:Populaires du jour
41 - 60 sur 28 242 photos
1 sur 2

Thick curly Hawaiian mango wood acts as a sill for this awning pass-through window. It's almost a bartop on its own.
This coastal, contemporary Tiny Home features a warm yet industrial style kitchen with stainless steel counters and husky tool drawers with black cabinets. the silver metal counters are complimented by grey subway tiling as a backsplash against the warmth of the locally sourced curly mango wood windowsill ledge. I mango wood windowsill also acts as a pass-through window to an outdoor bar and seating area on the deck. Entertaining guests right from the kitchen essentially makes this a wet-bar. LED track lighting adds the right amount of accent lighting and brightness to the area. The window is actually a french door that is mirrored on the opposite side of the kitchen. This kitchen has 7-foot long stainless steel counters on either end. There are stainless steel outlet covers to match the industrial look. There are stained exposed beams adding a cozy and stylish feeling to the room. To the back end of the kitchen is a frosted glass pocket door leading to the bathroom. All shelving is made of Hawaiian locally sourced curly mango wood. A stainless steel fridge matches the rest of the style and is built-in to the staircase of this tiny home. Dish drying racks are hung on the wall to conserve space and reduce clutter.

We completely renovated this kitchen giving it some Farmhouse style. We incorporated white Cabinetry with grey granite, white subway backsplash with gray grout. We also custom built 2 wooden floating shelves and barn doors for the pantry. This kitchen island is huge and offers a great amount of storage and entertaining space. We painted inside a warm gray that complimented the laminate flooring that we installed.

Inspiration pour une cuisine ouverte rustique en L et bois clair de taille moyenne avec un évier encastré, un placard à porte affleurante, un plan de travail en granite, une crédence blanche, une crédence en carrelage métro, un électroménager en acier inoxydable, sol en stratifié, îlot, un sol beige et un plan de travail gris.
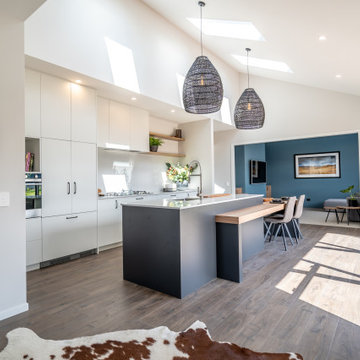
Inspiration pour une cuisine minimaliste de taille moyenne avec un évier 1 bac, un placard à porte plane, des portes de placard blanches, un plan de travail en quartz modifié, une crédence blanche, un électroménager en acier inoxydable, sol en stratifié, îlot, un sol marron et un plan de travail blanc.

Cabinet Brand: Haas Signature Collection
Wood Species: Rustic Hickory
Cabinet Finish: Pecan
Door Style: Villa
Counter top: Quartz Versatop, Eased edge, Penumbra color

The kitchen after completion
Cette image montre une grande cuisine américaine rustique en U avec un évier de ferme, un placard à porte shaker, des portes de placard blanches, un plan de travail en quartz modifié, une crédence grise, une crédence en carreau de porcelaine, un électroménager en acier inoxydable, sol en stratifié, îlot, un sol gris et un plan de travail blanc.
Cette image montre une grande cuisine américaine rustique en U avec un évier de ferme, un placard à porte shaker, des portes de placard blanches, un plan de travail en quartz modifié, une crédence grise, une crédence en carreau de porcelaine, un électroménager en acier inoxydable, sol en stratifié, îlot, un sol gris et un plan de travail blanc.

Plywood kitchen furniture is one of the most durable solutions in case of arranging kitchen space. Next to high physical properties, it is also good looking modern style design. One of our customers asked us to design and manufacture such a kitchen for his flat based in Sheffield South Yorkshire.

Aménagement d'une grande cuisine américaine industrielle en L avec un évier encastré, un placard à porte shaker, des portes de placard noires, un plan de travail en granite, une crédence en dalle de pierre, un électroménager en acier inoxydable, sol en stratifié, îlot, un sol marron et plan de travail noir.

Small San Diego Kitchen with white shaker Ikea cabinets and black quartzite countertops. We used a rolling table as the kitchen island which also is used as a high top kitchen table. Incorporating a wood hood as a detail to add warmth to the space.

Complete remodel at Burlingame, CA, High Quality laminate flooring, flat-panel white kitchen cabinets, soft closing doors, custom island, Quartz Calacata White countertop, Stainless steel appliances, Led lighting and island light fixtures, quartz slab backsplash.

We completely renovated this space for an episode of HGTV House Hunters Renovation. The kitchen was originally a galley kitchen. We removed a wall between the DR and the kitchen to open up the space. We used a combination of countertops in this kitchen. To give a buffer to the wood counters, we used slabs of marble each side of the sink. This adds interest visually and helps to keep the water away from the wood counters. We used blue and cream for the cabinetry which is a lovely, soft mix and wood shelving to match the wood counter tops. To complete the eclectic finishes we mixed gold light fixtures and cabinet hardware with black plumbing fixtures and shelf brackets.

Кухня сложного оливкового оттенка стала отправной точкой всего интерьера. Материал фасадов массив дерева. Фото Маргарита Кунник
Cette image montre une petite cuisine ouverte rustique en L avec un évier de ferme, un placard avec porte à panneau encastré, des portes de placards vertess, un plan de travail en stratifié, une crédence blanche, une crédence en céramique, un électroménager noir, sol en stratifié, aucun îlot, un sol marron et un plan de travail marron.
Cette image montre une petite cuisine ouverte rustique en L avec un évier de ferme, un placard avec porte à panneau encastré, des portes de placards vertess, un plan de travail en stratifié, une crédence blanche, une crédence en céramique, un électroménager noir, sol en stratifié, aucun îlot, un sol marron et un plan de travail marron.

Proyecto de decoración, dirección y ejecución de obra: Sube Interiorismo www.subeinteriorismo.com
Fotografía Erlantz Biderbost
Taburetes Bob, Ondarreta.
Sillones Nub, Andreu World.
Cocina Santos Estudio Bilbao.
Alfombra Rugs, Gan.
Iluminación: Susaeta Iluminación
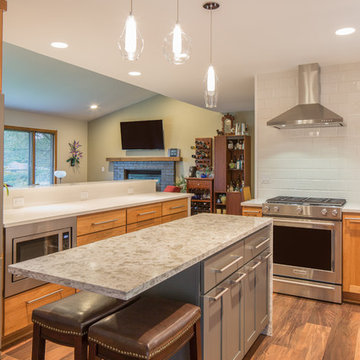
Cette image montre une cuisine ouverte vintage en U et bois clair de taille moyenne avec un évier encastré, un placard à porte shaker, un plan de travail en quartz modifié, une crédence blanche, une crédence en céramique, un électroménager en acier inoxydable, sol en stratifié, îlot et un sol marron.
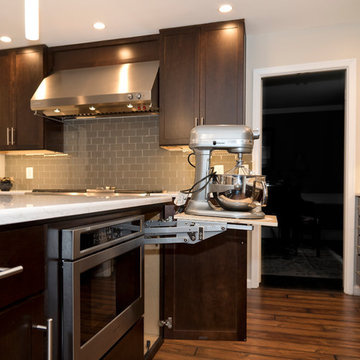
Functional craftsmanship and clean lines of the cabinets make this kitchen contemporary and simplistic. The counter-tops are Torquay by Cambria, this color offers a marble-like appearance without the maintenance of marble. To add some warmth to this space, the homeowners chose a rich weathered grained vinyl plank floor. With all the modern conveniences and cabinet accessories this kitchen is definitely ready to be enjoyed! Cabinetry: Echelon, in Maple, door style- Rossiter and color- Espresso Flooring: Mannington, Ashford collection- Heather Glenn in Walnut Countertops: Torquay by Cambria Hardware: by Jeffery Alexander, Key West collection
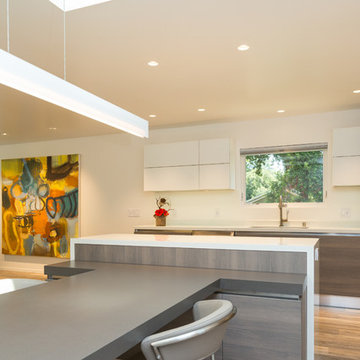
There are more cabinets at the back of the island for additional storage for little-used items.
Idée de décoration pour une cuisine américaine minimaliste en L et bois clair de taille moyenne avec un évier encastré, un placard à porte plane, un plan de travail en quartz modifié, une crédence blanche, une crédence en carreau de verre, un électroménager en acier inoxydable, sol en stratifié, îlot et un sol beige.
Idée de décoration pour une cuisine américaine minimaliste en L et bois clair de taille moyenne avec un évier encastré, un placard à porte plane, un plan de travail en quartz modifié, une crédence blanche, une crédence en carreau de verre, un électroménager en acier inoxydable, sol en stratifié, îlot et un sol beige.
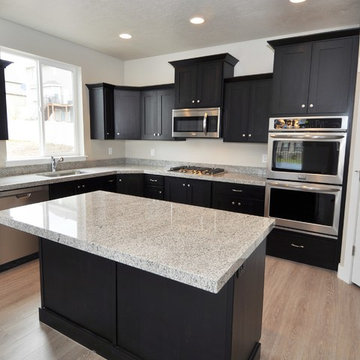
Idées déco pour une cuisine ouverte craftsman en L de taille moyenne avec un évier encastré, un placard à porte shaker, des portes de placard noires, un plan de travail en granite, un électroménager en acier inoxydable, sol en stratifié et îlot.

Cette image montre une grande cuisine américaine parallèle design avec un évier encastré, un placard à porte plane, des portes de placard grises, un plan de travail en quartz modifié, un électroménager en acier inoxydable, sol en stratifié, îlot, fenêtre et un sol marron.
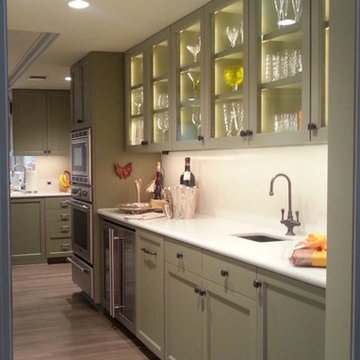
Réalisation d'une cuisine tradition en L fermée et de taille moyenne avec un évier encastré, un placard à porte shaker, des portes de placards vertess, un plan de travail en surface solide, une crédence blanche, une crédence en feuille de verre, un électroménager en acier inoxydable et sol en stratifié.
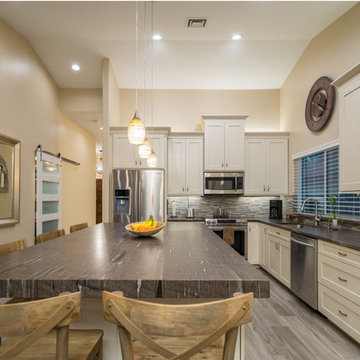
Aménagement d'une cuisine ouverte classique en L de taille moyenne avec un évier encastré, un placard à porte shaker, des portes de placard blanches, un plan de travail en granite, une crédence grise, une crédence en carrelage de pierre, un électroménager en acier inoxydable, îlot, un sol marron, un plan de travail marron et sol en stratifié.
Idées déco de cuisines avec sol en stratifié
3