Idées déco de cuisines avec sol en stratifié
Trier par :
Budget
Trier par:Populaires du jour
1 - 20 sur 8 065 photos
1 sur 3

Les murs en bleu créent une toile de fond rafraîchissante, ajoutant une note de modernité et de vitalité à l'espace culinaire. Les rangements en blanc, élégamment agencés, apportent une touche de simplicité chic tout en optimisant l'efficacité et l'organisation. Cette combinaison de couleurs crée un équilibre visuel harmonieux, incarnant la fusion parfaite entre esthétique et fonctionnalité.

Dans cet appartement très lumineux et tourné vers la ville, l'enjeu était de créer des espaces distincts sans perdre cette luminosité. Grâce à du mobilier sur mesure, nous sommes parvenus à créer des espaces communs différents.

Kitchen remodeling part of a complete home remodel - all walls in living room and old kitchen removed, ceiling raised for an open concept design, kitchen includes white shaker cabinet with gray quartz counter tops and glass tile backsplash, all stock items which was making the work expedited and kept the client on budget.
also featuring large windows and doors To maximize backyard view.

Light and airy contemporary kitchen with minimalist features. The large, stone clad island and expansive skylight hero the space.
Cette photo montre une grande cuisine ouverte moderne en L avec un évier 2 bacs, un placard à porte plane, des portes de placard blanches, un plan de travail en quartz modifié, une crédence blanche, une crédence en quartz modifié, un électroménager noir, sol en stratifié, îlot, un sol marron et un plan de travail blanc.
Cette photo montre une grande cuisine ouverte moderne en L avec un évier 2 bacs, un placard à porte plane, des portes de placard blanches, un plan de travail en quartz modifié, une crédence blanche, une crédence en quartz modifié, un électroménager noir, sol en stratifié, îlot, un sol marron et un plan de travail blanc.

Exemple d'une cuisine américaine en U de taille moyenne avec un évier intégré, un placard à porte shaker, des portes de placard blanches, un plan de travail en granite, une crédence blanche, une crédence en dalle de pierre, un électroménager en acier inoxydable, sol en stratifié, îlot, un sol marron et un plan de travail gris.

This new build apartment came with a white kitchen and flooring and it needed a complete fit out to suit the new owners taste. The open plan area was kept bright and airy whilst the two bedrooms embraced an altogether more atmospheric look, with deep jewel tones and black accents to the furniture. The simple galley galley kitchen was enhanced with the addition of a peninsula breakfast bar and we continued the wood as a wraparound across the ceiling and down the other wall. Powder coated metal shelving hangs from the ceiling to frame and define the area whilst adding some much needed storage. A stylish and practical solution that demonstrates the value of a bespoke design. Similarly, the custom made TV unit in the living area defines the space and creates a focal point.

Idée de décoration pour une cuisine ouverte vintage en U et bois brun de taille moyenne avec un évier de ferme, un placard à porte plane, plan de travail en marbre, une crédence blanche, une crédence en céramique, un électroménager en acier inoxydable, sol en stratifié, îlot, un sol beige et un plan de travail blanc.

How’s this for brightening up your day? This is our latest project hot off the press – a beautiful family kitchen in Letchworth, Herts. hand painted in Goblin by the Little Greene Paint Company.
The large, open plan space lends itself, perfectly, to the rich colour of the bespoke Shaker cabinets, creating a kitchen zone where the vibrancy of the blue/green pops in the otherwise neutral colour scheme of the wider space. We’re excited to see how much green is taking off in kitchen trends and this particular shade is bang on trend!
Providing ample space for sitting as well as prepping and storage, the large kitchen island with its CRL Calacatta Quartz worktop is as functional as it is beautiful. The sharp white marble finish is durable enough for family living and pairs beautifully with the integrated Neff hob and downdraft extractor.
The shelving above the sink run looks fab with the integrated lighting and adds the touch of personality that comes with a totally bespoke design, whilst the Quooker Flex Tap in Stainless Steel looks elegant against the Quartz worktop. Finally, check out the tall cupboard with its spice rack (or bottle holder) built into the door. All of our cabinetry is built to your specification so that no space, no matter how small is wasted. Genius!

Aménagement d'une grande cuisine américaine industrielle en L avec un évier encastré, un placard à porte shaker, des portes de placard noires, un plan de travail en granite, une crédence en dalle de pierre, un électroménager en acier inoxydable, sol en stratifié, îlot, un sol marron et plan de travail noir.
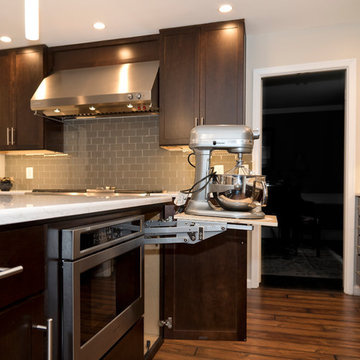
Functional craftsmanship and clean lines of the cabinets make this kitchen contemporary and simplistic. The counter-tops are Torquay by Cambria, this color offers a marble-like appearance without the maintenance of marble. To add some warmth to this space, the homeowners chose a rich weathered grained vinyl plank floor. With all the modern conveniences and cabinet accessories this kitchen is definitely ready to be enjoyed! Cabinetry: Echelon, in Maple, door style- Rossiter and color- Espresso Flooring: Mannington, Ashford collection- Heather Glenn in Walnut Countertops: Torquay by Cambria Hardware: by Jeffery Alexander, Key West collection
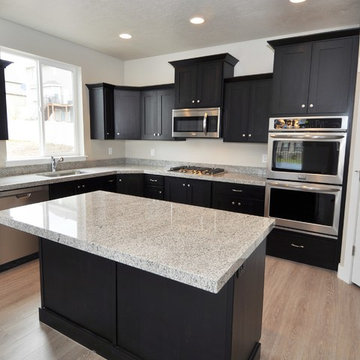
Idées déco pour une cuisine ouverte craftsman en L de taille moyenne avec un évier encastré, un placard à porte shaker, des portes de placard noires, un plan de travail en granite, un électroménager en acier inoxydable, sol en stratifié et îlot.
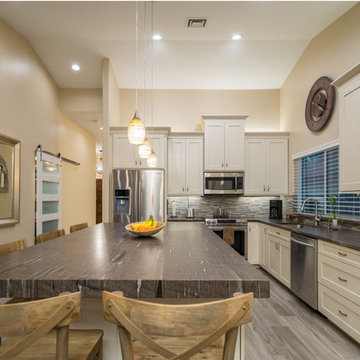
Aménagement d'une cuisine ouverte classique en L de taille moyenne avec un évier encastré, un placard à porte shaker, des portes de placard blanches, un plan de travail en granite, une crédence grise, une crédence en carrelage de pierre, un électroménager en acier inoxydable, îlot, un sol marron, un plan de travail marron et sol en stratifié.

Miralis cabinets in white milk shake acrylic with a custom color high gloss lacquer
Countertops Pompeii quartz white lightning with Blanco diamond metallic grey sink and Blanco satin nickel faucet and soap dispenser. Ann Sacks backsplash tile
Sub-zero refrigerator
Wolf ovens and hood vent
Bosch dishwasher

ALNO AG
Idées déco pour une cuisine américaine moderne en L de taille moyenne avec un évier intégré, un placard à porte plane, des portes de placard grises, un plan de travail en béton, un électroménager en acier inoxydable, sol en stratifié, une péninsule, une crédence grise et une crédence en feuille de verre.
Idées déco pour une cuisine américaine moderne en L de taille moyenne avec un évier intégré, un placard à porte plane, des portes de placard grises, un plan de travail en béton, un électroménager en acier inoxydable, sol en stratifié, une péninsule, une crédence grise et une crédence en feuille de verre.

Open concept. Removed walls, created more work surface areas, tons of storage and great social area.
Inspiration pour une cuisine américaine en L avec un évier encastré, un placard à porte shaker, des portes de placard blanches, un plan de travail en quartz modifié, une crédence grise, une crédence en carreau de verre, un électroménager en acier inoxydable, sol en stratifié, îlot, un sol marron, un plan de travail multicolore et un plafond voûté.
Inspiration pour une cuisine américaine en L avec un évier encastré, un placard à porte shaker, des portes de placard blanches, un plan de travail en quartz modifié, une crédence grise, une crédence en carreau de verre, un électroménager en acier inoxydable, sol en stratifié, îlot, un sol marron, un plan de travail multicolore et un plafond voûté.

Recent renovation of an open plan kitchen and living area which included structural changes including a wall knockout and the installation of aluminium sliding doors. The Scandinavian style design consists of modern graphite kitchen cabinetry, an off-white quartz worktop, stainless steel cooker and a double Belfast sink on the rectangular island paired with brushed brass Caple taps to coordinate with the brushed brass pendant and wall lights. The living section of the space is light, layered and airy featuring various textures such as a sandstone wall behind the cream wood-burning stove, tongue and groove panelled wall, a bobble area rug, herringbone laminate floor and an antique tan leather chaise lounge.

Cette photo montre une petite cuisine nature en L fermée avec un évier de ferme, un placard à porte shaker, des portes de placards vertess, un plan de travail en stéatite, une crédence noire, une crédence en dalle de pierre, un électroménager en acier inoxydable, sol en stratifié, îlot, un sol marron et plan de travail noir.
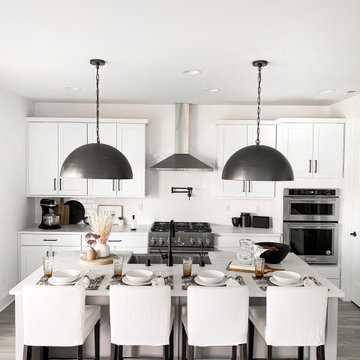
Cette photo montre une grande cuisine américaine moderne en L avec un évier encastré, un placard à porte shaker, des portes de placard blanches, un plan de travail en quartz modifié, une crédence blanche, une crédence en carreau de porcelaine, un électroménager en acier inoxydable, sol en stratifié, îlot, un sol gris et un plan de travail blanc.
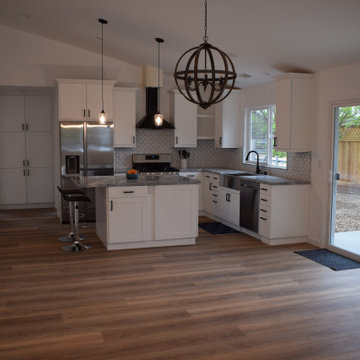
This photo shows the living, dining and kitchen areas looking from the entry. The space features vaulted ceilings, laminate floors, smooth textured walls, and custom finishes.
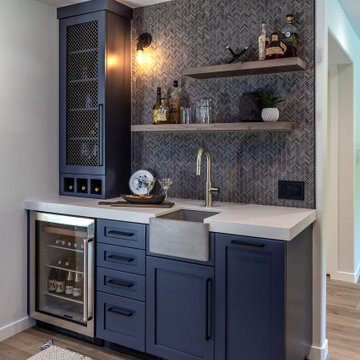
Réalisation d'une grande cuisine américaine urbaine en L avec un évier encastré, un placard à porte shaker, des portes de placard noires, un plan de travail en granite, une crédence en dalle de pierre, un électroménager en acier inoxydable, sol en stratifié, îlot, un sol marron et plan de travail noir.
Idées déco de cuisines avec sol en stratifié
1