Idées déco de cuisines avec sol en stratifié
Trier par :
Budget
Trier par:Populaires du jour
21 - 40 sur 3 388 photos
1 sur 3
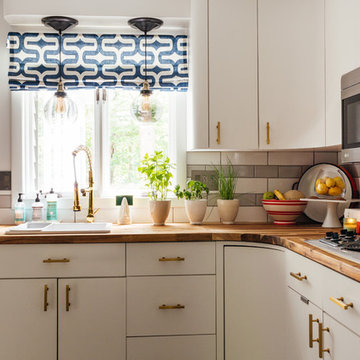
Cette image montre une cuisine design en L fermée et de taille moyenne avec un évier posé, un placard à porte plane, des portes de placard blanches, un plan de travail en bois, un électroménager en acier inoxydable, un sol gris, une crédence blanche, une crédence en carrelage métro et sol en stratifié.

White shaker style- flat panel perimeter cabinetry with a grey stained island.
Grey Quartz counter tops on perimeter with a double thick piece for the island top.
Professional Thermador appliance package with drawer microwave.
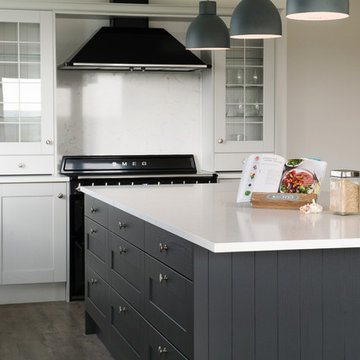
The dark grey island gives an exceptional counterpoint to the much lighter grey of the main kitchen. Add to that, the white quartz with a gentle vein running through it which compliments the doors and you have a truly remarkable finish to a classical kitchen.
Photographer: Mandy Donneky
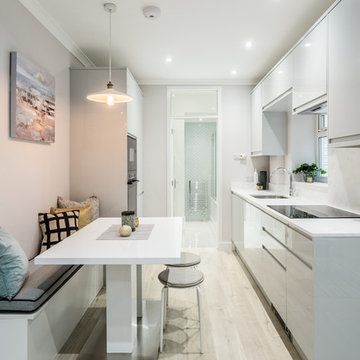
We made the most of this compact space by removing the wall between kitchen and reception room - opening it up to create an eat-in area.
Aménagement d'une petite cuisine ouverte parallèle et encastrable contemporaine avec un évier posé, un placard à porte plane, des portes de placard grises, un plan de travail en surface solide, sol en stratifié, un sol beige et un plan de travail blanc.
Aménagement d'une petite cuisine ouverte parallèle et encastrable contemporaine avec un évier posé, un placard à porte plane, des portes de placard grises, un plan de travail en surface solide, sol en stratifié, un sol beige et un plan de travail blanc.
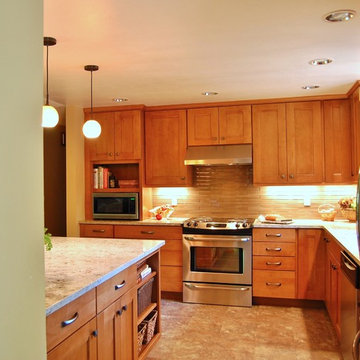
The remodel took traffic flow and appliance placement into consideration. The refrigerator was relocated to an area closer to the sink and out of the flow of traffic. Recessed lighting and under-cabinet lighting now flood the kitchen with warm light. The closet pantry and a half wall between the family room and kitchen were removed and a peninsular with seating area was added to provide a large work surface, storage on both sides and shelving with baskets to store homework, craft items and books. Opening this area up provided a welcoming spot for friends and family to gather when entertaining. The microwave was placed at a height that was safe and convenient for the whole family. Cabinets taken to the ceiling, large drawers, pantry roll-outs and a corner lazy susan have helped make this kitchen a pleasure to gather as a family.
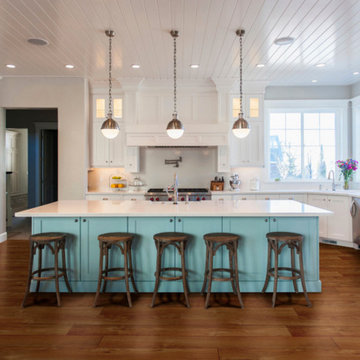
Aménagement d'une grande cuisine ouverte bord de mer en L avec un évier encastré, un placard à porte shaker, des portes de placard blanches, un plan de travail en quartz modifié, un électroménager en acier inoxydable, sol en stratifié, îlot, un sol marron, une crédence blanche et un plan de travail blanc.
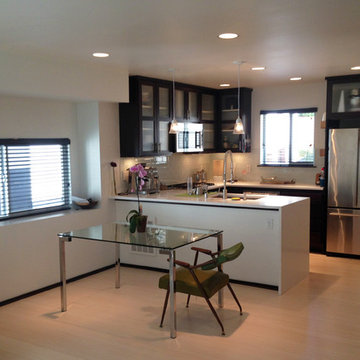
Exemple d'une petite cuisine américaine moderne en U et bois foncé avec un évier encastré, un placard à porte vitrée, un plan de travail en surface solide, une crédence beige, un électroménager en acier inoxydable, sol en stratifié, une péninsule et une crédence en carreau de verre.
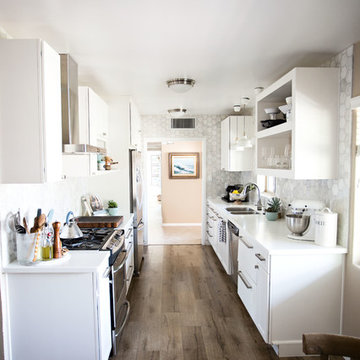
LifeCreated
Réalisation d'une petite cuisine américaine parallèle minimaliste avec un évier 2 bacs, un placard sans porte, des portes de placard blanches, un plan de travail en quartz modifié, une crédence blanche, une crédence en marbre, un électroménager en acier inoxydable, sol en stratifié, aucun îlot, un sol beige et un plan de travail blanc.
Réalisation d'une petite cuisine américaine parallèle minimaliste avec un évier 2 bacs, un placard sans porte, des portes de placard blanches, un plan de travail en quartz modifié, une crédence blanche, une crédence en marbre, un électroménager en acier inoxydable, sol en stratifié, aucun îlot, un sol beige et un plan de travail blanc.
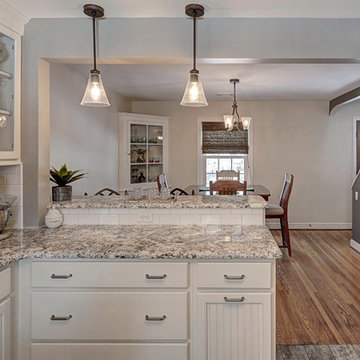
Kitchen Renovation
Cette image montre une cuisine américaine traditionnelle en U de taille moyenne avec un évier encastré, un placard à porte shaker, des portes de placard blanches, un plan de travail en granite, une crédence blanche, une crédence en carrelage métro, un électroménager noir, sol en stratifié, une péninsule et un sol gris.
Cette image montre une cuisine américaine traditionnelle en U de taille moyenne avec un évier encastré, un placard à porte shaker, des portes de placard blanches, un plan de travail en granite, une crédence blanche, une crédence en carrelage métro, un électroménager noir, sol en stratifié, une péninsule et un sol gris.
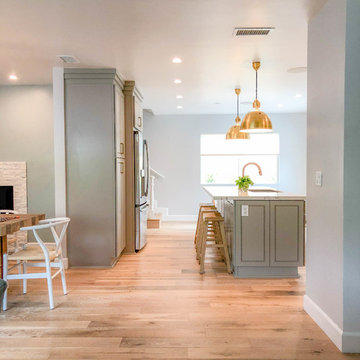
Idées déco pour une cuisine moderne de taille moyenne avec un évier 1 bac, un placard avec porte à panneau surélevé, des portes de placard grises, une crédence en carreau de verre, sol en stratifié et îlot.

Aménagement d'une grande cuisine américaine rétro en L et bois brun avec un évier de ferme, un placard à porte plane, un plan de travail en quartz, une crédence bleue, une crédence en carreau de porcelaine, un électroménager en acier inoxydable, sol en stratifié, îlot, un sol marron et un plan de travail blanc.
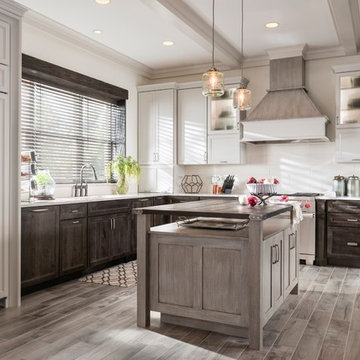
Aménagement d'une cuisine craftsman en L et bois foncé fermée et de taille moyenne avec un évier encastré, un placard avec porte à panneau encastré, un plan de travail en granite, une crédence blanche, une crédence en céramique, un électroménager en acier inoxydable, sol en stratifié, îlot et un sol marron.
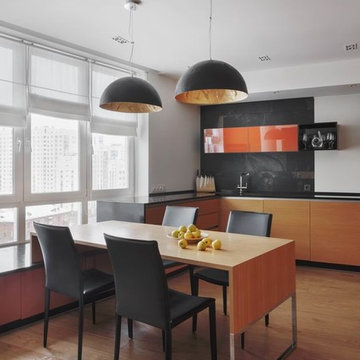
Cette photo montre une cuisine américaine bicolore tendance en L de taille moyenne avec un placard à porte plane, un plan de travail en surface solide, sol en stratifié, plan de travail noir, des portes de placard oranges et une crédence noire.
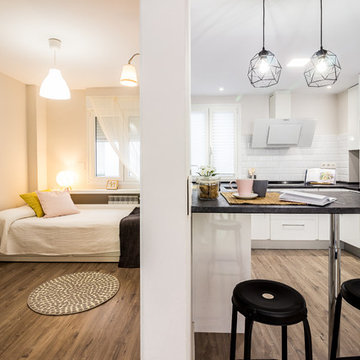
Fotografía , diseño de proyecto y estilismo : Elvira Rubio Fityourhouse
Idée de décoration pour une petite cuisine ouverte design en U avec un évier posé, un placard à porte plane, des portes de placard blanches, un plan de travail en stratifié, un électroménager en acier inoxydable, sol en stratifié, îlot et plan de travail noir.
Idée de décoration pour une petite cuisine ouverte design en U avec un évier posé, un placard à porte plane, des portes de placard blanches, un plan de travail en stratifié, un électroménager en acier inoxydable, sol en stratifié, îlot et plan de travail noir.
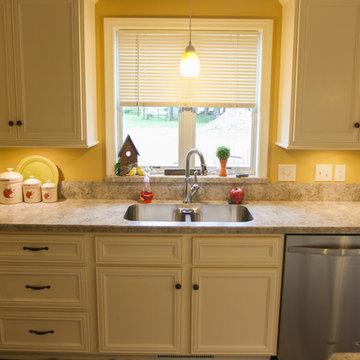
Located in Orchard Housing Development,
Designed and Constructed by John Mast Construction, Photos by Wesley Mast
Cette image montre une cuisine américaine traditionnelle en L de taille moyenne avec un évier 2 bacs, un placard avec porte à panneau encastré, des portes de placard blanches, un plan de travail en stratifié, une crédence grise, un électroménager en acier inoxydable, sol en stratifié, îlot et un sol marron.
Cette image montre une cuisine américaine traditionnelle en L de taille moyenne avec un évier 2 bacs, un placard avec porte à panneau encastré, des portes de placard blanches, un plan de travail en stratifié, une crédence grise, un électroménager en acier inoxydable, sol en stratifié, îlot et un sol marron.
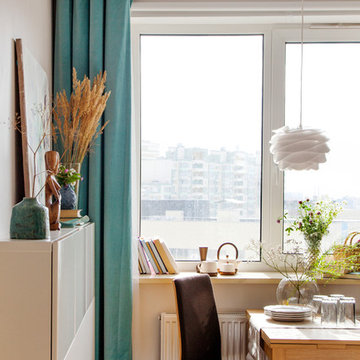
Фото: Мельников Иван
Стиль: Наталья Виннер
Aménagement d'une petite cuisine contemporaine avec sol en stratifié et un sol marron.
Aménagement d'une petite cuisine contemporaine avec sol en stratifié et un sol marron.
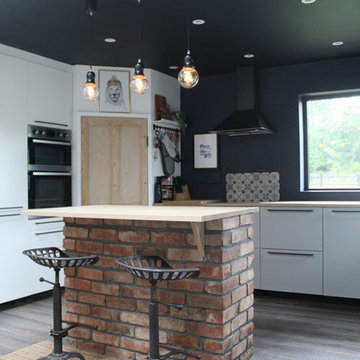
An industrial/modern style kitchen, dining space extension built onto existing cottage.
Aménagement d'une cuisine américaine industrielle en L de taille moyenne avec un évier de ferme, un placard à porte plane, des portes de placard grises, un plan de travail en stratifié, une crédence multicolore, une crédence en terre cuite, un électroménager en acier inoxydable, sol en stratifié et îlot.
Aménagement d'une cuisine américaine industrielle en L de taille moyenne avec un évier de ferme, un placard à porte plane, des portes de placard grises, un plan de travail en stratifié, une crédence multicolore, une crédence en terre cuite, un électroménager en acier inoxydable, sol en stratifié et îlot.
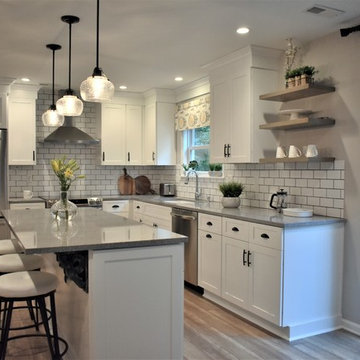
AFTER kitchen in a modern country style with driftwood flooring and open shelves, black hardware and vintage island corbels. White painted cabinets by Fabuwood Cabinets and wall color is Sherwin Williams "Alpaca"
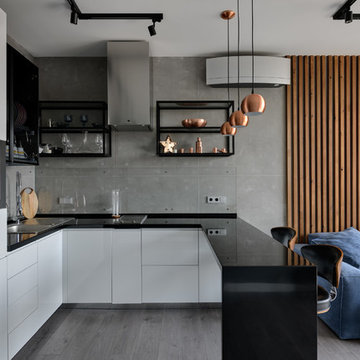
Cette photo montre une cuisine ouverte tendance en U de taille moyenne avec un évier posé, un placard à porte plane, des portes de placard blanches, un plan de travail en quartz modifié, un électroménager en acier inoxydable, sol en stratifié, un sol gris et plan de travail noir.
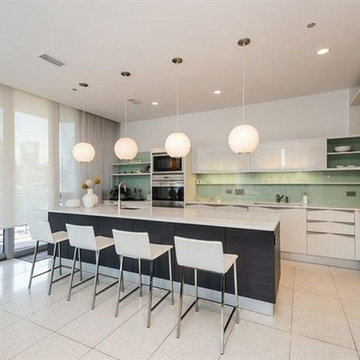
Aménagement d'une grande cuisine ouverte linéaire contemporaine avec un évier posé, des portes de placard blanches, une crédence bleue, un électroménager en acier inoxydable, îlot, un placard à porte plane, un plan de travail en granite, une crédence en carreau de verre, sol en stratifié et un sol blanc.
Idées déco de cuisines avec sol en stratifié
2