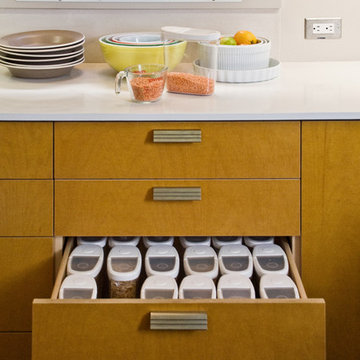Idées déco de cuisines avec sol en stratifié
Trier par :
Budget
Trier par:Populaires du jour
1 - 20 sur 36 photos
1 sur 3
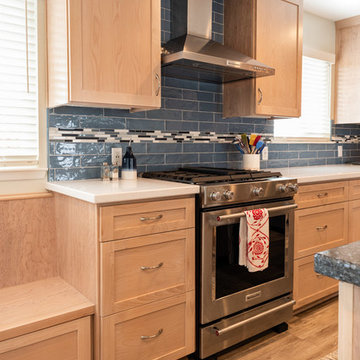
©2018 Sligh Cabinets, Inc. | Custom Cabinetry by Sligh Cabinets, Inc.
Cette photo montre une cuisine américaine bord de mer en L et bois clair de taille moyenne avec un évier posé, un placard à porte shaker, un plan de travail en quartz modifié, une crédence bleue, une crédence en céramique, un électroménager en acier inoxydable, sol en stratifié, îlot, un sol beige et un plan de travail multicolore.
Cette photo montre une cuisine américaine bord de mer en L et bois clair de taille moyenne avec un évier posé, un placard à porte shaker, un plan de travail en quartz modifié, une crédence bleue, une crédence en céramique, un électroménager en acier inoxydable, sol en stratifié, îlot, un sol beige et un plan de travail multicolore.
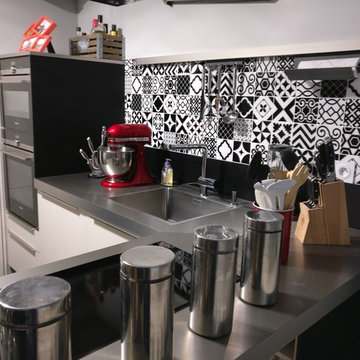
L'Atelier Déco
Inspiration pour une petite cuisine américaine design en U avec un évier encastré, un placard à porte affleurante, des portes de placard blanches, un plan de travail en inox, une crédence noire, une crédence en carreau de ciment, un électroménager en acier inoxydable, sol en stratifié et un sol noir.
Inspiration pour une petite cuisine américaine design en U avec un évier encastré, un placard à porte affleurante, des portes de placard blanches, un plan de travail en inox, une crédence noire, une crédence en carreau de ciment, un électroménager en acier inoxydable, sol en stratifié et un sol noir.
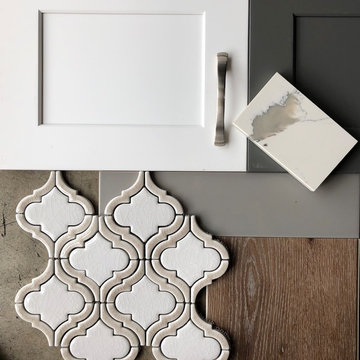
Materials Selection.
Cette photo montre une cuisine ouverte nature en L de taille moyenne avec un évier encastré, un placard à porte shaker, des portes de placard blanches, un plan de travail en quartz modifié, une crédence grise, une crédence en céramique, un électroménager en acier inoxydable, sol en stratifié, îlot, un sol multicolore et un plan de travail blanc.
Cette photo montre une cuisine ouverte nature en L de taille moyenne avec un évier encastré, un placard à porte shaker, des portes de placard blanches, un plan de travail en quartz modifié, une crédence grise, une crédence en céramique, un électroménager en acier inoxydable, sol en stratifié, îlot, un sol multicolore et un plan de travail blanc.
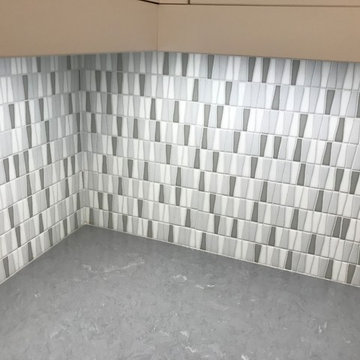
We were really excited about this porcelain backsplash tile as it tied in the multiple grey tones we used throughout the condo and it added lots of movement and dynamism to the overall design.
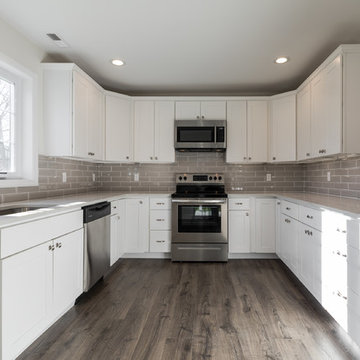
Dave Coppolla
Réalisation d'une cuisine américaine craftsman en U de taille moyenne avec un évier encastré, un placard à porte shaker, des portes de placard blanches, un plan de travail en quartz modifié, une crédence grise, une crédence en carreau de verre, un électroménager en acier inoxydable, sol en stratifié, une péninsule et un sol gris.
Réalisation d'une cuisine américaine craftsman en U de taille moyenne avec un évier encastré, un placard à porte shaker, des portes de placard blanches, un plan de travail en quartz modifié, une crédence grise, une crédence en carreau de verre, un électroménager en acier inoxydable, sol en stratifié, une péninsule et un sol gris.
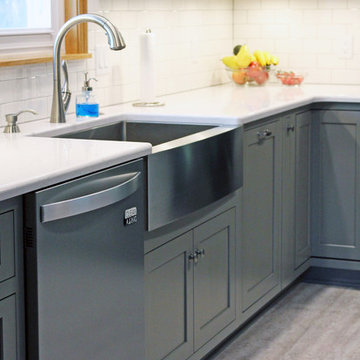
We made sure we made the homeowners lives easier by putting the trash on the right of the sink and the dishwasher on the left. This way, the homeowners can quickly scrap, rinse, and load the dishes into the dishwasher.
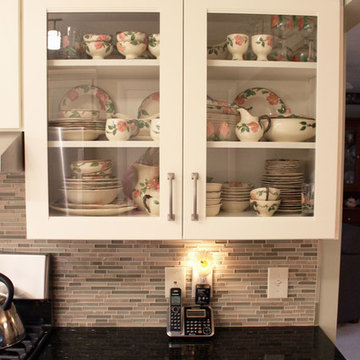
In this kitchen the original cabinets were refaced with two different color pallets. On the base cabinets, Medallion Stockton with a flat center panel Harbor Mist and on the wall cabinets the color Divinity. New rollout trays were installed. A new cabinet was installed above the refrigerator with an additional side door entrance. Kichler track lighting was installed and a single pendent light above the sink, both in brushed nickel. On the floor, Echo Bay 5mm thick vinyl flooring in Ashland slate was installed.
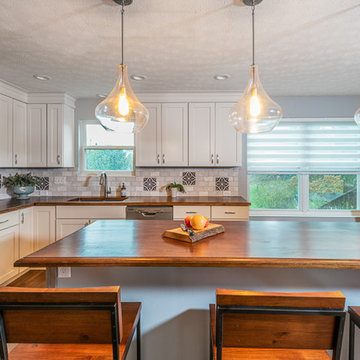
Aimee Clark
Cette image montre une très grande cuisine américaine rustique en L avec un évier encastré, un placard à porte shaker, des portes de placard grises, un plan de travail en bois, une crédence grise, une crédence en carreau de ciment, un électroménager en acier inoxydable, sol en stratifié, îlot, un sol marron et un plan de travail marron.
Cette image montre une très grande cuisine américaine rustique en L avec un évier encastré, un placard à porte shaker, des portes de placard grises, un plan de travail en bois, une crédence grise, une crédence en carreau de ciment, un électroménager en acier inoxydable, sol en stratifié, îlot, un sol marron et un plan de travail marron.
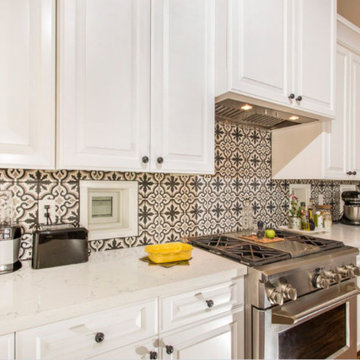
Robert Zeballos
Cette image montre une grande cuisine marine en U avec un évier de ferme, un placard avec porte à panneau surélevé, des portes de placard blanches, un plan de travail en quartz, une crédence noire, une crédence en carreau de ciment, un électroménager en acier inoxydable, sol en stratifié, îlot et un sol marron.
Cette image montre une grande cuisine marine en U avec un évier de ferme, un placard avec porte à panneau surélevé, des portes de placard blanches, un plan de travail en quartz, une crédence noire, une crédence en carreau de ciment, un électroménager en acier inoxydable, sol en stratifié, îlot et un sol marron.
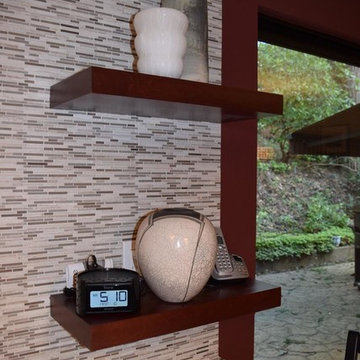
Exemple d'une cuisine ouverte chic en bois foncé et U de taille moyenne avec un plan de travail en quartz modifié, une crédence multicolore, un électroménager en acier inoxydable, aucun îlot, un évier 2 bacs, un placard avec porte à panneau encastré, une crédence en carreau briquette et sol en stratifié.
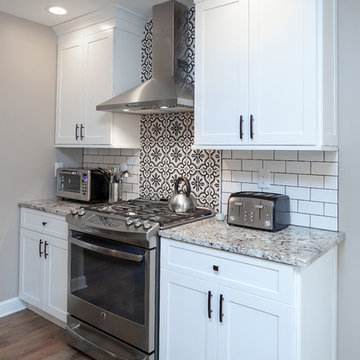
My concept for this kitchen was to collaborate with my client for this complete home renovation and ensure that the kitchen was the focal point of the open concept home. We strategically worked together to ensure proper wall dimensions, island placement and function, and symmetry to meet the wants and needs of my clients. White perimeter cabinetry helped to achieve a traditional feel for the space, while the gray stained island cabinetry allowed for a lovely transition to make the cozy kitchen work seamlessly with the distressed wide plank farmhouse style floating floor. In order to relieve the stark whiteness of the perimeter, I had suggested using contrast grout for the subway tile and the ultimate choice of cement tiles for the accent backsplash behind the range created a cathartic scene in this modestly stated design. Throw in some owls, books, and some fun pendant lighting and we were smiling through the finish line, together!!! My goal is to ensure that my client's needs are met and that their lives are improved through my designs. I hope you like the images of the new space!
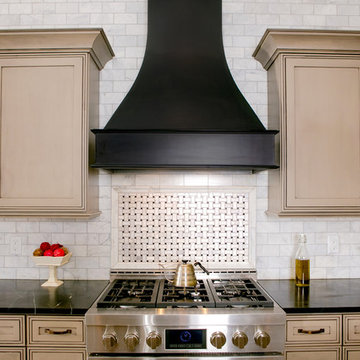
Exemple d'une grande cuisine américaine linéaire tendance avec un évier posé, des portes de placard beiges, une crédence blanche, une crédence en carrelage métro, un électroménager en acier inoxydable, sol en stratifié et îlot.
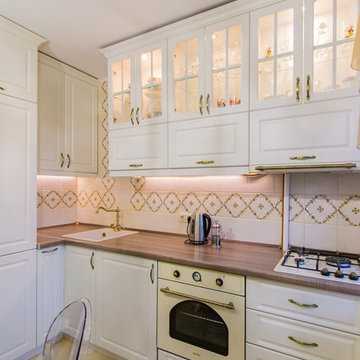
Фото реализованной кухни в легкой классике.
Cette image montre une petite cuisine traditionnelle en L fermée avec un placard avec porte à panneau encastré, des portes de placard blanches, un plan de travail en stratifié, aucun îlot, un évier 1 bac, une crédence multicolore, une crédence en céramique, un électroménager de couleur, sol en stratifié, un sol multicolore et un plan de travail marron.
Cette image montre une petite cuisine traditionnelle en L fermée avec un placard avec porte à panneau encastré, des portes de placard blanches, un plan de travail en stratifié, aucun îlot, un évier 1 bac, une crédence multicolore, une crédence en céramique, un électroménager de couleur, sol en stratifié, un sol multicolore et un plan de travail marron.
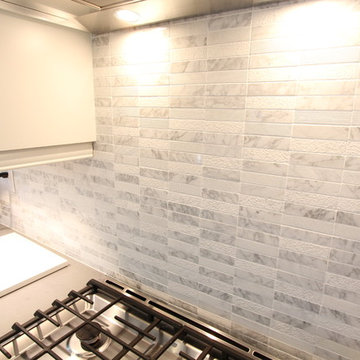
This kitchen renovation involved increasing the useability of the space by opening the support wall between the kitchen and the dining room, which the customer thought was a great idea. The result is nothing short of amazing, with much more light able to get into the dining area, and the increased convenience of the kitchen and dining areas being more closely connected. wow!!!
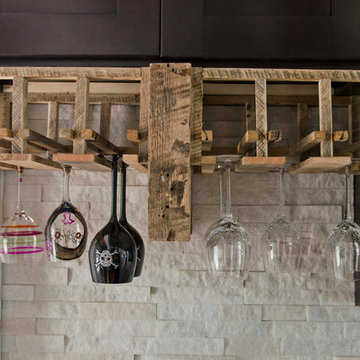
Shela Riley Photogrophy
Idée de décoration pour une cuisine américaine parallèle bohème de taille moyenne avec un évier intégré, un placard à porte shaker, des portes de placard noires, un plan de travail en béton, une crédence blanche, une crédence en carrelage de pierre, un électroménager en acier inoxydable, sol en stratifié et une péninsule.
Idée de décoration pour une cuisine américaine parallèle bohème de taille moyenne avec un évier intégré, un placard à porte shaker, des portes de placard noires, un plan de travail en béton, une crédence blanche, une crédence en carrelage de pierre, un électroménager en acier inoxydable, sol en stratifié et une péninsule.
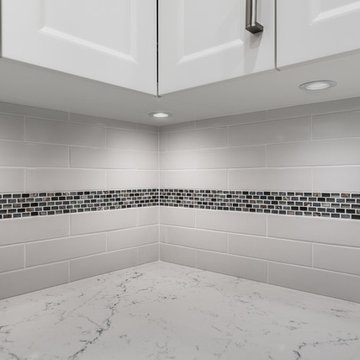
Photo of kitchen showing new sub tile and accent tile.
Idée de décoration pour une cuisine américaine minimaliste en U de taille moyenne avec un évier encastré, un placard à porte shaker, des portes de placard blanches, un plan de travail en quartz modifié, une crédence blanche, une crédence en carrelage métro, un électroménager en acier inoxydable, sol en stratifié, un sol marron et un plan de travail blanc.
Idée de décoration pour une cuisine américaine minimaliste en U de taille moyenne avec un évier encastré, un placard à porte shaker, des portes de placard blanches, un plan de travail en quartz modifié, une crédence blanche, une crédence en carrelage métro, un électroménager en acier inoxydable, sol en stratifié, un sol marron et un plan de travail blanc.
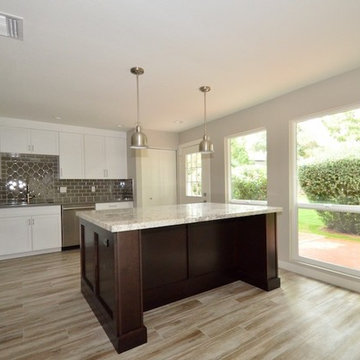
A mid-century modern home remodel with an open concept layout, vaulted ceilings, and light tile floors throughout. The kitchen was completely gutted to start fresh with all new fixtures, appliances, and a glass subway tile backsplash. The custom island, and single wall kitchen were designed to keep an open concept feel with the rest of the home to maximize living space.
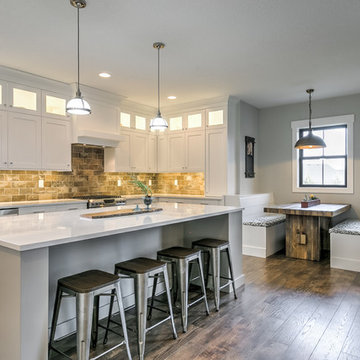
Exemple d'une très grande cuisine ouverte nature en U avec un évier de ferme, un placard à porte shaker, des portes de placard blanches, un plan de travail en quartz, une crédence marron, une crédence en brique, un électroménager en acier inoxydable, sol en stratifié, îlot et un sol marron.
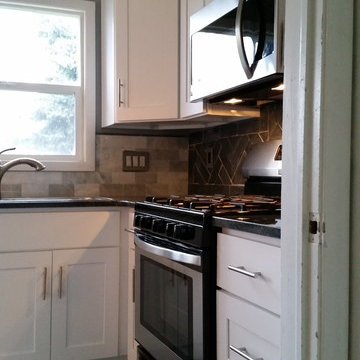
Idées déco pour une petite cuisine américaine classique en L avec un évier posé, un placard à porte shaker, des portes de placard blanches, un plan de travail en granite, une crédence noire, une crédence en carrelage de pierre, un électroménager en acier inoxydable, sol en stratifié et une péninsule.
Idées déco de cuisines avec sol en stratifié
1
