Idées déco de cuisines avec un électroménager blanc et sol en béton ciré
Trier par :
Budget
Trier par:Populaires du jour
1 - 20 sur 728 photos
1 sur 3

Nicolas Bram
Idée de décoration pour une cuisine américaine parallèle design de taille moyenne avec des portes de placard blanches, un plan de travail en bois, une crédence jaune, un électroménager blanc, sol en béton ciré, une péninsule, un sol blanc, un plan de travail blanc et un placard à porte plane.
Idée de décoration pour une cuisine américaine parallèle design de taille moyenne avec des portes de placard blanches, un plan de travail en bois, une crédence jaune, un électroménager blanc, sol en béton ciré, une péninsule, un sol blanc, un plan de travail blanc et un placard à porte plane.
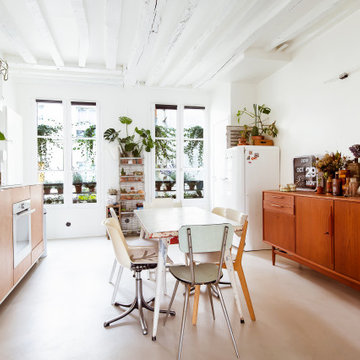
Cette image montre une cuisine américaine linéaire bohème en bois clair de taille moyenne avec un évier encastré, un placard à porte affleurante, un plan de travail en quartz, une crédence blanche, un électroménager blanc, sol en béton ciré, une péninsule, un sol gris et un plan de travail blanc.
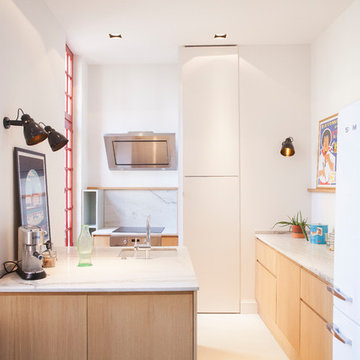
Emmy Martens
Idée de décoration pour une petite cuisine design en L et bois clair avec un plan de travail en granite, sol en béton ciré, un évier encastré, un placard à porte plane, une crédence blanche, une crédence en dalle de pierre, un électroménager blanc, une péninsule, un sol beige et un plan de travail blanc.
Idée de décoration pour une petite cuisine design en L et bois clair avec un plan de travail en granite, sol en béton ciré, un évier encastré, un placard à porte plane, une crédence blanche, une crédence en dalle de pierre, un électroménager blanc, une péninsule, un sol beige et un plan de travail blanc.
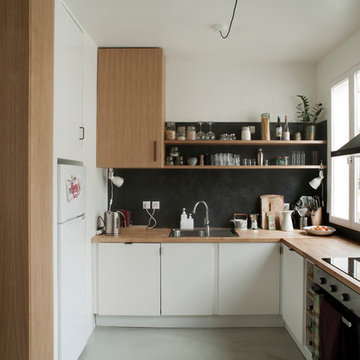
Antoine Cadot
Exemple d'une cuisine tendance en U fermée avec un évier posé, un placard à porte plane, des portes de placard blanches, un plan de travail en bois, une crédence noire, un électroménager blanc, sol en béton ciré, aucun îlot, un sol gris et un plan de travail beige.
Exemple d'une cuisine tendance en U fermée avec un évier posé, un placard à porte plane, des portes de placard blanches, un plan de travail en bois, une crédence noire, un électroménager blanc, sol en béton ciré, aucun îlot, un sol gris et un plan de travail beige.

Cette image montre une cuisine ouverte marine en L de taille moyenne avec un évier encastré, un placard à porte plane, des portes de placards vertess, un plan de travail en quartz modifié, une crédence blanche, une crédence en terre cuite, un électroménager blanc, sol en béton ciré, îlot, un sol gris et un plan de travail blanc.

Cette photo montre une cuisine américaine linéaire moderne en bois clair avec un placard à porte plane, un plan de travail en quartz, aucun îlot, une crédence blanche, une crédence en céramique, un électroménager blanc, sol en béton ciré, un sol gris et poutres apparentes.

Fireclay's handmade tiles are perfect for visually maximizing smaller spaces. For these condo dwellers, mustard yellow kitchen tiles along the backsplash infuse the space with warmth and charm.
Tile Shown: 2x8 Tile in Mustard Seed
DESIGN
Taylor + Taylor Co
PHOTOS
Tiffany J. Photography

Cette photo montre une petite cuisine ouverte nature en L avec un évier 1 bac, un placard à porte plane, des portes de placard blanches, un plan de travail en stratifié, une crédence blanche, une crédence en céramique, un électroménager blanc, sol en béton ciré, aucun îlot, un sol gris, un plan de travail marron et un plafond voûté.

Réalisation d'une cuisine ouverte nordique avec un évier 2 bacs, un placard à porte plane, des portes de placard noires, fenêtre, un électroménager blanc, sol en béton ciré, îlot, un sol gris et un plan de travail blanc.
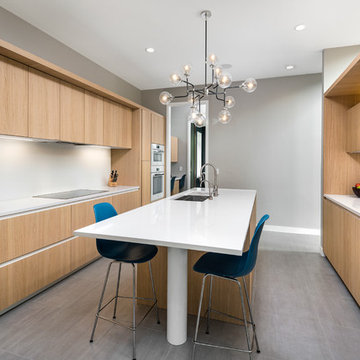
Réalisation d'une cuisine design en bois clair fermée avec un évier encastré, un placard à porte plane, une crédence blanche, un électroménager blanc, îlot, un plan de travail en quartz modifié, une crédence en feuille de verre et sol en béton ciré.
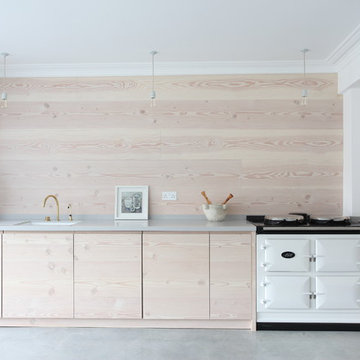
Aménagement d'une cuisine linéaire scandinave en bois clair avec sol en béton ciré, un évier encastré, un placard à porte plane et un électroménager blanc.

A sculpted island bench of Tasmanian Oak timber defines the kitchen. Geometric tiles and limed ply with translucent lemon accents, enhance the recycled Tasmanian oak joinery.
Photographer: Andrew Wuttke
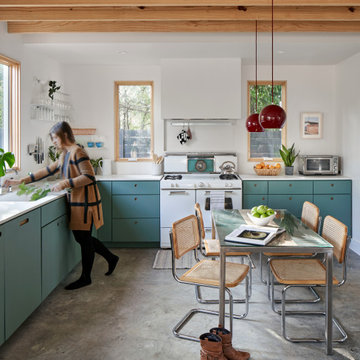
A boho kitchen with a "modern retro" vibe in the heart of Austin! We painted the lower cabinets in Benjamin Moore's BM 706 "Cedar Mountains", and the walls in BM OC-145 "Atrium White". The minimal open shelving keeps this space feeling open and fresh, and the wood beams and Scandinavian chairs bring in the right amount of warmth!
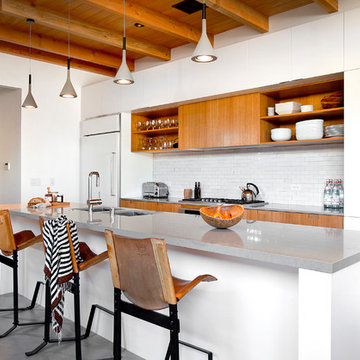
Adrian Tiemens Photography
Cette image montre une grande cuisine linéaire design avec un évier encastré, un placard à porte plane, des portes de placard blanches, une crédence blanche, une crédence en carrelage métro, un électroménager blanc, sol en béton ciré, îlot, un sol gris et un plan de travail gris.
Cette image montre une grande cuisine linéaire design avec un évier encastré, un placard à porte plane, des portes de placard blanches, une crédence blanche, une crédence en carrelage métro, un électroménager blanc, sol en béton ciré, îlot, un sol gris et un plan de travail gris.
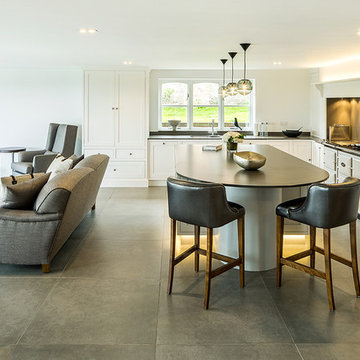
Hand painted bespoke kitchen, with Zodiaq worktops. Designed by Gail Marsden Interior Design, fabricated by Harrison Collier.
Craig Magee Photography
Idées déco pour une cuisine ouverte classique en L avec un placard à porte shaker, une crédence grise, sol en béton ciré, îlot, des portes de placard blanches et un électroménager blanc.
Idées déco pour une cuisine ouverte classique en L avec un placard à porte shaker, une crédence grise, sol en béton ciré, îlot, des portes de placard blanches et un électroménager blanc.
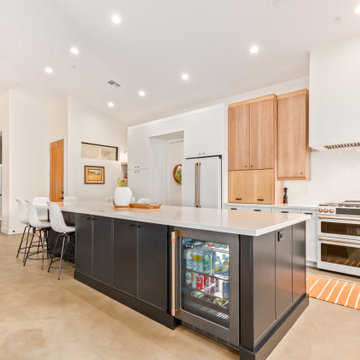
In this kitchen up in Desert Mountain, we provided all of the cabinetry, countertops and backsplash to create the Mid Century Modern style for our clients remodel. The transformation is substantial compared to the size and layout it was before, making it more linear and doubling in size.
For the perimeter we have white skinny shaker cabinetry with pops of Hickory wood to add some warmth and a seamless countertop backsplash. The island features painted black cabinetry with the skinny shaker style for some contrast and is over 14' long with enough seating for 8 people. In the fireplace bar area, we have also the black cabinetry with a fun pop of color for the backsplash tile along with honed black granite countertops. The selection choices of painted cabinetry, wood tones, gold metals, concrete flooring and furniture selections carry the style throughout and brings in great texture, contrast and warmth.
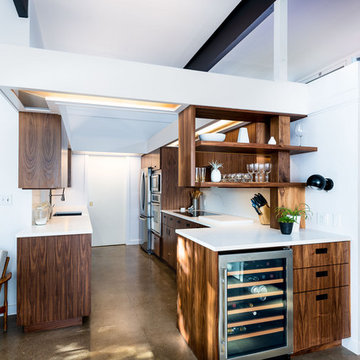
Re-purposed cabinetry, this Mid-Modern kitchen remodel features new cabinet walnut flat panel fronts, panels, and trim, quartz countertop, built in appliances, under mount sink, and custom built open shelving.

The clients requested a kitchen that was simple, flush and had that built-in feel. This kitchen achieves that and so much more with the fabulously multi-tasking island, and the fun red splash back.

This markedly modern, yet warm and inviting abode in the Oklahoma countryside boasts some of our favorite kitchen items all in one place. Miele appliances (oven, steam, coffee maker, paneled refrigerator, freezer, and "knock to open" dishwasher), induction cooking on an island, a highly functional Galley Workstation and the latest technology in cabinetry and countertop finishes to last a lifetime. Grain matched natural walnut and matte nanotech touch-to-open white and grey cabinets provide a natural color palette that allows the interior of this home to blend beautifully with the prairie and pastures seen through the large commercial windows on both sides of this kitchen & living great room. Cambria quartz countertops in Brittanica formed with a waterfall edge give a natural random pattern against the square lines of the rest of the kitchen. David Cobb photography

Aménagement d'une cuisine rétro en U avec un placard à porte plane, des portes de placard grises, une crédence blanche, une crédence en mosaïque, un électroménager blanc, sol en béton ciré, une péninsule, un sol gris, un plan de travail blanc, un plafond en lambris de bois et un plafond voûté.
Idées déco de cuisines avec un électroménager blanc et sol en béton ciré
1