Idées déco de cuisines avec des portes de placards vertess et un électroménager blanc
Trier par :
Budget
Trier par:Populaires du jour
1 - 20 sur 1 053 photos
1 sur 3
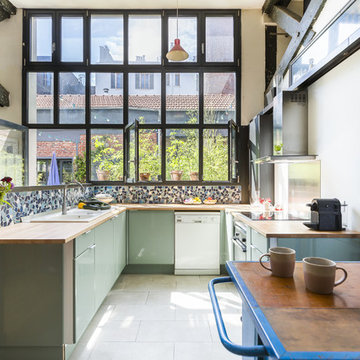
Mathieu Fiol
Cette image montre une cuisine urbaine en U avec un évier 2 bacs, un placard à porte plane, des portes de placards vertess, un plan de travail en bois, une crédence multicolore, un électroménager blanc, un sol blanc et un plan de travail beige.
Cette image montre une cuisine urbaine en U avec un évier 2 bacs, un placard à porte plane, des portes de placards vertess, un plan de travail en bois, une crédence multicolore, un électroménager blanc, un sol blanc et un plan de travail beige.
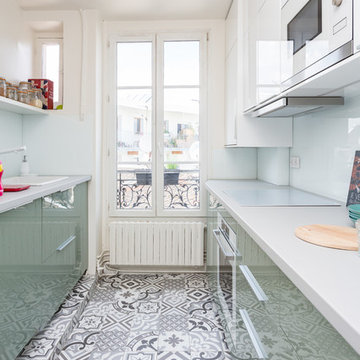
Le sol de la cuisine se pare d’un carrelage ultra graphique aux tons gris Neocim Kerion (Patchwork Gris/Plomb) qui se marie à merveille au mobilier de cuisine vert signé Ikea.
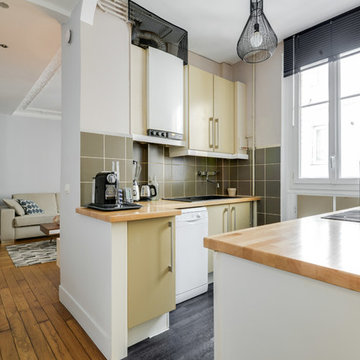
Photographe : Fiona RICHARD BERLAND
La cuisine est ouverte dans la circulation. Des tons de beiges, un sol noir, des store vénitiens noirs, une suspension noire ajourée donne du caractère et du cachet à cette cuisine d'origine qui a été rénovée partiellement.

Conception d’aménagements sur mesure pour une maison de 110m² au cœur du vieux Ménilmontant. Pour ce projet la tâche a été de créer des agencements car la bâtisse était vendue notamment sans rangements à l’étage parental et, le plus contraignant, sans cuisine. C’est une ambiance haussmannienne très douce et familiale, qui a été ici créée, avec un intérieur reposant dans lequel on se sent presque comme à la campagne.

Renovated kitchen with Custom Amish cabinetry in Evergreen Fog paint. Inset doors with beaded face frames and exposed antique brass hinges. Virginia Mist granite in honed finish also featured. Kitchen design and cabinetry by Village Home Stores for Budd Creek Homes.

The functionality of this spacious kitchen is a far cry from its humble beginnings as a lackluster 9 x 12 foot stretch. The exterior wall was blown out to allow for a 10 ft addition. The daring slab of Calacatta Vagli marble with intrepid British racing green veining was the inspiration for the expansion. Spanish Revival pendants reclaimed from a local restaurant, long forgotten, are a pinnacle feature over the island. Reclaimed wood drawers, juxtaposed with custom glass cupboards add gobs of storage. Cabinets are painted the same luxe green hue and the warmth of butcher block counters create a hard working bar area begging for character-worn use. The perimeter of the kitchen features soapstone counters and that nicely balance the whisper of mushroom-colored custom cabinets. Hand-made 4x4 zellige tiles, hung in a running bond pattern, pay sweet homage to the 1950’s era of the home. A large window flanked by antique brass sconces adds bonus natural light over the sink. Textural, centuries-old barn wood surrounding the range hood adds a cozy surprise element. Matte white appliances with brushed bronze and copper hardware tie in the mixed metals throughout the kitchen helping meld the overall dramatic design.

This beauty of a kitchen blends vintage and modern-day
Réalisation d'une petite cuisine parallèle tradition avec un évier 1 bac, un placard à porte shaker, des portes de placards vertess, plan de travail en marbre, une crédence blanche, une crédence en marbre, un électroménager blanc, un sol en carrelage de porcelaine, aucun îlot, un sol multicolore et un plan de travail blanc.
Réalisation d'une petite cuisine parallèle tradition avec un évier 1 bac, un placard à porte shaker, des portes de placards vertess, plan de travail en marbre, une crédence blanche, une crédence en marbre, un électroménager blanc, un sol en carrelage de porcelaine, aucun îlot, un sol multicolore et un plan de travail blanc.

Cette image montre une cuisine ouverte marine en L de taille moyenne avec un évier encastré, un placard à porte plane, des portes de placards vertess, un plan de travail en quartz modifié, une crédence blanche, une crédence en terre cuite, un électroménager blanc, sol en béton ciré, îlot, un sol gris et un plan de travail blanc.
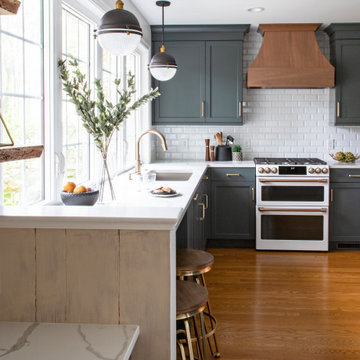
Idée de décoration pour une cuisine design avec un évier encastré, un placard à porte shaker, des portes de placards vertess, un plan de travail en quartz modifié, une crédence blanche, une crédence en carrelage métro, un électroménager blanc, parquet clair, aucun îlot et un plan de travail blanc.

A retro 1950’s kitchen featuring green custom colored cabinets with glass door mounts, under cabinet lighting, pull-out drawers, and Lazy Susans. To contrast with the green we added in red window treatments, a toaster oven, and other small red polka dot accessories. A few final touches we made include a retro fridge, retro oven, retro dishwasher, an apron sink, light quartz countertops, a white subway tile backsplash, and retro tile flooring.
Home located in Humboldt Park Chicago. Designed by Chi Renovation & Design who also serve the Chicagoland area and it's surrounding suburbs, with an emphasis on the North Side and North Shore. You'll find their work from the Loop through Lincoln Park, Skokie, Evanston, Wilmette, and all of the way up to Lake Forest.
For more about Chi Renovation & Design, click here: https://www.chirenovation.com/
To learn more about this project, click here: https://www.chirenovation.com/portfolio/1950s-retro-humboldt-park-kitchen/

Morningside Architects, LLP
Contractor: Rockwell Homes
Aménagement d'une cuisine américaine parallèle campagne de taille moyenne avec un évier posé, un placard à porte vitrée, des portes de placards vertess, plan de travail carrelé, une crédence blanche, une crédence en carrelage métro, un électroménager blanc, parquet clair et îlot.
Aménagement d'une cuisine américaine parallèle campagne de taille moyenne avec un évier posé, un placard à porte vitrée, des portes de placards vertess, plan de travail carrelé, une crédence blanche, une crédence en carrelage métro, un électroménager blanc, parquet clair et îlot.

Cette image montre une cuisine traditionnelle en L fermée et de taille moyenne avec un placard à porte shaker, des portes de placards vertess, plan de travail en marbre, une crédence en marbre, un électroménager blanc, un sol en calcaire, un sol beige, une crédence beige, aucun îlot et un plan de travail blanc.

A built-in custom coffee bar cabinet with a pull-out shelf and pot filler. White oak island.
Idées déco pour une cuisine américaine classique en U de taille moyenne avec un évier encastré, un placard avec porte à panneau encastré, des portes de placards vertess, un plan de travail en quartz modifié, une crédence blanche, une crédence en céramique, un électroménager blanc, parquet clair, îlot et un plan de travail blanc.
Idées déco pour une cuisine américaine classique en U de taille moyenne avec un évier encastré, un placard avec porte à panneau encastré, des portes de placards vertess, un plan de travail en quartz modifié, une crédence blanche, une crédence en céramique, un électroménager blanc, parquet clair, îlot et un plan de travail blanc.

Adam Milton
Idées déco pour une cuisine classique de taille moyenne avec un évier de ferme, des portes de placards vertess, un plan de travail en quartz modifié, une crédence blanche, une crédence en carrelage métro, un électroménager blanc, une péninsule, un placard à porte vitrée et un sol multicolore.
Idées déco pour une cuisine classique de taille moyenne avec un évier de ferme, des portes de placards vertess, un plan de travail en quartz modifié, une crédence blanche, une crédence en carrelage métro, un électroménager blanc, une péninsule, un placard à porte vitrée et un sol multicolore.
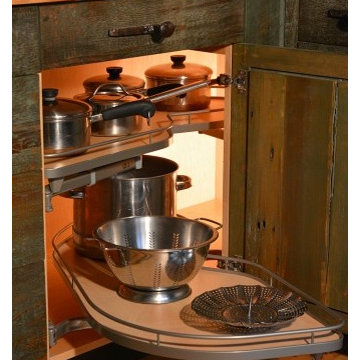
Deep corner cabinets are great for storing pots and pans but often very difficult to work with because you have to dig to find things. These Hafele swing out shelves are awesome and bring hard to reach items right out into reach.

GE Cafe applainces are perfect with the cabinets and hardware selections in this kitchen remodel in the Central Park Neighborhood in Denver.
Idées déco pour une grande cuisine américaine éclectique en L avec un évier de ferme, un placard à porte shaker, des portes de placards vertess, un plan de travail en bois, une crédence blanche, une crédence en céramique, un électroménager blanc, parquet clair, îlot et plan de travail noir.
Idées déco pour une grande cuisine américaine éclectique en L avec un évier de ferme, un placard à porte shaker, des portes de placards vertess, un plan de travail en bois, une crédence blanche, une crédence en céramique, un électroménager blanc, parquet clair, îlot et plan de travail noir.
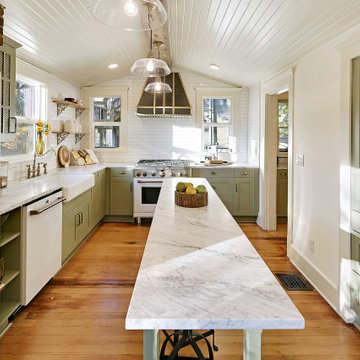
A stunning remodeled kitchen in this 1902 craftsman home, with beautifully curated elements and timeless materials offer a modern edge within a more traditional setting.
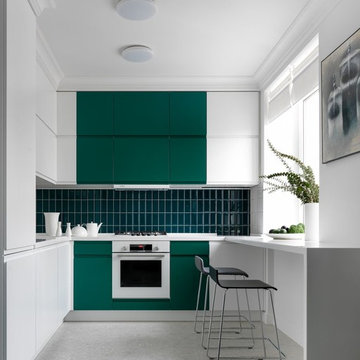
Небольшая кухня оформлена в белом цвете с привнесением контрастного зеленого оттенка в отделке фасадов. Глянцевая плитка добавляет блеска интерьеру и создаёт интересную игру отражений.
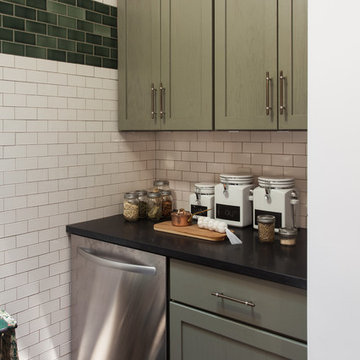
Aménagement d'une petite cuisine classique en L fermée avec un évier encastré, un placard à porte plane, des portes de placards vertess, un plan de travail en granite, une crédence verte, une crédence en céramique, un électroménager blanc, sol en béton ciré, aucun îlot et un sol marron.
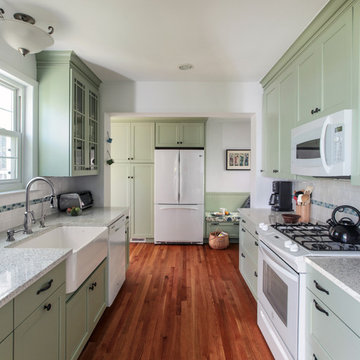
EnviroHomeDesign LLC
Aménagement d'une petite cuisine classique en U fermée avec un évier de ferme, un placard avec porte à panneau encastré, des portes de placards vertess, un plan de travail en quartz modifié, une crédence blanche, une crédence en céramique, un électroménager blanc, un sol en bois brun et aucun îlot.
Aménagement d'une petite cuisine classique en U fermée avec un évier de ferme, un placard avec porte à panneau encastré, des portes de placards vertess, un plan de travail en quartz modifié, une crédence blanche, une crédence en céramique, un électroménager blanc, un sol en bois brun et aucun îlot.
Idées déco de cuisines avec des portes de placards vertess et un électroménager blanc
1