Idées déco de cuisines avec un électroménager blanc et un plafond en bois
Trier par :
Budget
Trier par:Populaires du jour
1 - 20 sur 160 photos

Cette photo montre une grande cuisine ouverte blanche et bois tendance en L et bois clair avec placards, plan de travail en marbre, une crédence blanche, une crédence en marbre, un électroménager blanc, un sol en carrelage de porcelaine, îlot, un sol blanc, un plan de travail blanc et un plafond en bois.

Idées déco pour une cuisine américaine classique en U de taille moyenne avec un évier 2 bacs, un placard à porte shaker, des portes de placard blanches, un plan de travail en granite, une crédence en mosaïque, un électroménager blanc, îlot, un sol marron, un plan de travail blanc et un plafond en bois.

This was a small cabin located in South Lake Tahoe, CA that was built in 1947. The existing kitchen was tiny, inefficient & in much need of an update. The owners wanted lots of storage and much more counter space. One challenge was to incorporate a washer and dryer into the space and another was to maintain the local flavor of the existing cabin while modernizing the features. The final photos in this project show the before photos.

Revitalize your home with Nailed It Builders' Classic Traditional Kitchen Redesign. Our skilled craftsmen blend timeless design elements with modern functionality, creating a kitchen that exudes elegance and sophistication."
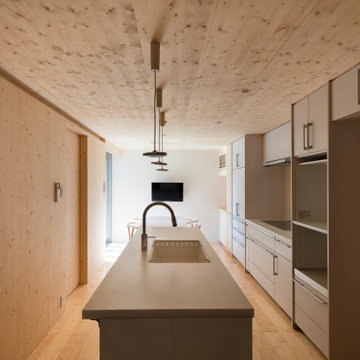
キッチン・エリアを居心地の良い茶の間スペースに:
改修に当たって要望されたのは、キッチン・朝食コーナー・食品庫からなる既存キッチンエリアを、朝食時だけでなく何時でも多目的に使える茶の間的なスペースに変更して欲しいということでした。この要望に答えるべく、食品庫を無くして全体を一体空間にし、広々とさせるとともに、シンクを壁付け型からアイランド型に変えて、よりキッチンユニットを中心としたスペースにつくり変えました。内装を全て同じ木質材で統一したこともあり、落ち着いた、居心地の良い茶の間スペースへと生まれ変わりました。
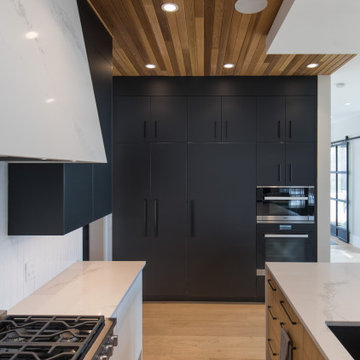
Idée de décoration pour une grande cuisine design avec un évier posé, un placard à porte plane, des portes de placard noires, plan de travail en marbre, une crédence blanche, un électroménager blanc, parquet clair, 2 îlots, un sol marron, un plan de travail multicolore et un plafond en bois.

A symmetrical kitchen opens to the family room in this open floor plan. The island provides a thick wood eating ledge with a dekton work surface. A grey accent around the cooktop is split by the metallic soffit running through the space. A smaller work kitchen/open pantry is off to one side for additional prep space.

This modern kitchen exudes a refreshing ambiance, enhanced by the presence of large glass windows that usher in ample natural light. The design is characterized by a contemporary vibe, and a prominent island with a stylish splashback becomes a focal point, adding both functionality and aesthetic appeal to the space. The combination of modern elements, the abundance of natural light, and the well-defined island contribute to the overall inviting atmosphere of this kitchen.

Cette image montre une cuisine américaine parallèle méditerranéenne de taille moyenne avec un évier encastré, un placard à porte plane, des portes de placard blanches, plan de travail en marbre, une crédence grise, une crédence en marbre, un électroménager blanc, parquet clair, une péninsule, un plan de travail blanc et un plafond en bois.
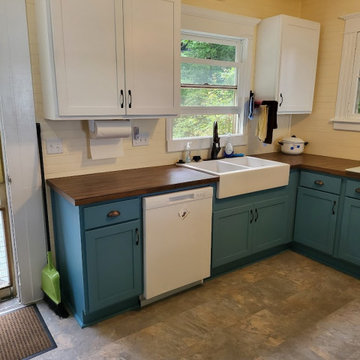
Custom cabinets and countertops, New plumbing, electrical, floors and paint.
Réalisation d'une cuisine champêtre de taille moyenne avec un évier de ferme, un placard à porte shaker, des portes de placard bleues, un plan de travail en stratifié, un électroménager blanc, sol en stratifié, un sol marron, un plan de travail marron et un plafond en bois.
Réalisation d'une cuisine champêtre de taille moyenne avec un évier de ferme, un placard à porte shaker, des portes de placard bleues, un plan de travail en stratifié, un électroménager blanc, sol en stratifié, un sol marron, un plan de travail marron et un plafond en bois.

Cette image montre une petite cuisine traditionnelle en L avec un placard à porte plane, des portes de placards vertess, un plan de travail en bois, un électroménager blanc, un sol en bois brun, une péninsule, un sol marron, un plan de travail marron et un plafond en bois.
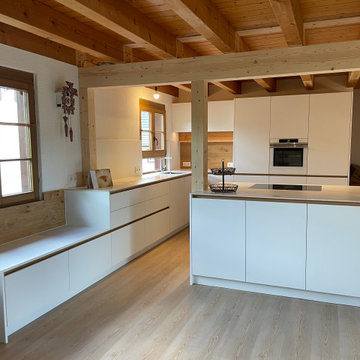
Küche mit Kochinsel.
Fronten in weiß matt, Arbeitsplatte aus weißem Keramik. Akzente wie die Griffmulden und Nischenrückwände wurden aus Eiche hergestellt. Das Bora Kochfeld wurde flächenbündig in die Arbeitsplatte eingelassen.
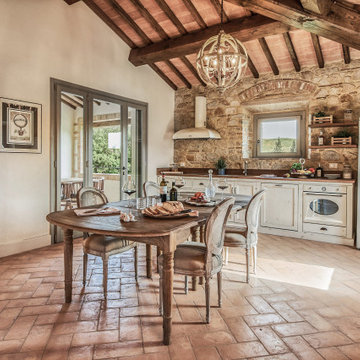
Piano primo cucina-pranzo
Idée de décoration pour une cuisine américaine linéaire méditerranéenne de taille moyenne avec un évier encastré, un placard avec porte à panneau encastré, des portes de placard blanches, une crédence marron, une crédence en carrelage de pierre, un électroménager blanc, tomettes au sol, aucun îlot, un sol marron, un plan de travail marron et un plafond en bois.
Idée de décoration pour une cuisine américaine linéaire méditerranéenne de taille moyenne avec un évier encastré, un placard avec porte à panneau encastré, des portes de placard blanches, une crédence marron, une crédence en carrelage de pierre, un électroménager blanc, tomettes au sol, aucun îlot, un sol marron, un plan de travail marron et un plafond en bois.
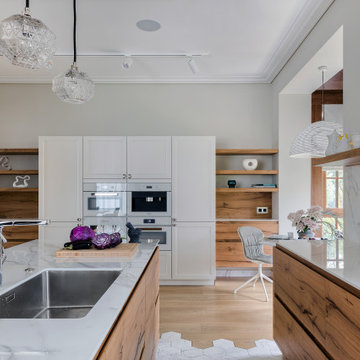
Inspiration pour une grande cuisine ouverte blanche et bois design en U et bois clair avec un évier encastré, placards, plan de travail en marbre, une crédence blanche, une crédence en marbre, un électroménager blanc, un sol en carrelage de porcelaine, îlot, un sol blanc, un plan de travail blanc et un plafond en bois.

Extraordinary Pass-A-Grille Beach Cottage! This was the original Pass-A-Grill Schoolhouse from 1912-1915! This cottage has been completely renovated from the floor up, and the 2nd story was added. It is on the historical register. Flooring for the first level common area is Antique River-Recovered® Heart Pine Vertical, Select, and Character. Goodwin's Antique River-Recovered® Heart Pine was used for the stair treads and trim.
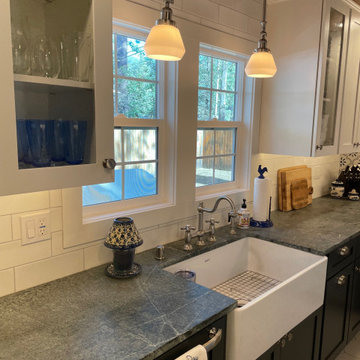
This was a small cabin located in South Lake Tahoe, CA that was built in 1947. The existing kitchen was tiny, inefficient & in much need of an update. The owners wanted lots of storage and much more counter space. One challenge was to incorporate a washer and dryer into the space and another was to maintain the local flavor of the existing cabin while modernizing the features. The final photos in this project show the before photos.
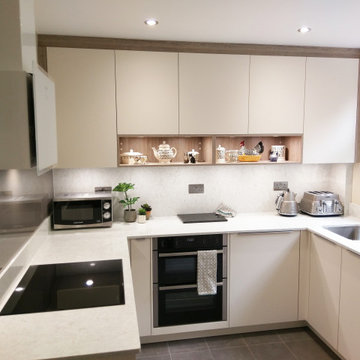
Charming kitchen done by Kitchen Shoppe. The designer took out space for putting the decorative items in the kitchen to increase the show. Beautifully done.

We worked with the clients budget by keeping appliances but adding a new color concept, space planning, shelving, tile back splash, paint, and coastal lighting.
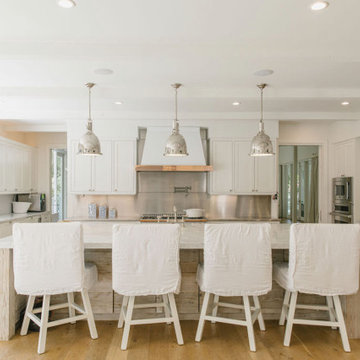
Kitchen, Modern french farmhouse. Light and airy. Garden Retreat by Burdge Architects in Malibu, California.
Cette photo montre une grande cuisine ouverte nature en U avec un évier de ferme, un placard avec porte à panneau encastré, des portes de placard blanches, plan de travail en marbre, une crédence métallisée, une crédence en carreau de porcelaine, un électroménager blanc, parquet clair, îlot, un sol marron, un plan de travail blanc et un plafond en bois.
Cette photo montre une grande cuisine ouverte nature en U avec un évier de ferme, un placard avec porte à panneau encastré, des portes de placard blanches, plan de travail en marbre, une crédence métallisée, une crédence en carreau de porcelaine, un électroménager blanc, parquet clair, îlot, un sol marron, un plan de travail blanc et un plafond en bois.
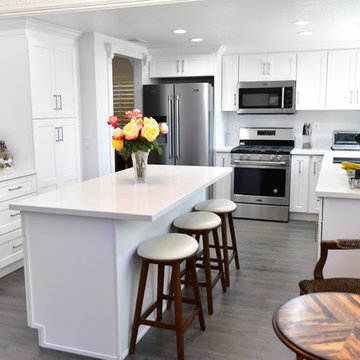
Nestled within the dynamic backdrop of Los Angeles, a white traditional kitchen stands as an embodiment of classic beauty and function. Anchored by exquisitely crafted white cabinets and punctuated with a striking central table and high chairs, this design represents a seamless fusion of tradition and modernity. Crafted from premium-grade wood and finished in a resplendent white, these cabinets and drawers come with the added assurance of durability.
Idées déco de cuisines avec un électroménager blanc et un plafond en bois
1