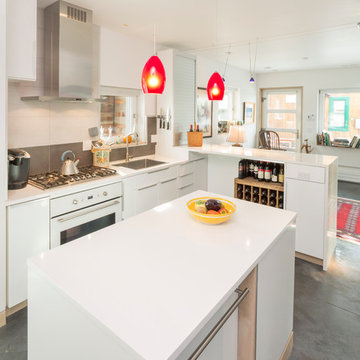Idées déco de cuisines avec un électroménager blanc
Trier par :
Budget
Trier par:Populaires du jour
1 - 20 sur 30 photos
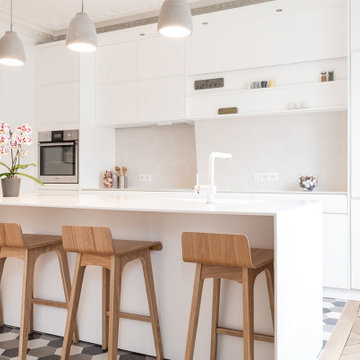
Exemple d'une cuisine tendance de taille moyenne et fermée avec un sol beige, un évier intégré, un placard à porte affleurante, des portes de placard blanches, un plan de travail en surface solide, une crédence beige, une crédence en céramique, un électroménager blanc, parquet clair, îlot et un plan de travail blanc.
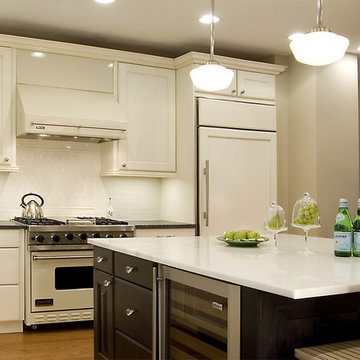
Cette image montre une cuisine traditionnelle en L avec un placard avec porte à panneau encastré, des portes de placard blanches, plan de travail en marbre, une crédence blanche et un électroménager blanc.

Idée de décoration pour une cuisine design avec une crédence en mosaïque, un électroménager blanc, un évier 1 bac, un placard à porte plane, des portes de placard blanches, une crédence métallisée, un plan de travail en granite et un sol gris.
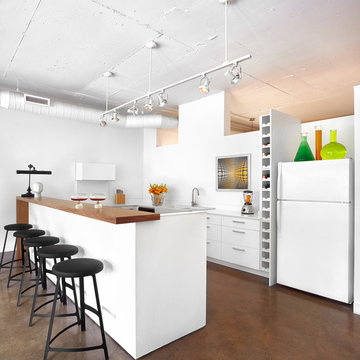
lisa pétrole
Cette photo montre une cuisine industrielle en U avec un placard à porte plane, des portes de placard blanches, un électroménager blanc, sol en béton ciré et une péninsule.
Cette photo montre une cuisine industrielle en U avec un placard à porte plane, des portes de placard blanches, un électroménager blanc, sol en béton ciré et une péninsule.
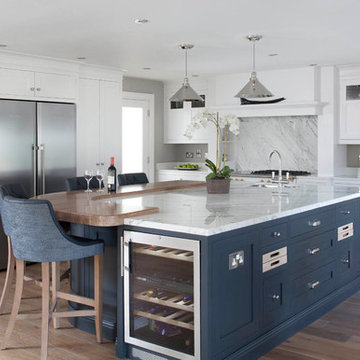
Created for a renovated and extended home, this bespoke solid poplar kitchen has been handpainted in Farrow & Ball Wevet with Railings on the island and driftwood oak internals throughout. Luxury Calacatta marble has been selected for the island and splashback with highly durable and low maintenance Silestone quartz for the work surfaces. The custom crafted breakfast cabinet, also designed with driftwood oak internals, includes a conveniently concealed touch-release shelf for prepping tea and coffee as a handy breakfast station. A statement Lacanche range cooker completes the luxury look.
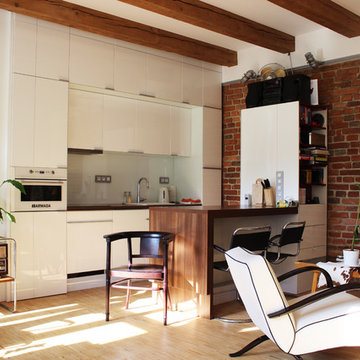
Martin Hulala © 2013 Houzz
http://www.houzz.com/ideabooks/10739090/list/My-Houzz--DIY-Love-Pays-Off-in-a-Small-Prague-Apartment
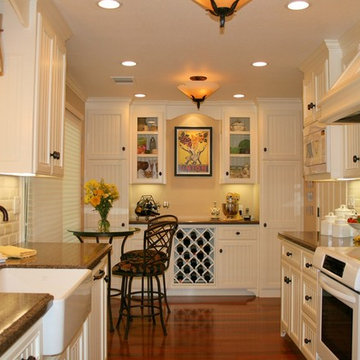
Client lives in a 1950's cottage-style home that had the original kitchen. After everything was removed down to the studs, Before 'n After choose cabinet layout and design, counter tops, plumbing and lighting fixtures, flooring appliances, tile backspalsh and design and window treatments.
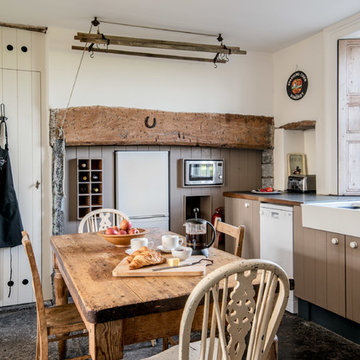
Exemple d'une cuisine américaine montagne en L avec des portes de placard marrons, un évier de ferme, un placard à porte plane, un plan de travail en bois et un électroménager blanc.
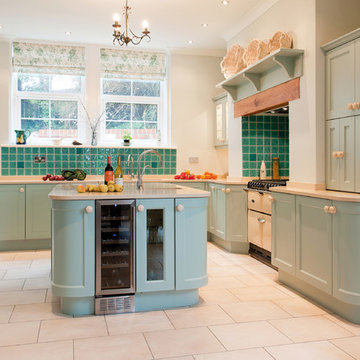
Idée de décoration pour une cuisine champêtre avec un placard avec porte à panneau encastré, des portes de placard bleues, une crédence bleue, une crédence en céramique, un électroménager blanc et îlot.
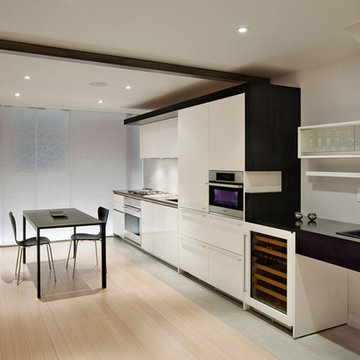
The 364 square foot lower level of this historic row house in Georgetown is intended to be an urban retreat for an eternal bachelor. The overall goal was to create a sanctuary of modern living: efficient, clean, and minimal. One of the greatest challenges was to fit a large amount of program into the narrow 14' width, including kitchen, powder room, sitting space, mechanical area, and washer / dryer, while maintaining as much open floor area as possible. The other challenge was to create an effect of light and openness, within what had previously been a dark and uninviting basement.
Design Strategy
Two storage volumes define either side of the space: along one edge glossy white kitchen cabinets line the wall, terminating in a cantilevered wine bar, and along the opposite edge a series of sliding doors conceal the more functional aspects of program: powder room, mechanical units, and washer-dryer. The existing chimney along this wall was retrofitted to accommodate the television and custom cabinetry, including additional wine storage below. These two linear volumes serve to frame the space, while glass planes traverse at each end. A sliding wall of backlit translucent panels hides the existing basement windows along the street façade, and a folding glass wall opens onto the rear garden, The result is a light, airy space that visually expands from interior to exterior.
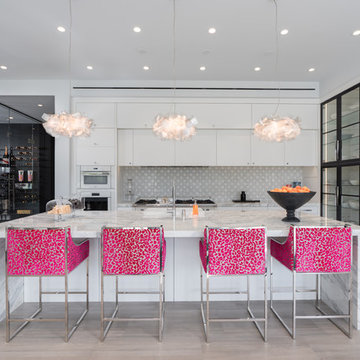
Inspiration pour une cuisine parallèle design avec un évier posé, un placard à porte plane, des portes de placard blanches, une crédence grise, un électroménager blanc, parquet clair, îlot, un sol beige et un plan de travail blanc.
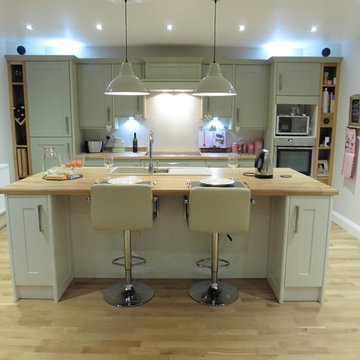
Jason Fry
Réalisation d'une grande cuisine américaine linéaire tradition avec un évier 2 bacs, un placard à porte shaker, des portes de placards vertess, un plan de travail en bois, une crédence grise, un électroménager blanc, un sol en bois brun et îlot.
Réalisation d'une grande cuisine américaine linéaire tradition avec un évier 2 bacs, un placard à porte shaker, des portes de placards vertess, un plan de travail en bois, une crédence grise, un électroménager blanc, un sol en bois brun et îlot.
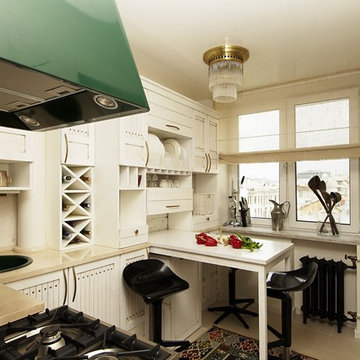
фото Виктора Чернышова
Idées déco pour une cuisine romantique en L fermée avec un évier posé, un placard avec porte à panneau encastré, des portes de placard blanches et un électroménager blanc.
Idées déco pour une cuisine romantique en L fermée avec un évier posé, un placard avec porte à panneau encastré, des portes de placard blanches et un électroménager blanc.
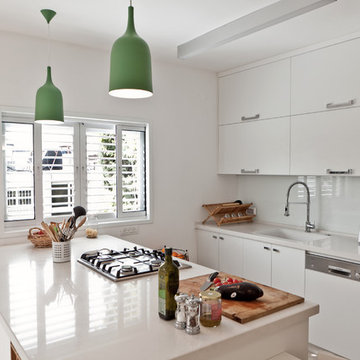
Interior design: Shimrit Kaufman & Noga Lasser
Photography: Avishai Finkelstein
Idée de décoration pour une cuisine parallèle design avec un placard à porte plane, des portes de placard blanches, une crédence blanche, une crédence en feuille de verre et un électroménager blanc.
Idée de décoration pour une cuisine parallèle design avec un placard à porte plane, des portes de placard blanches, une crédence blanche, une crédence en feuille de verre et un électroménager blanc.
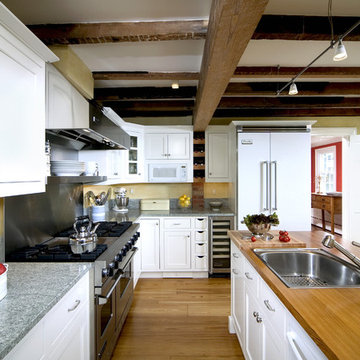
Full kitchen remodel
Photography by Greg Hadley
Exemple d'une cuisine montagne avec un électroménager blanc, un plan de travail en bois et un évier posé.
Exemple d'une cuisine montagne avec un électroménager blanc, un plan de travail en bois et un évier posé.
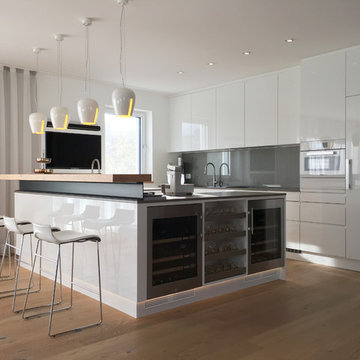
weisse Küche
weiße Küche
Georg Decker
Réalisation d'une cuisine ouverte design en L de taille moyenne avec un placard à porte plane, des portes de placard blanches, un plan de travail en bois, une crédence grise, un électroménager blanc, îlot, un sol marron et un sol en bois brun.
Réalisation d'une cuisine ouverte design en L de taille moyenne avec un placard à porte plane, des portes de placard blanches, un plan de travail en bois, une crédence grise, un électroménager blanc, îlot, un sol marron et un sol en bois brun.
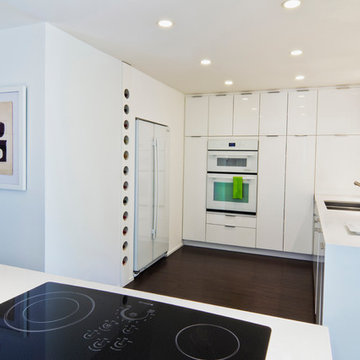
Photo Credits: Gillian Crane Photography
Inspiration pour une cuisine ouverte vintage en U avec un évier encastré, un placard à porte plane, des portes de placard blanches, un plan de travail en surface solide, une crédence blanche, une crédence en carreau de porcelaine et un électroménager blanc.
Inspiration pour une cuisine ouverte vintage en U avec un évier encastré, un placard à porte plane, des portes de placard blanches, un plan de travail en surface solide, une crédence blanche, une crédence en carreau de porcelaine et un électroménager blanc.
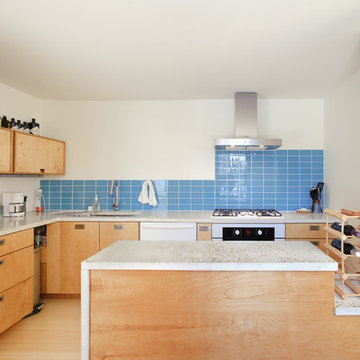
Idées déco pour une cuisine moderne en L et bois clair avec un plan de travail en béton, un placard à porte plane, une crédence bleue et un électroménager blanc.
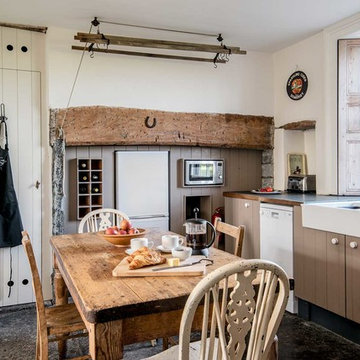
Ben G Waller Photography
Idée de décoration pour une cuisine américaine champêtre avec un évier de ferme, des portes de placard marrons, un plan de travail en bois, un électroménager blanc et aucun îlot.
Idée de décoration pour une cuisine américaine champêtre avec un évier de ferme, des portes de placard marrons, un plan de travail en bois, un électroménager blanc et aucun îlot.
Idées déco de cuisines avec un électroménager blanc
1
