Idées déco de cuisines avec un évier de ferme et un électroménager de couleur
Trier par :
Budget
Trier par:Populaires du jour
1 - 20 sur 3 416 photos

Cette image montre une cuisine américaine marine en U et bois vieilli de taille moyenne avec un évier de ferme, un placard sans porte, un plan de travail en béton, une crédence blanche, une crédence en lambris de bois, un électroménager de couleur, parquet clair, un sol marron et un plan de travail gris.

Inspiration pour une grande arrière-cuisine rustique avec un évier de ferme, un placard à porte plane, des portes de placard blanches, un plan de travail en stéatite, une crédence en céramique, un électroménager de couleur, parquet clair, 2 îlots, plan de travail noir et poutres apparentes.

The open plan kitchen with a central moveable island is the perfect place to socialise. With a mix of wooden and zinc worktops, the shaker kitchen in grey tones sits comfortably next to exposed brick works of the chimney breast. The original features of the restored cornicing and floorboards work well with the Smeg fridge and the vintage French dresser.
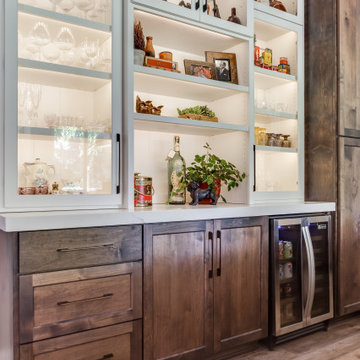
The bar shelving is illuminated to show off the homeowner's vast vintage barware collection. Drawers and pull-outs are designed for wine and liquor storage.
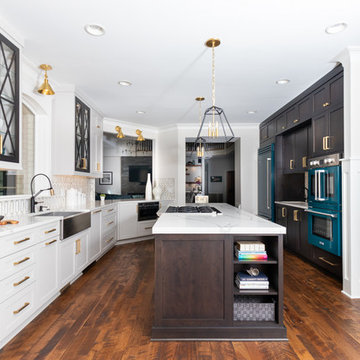
Réalisation d'une cuisine américaine parallèle tradition de taille moyenne avec un évier de ferme, un placard à porte shaker, des portes de placard marrons, un plan de travail en quartz modifié, une crédence blanche, une crédence en marbre, un électroménager de couleur, un sol en bois brun, îlot, un sol marron et un plan de travail blanc.

Cette image montre une cuisine américaine rustique en U de taille moyenne avec un évier de ferme, un placard à porte plane, des portes de placard blanches, un plan de travail en granite, une crédence multicolore, une crédence en brique, un électroménager de couleur, un sol en bois brun, une péninsule, un sol marron et un plan de travail vert.
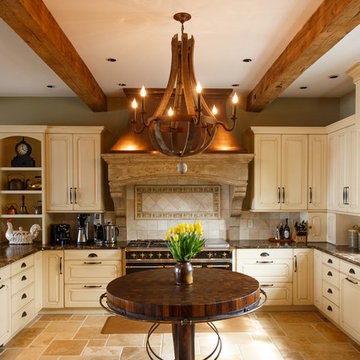
Traditional kitchen with exposed wood beams
Exemple d'une cuisine méditerranéenne avec un évier de ferme, des portes de placard beiges, une crédence beige, îlot, un placard avec porte à panneau surélevé et un électroménager de couleur.
Exemple d'une cuisine méditerranéenne avec un évier de ferme, des portes de placard beiges, une crédence beige, îlot, un placard avec porte à panneau surélevé et un électroménager de couleur.
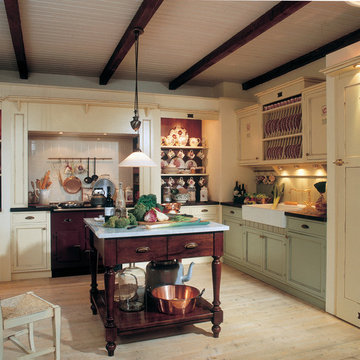
Englische Landhausküche mit Rangecooker, individuell gebaut.
Cette photo montre une cuisine nature en L de taille moyenne avec un évier de ferme, un placard à porte affleurante, des portes de placards vertess, un plan de travail en bois, une crédence verte, un électroménager de couleur, parquet clair et îlot.
Cette photo montre une cuisine nature en L de taille moyenne avec un évier de ferme, un placard à porte affleurante, des portes de placards vertess, un plan de travail en bois, une crédence verte, un électroménager de couleur, parquet clair et îlot.

Mint green and retro appliances marry beautifully in this charming and colorful 1950's inspired kitchen. Featuring a White Jade Onyx backsplash, Chateaux Blanc Quartzite countertop, and an Onyx Emitis custom table, this retro kitchen is sure to take you down memory lane.
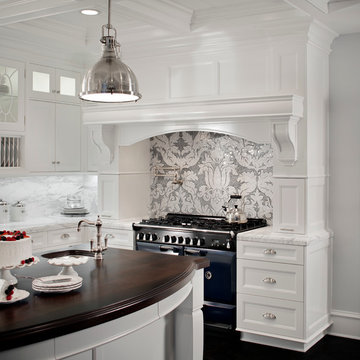
Photography by Chipper Hatter
Réalisation d'une cuisine américaine tradition en U de taille moyenne avec un évier de ferme, un placard avec porte à panneau encastré, des portes de placard blanches, plan de travail en marbre, une crédence grise, une crédence en mosaïque, un électroménager de couleur et îlot.
Réalisation d'une cuisine américaine tradition en U de taille moyenne avec un évier de ferme, un placard avec porte à panneau encastré, des portes de placard blanches, plan de travail en marbre, une crédence grise, une crédence en mosaïque, un électroménager de couleur et îlot.
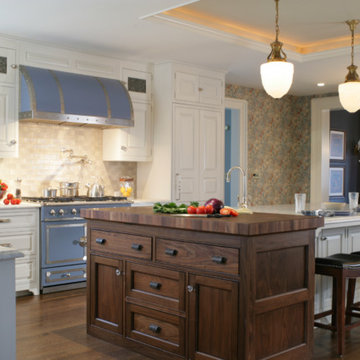
This handmade custom designed kitchen was created for an historic restoration project in Northern NJ. Handmade white cabinetry is a bright and airy pallet for the home, while the Provence Blue Cornufe with matching custom hood adds a unique splash of color. While the large farm sink is great for cleaning up, the prep sink in the island is handily located right next to the end grain butcher block counter top for chopping. The island is anchored by a tray ceiling and two antique lanterns. A pot filler is located over the range for convenience.
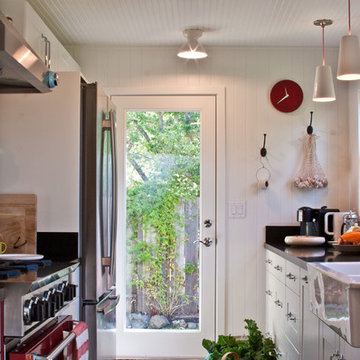
Photo: Kathryn Clark
Aménagement d'une cuisine parallèle campagne fermée avec un évier de ferme, un électroménager de couleur et des portes de placard blanches.
Aménagement d'une cuisine parallèle campagne fermée avec un évier de ferme, un électroménager de couleur et des portes de placard blanches.

With such a small footprint for a kitchen (8 feet x 8 feet) we had to maximize the storage, so we added a toekick drawer and a stepstool in the toekick!
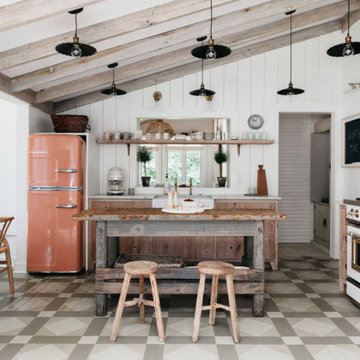
Chicago based designer Kate Marker mixed our Big Chill Slim Refrigerator in custom color Beige Red (#3012) and a 30” Classic Range in White with Brass Trim at the Leo Cottage in Union Pier, Michigan.
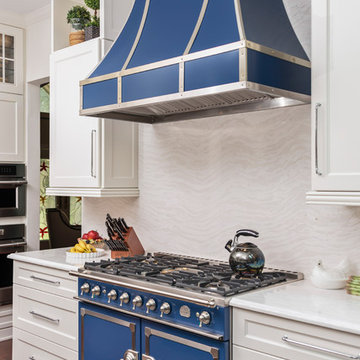
Beautiful, recently remodeled blue and white farmhouse kitchen in Winter Park, Florida. The cabinets are Omega, Renner style - Blue Lagoon on the island and Pearl on the perimeter. The countertops and backsplash are Cambria Delgatie and Gold. The range is La Cornue CornuFe 110 in Provence Blue. Frigidaire refrigerator.
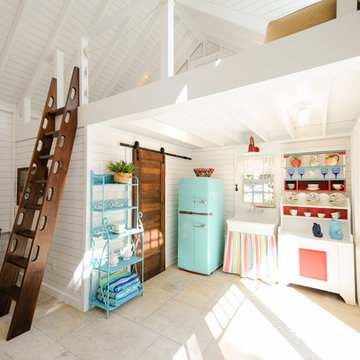
Cette photo montre une cuisine ouverte linéaire bord de mer avec un évier de ferme, un électroménager de couleur, un sol en calcaire, aucun îlot et un sol beige.

This kitchen was designed by Bilotta senior designer, Randy O’Kane, CKD with (and for) interior designer Blair Harris. The apartment is located in a turn-of-the-20th-century Manhattan brownstone and the kitchen (which was originally at the back of the apartment) was relocated to the front in order to gain more light in the heart of the home. Blair really wanted the cabinets to be a dark blue color and opted for Farrow & Ball’s “Railings”. In order to make sure the space wasn’t too dark, Randy suggested open shelves in natural walnut vs. traditional wall cabinets along the back wall. She complemented this with white crackled ceramic tiles and strips of LED lights hidden under the shelves, illuminating the space even more. The cabinets are Bilotta’s private label line, the Bilotta Collection, in a 1” thick, Shaker-style door with walnut interiors. The flooring is oak in a herringbone pattern and the countertops are Vermont soapstone. The apron-style sink is also made of soapstone and is integrated with the countertop. Blair opted for the trending unlacquered brass hardware from Rejuvenation’s “Massey” collection which beautifully accents the blue cabinetry and is then repeated on both the “Chagny” Lacanche range and the bridge-style Waterworks faucet.
The space was designed in such a way as to use the island to separate the primary cooking space from the living and dining areas. The island could be used for enjoying a less formal meal or as a plating area to pass food into the dining area.

The kitchen renovation included simple, white kitchen shaker style kitchen cabinetry that was complimented by a bright, yellow, Italian range.
Idée de décoration pour une petite cuisine design en U fermée avec un évier de ferme, un placard à porte plane, des portes de placard blanches, une crédence grise, une crédence en carrelage métro, un électroménager de couleur, une péninsule, un plan de travail en granite, parquet clair, un sol beige et un plafond en bois.
Idée de décoration pour une petite cuisine design en U fermée avec un évier de ferme, un placard à porte plane, des portes de placard blanches, une crédence grise, une crédence en carrelage métro, un électroménager de couleur, une péninsule, un plan de travail en granite, parquet clair, un sol beige et un plafond en bois.

Kitchen
Cette image montre une cuisine marine avec un évier de ferme, des portes de placard blanches, un plan de travail en quartz modifié, une crédence en céramique, parquet peint, îlot, un électroménager de couleur et un sol multicolore.
Cette image montre une cuisine marine avec un évier de ferme, des portes de placard blanches, un plan de travail en quartz modifié, une crédence en céramique, parquet peint, îlot, un électroménager de couleur et un sol multicolore.
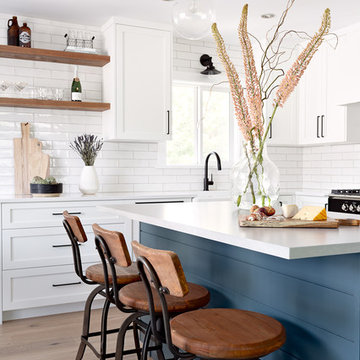
Exemple d'une cuisine ouverte nature en L de taille moyenne avec un évier de ferme, un placard avec porte à panneau encastré, des portes de placard blanches, un plan de travail en quartz modifié, une crédence blanche, une crédence en carreau de porcelaine, un électroménager de couleur, parquet clair, îlot, un sol marron et un plan de travail blanc.
Idées déco de cuisines avec un évier de ferme et un électroménager de couleur
1