Idées déco de cuisines avec un placard avec porte à panneau encastré et un électroménager de couleur
Trier par :
Budget
Trier par:Populaires du jour
1 - 20 sur 1 575 photos
1 sur 3
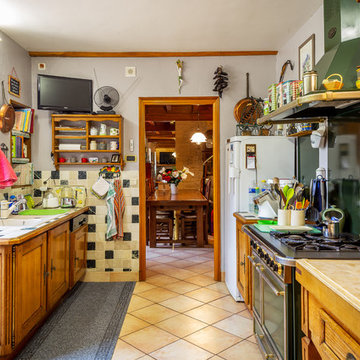
Cyril Caballero
Inspiration pour une cuisine parallèle rustique en bois brun avec un évier 2 bacs, un placard avec porte à panneau encastré, une crédence beige, un électroménager de couleur, un sol beige et un plan de travail beige.
Inspiration pour une cuisine parallèle rustique en bois brun avec un évier 2 bacs, un placard avec porte à panneau encastré, une crédence beige, un électroménager de couleur, un sol beige et un plan de travail beige.

By relocating the sink and dishwasher to the island the new kitchen layout allows the owners to engage with guests seated at the island and the banquette while maintaining a view to the outdoor terrace.

Cette photo montre une petite cuisine américaine industrielle en L avec un évier posé, un placard avec porte à panneau encastré, des portes de placard noires, un plan de travail en bois, une crédence blanche, une crédence en céramique, un électroménager de couleur, un sol en bois brun, îlot, un sol marron et un plan de travail marron.

Barbara Brown Photography
Idée de décoration pour une grande cuisine américaine design en L avec un évier 2 bacs, un placard avec porte à panneau encastré, des portes de placard grises, plan de travail en marbre, une crédence blanche, une crédence en carrelage métro, un électroménager de couleur, îlot et un plan de travail blanc.
Idée de décoration pour une grande cuisine américaine design en L avec un évier 2 bacs, un placard avec porte à panneau encastré, des portes de placard grises, plan de travail en marbre, une crédence blanche, une crédence en carrelage métro, un électroménager de couleur, îlot et un plan de travail blanc.

Idée de décoration pour une cuisine design en L avec un placard avec porte à panneau encastré, des portes de placard oranges, un électroménager de couleur, un sol en bois brun, îlot, un sol marron, un plan de travail gris, un plafond voûté et un plafond en bois.

Nantucket Architectural Photography
Inspiration pour une cuisine marine en U avec un évier de ferme, un placard avec porte à panneau encastré, des portes de placard blanches, une crédence blanche, une crédence en carrelage métro, un électroménager de couleur, parquet clair et aucun îlot.
Inspiration pour une cuisine marine en U avec un évier de ferme, un placard avec porte à panneau encastré, des portes de placard blanches, une crédence blanche, une crédence en carrelage métro, un électroménager de couleur, parquet clair et aucun îlot.
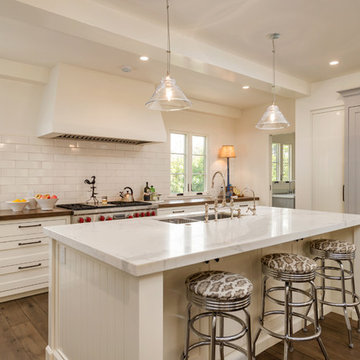
Aménagement d'une grande cuisine ouverte méditerranéenne en U avec un évier encastré, un placard avec porte à panneau encastré, des portes de placard blanches, un plan de travail en quartz, une crédence blanche, une crédence en céramique, un électroménager de couleur, îlot, un sol marron et parquet foncé.

This bespoke professional cook's kitchen features a custom copper and stainless steel La Cornue range cooker and extraction canopy, built to match the client's copper pans. Italian Black Basalt stone shelving lines the walls resting on Acero stone brackets, a detail repeated on bench seats in front of the windows between glazed crockery cabinets. The table was made in solid English oak with turned legs. The project’s special details include inset LED strip lighting rebated into the underside of the stone shelves, wired invisibly through the stone brackets. Read our article about The Regency Cook's Kitchen.
Primary materials: Hand painted Sapele; Italian Black Basalt; Acero limestone; English oak; Lefroy Brooks white brick tiles; antique brass, nickel and pewter ironmongery.

Beaux arts architecture of Blairsden was inspiration for kitchen. Homeowner wanted clean airy look while repurposing cold commercial cooking space to an aesthetically pleasing functional kitchen for family and friends or for a catering staff during larger gatherings.
Aside from the hand made LaCornue range, no appliances were to be be in the kitchen so as not to interfere with the aesthetic. Instead, the appliances were moved to an adjacent space and celebrated as their own aesthetic with complimentary stainless steel cabinetry and tiled walls.
The color pallet of the kitchen was intentionally subtle with tones of beige white and grey. Light was reintroduced into the space by rebuilding the east and north windows.
Traffic pattern was improved by moving range from south wall to north wall. Custom stainless structural window, with stainless steel screen and natural brass harlequin grill encapsulated in insulated frosted glass, was engineered to support hood and creates a stunning backdrop for the already gorgeous range.
All hardware in kitchen is unlacquered natural brass intentionally selected so as to develop its own patina as it oxides over time to give a true historic quality.
Other interesting point about kitchen:
All cabinetry doors 5/4"
All cabinetry interiors natural walnut
All cabinetry interiors on sensors and light up with LED lights that are routed into frames of cabinetry
Magnetic cutlery dividers in drawers enable user to reposition easily
Venician plaster walls
Lava stone countertops on perimeter
Marble countertop island
2 level cutting boards and strainers in sink by galley workstation
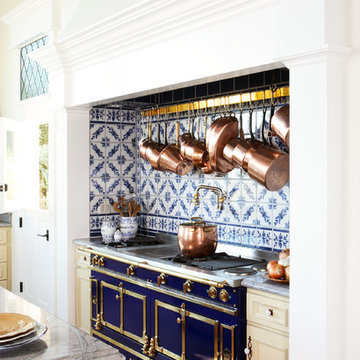
Architectural / Interior Design, Kitchen Cabinetry, Decorative Millwork, Leaded Glass: Designed and Fabricated by Michelle Rein & Ariel Snyders of American Artisans. Photo by: Michele Lee Willson

Victorian Pool House
Architect: John Malick & Associates
Photograph by Jeannie O'Connor
Aménagement d'une grande cuisine ouverte linéaire victorienne avec un évier posé, des portes de placard blanches, une crédence multicolore, un électroménager de couleur, un placard avec porte à panneau encastré, un plan de travail en béton, une crédence en carreau de porcelaine, un sol en carrelage de porcelaine, îlot, un sol multicolore et un plan de travail gris.
Aménagement d'une grande cuisine ouverte linéaire victorienne avec un évier posé, des portes de placard blanches, une crédence multicolore, un électroménager de couleur, un placard avec porte à panneau encastré, un plan de travail en béton, une crédence en carreau de porcelaine, un sol en carrelage de porcelaine, îlot, un sol multicolore et un plan de travail gris.
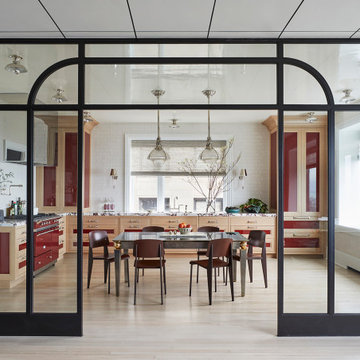
Aménagement d'une cuisine américaine classique en U et bois clair avec un placard avec porte à panneau encastré, une crédence blanche, un électroménager de couleur, parquet clair, aucun îlot, un sol beige et un plan de travail blanc.
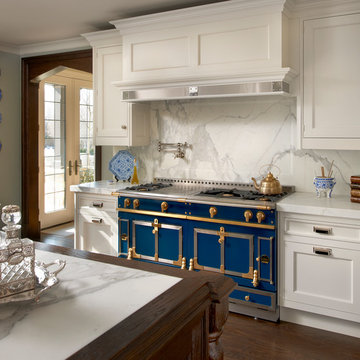
Idée de décoration pour une cuisine tradition avec un placard avec porte à panneau encastré, des portes de placard blanches, plan de travail en marbre, une crédence blanche, une crédence en marbre, un électroménager de couleur, un sol en bois brun, îlot, un sol marron et un plan de travail blanc.

Karl Neumann Photography
Cette photo montre une grande cuisine américaine parallèle montagne en bois foncé avec un évier encastré, un placard avec porte à panneau encastré, une crédence marron, parquet clair, îlot, un plan de travail en cuivre, une crédence en carrelage métro, un électroménager de couleur et un sol marron.
Cette photo montre une grande cuisine américaine parallèle montagne en bois foncé avec un évier encastré, un placard avec porte à panneau encastré, une crédence marron, parquet clair, îlot, un plan de travail en cuivre, une crédence en carrelage métro, un électroménager de couleur et un sol marron.
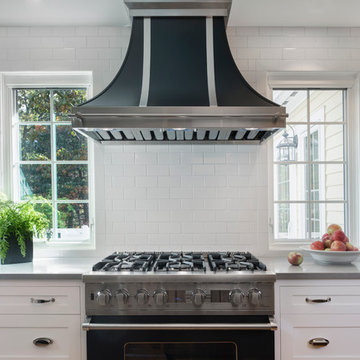
New casement windows add light to the kitchen and create pleasing symmetry in the cooking area. The Modern Aire canopy hood was custom finished to match the 36-inch Kettle Black Viking range and features mirrored sterling silver banding and a chrome rail on the front. This kitchen won first place at the 2014 NKBA Northern New England design awards (medium kitchen remodel). Photo by Joseph St. Pierre.
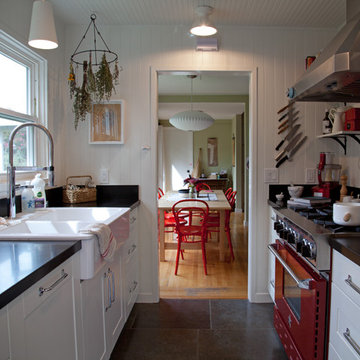
Kathryn Clark
Cette image montre une cuisine parallèle rustique fermée avec un évier posé, un électroménager de couleur, des portes de placard blanches, un placard avec porte à panneau encastré et aucun îlot.
Cette image montre une cuisine parallèle rustique fermée avec un évier posé, un électroménager de couleur, des portes de placard blanches, un placard avec porte à panneau encastré et aucun îlot.
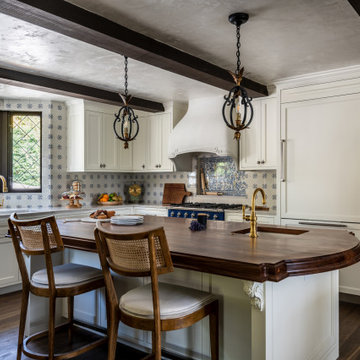
A large island anchors the kitchen, and dark wood helps balance out light fixtures with darker accents.
Cette photo montre une grande cuisine américaine chic en L avec un placard avec porte à panneau encastré, des portes de placard blanches, une crédence en carreau de porcelaine, parquet foncé, îlot, un sol marron, un plan de travail blanc, poutres apparentes, plan de travail en marbre, une crédence multicolore et un électroménager de couleur.
Cette photo montre une grande cuisine américaine chic en L avec un placard avec porte à panneau encastré, des portes de placard blanches, une crédence en carreau de porcelaine, parquet foncé, îlot, un sol marron, un plan de travail blanc, poutres apparentes, plan de travail en marbre, une crédence multicolore et un électroménager de couleur.

The Modern Spanish kitchen offers a space for a young family to enjoy. Equipped with a modern island, white cabinets, a white plaster hood, beige Spanish tile floors and clean details.

Cette image montre une cuisine beige et blanche traditionnelle en L de taille moyenne avec un évier intégré, un placard avec porte à panneau encastré, des portes de placard beiges, un plan de travail en surface solide, une crédence blanche, une crédence en céramique, un électroménager de couleur, tomettes au sol, aucun îlot, un sol marron, un plan de travail beige et différents designs de plafond.

For this project, the entire kitchen was designed around the “must-have” Lacanche range in the stunning French Blue with brass trim. That was the client’s dream and everything had to be built to complement it. Bilotta senior designer, Randy O’Kane, CKD worked with Paul Benowitz and Dipti Shah of Benowitz Shah Architects to contemporize the kitchen while staying true to the original house which was designed in 1928 by regionally noted architect Franklin P. Hammond. The clients purchased the home over two years ago from the original owner. While the house has a magnificent architectural presence from the street, the basic systems, appointments, and most importantly, the layout and flow were inappropriately suited to contemporary living.
The new plan removed an outdated screened porch at the rear which was replaced with the new family room and moved the kitchen from a dark corner in the front of the house to the center. The visual connection from the kitchen through the family room is dramatic and gives direct access to the rear yard and patio. It was important that the island separating the kitchen from the family room have ample space to the left and right to facilitate traffic patterns, and interaction among family members. Hence vertical kitchen elements were placed primarily on existing interior walls. The cabinetry used was Bilotta’s private label, the Bilotta Collection – they selected beautiful, dramatic, yet subdued finishes for the meticulously handcrafted cabinetry. The double islands allow for the busy family to have a space for everything – the island closer to the range has seating and makes a perfect space for doing homework or crafts, or having breakfast or snacks. The second island has ample space for storage and books and acts as a staging area from the kitchen to the dinner table. The kitchen perimeter and both islands are painted in Benjamin Moore’s Paper White. The wall cabinets flanking the sink have wire mesh fronts in a statuary bronze – the insides of these cabinets are painted blue to match the range. The breakfast room cabinetry is Benjamin Moore’s Lampblack with the interiors of the glass cabinets painted in Paper White to match the kitchen. All countertops are Vermont White Quartzite from Eastern Stone. The backsplash is Artistic Tile’s Kyoto White and Kyoto Steel. The fireclay apron-front main sink is from Rohl while the smaller prep sink is from Linkasink. All faucets are from Waterstone in their antique pewter finish. The brass hardware is from Armac Martin and the pendants above the center island are from Circa Lighting. The appliances, aside from the range, are a mix of Sub-Zero, Thermador and Bosch with panels on everything.
Idées déco de cuisines avec un placard avec porte à panneau encastré et un électroménager de couleur
1