Cuisine
Trier par :
Budget
Trier par:Populaires du jour
1 - 20 sur 74 photos
1 sur 3

Colorful kitchen, plaster hood with inset tile details, glass front cabinet uppers
Cesar Rubio Photography
Project designed by Susie Hersker’s Scottsdale interior design firm Design Directives. Design Directives is active in Phoenix, Paradise Valley, Cave Creek, Carefree, Sedona, and beyond.
For more about Design Directives, click here: https://susanherskerasid.com/

For a client with an enthusiastic appreciation of retro design, this sunny ode to kitchens of the past is a cheerful and comforting retreat for today. The client wanted a kitchen that creatively expressed her fun, unconventional taste while providing all the modern conveniences of a contemporary home.
Space was borrowed from an existing office to provide more open area and easier navigation in the kitchen. Bright, optimistic yellow sets the tone in the room, with retro-inspired appliances in buttery yellow chosen as key elements of the design. A generous apron-front farm sink gleams with clean white enameled cast iron and is outfitted with a rare retro faucet with spray and scrub brush attachments. Black trim against the yellow ceramic tile countertops defines the kitchen’s lines. Simple maple cabinetry painted white with black ceramic knobs provides a modern level of storage.
Playful positioning of contrasting tiles on the floor presents a modern, quirky interpretation of the traditional checkerboard pattern in this classic kitchen with an original point of view.

2nd Place Kitchen Design
Rosella Gonzalez, Allied Member ASID
Jackson Design and Remodeling
Réalisation d'une cuisine tradition en L de taille moyenne avec un évier de ferme, un placard à porte shaker, des portes de placard blanches, plan de travail carrelé, une crédence jaune, une crédence en carrelage métro, un électroménager de couleur, un sol en linoléum, îlot, un sol multicolore et un plan de travail jaune.
Réalisation d'une cuisine tradition en L de taille moyenne avec un évier de ferme, un placard à porte shaker, des portes de placard blanches, plan de travail carrelé, une crédence jaune, une crédence en carrelage métro, un électroménager de couleur, un sol en linoléum, îlot, un sol multicolore et un plan de travail jaune.
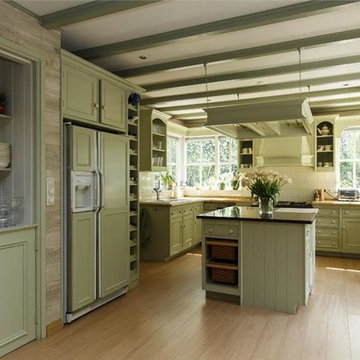
Kitchen of rustic hunting lodge in the Netherlands
Cette photo montre une cuisine américaine nature en U de taille moyenne avec un évier posé, un placard à porte shaker, des portes de placards vertess, plan de travail carrelé, une crédence blanche, une crédence en céramique, un électroménager de couleur, parquet clair et îlot.
Cette photo montre une cuisine américaine nature en U de taille moyenne avec un évier posé, un placard à porte shaker, des portes de placards vertess, plan de travail carrelé, une crédence blanche, une crédence en céramique, un électroménager de couleur, parquet clair et îlot.
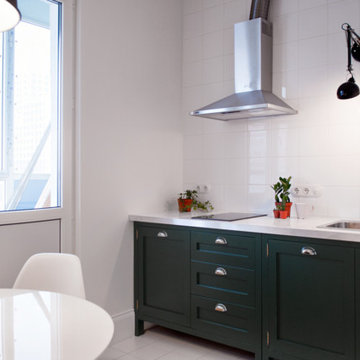
Cette image montre une petite cuisine nordique en L fermée avec un évier encastré, des portes de placards vertess, plan de travail carrelé, une crédence blanche, une crédence en céramique, un électroménager de couleur et un sol en bois brun.
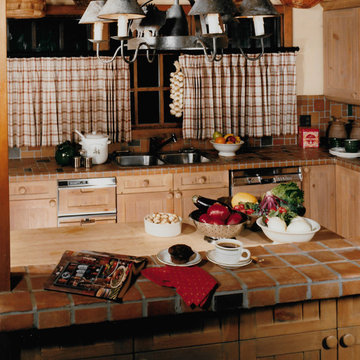
Rustic kitchen with custom cabinetry and handmade tile countertops.
Cette photo montre une cuisine montagne en U et bois clair fermée et de taille moyenne avec un évier posé, un placard à porte affleurante, plan de travail carrelé, une crédence multicolore, une crédence en mosaïque, un électroménager de couleur, un sol en bois brun et îlot.
Cette photo montre une cuisine montagne en U et bois clair fermée et de taille moyenne avec un évier posé, un placard à porte affleurante, plan de travail carrelé, une crédence multicolore, une crédence en mosaïque, un électroménager de couleur, un sol en bois brun et îlot.
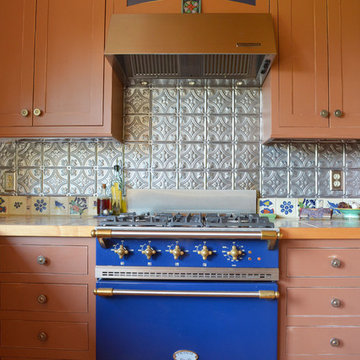
Photo: Sarah Greenman © 2013 Houzz
Exemple d'une cuisine montagne avec une crédence en dalle métallique, un électroménager de couleur, plan de travail carrelé, une crédence métallisée et un placard à porte shaker.
Exemple d'une cuisine montagne avec une crédence en dalle métallique, un électroménager de couleur, plan de travail carrelé, une crédence métallisée et un placard à porte shaker.

Cette photo montre une cuisine méditerranéenne fermée et de taille moyenne avec un placard avec porte à panneau encastré, des portes de placard blanches, plan de travail carrelé, une crédence jaune, une crédence en carrelage métro, un électroménager de couleur, tomettes au sol, un sol rouge, un plan de travail multicolore, un évier de ferme et aucun îlot.

I worked on the original renovation of this 1950 ranch style home back in 1994, when it was gutted, resurfaced, fitted with large windows and doors, basically completely transformed from a boring, dark, rectangular cinder block house into a light filled cozy cottage. Twenty two years later, it needed all new furniture, paint, lighting, art, and window treatments. I kept the 1950's kitchen cabinetry to maintain the "farmhouse" feel, just adding paint. It was so fun to have the opportunity to work on this house twice!
Don Holtz
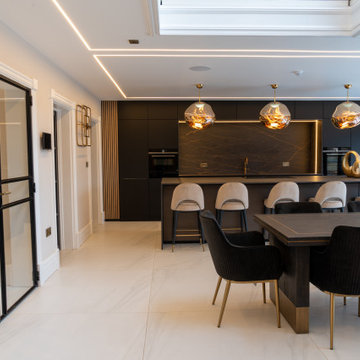
Open Plan Kitchen and Dining Room
Réalisation d'une cuisine ouverte minimaliste avec un évier posé, un placard à porte plane, des portes de placard noires, plan de travail carrelé, un électroménager de couleur, un sol en carrelage de porcelaine, îlot, un sol blanc et un plan de travail marron.
Réalisation d'une cuisine ouverte minimaliste avec un évier posé, un placard à porte plane, des portes de placard noires, plan de travail carrelé, un électroménager de couleur, un sol en carrelage de porcelaine, îlot, un sol blanc et un plan de travail marron.
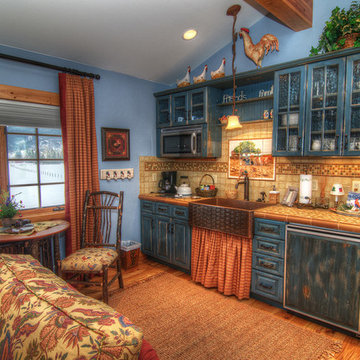
Small guest quarters over horse barn. Small compact kitchen.
Inspiration pour une petite cuisine américaine linéaire chalet en bois vieilli avec un évier de ferme, un placard avec porte à panneau surélevé, plan de travail carrelé, une crédence multicolore, une crédence en carrelage de pierre, un électroménager de couleur et un sol en bois brun.
Inspiration pour une petite cuisine américaine linéaire chalet en bois vieilli avec un évier de ferme, un placard avec porte à panneau surélevé, plan de travail carrelé, une crédence multicolore, une crédence en carrelage de pierre, un électroménager de couleur et un sol en bois brun.
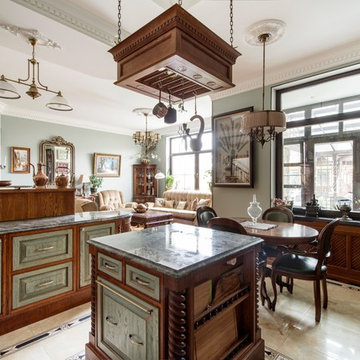
Проект реализован на мебельном предприятии Holmfort (г.Ясногорск). Фасады массив дуба, браширование, ручная покраска, патинирование. Каркас МДФ18мм, выдвижные яшики массив дуба. Плита Falcon Classic 90 (Великобритания). Холодильник Ilve 90см (Италия). Автор проекта: Болдырь Елена.
Фото: Александр Камачкин.

Aménagement d'une petite cuisine campagne en L avec un évier posé, un placard à porte plane, des portes de placard beiges, plan de travail carrelé, une crédence blanche, une crédence en carrelage métro, un électroménager de couleur, un sol en bois brun, aucun îlot, un sol marron, un plan de travail blanc, un plafond voûté et un plafond en bois.
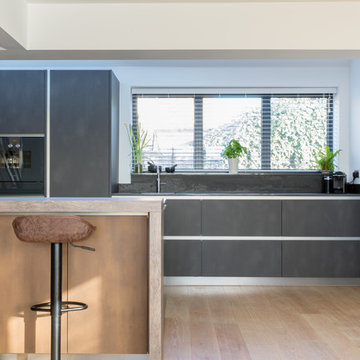
Urban living - Metal and Stone
Create a handless urban industrial kitchen in this continuous living space, located between the dining space and lifestyle area.
Dining for four at the island - prep sink - hot tap - steam cooking - ovens at eye level
Specification
Rational furniture - Tio | Anthracite metalic | Bronze metalic
Central island | dining for four
Down draft extraction and induction hob | Gaggenau
Dekton 20mm | Radium
Gaggenau 200 series appliance set
Quooker hot tap | Nordic Square
SBox pop up socket
Blanco sinks | Culina S tap
Photography by Philip Adam Bacon @ OpenHaus Kitchens
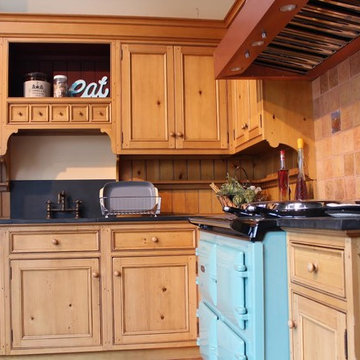
Réalisation d'une petite cuisine champêtre en L et bois clair fermée avec aucun îlot, un évier encastré, un placard avec porte à panneau encastré, plan de travail carrelé, une crédence rouge, une crédence en terre cuite, un électroménager de couleur, parquet foncé et un sol marron.
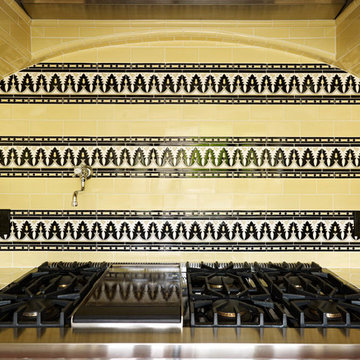
Idées déco pour une cuisine méditerranéenne fermée et de taille moyenne avec un évier de ferme, un placard avec porte à panneau encastré, des portes de placard blanches, plan de travail carrelé, une crédence jaune, une crédence en carrelage métro, un électroménager de couleur, tomettes au sol, aucun îlot, un sol rouge et un plan de travail multicolore.
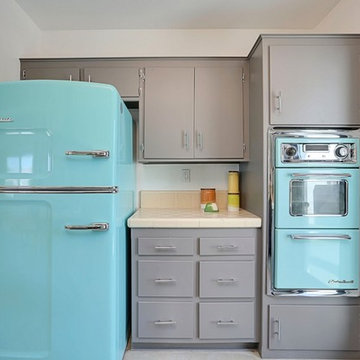
Kelly Peak
Idée de décoration pour une petite cuisine ouverte vintage en U avec un évier intégré, un placard à porte plane, des portes de placard grises, plan de travail carrelé, une crédence orange, une crédence en carreau de porcelaine, un électroménager de couleur et sol en béton ciré.
Idée de décoration pour une petite cuisine ouverte vintage en U avec un évier intégré, un placard à porte plane, des portes de placard grises, plan de travail carrelé, une crédence orange, une crédence en carreau de porcelaine, un électroménager de couleur et sol en béton ciré.
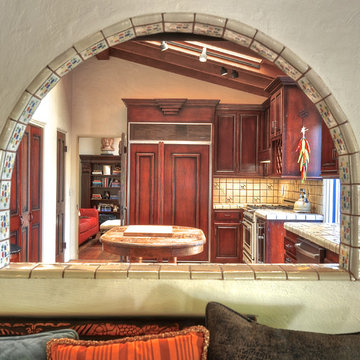
Idée de décoration pour une très grande cuisine méditerranéenne en bois vieilli avec un évier 2 bacs, plan de travail carrelé, un électroménager de couleur, un sol en carrelage de céramique et îlot.
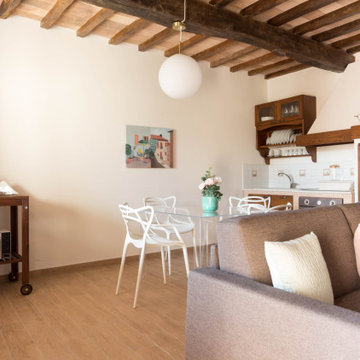
Exemple d'une petite cuisine américaine linéaire en bois foncé avec un évier posé, plan de travail carrelé, une crédence blanche, une crédence en céramique, un électroménager de couleur, un sol en carrelage de porcelaine, un sol marron, un plan de travail beige et poutres apparentes.
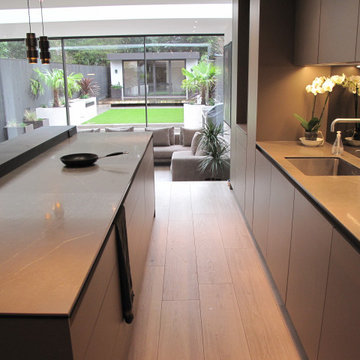
TPB Tech has been developing a range of induction cookware that is stronger, more efficient and more practical than other induction hobs on the market. TPB Tech countertops use an innovative multilayered material rendering it scratch-resistant, heat-resistant and non-porous, making it durable and easy to clean even after continuous use. In addition, our individual induction system and customisable designs allow you to create the specific induction cooktop most suitable for your personal needs. The TPB range of induction hobs makes it easy to prepare, cook and serve food in the same area, resulting in minimal space usage for maximum practicality.
1