Idées déco de cuisines avec un électroménager de couleur et un plan de travail multicolore
Trier par :
Budget
Trier par:Populaires du jour
1 - 20 sur 347 photos
1 sur 3

Inspiration pour une cuisine américaine bohème de taille moyenne avec un évier 1 bac, un placard à porte plane, des portes de placard grises, un plan de travail en stratifié, une crédence multicolore, une crédence en carreau de verre, un électroménager de couleur, parquet foncé, îlot, un sol marron et un plan de travail multicolore.
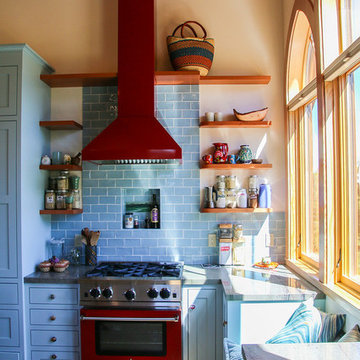
Aménagement d'une grande cuisine américaine en U avec un placard avec porte à panneau encastré, des portes de placard bleues, un plan de travail en granite, une crédence bleue, une crédence en céramique, un électroménager de couleur, parquet clair, aucun îlot, un sol marron et un plan de travail multicolore.
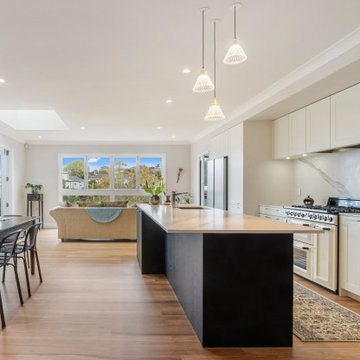
A renovation with a radiant result, transforming a closed-in home to one with an open plan kitchen and lounge area.
Idée de décoration pour une grande cuisine américaine parallèle tradition avec un évier 1 bac, un placard avec porte à panneau encastré, des portes de placard blanches, un électroménager de couleur, parquet foncé, îlot, un sol marron et un plan de travail multicolore.
Idée de décoration pour une grande cuisine américaine parallèle tradition avec un évier 1 bac, un placard avec porte à panneau encastré, des portes de placard blanches, un électroménager de couleur, parquet foncé, îlot, un sol marron et un plan de travail multicolore.
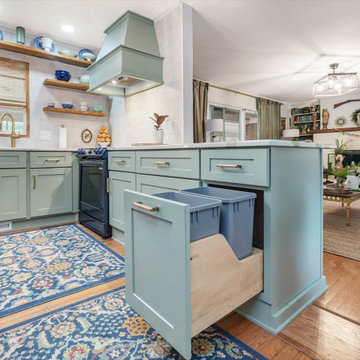
Nancy Knickerbocker of Reico Kitchen and Bath in Southern Pines, NC collaborated with Chis Sowell to design a transitional style kitchen design featuring Green Forest cabinetry.
The kitchen cabinets are in the Park Place door style in a Sea Dance Green finish, complimented with Cambria Brittanicca Gold countertops. The kitchen also includes a Kohler faucet and MDC D Shape sink.
"I had a fantastic experience with the design and installation team at Reico. They were professional, talented, and easy to work with. Nancy, my designer, took my color preferences and created a beautiful design, addressing all my concerns about layout and budget effortlessly,” said the client.
“Once the installation started, I was equally impressed with that team and process. My favorite part of the cabinets is the decision to use deep drawers on the island. I also love the gold handles and the way they accent the gold in the gorgeous countertops. The colors make all the difference to me. I have and will continue to recommend Reico to anyone who ever needs quality kitchen and bathroom design, products and installation.”
“This was so much fun! The Sea Dance Green cabinetry was a new introduction and the homeowner chose it immediately. The gold accessories and the Brittanicca Gold countertop look great. The most challenging part of this design was that I had not visited prior to the project start. With notes, plans and communication with our Reico installer, all went well. This included some custom work to enclose the refrigerator between two pantries. The homeowner was happy with the results and we're proud of the finished project!” said Nancy.
Photos courtesy of ShowSpaces Photography.
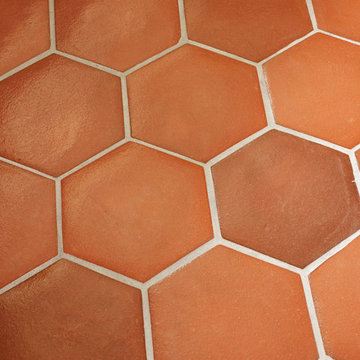
Réalisation d'une cuisine méditerranéenne fermée et de taille moyenne avec un évier de ferme, un placard avec porte à panneau encastré, des portes de placard blanches, plan de travail carrelé, une crédence jaune, une crédence en carrelage métro, un électroménager de couleur, tomettes au sol, aucun îlot, un sol rouge et un plan de travail multicolore.

To create a kitchen worthy of today's demands, we needed a larger space. The formal dining room provided exactly what we needed. The soft blue cabinets and backsplash are a gentle nod to 1900's with an open plan and size that acknowledges the kitchen requirements of today's families. Besides the beautiful double oven 48" Ilve range, the walnut vent hood and the corner fireplace, you won't want to miss the double refrigerators, pull out spices and well appointed butler's pantry.
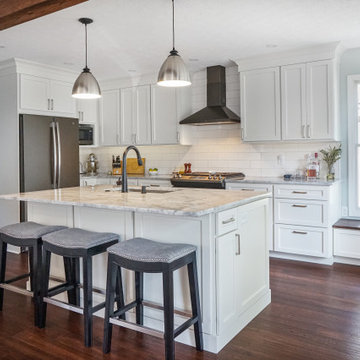
Kitchen Remodel in Avon Lake Ohio. Wall removed to open up space between kitchen and living room.
Idées déco pour une cuisine américaine craftsman en L de taille moyenne avec un évier 1 bac, un placard à porte shaker, des portes de placard blanches, un plan de travail en quartz, une crédence blanche, une crédence en carrelage métro, un électroménager de couleur, un sol en bois brun, îlot, un sol marron et un plan de travail multicolore.
Idées déco pour une cuisine américaine craftsman en L de taille moyenne avec un évier 1 bac, un placard à porte shaker, des portes de placard blanches, un plan de travail en quartz, une crédence blanche, une crédence en carrelage métro, un électroménager de couleur, un sol en bois brun, îlot, un sol marron et un plan de travail multicolore.
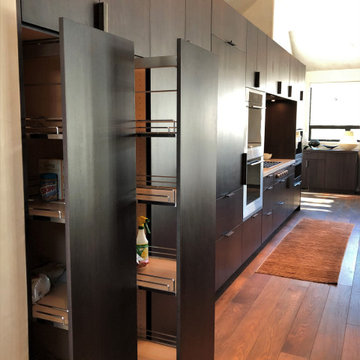
Large contemporary kitchen in walnut. Panel ready appliances including refrigerator, dishwasher, cooktop, ovens, and coffee maker. Beautiful, convenient drawer organization and pantry storage.
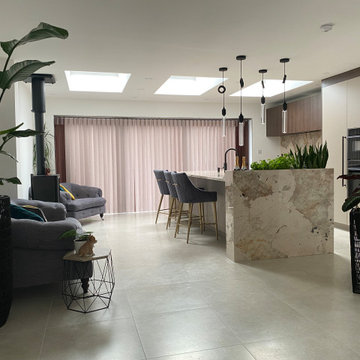
The Diane Berry team worked on this semidetached house to create an open plan living space, with a kitchen incorporating a washing machine, an under stairs cupboard for the boiler and food pantry. A champagne and herb trough act as a room divider from the lounge Tv area and to one side of the room a lovely calm log burner area to snuggle and relax.
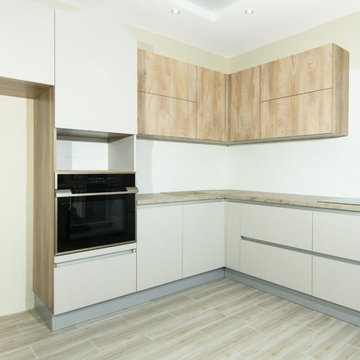
Светлая и просторная угловая кухня – идеальный выбор для тех, кто хочет теплой и уютной атмосферы в своем доме. Светло-коричневый кофейный цвет деревянных фасадов создает ощущение уюта, а широкая и большая кухня обеспечивает достаточно места для приготовления пищи и приема гостей. Благодаря современному стилю и дизайну без ручек эта кухня одновременно функциональна и стильная.

This small blue kitchen, makes the most of the space available while punching big in color and style. with beautiful beaded inset cream cabinetry and blue range and hood, this kitchen showcases the owners flair and love of color.

Exemple d'une très grande cuisine moderne en L avec un évier encastré, un placard à porte plane, des portes de placard bleues, un plan de travail en quartz modifié, une crédence multicolore, une crédence en dalle de pierre, un électroménager de couleur, un sol en bois brun, îlot, un sol marron et un plan de travail multicolore.
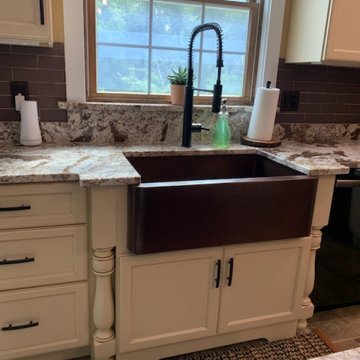
Main run: Showplace Breckenridge paint grade linen w/ carmel glaze
5 piece drawers
Island: same door style maple espresso
Sink Native trails CPK273 antique copper
Countertop: Picasso granite. installed by discover marble and granite
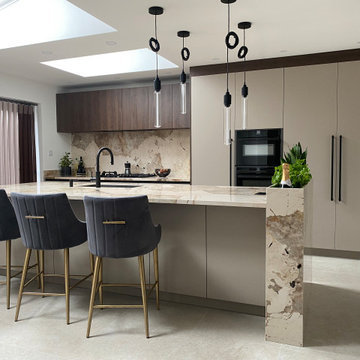
The Diane Berry team worked on this semidetached house to create an open plan living space, with a kitchen incorporating a washing machine, an under stairs cupboard for the boiler and food pantry. A champagne and herb trough act as a room divider from the lounge Tv area and to one side of the room a lovely calm log burner area to snuggle and relax.
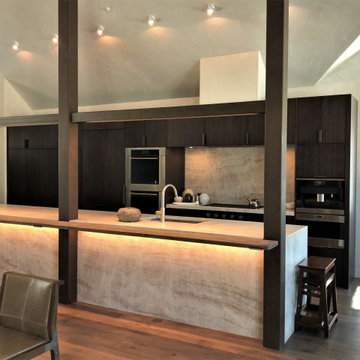
Large contemporary kitchen in walnut. Panel ready appliances including refrigerator, dishwasher, cooktop, ovens, and coffee maker. Beautiful, convenient drawer organization and pantry storage.
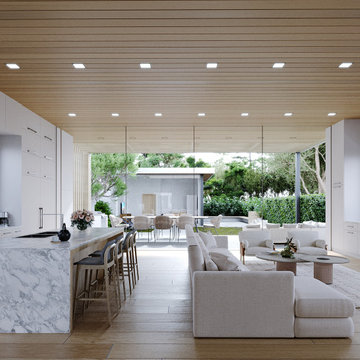
The Great Room showing a unified kitchen and living with all-glass doors connecting to the backyard.
Cette image montre une très grande cuisine ouverte parallèle design avec un évier intégré, un placard à porte plane, des portes de placard blanches, plan de travail en marbre, une crédence blanche, un électroménager de couleur, parquet clair, îlot, un sol marron, un plan de travail multicolore et un plafond en bois.
Cette image montre une très grande cuisine ouverte parallèle design avec un évier intégré, un placard à porte plane, des portes de placard blanches, plan de travail en marbre, une crédence blanche, un électroménager de couleur, parquet clair, îlot, un sol marron, un plan de travail multicolore et un plafond en bois.

Cette image montre une grande cuisine ouverte bicolore et blanche et bois en L avec un évier encastré, un placard à porte shaker, des portes de placard bleues, plan de travail en marbre, une crédence bleue, une crédence en dalle de pierre, un électroménager de couleur, parquet clair, îlot, un sol marron et un plan de travail multicolore.
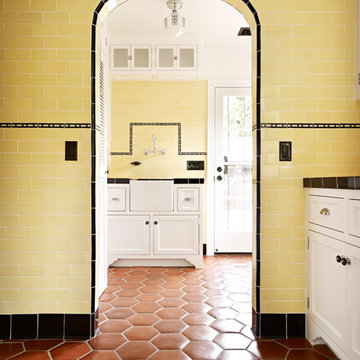
Cette image montre une cuisine méditerranéenne fermée et de taille moyenne avec un placard avec porte à panneau encastré, des portes de placard blanches, plan de travail carrelé, une crédence jaune, une crédence en carrelage métro, un électroménager de couleur, tomettes au sol, un sol rouge, un plan de travail multicolore, un évier de ferme et aucun îlot.
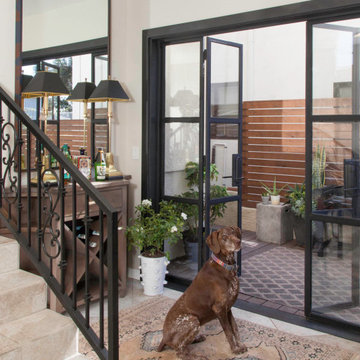
Young urban chic, semi-custom kitchen design with an eclectic mix of boho, farmhouse and industrial features and accents! All prefab cabinets mindfully designed to look custom, custom plaster range hood, reclaimed wood floating shelves and accent trim on hood, hammered brass hardware and sconces, Moravian star pendant light, beveled subway tile, Fireclay farm sink, custom drop leaf service cart that doubles as an island table with industrial bar stools, custom wine bar and iron mirror, custom bifold iron and glass French doors and a Turkish rug.
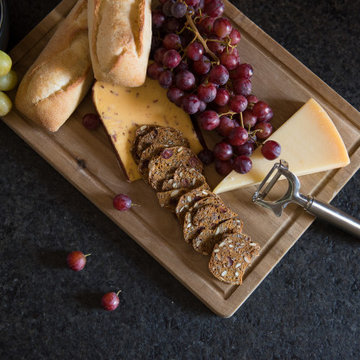
Aménagement d'une cuisine américaine classique en L de taille moyenne avec un évier encastré, un placard avec porte à panneau encastré, des portes de placard noires, un plan de travail en quartz, une crédence multicolore, une crédence miroir, un électroménager de couleur, un sol en carrelage de céramique, îlot, un sol blanc et un plan de travail multicolore.
Idées déco de cuisines avec un électroménager de couleur et un plan de travail multicolore
1