Idées déco de cuisines avec un électroménager de couleur et un sol en bois brun
Trier par :
Budget
Trier par:Populaires du jour
1 - 20 sur 2 475 photos
1 sur 3

This kitchen was designed by Bilotta senior designer, Randy O’Kane, CKD with (and for) interior designer Blair Harris. The apartment is located in a turn-of-the-20th-century Manhattan brownstone and the kitchen (which was originally at the back of the apartment) was relocated to the front in order to gain more light in the heart of the home. Blair really wanted the cabinets to be a dark blue color and opted for Farrow & Ball’s “Railings”. In order to make sure the space wasn’t too dark, Randy suggested open shelves in natural walnut vs. traditional wall cabinets along the back wall. She complemented this with white crackled ceramic tiles and strips of LED lights hidden under the shelves, illuminating the space even more. The cabinets are Bilotta’s private label line, the Bilotta Collection, in a 1” thick, Shaker-style door with walnut interiors. The flooring is oak in a herringbone pattern and the countertops are Vermont soapstone. The apron-style sink is also made of soapstone and is integrated with the countertop. Blair opted for the trending unlacquered brass hardware from Rejuvenation’s “Massey” collection which beautifully accents the blue cabinetry and is then repeated on both the “Chagny” Lacanche range and the bridge-style Waterworks faucet.
The space was designed in such a way as to use the island to separate the primary cooking space from the living and dining areas. The island could be used for enjoying a less formal meal or as a plating area to pass food into the dining area.
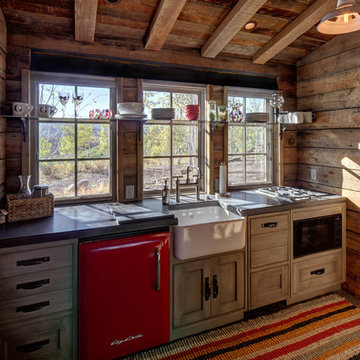
Cette photo montre une petite cuisine linéaire montagne en bois brun fermée avec un évier de ferme, un électroménager de couleur, un sol en bois brun et aucun îlot.

We designed a modern classic scheme for Sarah's family that would be practical everyday but also offer a social mood for evening entertaining. We blended smart prussion blue cabinetry and walls for a smart and connected feel. To lift the scheme we included soft white, ivory, warm wood, rustic surfaces and distressed tile patterns. We incorporated their existing dining furniture into a sensible layout, but up-cycled the seat pads with free coffee sacks. Sarah's collection of vintage treasures were used to beautiful effect in a curated wall shelf display.
A custom built and locally sourced island created the hub that they had always wanted.
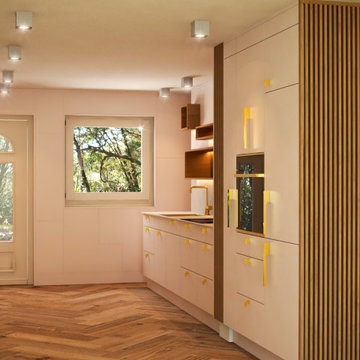
Idée de décoration pour une cuisine linéaire et grise et blanche design de taille moyenne avec un plan de travail en surface solide, un électroménager de couleur, un sol en bois brun, aucun îlot, un sol marron, un plan de travail gris et un plafond décaissé.

Large island bench - 2pac shaker cabinetry with Caesarstone Statuario Maximus benchtop and island seating and ample storage with powerpoints at end of island bench.

Aménagement d'une cuisine ouverte parallèle montagne en bois brun avec un évier encastré, un placard à porte shaker, un plan de travail en bois, une crédence grise, une crédence en dalle métallique, un électroménager de couleur, un sol en bois brun, îlot, un sol marron, un plan de travail marron et un plafond en bois.
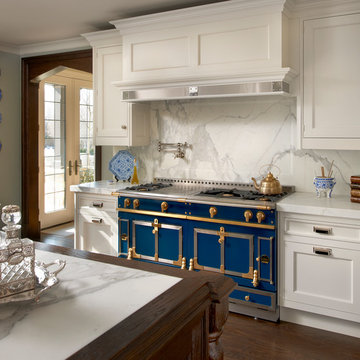
Idée de décoration pour une cuisine tradition avec un placard avec porte à panneau encastré, des portes de placard blanches, plan de travail en marbre, une crédence blanche, une crédence en marbre, un électroménager de couleur, un sol en bois brun, îlot, un sol marron et un plan de travail blanc.
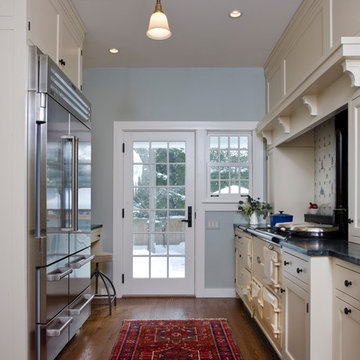
Leslie Schwartz Photography
Réalisation d'une petite cuisine parallèle tradition fermée avec un évier de ferme, un placard à porte affleurante, des portes de placard blanches, un plan de travail en stéatite, un électroménager de couleur, un sol en bois brun, aucun îlot et plan de travail noir.
Réalisation d'une petite cuisine parallèle tradition fermée avec un évier de ferme, un placard à porte affleurante, des portes de placard blanches, un plan de travail en stéatite, un électroménager de couleur, un sol en bois brun, aucun îlot et plan de travail noir.

Cette photo montre une cuisine ouverte parallèle industrielle de taille moyenne avec un placard à porte plane, des portes de placard noires, un plan de travail en bois, une crédence blanche, un électroménager de couleur, un sol en bois brun, une péninsule, une crédence en carrelage métro, un évier de ferme et un sol marron.

Cette photo montre une grande cuisine américaine montagne en L et bois vieilli avec un placard à porte shaker, un plan de travail en calcaire, une crédence marron, une crédence en carrelage de pierre, un électroménager de couleur, un sol en bois brun, îlot et un sol marron.
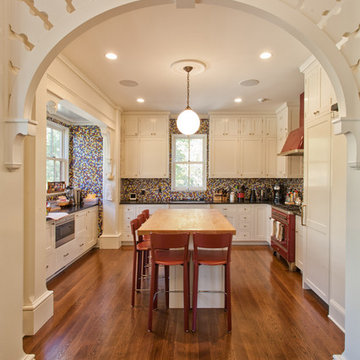
Doyle Coffin Architecture
+ Dan Lenore, Photgrapher
Idée de décoration pour une cuisine américaine victorienne en U de taille moyenne avec un évier encastré, un placard à porte plane, des portes de placard blanches, un plan de travail en granite, une crédence multicolore, une crédence en céramique, un électroménager de couleur, un sol en bois brun et îlot.
Idée de décoration pour une cuisine américaine victorienne en U de taille moyenne avec un évier encastré, un placard à porte plane, des portes de placard blanches, un plan de travail en granite, une crédence multicolore, une crédence en céramique, un électroménager de couleur, un sol en bois brun et îlot.
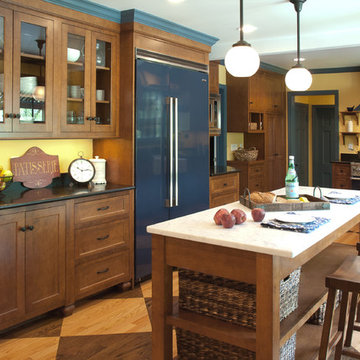
Eldon Brugger
Réalisation d'une cuisine champêtre en U et bois foncé fermée avec un évier de ferme, un placard à porte vitrée, un électroménager de couleur, un sol en bois brun et îlot.
Réalisation d'une cuisine champêtre en U et bois foncé fermée avec un évier de ferme, un placard à porte vitrée, un électroménager de couleur, un sol en bois brun et îlot.

Kitchen Design by Robin Swarts for Highland Design Gallery in collaboration with Kandrac & Kole Interior Designs, Inc. Contractor: Swarts & Co. Photo © Jill Buckner

Cette photo montre une cuisine chic en L avec un évier encastré, un placard à porte shaker, des portes de placard grises, une crédence grise, un électroménager de couleur, un sol en bois brun, un sol marron et plan de travail noir.

Cette image montre une grande cuisine américaine en L avec un évier encastré, un placard à porte shaker, des portes de placard jaunes, un plan de travail en stéatite, une crédence bleue, une crédence en carreau de verre, un électroménager de couleur, un sol en bois brun et îlot.
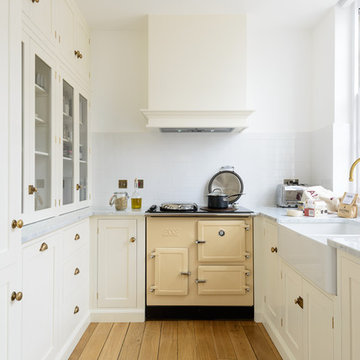
Réalisation d'une petite cuisine design en U fermée avec un évier de ferme, un placard à porte shaker, des portes de placard blanches, plan de travail en marbre, une crédence blanche, une crédence en carrelage métro, un électroménager de couleur, un sol en bois brun et aucun îlot.
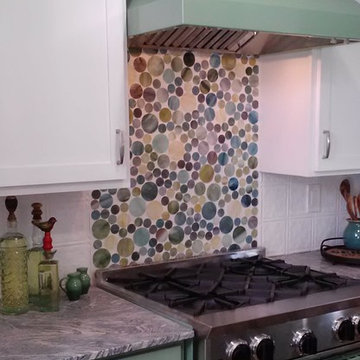
kelli kaufer
Cette photo montre une cuisine nature fermée et de taille moyenne avec un évier encastré, un placard à porte shaker, des portes de placards vertess, un plan de travail en granite, une crédence multicolore, une crédence en carreau de verre, un électroménager de couleur, un sol en bois brun et une péninsule.
Cette photo montre une cuisine nature fermée et de taille moyenne avec un évier encastré, un placard à porte shaker, des portes de placards vertess, un plan de travail en granite, une crédence multicolore, une crédence en carreau de verre, un électroménager de couleur, un sol en bois brun et une péninsule.

A small kitchen and breakfast room were combined into one open kitchen for this 1930s house in San Francisco.
Builder: Mark Van Dessel
Cabinets: Victor Di Nova (Santa Barbara)
Custom tiles: Wax-Bing (Philo, CA)
Custom Lighting: Valarie Adams (Santa Rosa, CA)
Photo by Eric Rorer
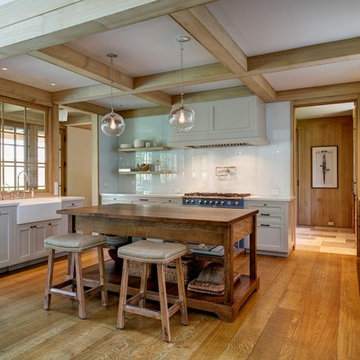
Matt Carbone
Inspiration pour une cuisine ouverte marine en U de taille moyenne avec un évier de ferme, un placard à porte shaker, des portes de placard grises, une crédence blanche, une crédence en feuille de verre, un sol en bois brun, îlot, un plan de travail en quartz modifié, un électroménager de couleur et un sol marron.
Inspiration pour une cuisine ouverte marine en U de taille moyenne avec un évier de ferme, un placard à porte shaker, des portes de placard grises, une crédence blanche, une crédence en feuille de verre, un sol en bois brun, îlot, un plan de travail en quartz modifié, un électroménager de couleur et un sol marron.

Plaster hood and full custom cabinets with French, Lacanche range. Design by: Alison Giese Interiors.
Inspiration pour une grande cuisine traditionnelle fermée avec un évier encastré, un placard à porte plane, des portes de placards vertess, un plan de travail en quartz, une crédence grise, un électroménager de couleur, un sol en bois brun, îlot, un sol marron, un plan de travail gris, un plafond en lambris de bois et une crédence en dalle de pierre.
Inspiration pour une grande cuisine traditionnelle fermée avec un évier encastré, un placard à porte plane, des portes de placards vertess, un plan de travail en quartz, une crédence grise, un électroménager de couleur, un sol en bois brun, îlot, un sol marron, un plan de travail gris, un plafond en lambris de bois et une crédence en dalle de pierre.
Idées déco de cuisines avec un électroménager de couleur et un sol en bois brun
1