Idées déco de cuisines avec une crédence en dalle de pierre et un électroménager de couleur
Trier par :
Budget
Trier par:Populaires du jour
1 - 20 sur 609 photos

Custom island and plaster hood take center stage in this kitchen remodel. Full-wall wine, coffee and smoothie station on the right perimeter. Cabinets are white oak. Design by: Alison Giese Interiors

This custom new construction home located in Fox Trail, Illinois was designed for a sizeable family who do a lot of extended family entertaining. There was a strong need to have the ability to entertain large groups and the family cooks together. The family is of Indian descent and because of this there were a lot of functional requirements including thoughtful solutions for dry storage and spices.
The architecture of this project is more modern aesthetic, so the kitchen design followed suit. The home sits on a wooded site and has a pool and lots of glass. Taking cues from the beautiful site, O’Brien Harris Cabinetry in Chicago focused the design on bringing the outdoors in with the goal of achieving an organic feel to the room. They used solid walnut timber with a very natural stain so the grain of the wood comes through.
There is a very integrated feeling to the kitchen. The volume of the space really opens up when you get to the kitchen. There was a lot of thoughtfulness on the scaling of the cabinetry which around the perimeter is nestled into the architecture. obrienharris.com

The kitchen, dining, and living areas share a common space but are separated by steps which mirror the outside terrain. The levels help to define each zone and function. Deep green stain on wire brushed oak adds a richness and texture to the clean lined cabinets.

Jaime and Nathan have been chipping away at turning their home into their dream. We worked very closely with this couple and they have had a great input with the design and colors selection of their kitchen, vanities and walk in robe. Being a busy couple with young children, they needed a kitchen that was functional and as much storage as possible. Clever use of space and hardware has helped us maximize the storage and the layout is perfect for a young family with an island for the kids to sit at and do their homework whilst the parents are cooking and getting dinner ready.
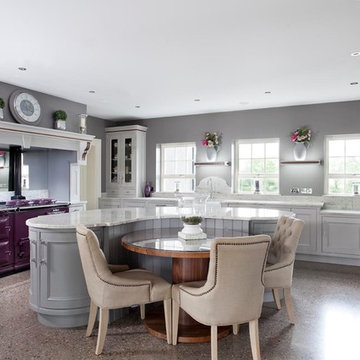
Bespoke inframed kitchen – handpainted in Farrow & Ball Purbeck Stone with Farrow & Ball Mole’s Breath on island featuring solid walnut details and dovetailed drawers from the 50th Anniversary collection, with work surfaces in River White granite. The design includes bespoke ambient lighting and a hidden door walk in pantry. The focal point of the room is a large Aga range cooker
Images Infinity Media
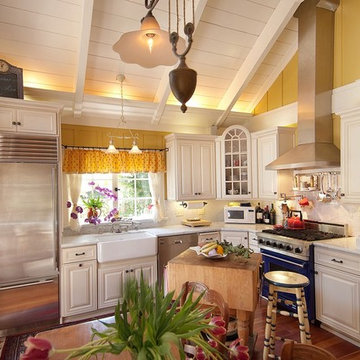
Inspiration pour une petite cuisine traditionnelle en L avec un électroménager de couleur, un évier de ferme, un placard à porte affleurante, des portes de placard blanches, plan de travail en marbre, une crédence blanche, une crédence en dalle de pierre, un sol en bois brun et îlot.
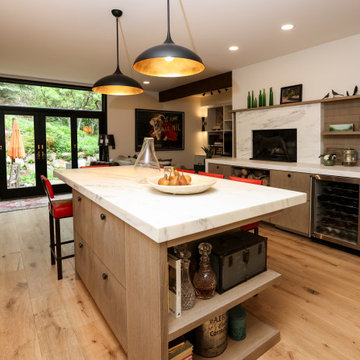
Idées déco pour une grande cuisine ouverte classique en bois clair avec un évier encastré, un placard à porte shaker, un plan de travail en quartz, une crédence en dalle de pierre, un électroménager de couleur, parquet clair, îlot et un plan de travail blanc.
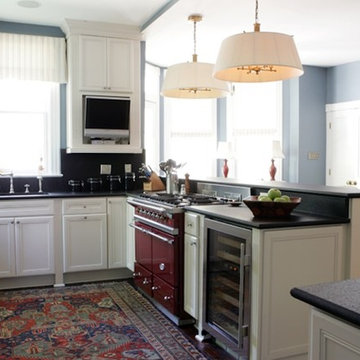
Exemple d'une grande cuisine américaine chic en U avec un évier encastré, un placard avec porte à panneau encastré, des portes de placard blanches, un plan de travail en surface solide, une crédence noire, une crédence en dalle de pierre, un électroménager de couleur, parquet foncé et une péninsule.

Architectural / Interior Design,Kitchen Cabinetry, Island, Trestle Table with Matching Benches, Decorative Millwork, Leaded Glass & Metal Work: Designed and Fabricated by Michelle Rein & Ariel Snyders of American Artisans. Photo by: Michele Lee Willson
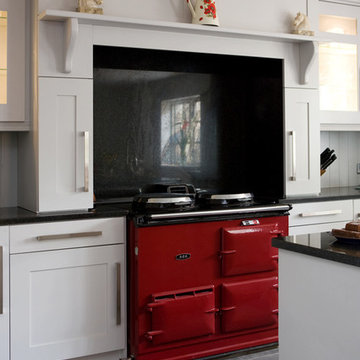
Réalisation d'une cuisine tradition avec un placard à porte shaker, des portes de placard blanches, une crédence noire, une crédence en dalle de pierre et un électroménager de couleur.
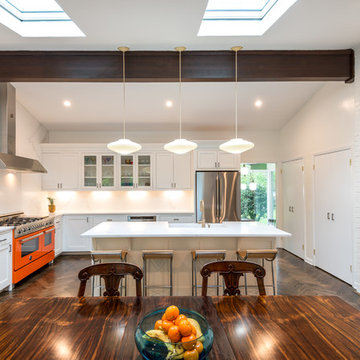
Cette photo montre une cuisine américaine rétro en L de taille moyenne avec un évier de ferme, un placard à porte shaker, des portes de placard blanches, un plan de travail en quartz modifié, une crédence blanche, une crédence en dalle de pierre, un électroménager de couleur, parquet foncé, îlot, un sol marron et un plan de travail blanc.

Photo: Lauren Andersen © 2018 Houzz
Idées déco pour une cuisine ouverte parallèle et bicolore éclectique en bois brun avec un évier encastré, un placard à porte plane, un plan de travail en bois, une crédence noire, une crédence en dalle de pierre, un électroménager de couleur, un sol en bois brun, îlot et un sol marron.
Idées déco pour une cuisine ouverte parallèle et bicolore éclectique en bois brun avec un évier encastré, un placard à porte plane, un plan de travail en bois, une crédence noire, une crédence en dalle de pierre, un électroménager de couleur, un sol en bois brun, îlot et un sol marron.

Idée de décoration pour une cuisine tradition en L avec un évier de ferme, un placard à porte affleurante, des portes de placard blanches, une crédence blanche, une crédence en dalle de pierre, un électroménager de couleur, parquet foncé, îlot, un sol marron, un plan de travail blanc et un plafond voûté.
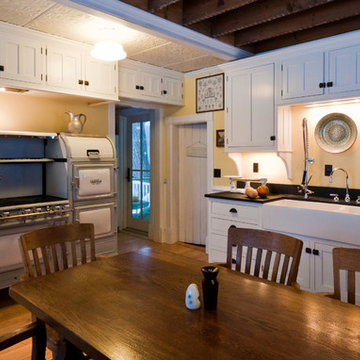
Shane Quesinberry
Cette image montre une cuisine américaine rustique en L de taille moyenne avec un évier de ferme, un placard à porte shaker, des portes de placard blanches, un plan de travail en stéatite, une crédence en dalle de pierre, parquet clair et un électroménager de couleur.
Cette image montre une cuisine américaine rustique en L de taille moyenne avec un évier de ferme, un placard à porte shaker, des portes de placard blanches, un plan de travail en stéatite, une crédence en dalle de pierre, parquet clair et un électroménager de couleur.
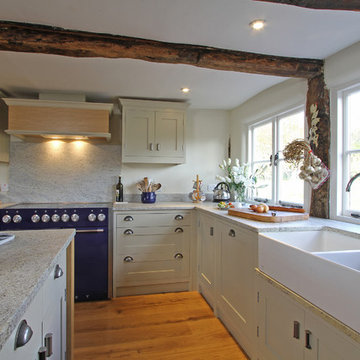
This kitchen used an in-frame design with mainly one painted colour, that being the Farrow & Ball Old White. This was accented with natural oak on the island unit pillars and on the bespoke cooker hood canopy. The Island unit features slide away tray storage on one side with tongue and grove panelling most of the way round. All of the Cupboard internals in this kitchen where clad in a Birch veneer.
The main Focus of the kitchen was a Mercury Range Cooker in Blueberry. Above the Mercury cooker was a bespoke hood canopy designed to be at the correct height in a very low ceiling room. The sink and tap where from Franke, the sink being a VBK 720 twin bowl ceramic sink and a Franke Venician tap in chrome.
The whole kitchen was topped of in a beautiful granite called Ivory Fantasy in a 30mm thickness with pencil round edge profile.

Exemple d'une cuisine américaine éclectique en U et bois clair de taille moyenne avec un évier encastré, un placard à porte plane, un plan de travail en stéatite, une crédence noire, une crédence en dalle de pierre, un électroménager de couleur, parquet foncé, îlot, un sol marron et plan de travail noir.
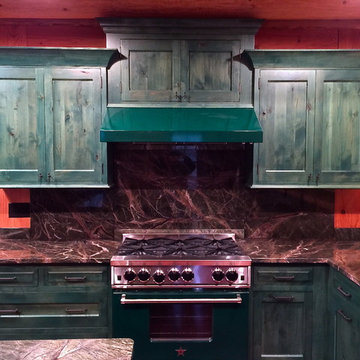
Ally Young
Idées déco pour une grande cuisine américaine montagne en L avec îlot, un placard à porte affleurante, des portes de placards vertess, un plan de travail en granite, une crédence noire, une crédence en dalle de pierre, un électroménager de couleur, un évier de ferme et un sol en bois brun.
Idées déco pour une grande cuisine américaine montagne en L avec îlot, un placard à porte affleurante, des portes de placards vertess, un plan de travail en granite, une crédence noire, une crédence en dalle de pierre, un électroménager de couleur, un évier de ferme et un sol en bois brun.
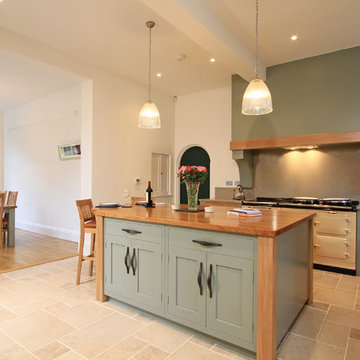
Just off of the kitchen is the dining area, for this we created a custom table that mirrors the style of the kitchen.
Cette image montre une cuisine américaine traditionnelle en L et bois clair avec un évier 2 bacs, un placard à porte shaker, un plan de travail en quartz modifié, une crédence en dalle de pierre et un électroménager de couleur.
Cette image montre une cuisine américaine traditionnelle en L et bois clair avec un évier 2 bacs, un placard à porte shaker, un plan de travail en quartz modifié, une crédence en dalle de pierre et un électroménager de couleur.
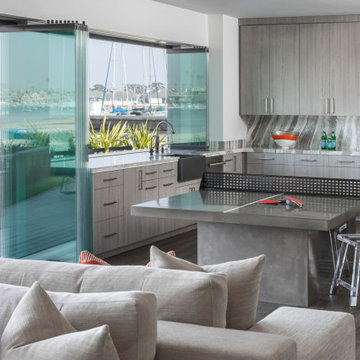
Inspiration pour une cuisine ouverte design avec un évier de ferme, un placard à porte plane, des portes de placard grises, une crédence grise, une crédence en dalle de pierre, un électroménager de couleur, parquet foncé, îlot, un sol marron et un plan de travail gris.
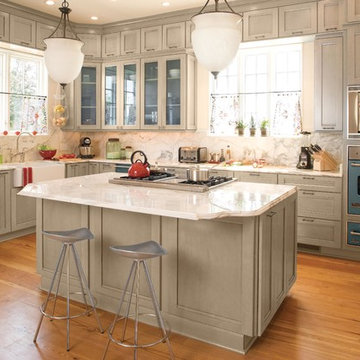
Idée de décoration pour une cuisine américaine parallèle marine avec un évier de ferme, un placard avec porte à panneau encastré, des portes de placard blanches, un électroménager de couleur, un sol en bois brun, îlot, une crédence blanche et une crédence en dalle de pierre.
Idées déco de cuisines avec une crédence en dalle de pierre et un électroménager de couleur
1