Idées déco de cuisines avec une crédence grise et un électroménager de couleur
Trier par:Populaires du jour
1 - 20 sur 1 336 photos

By relocating the sink and dishwasher to the island the new kitchen layout allows the owners to engage with guests seated at the island and the banquette while maintaining a view to the outdoor terrace.

INTERNATIONAL AWARD WINNER. 2018 NKBA Design Competition Best Overall Kitchen. 2018 TIDA International USA Kitchen of the Year. 2018 Best Traditional Kitchen - Westchester Home Magazine design awards. The designer's own kitchen was gutted and renovated in 2017, with a focus on classic materials and thoughtful storage. The 1920s craftsman home has been in the family since 1940, and every effort was made to keep finishes and details true to the original construction. For sources, please see the website at www.studiodearborn.com. Photography, Adam Kane Macchia

Custom island and plaster hood take center stage in this kitchen remodel. Full-wall wine, coffee and smoothie station on the right perimeter. Cabinets are white oak. Design by: Alison Giese Interiors

Cette photo montre une cuisine chic en L avec un évier encastré, un placard à porte shaker, des portes de placard grises, une crédence grise, un électroménager de couleur, un sol en bois brun, un sol marron et plan de travail noir.

Open space floor plan kitchen overseeing the living space. Vaulted ceiling. A large amount of natural light flowing in the room. Amazing black and brass combo with chandelier type pendant lighting above the gorgeous kitchen island. Herringbone Tile pattern making the area appear more spacious.

This handmade custom designed kitchen was created for an historic restoration project in Northern NJ. Handmade white cabinetry is a bright and airy pallet for the home, while the Provence Blue Cornufe with matching custom hood adds a unique splash of color. While the large farm sink is great for cleaning up, the prep sink in the island is handily located right next to the end grain butcher block counter top for chopping. The island is anchored by a tray ceiling and two antique lanterns. A pot filler is located over the range for convenience.

Aménagement d'une grande cuisine parallèle et grise et rose victorienne fermée avec un évier 1 bac, un placard à porte affleurante, des portes de placard grises, plan de travail en marbre, une crédence grise, une crédence en marbre, un électroménager de couleur, un sol en carrelage de porcelaine, îlot, un sol multicolore et un plan de travail gris.
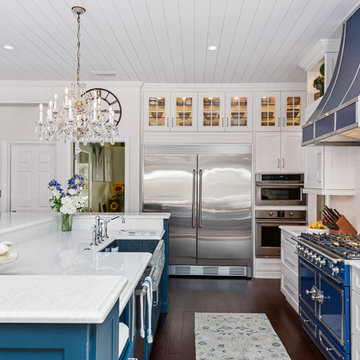
Beautiful, recently remodeled blue and white farmhouse kitchen in Winter Park, Florida. The cabinets are Omega, Renner style - Blue Lagoon on the island and Pearl on the perimeter. The countertops and backsplash are Cambria Delgatie and Gold. The range is La Cornue CornuFe 110 in Provence Blue. Frigidaire refrigerator.

Calbridge Homes Lorry Home
Jean Perron Photography
Inspiration pour une grande cuisine design en U avec un évier encastré, un placard à porte plane, des portes de placard grises, un plan de travail en quartz, une crédence grise, une crédence en carrelage de pierre, un électroménager de couleur, parquet clair et îlot.
Inspiration pour une grande cuisine design en U avec un évier encastré, un placard à porte plane, des portes de placard grises, un plan de travail en quartz, une crédence grise, une crédence en carrelage de pierre, un électroménager de couleur, parquet clair et îlot.

This kitchen is hot! The fire engine red KitchenAid range makes a big statement in this row house kitchen renovation for two hard working first responders. Sherwin Williams Pure White #7005 on the back cabinets and Farrow & Ball's Down Pipe #26 on the island provide a clean and soothing backdrop.

We made that vision come to life in the interior with Grey matte lacquer kitchen cabinets that absorb the natural lighting.
Inspiration pour une grande cuisine américaine parallèle minimaliste avec un évier 1 bac, un placard à porte plane, des portes de placard grises, plan de travail en marbre, une crédence grise, une crédence en marbre, un électroménager de couleur, un sol en bois brun, aucun îlot, un sol marron et un plan de travail gris.
Inspiration pour une grande cuisine américaine parallèle minimaliste avec un évier 1 bac, un placard à porte plane, des portes de placard grises, plan de travail en marbre, une crédence grise, une crédence en marbre, un électroménager de couleur, un sol en bois brun, aucun îlot, un sol marron et un plan de travail gris.
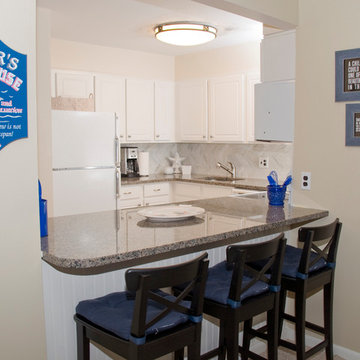
Aménagement d'une petite cuisine bord de mer en U fermée avec un plan de travail en granite, une crédence grise, une crédence en carrelage de pierre, un évier encastré, un placard avec porte à panneau surélevé, des portes de placard blanches, un électroménager de couleur et une péninsule.
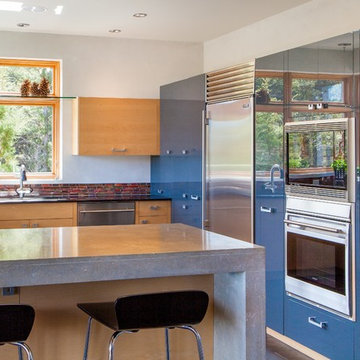
Idées déco pour une cuisine américaine moderne en U et bois clair de taille moyenne avec un évier 2 bacs, un placard à porte plane, un plan de travail en béton, une crédence grise, une crédence en carreau briquette, un électroménager de couleur, parquet foncé et aucun îlot.

Interior Kitchen-Living room with Beautiful Balcony View above the sink that provide natural light. Living room with black sofa, lamp, freestand table & TV. The darkly stained chairs add contrast to the Contemporary kitchen-living room, and breakfast table in kitchen with typically designed drawers, best interior, wall painting,grey furniture, pendent, window strip curtains looks nice.

'Book matched' porcelain floor. Custom millwork and doorways. Painted railing with iron balusters.
Exemple d'une très grande cuisine américaine chic avec un évier encastré, un placard avec porte à panneau encastré, des portes de placard blanches, un plan de travail en quartz, une crédence grise, une crédence en marbre, un électroménager de couleur, parquet foncé, 2 îlots, un sol marron et un plan de travail beige.
Exemple d'une très grande cuisine américaine chic avec un évier encastré, un placard avec porte à panneau encastré, des portes de placard blanches, un plan de travail en quartz, une crédence grise, une crédence en marbre, un électroménager de couleur, parquet foncé, 2 îlots, un sol marron et un plan de travail beige.

Bold, bright and beautiful. Just three of the many words we could use to describe the insanely cool Redhill Kitchen.
The bespoke J-Groove cabinetry keeps this kitchen sleek and smooth, with light reflecting off the slab doors to keep the room open and spacious.
Oak accents throughout the room softens the bold blue cabinetry, and grey tiles create a beautiful contrast between the two blues in the the room.
Integrated appliances ensure that the burgundy Rangemaster is always the focus of the eye, and the reclaimed gym flooring makes the room so unique.
It was a joy to work with NK Living on this project.
Photography by Chris Snook
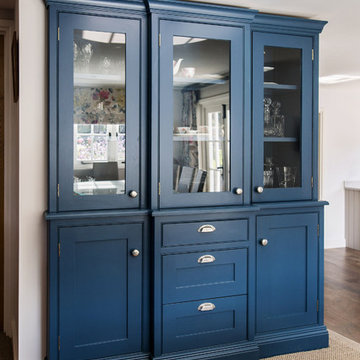
A light-filled extension on a country cottage transformed a small kitchen into a bigger family functional and sociable space. Our clients love their beautiful country cottage located in the countryside on the edge of Canterbury but needed more space. They built an extension and Burlanes were commissioned to created a country style kitchen that maintained the integrity of the property with some elegant modern additions.
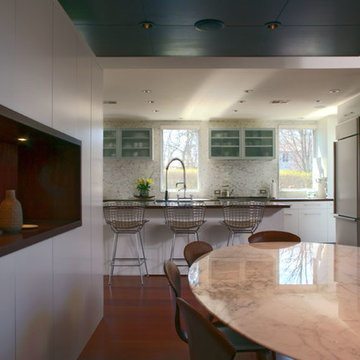
Idées déco pour une cuisine américaine contemporaine en U de taille moyenne avec un évier 1 bac, un placard à porte plane, des portes de placard grises, un plan de travail en inox, une crédence grise, une crédence en mosaïque, un électroménager de couleur, un sol en bois brun et îlot.
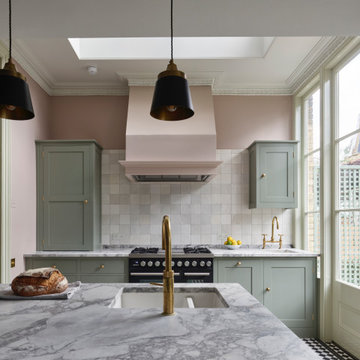
Exemple d'une grande cuisine parallèle et grise et rose victorienne fermée avec un évier 1 bac, un placard à porte affleurante, des portes de placard grises, plan de travail en marbre, une crédence grise, une crédence en marbre, un électroménager de couleur, un sol en carrelage de porcelaine, îlot, un sol multicolore et un plan de travail gris.
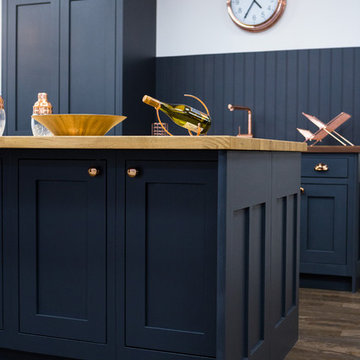
Cette image montre une petite cuisine linéaire traditionnelle fermée avec un placard à porte shaker, des portes de placard grises, un plan de travail en bois, une crédence grise, une crédence en bois, un électroménager de couleur et îlot.
Idées déco de cuisines avec une crédence grise et un électroménager de couleur
1