Idées déco de cuisines avec un électroménager de couleur
Trier par :
Budget
Trier par:Populaires du jour
141 - 160 sur 12 239 photos
1 sur 2

A custom designed table base and cream leather upholstered chairs add character and style to the breakfast bar in this clean-lined, high gloss lacquer kitchen with subtle colour accents.
Photos by Stefan Zander
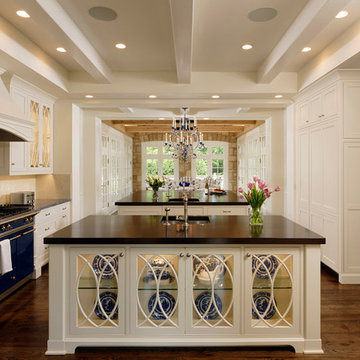
Bob Narod Photography
Aménagement d'une cuisine classique avec un évier encastré, un placard à porte vitrée, des portes de placard beiges, une crédence beige, un électroménager de couleur, un sol en bois brun et 2 îlots.
Aménagement d'une cuisine classique avec un évier encastré, un placard à porte vitrée, des portes de placard beiges, une crédence beige, un électroménager de couleur, un sol en bois brun et 2 îlots.
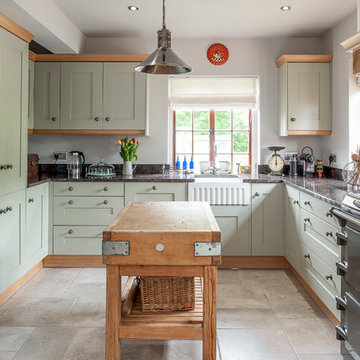
Cette image montre une cuisine rustique en U avec un évier de ferme, un sol en calcaire, un placard à porte shaker, des portes de placards vertess, îlot, un électroménager de couleur et un plan de travail en granite.

Hand-made pippy oak kitchen with 'Pegasus' granite worktops. The freestanding island unit is painted in Farrow & Ball 'Green Smoke' with a distressed finish.

A new life for the beach cottage complete with starfish backslash.
Aménagement d'une grande cuisine américaine campagne en U avec des portes de placard blanches, plan de travail en marbre, une crédence blanche, une crédence en carreau de verre, un électroménager de couleur, une péninsule, un sol en carrelage de céramique, un évier de ferme, un placard avec porte à panneau encastré et un sol gris.
Aménagement d'une grande cuisine américaine campagne en U avec des portes de placard blanches, plan de travail en marbre, une crédence blanche, une crédence en carreau de verre, un électroménager de couleur, une péninsule, un sol en carrelage de céramique, un évier de ferme, un placard avec porte à panneau encastré et un sol gris.
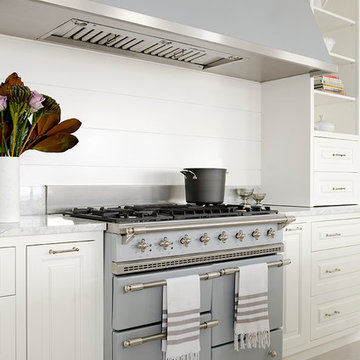
Location: Nantucket, MA, USA
This classic Nantucket home had not been renovated in several decades and was in serious need of an update. The vision for this summer home was to be a beautiful, light and peaceful family retreat with the ability to entertain guests and extended family. The focal point of the kitchen is the La Canche Chagny Range in Faience with custom hood to match. We love how the tile backsplash on the Prep Sink wall pulls it all together and picks up on the spectacular colors in the White Princess Quartzite countertops. In a nod to traditional Nantucket Craftsmanship, we used Shiplap Panelling on many of the walls including in the Kitchen and Powder Room. We hope you enjoy the quiet and tranquil mood of these images as much as we loved creating this space. Keep your eye out for additional images as we finish up Phase II of this amazing project!
Photographed by: Jamie Salomon
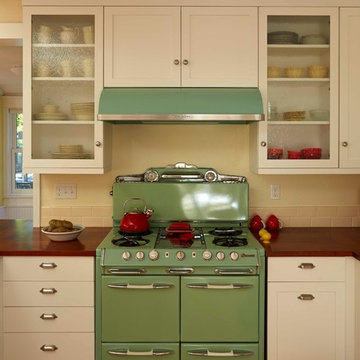
Crisp white cabinetry frames the vintage green range
Kaskel Photo - Mike Kaskel
Idées déco pour une cuisine américaine classique en U de taille moyenne avec un évier de ferme, un placard à porte shaker, des portes de placard blanches, un plan de travail en bois, une crédence beige, une crédence en céramique, un électroménager de couleur, un sol en bois brun et îlot.
Idées déco pour une cuisine américaine classique en U de taille moyenne avec un évier de ferme, un placard à porte shaker, des portes de placard blanches, un plan de travail en bois, une crédence beige, une crédence en céramique, un électroménager de couleur, un sol en bois brun et îlot.
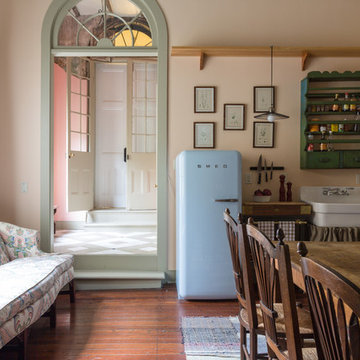
Idées déco pour une cuisine américaine linéaire romantique avec un évier de ferme, des portes de placards vertess, un électroménager de couleur, parquet foncé et aucun îlot.
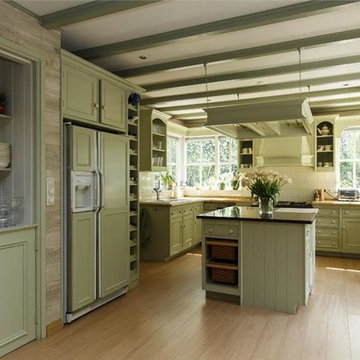
Kitchen of rustic hunting lodge in the Netherlands
Cette photo montre une cuisine américaine nature en U de taille moyenne avec un évier posé, un placard à porte shaker, des portes de placards vertess, plan de travail carrelé, une crédence blanche, une crédence en céramique, un électroménager de couleur, parquet clair et îlot.
Cette photo montre une cuisine américaine nature en U de taille moyenne avec un évier posé, un placard à porte shaker, des portes de placards vertess, plan de travail carrelé, une crédence blanche, une crédence en céramique, un électroménager de couleur, parquet clair et îlot.
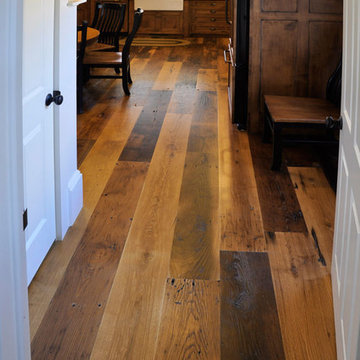
For centuries, the American chestnut was prized for its strong, straight-grained wood that was easy to saw and split. Highly resistant to decay, chestnuts were used in a variety of applications, from furniture and split-rail fences to chestnut hardwood flooring and telephone poles. Sadly, during the early to mid-1900s, this once vital hardwood timber tree was virtually destroyed in the eastern United States by an Asian bark fungus.
One of the rarest of the reclaimed hardwoods, our wormy chestnut hardwood flooring – prominently marked with insect-bored wormholes – derives from roof rafters, floor joists and granary boards in old barns, houses and factories. Choosing this commercially extinct chestnut wide plank flooring for your home will add a touch of elegance and a priceless piece of the American past.
Distinctives of Reclaimed American Wormy Chestnut
Along with the distinguishing wormholes in this commercially extinct wood, American wormy chestnut features some original saw marks, nail holes, sound cracks and checking. These delicately dappled planks range in color from lustrous tan to dark chocolate with an open, tight grain texture.

Réalisation d'une grande arrière-cuisine parallèle tradition avec un évier encastré, un placard à porte shaker, des portes de placard blanches, un plan de travail en quartz modifié, une crédence blanche, une crédence en carreau de porcelaine, un électroménager de couleur, un sol en bois brun, une péninsule, un sol multicolore, un plan de travail blanc et un plafond voûté.

Versatility! What happen if you combine Agglotech Terrazzo with the stylish wood of a country kitchen?! Cozy, quiet, intimate: at home! Project: Private House City: Lithuania Color: SB 290 Calacatta Find more on our website www.ollinstone.com

Transitional open kitchen space with custom built in cabinets and storage -- blue island, taupe cabinets, wicker pendant lighting
Réalisation d'une petite cuisine ouverte tradition en L avec un évier encastré, un placard à porte shaker, des portes de placard bleues, un plan de travail en quartz, une crédence bleue, une crédence en céramique, un électroménager de couleur, un sol en vinyl, îlot, un sol beige et un plan de travail blanc.
Réalisation d'une petite cuisine ouverte tradition en L avec un évier encastré, un placard à porte shaker, des portes de placard bleues, un plan de travail en quartz, une crédence bleue, une crédence en céramique, un électroménager de couleur, un sol en vinyl, îlot, un sol beige et un plan de travail blanc.

Exemple d'une cuisine américaine tendance en L de taille moyenne avec un évier encastré, un placard à porte plane, des portes de placard turquoises, un plan de travail en quartz modifié, une crédence blanche, une crédence en marbre, un électroménager de couleur, un sol en carrelage de porcelaine, îlot, un sol marron et un plan de travail blanc.

The open plan kitchen with a central moveable island is the perfect place to socialise. With a mix of wooden and zinc worktops, the shaker kitchen in grey tones sits comfortably next to exposed brick works of the chimney breast. The original features of the restored cornicing and floorboards work well with the Smeg fridge and the vintage French dresser.

An open Mid-Century Modern inspired kitchen with ceiling details and lots of natural light. White upper cabinets and grey lower cabinets keep the space light. An orange Stove and orange counter stools pop against the neutral background. The pendant lights feel like an art installation, and the ceiling design adds drama without feeling heavy.

Cette photo montre une cuisine américaine parallèle éclectique de taille moyenne avec un évier de ferme, un placard à porte shaker, des portes de placard blanches, un plan de travail en quartz modifié, une crédence blanche, une crédence en céramique, un électroménager de couleur, un sol en vinyl, aucun îlot, un sol noir et un plan de travail blanc.

This kitchen is hot! The fire engine red KitchenAid range makes a big statement in this row house kitchen renovation for two hard working first responders. Sherwin Williams Pure White #7005 on the back cabinets and Farrow & Ball's Down Pipe #26 on the island provide a clean and soothing backdrop.

We made that vision come to life in the interior with Grey matte lacquer kitchen cabinets that absorb the natural lighting.
Inspiration pour une grande cuisine américaine parallèle minimaliste avec un évier 1 bac, un placard à porte plane, des portes de placard grises, plan de travail en marbre, une crédence grise, une crédence en marbre, un électroménager de couleur, un sol en bois brun, aucun îlot, un sol marron et un plan de travail gris.
Inspiration pour une grande cuisine américaine parallèle minimaliste avec un évier 1 bac, un placard à porte plane, des portes de placard grises, plan de travail en marbre, une crédence grise, une crédence en marbre, un électroménager de couleur, un sol en bois brun, aucun îlot, un sol marron et un plan de travail gris.

Idée de décoration pour une grande cuisine ouverte parallèle champêtre avec un évier encastré, un placard à porte shaker, des portes de placard bleues, une crédence blanche, une crédence en carrelage métro, un électroménager de couleur, parquet foncé, îlot, un sol noir et un plan de travail gris.
Idées déco de cuisines avec un électroménager de couleur
8