Idées déco de cuisines avec un placard sans porte et un électroménager en acier inoxydable
Trier par :
Budget
Trier par:Populaires du jour
1 - 20 sur 3 377 photos
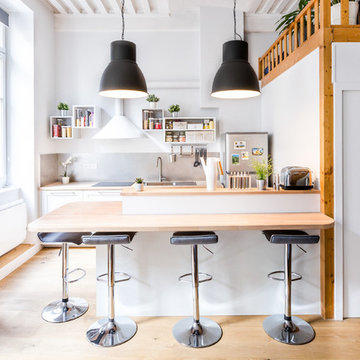
Sarah Mangeret
Inspiration pour une cuisine nordique avec un évier posé, un placard sans porte, des portes de placard blanches, un plan de travail en bois, une crédence grise, un électroménager en acier inoxydable, parquet clair et une péninsule.
Inspiration pour une cuisine nordique avec un évier posé, un placard sans porte, des portes de placard blanches, un plan de travail en bois, une crédence grise, un électroménager en acier inoxydable, parquet clair et une péninsule.

Cette image montre une cuisine américaine linéaire urbaine avec un évier intégré, un placard sans porte, un plan de travail en inox, un électroménager en acier inoxydable, un sol en terrazzo, un sol gris et un plan de travail gris.

Exemple d'une cuisine américaine linéaire tendance de taille moyenne avec un placard sans porte, des portes de placards vertess, plan de travail carrelé, aucun îlot, un plan de travail blanc, une crédence multicolore, un électroménager en acier inoxydable et un sol multicolore.

This whole house remodel integrated the kitchen with the dining room, entertainment center, living room and a walk in pantry. We remodeled a guest bathroom, and added a drop zone in the front hallway dining.

This beautiful Birmingham, MI home had been renovated prior to our clients purchase, but the style and overall design was not a fit for their family. They really wanted to have a kitchen with a large “eat-in” island where their three growing children could gather, eat meals and enjoy time together. Additionally, they needed storage, lots of storage! We decided to create a completely new space.
The original kitchen was a small “L” shaped workspace with the nook visible from the front entry. It was completely closed off to the large vaulted family room. Our team at MSDB re-designed and gutted the entire space. We removed the wall between the kitchen and family room and eliminated existing closet spaces and then added a small cantilevered addition toward the backyard. With the expanded open space, we were able to flip the kitchen into the old nook area and add an extra-large island. The new kitchen includes oversized built in Subzero refrigeration, a 48” Wolf dual fuel double oven range along with a large apron front sink overlooking the patio and a 2nd prep sink in the island.
Additionally, we used hallway and closet storage to create a gorgeous walk-in pantry with beautiful frosted glass barn doors. As you slide the doors open the lights go on and you enter a completely new space with butcher block countertops for baking preparation and a coffee bar, subway tile backsplash and room for any kind of storage needed. The homeowners love the ability to display some of the wine they’ve purchased during their travels to Italy!
We did not stop with the kitchen; a small bar was added in the new nook area with additional refrigeration. A brand-new mud room was created between the nook and garage with 12” x 24”, easy to clean, porcelain gray tile floor. The finishing touches were the new custom living room fireplace with marble mosaic tile surround and marble hearth and stunning extra wide plank hand scraped oak flooring throughout the entire first floor.

Réalisation d'une grande arrière-cuisine champêtre en U avec un évier de ferme, un placard sans porte, des portes de placard blanches, un plan de travail en bois, une crédence blanche, une crédence en carrelage métro, un électroménager en acier inoxydable, sol en béton ciré, îlot et un sol gris.

Shelly Harrison
Inspiration pour une arrière-cuisine marine avec des portes de placard blanches, un plan de travail en bois, un électroménager en acier inoxydable et un placard sans porte.
Inspiration pour une arrière-cuisine marine avec des portes de placard blanches, un plan de travail en bois, un électroménager en acier inoxydable et un placard sans porte.

Windows looking out at the garden space and open wood shelves and the custom fabricated hood make this a space where you want to spend time.
Aménagement d'une cuisine contemporaine en bois brun avec un électroménager en acier inoxydable, un évier 1 bac, un plan de travail en quartz modifié et un placard sans porte.
Aménagement d'une cuisine contemporaine en bois brun avec un électroménager en acier inoxydable, un évier 1 bac, un plan de travail en quartz modifié et un placard sans porte.

A complete painted poplar kitchen. The owners like drawers and this kitchen has fifteen of them, dovetailed construction with heavy duty soft-closing undermount drawer slides. The range is built into the slate-topped island, the back of which cantilevers over twin bookcases to form a comfortable breakfast bar. Against the wall, more large drawer sections and a sink cabinet are topped by a reclaimed spruce countertop with breadboard end. Open shelving above allows for colorful display of tableware.

Joyelle West Photography
Cette image montre une arrière-cuisine traditionnelle de taille moyenne avec un placard sans porte, des portes de placard blanches, parquet clair, un évier de ferme, plan de travail en marbre, un électroménager en acier inoxydable et îlot.
Cette image montre une arrière-cuisine traditionnelle de taille moyenne avec un placard sans porte, des portes de placard blanches, parquet clair, un évier de ferme, plan de travail en marbre, un électroménager en acier inoxydable et îlot.

Tour Factory
Idée de décoration pour une arrière-cuisine tradition avec un placard sans porte, des portes de placard grises, un électroménager en acier inoxydable et parquet foncé.
Idée de décoration pour une arrière-cuisine tradition avec un placard sans porte, des portes de placard grises, un électroménager en acier inoxydable et parquet foncé.
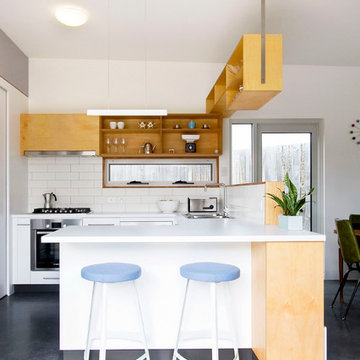
Réalisation d'une cuisine ouverte design en U et bois clair de taille moyenne avec un évier 2 bacs, un placard sans porte, un plan de travail en surface solide, une crédence blanche, une crédence en céramique, un électroménager en acier inoxydable, une péninsule et sol en béton ciré.

Cette image montre une cuisine ouverte minimaliste en bois clair avec un évier 1 bac, un placard sans porte, une crédence noire, une crédence en dalle de pierre et un électroménager en acier inoxydable.
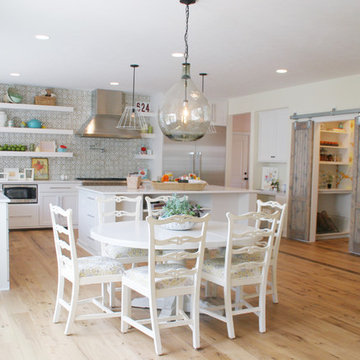
This home has so many creative, fun and unexpected pops of incredible in every room! Our home owner is super artistic and creative, She and her husband have been planning this home for 3 years. It was so much fun to work on and to create such a unique home!

Remodel of a two-story residence in the heart of South Austin. The entire first floor was opened up and the kitchen enlarged and upgraded to meet the demands of the homeowners who love to cook and entertain. The upstairs master bathroom was also completely renovated and features a large, luxurious walk-in shower.
Jennifer Ott Design • http://jenottdesign.com/
Photography by Atelier Wong
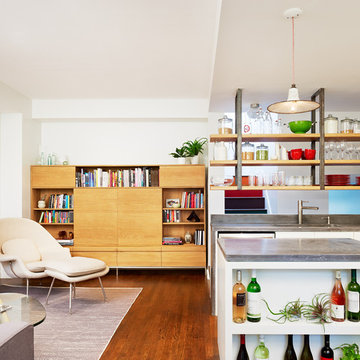
Open plan kitchen and living room with custom kitchen island that includes wine storage. Open shelving mounted on steel brackets support dishes and provide for light from above.

Réalisation d'une cuisine américaine linéaire design en bois clair de taille moyenne avec un évier posé, un placard sans porte, un plan de travail en calcaire, une crédence blanche, une crédence en carrelage de pierre, un électroménager en acier inoxydable, parquet clair, îlot, un sol beige et un plan de travail beige.
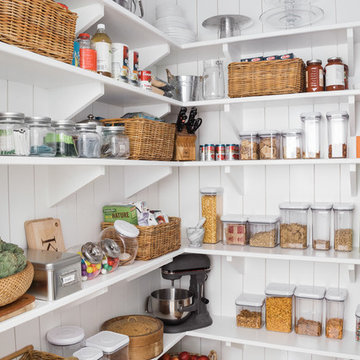
Joyelle West Photography
Exemple d'une arrière-cuisine nature de taille moyenne avec un évier de ferme, un placard sans porte, des portes de placard blanches, plan de travail en marbre, un électroménager en acier inoxydable, parquet clair et îlot.
Exemple d'une arrière-cuisine nature de taille moyenne avec un évier de ferme, un placard sans porte, des portes de placard blanches, plan de travail en marbre, un électroménager en acier inoxydable, parquet clair et îlot.
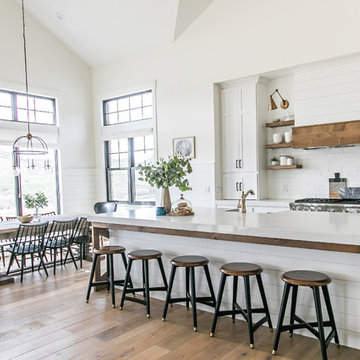
Exemple d'une cuisine américaine nature avec un placard sans porte, une crédence blanche, un électroménager en acier inoxydable, parquet clair et îlot.
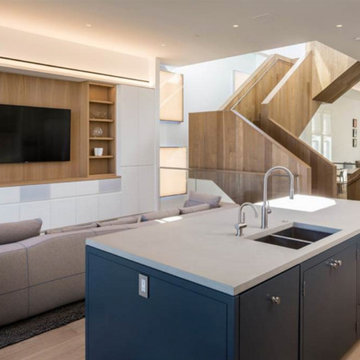
Cette image montre une grande cuisine ouverte minimaliste en L avec un évier encastré, un placard sans porte, des portes de placard blanches, un plan de travail en quartz modifié, une crédence blanche, une crédence en dalle de pierre, un électroménager en acier inoxydable, parquet clair, îlot et un plan de travail gris.
Idées déco de cuisines avec un placard sans porte et un électroménager en acier inoxydable
1