Idées déco de cuisines avec un électroménager en acier inoxydable et un plan de travail gris
Trier par:Populaires du jour
81 - 100 sur 58 641 photos
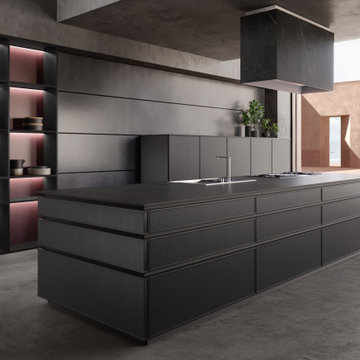
Light, material, detail. The design is a chromatic blend of Half Flat Carbone Oak veneer, Jaipur Red Fenix®, and Liquid Metal Oxidised Steel.
Inspiration pour une grande cuisine ouverte parallèle minimaliste en bois foncé avec un évier 1 bac, un placard à porte shaker, un plan de travail en quartz modifié, un électroménager en acier inoxydable, sol en béton ciré, îlot, un sol gris et un plan de travail gris.
Inspiration pour une grande cuisine ouverte parallèle minimaliste en bois foncé avec un évier 1 bac, un placard à porte shaker, un plan de travail en quartz modifié, un électroménager en acier inoxydable, sol en béton ciré, îlot, un sol gris et un plan de travail gris.

Cette photo montre une cuisine ouverte parallèle, bicolore et noire et bois tendance de taille moyenne avec un évier posé, un placard à porte plane, plan de travail en marbre, une crédence grise, une crédence en dalle de pierre, un électroménager en acier inoxydable, un sol en bois brun, îlot et un plan de travail gris.

Cette image montre une grande cuisine traditionnelle en U fermée avec un évier posé, un placard à porte affleurante, des portes de placard blanches, un plan de travail en stéatite, une crédence blanche, une crédence en céramique, un électroménager en acier inoxydable, un sol en vinyl, îlot, un sol gris, un plan de travail gris et un plafond décaissé.

Clean and bright for a space where you can clear your mind and relax. Unique knots bring life and intrigue to this tranquil maple design. With the Modin Collection, we have raised the bar on luxury vinyl plank. The result is a new standard in resilient flooring. Modin offers true embossed in register texture, a low sheen level, a rigid SPC core, an industry-leading wear layer, and so much more.
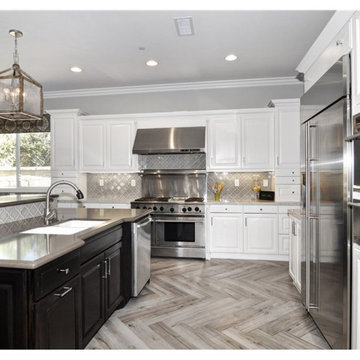
TBT to this beachy-sheek remodel — complete w/ furniture, accessories, and custom window treatments— we did back in 2016 and are still loving today. Look at those floors! Love that herringbone pattern and it’s actually tile, not wood! Great for the kitchen while still giving that classy vibe.

Beautiful striated granite countertops play off the warm tones of the maple clad kitchen. Slab door and drawer front paired with sleek glass subway tiles nod towards mid century modern influences. Glass light fixtures and gold finishes contrast the cool grey tones of the countertop. Desk space is crafted out of the end of the cabinet run for quick mail sorting.

Kitchen
Inspiration pour une cuisine ouverte vintage en L de taille moyenne avec un évier encastré, un placard à porte shaker, des portes de placard blanches, un plan de travail en quartz modifié, une crédence grise, une crédence en céramique, un électroménager en acier inoxydable, un sol en bois brun, îlot, un sol marron, un plan de travail gris et un plafond voûté.
Inspiration pour une cuisine ouverte vintage en L de taille moyenne avec un évier encastré, un placard à porte shaker, des portes de placard blanches, un plan de travail en quartz modifié, une crédence grise, une crédence en céramique, un électroménager en acier inoxydable, un sol en bois brun, îlot, un sol marron, un plan de travail gris et un plafond voûté.

Space is what this family of four needed. Not just space, but a fun space where they could cook together, and have room to play. Design Studio West - Adriana Cordero

Exemple d'une cuisine chic en U fermée et de taille moyenne avec un évier encastré, un placard à porte shaker, des portes de placard grises, un plan de travail en quartz, une crédence blanche, une crédence en céramique, un électroménager en acier inoxydable, parquet foncé, îlot, un sol marron et un plan de travail gris.
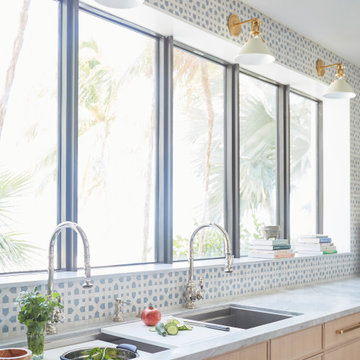
Coconut Grove is Southwest of Miami beach near coral gables and south of downtown. It’s a very lush and charming neighborhood. It’s one of the oldest neighborhoods and is protected historically. It hugs the shoreline of Biscayne Bay. The 10,000sft project was originally built
17 years ago and was purchased as a vacation home. Prior to the renovation the owners could not get past all the brown. He sails and they have a big extended family with 6 kids in between them. The clients wanted a comfortable and causal vibe where nothing is too precious. They wanted to be able to sit on anything in a bathing suit. KitchenLab interiors used lots of linen and indoor/outdoor fabrics to ensure durability. Much of the house is outside with a covered logia.
The design doctor ordered the 1st prescription for the house- retooling but not gutting. The clients wanted to be living and functioning in the home by November 1st with permits the construction began in August. The KitchenLab Interiors (KLI) team began design in May so it was a tight timeline! KLI phased the project and did a partial renovation on all guest baths. They waited to do the master bath until May. The home includes 7 bathrooms + the master. All existing plumbing fixtures were Waterworks so KLI kept those along with some tile but brought in Tabarka tile. The designers wanted to bring in vintage hacienda Spanish with a small European influence- the opposite of Miami modern. One of the ways they were able to accomplish this was with terracotta flooring that has patina. KLI set out to create a boutique hotel where each bath is similar but different. Every detail was designed with the guest in mind- they even designed a place for suitcases.
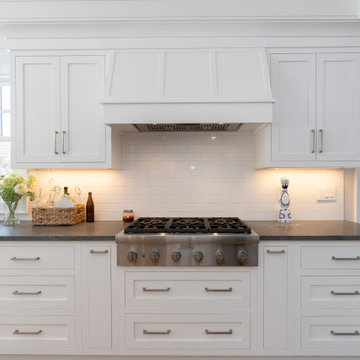
This fabulous farmhouse kitchen features white dove Rochon custom cabinets (shaker design with inset cabinet slab). In addition, there is mullion glass cabinets with latches on the door. The dishwasher and refrigerator are both paneled. There is a hidden coffee station. Rochon designed a custom hood (with corbels) for over the Thermador range. Lighting is enhanced by under counter lights. The backsplash is white subway tiles and the island is silver honed gray granite. The hardware is stained nickel by Top Knobs. Finally, a shiplap soffit was created to accentuate the ceiling.

Aménagement d'une petite cuisine américaine linéaire moderne en inox avec un évier intégré, un placard à porte plane, un plan de travail en quartz modifié, une crédence grise, une crédence en dalle de pierre, un électroménager en acier inoxydable, un sol en calcaire, aucun îlot, un sol beige et un plan de travail gris.

Inspiration pour une petite cuisine américaine nordique en L et bois clair avec un évier de ferme, un placard à porte plane, un plan de travail en quartz modifié, une crédence grise, une crédence en mosaïque, un électroménager en acier inoxydable, parquet clair, îlot, un sol beige et un plan de travail gris.

Creating a space to entertain was the top priority in this Mukwonago kitchen remodel. The homeowners wanted seating and counter space for hosting parties and watching sports. By opening the dining room wall, we extended the kitchen area. We added an island and custom designed furniture-style bar cabinet with retractable pocket doors. A new awning window overlooks the backyard and brings in natural light. Many in-cabinet storage features keep this kitchen neat and organized.
Bar Cabinet
The furniture-style bar cabinet has retractable pocket doors and a drop-in quartz counter. The homeowners can entertain in style, leaving the doors open during parties. Guests can grab a glass of wine or make a cocktail right in the cabinet.
Outlet Strips
Outlet strips on the island and peninsula keeps the end panels of the island and peninsula clean. The outlet strips also gives them options for plugging in appliances during parties.
Modern Farmhouse Design
The design of this kitchen is modern farmhouse. The materials, patterns, color and texture define this space. We used shades of golds and grays in the cabinetry, backsplash and hardware. The chevron backsplash and shiplap island adds visual interest.
Custom Cabinetry
This kitchen features frameless custom cabinets with light rail molding. It’s designed to hide the under cabinet lighting and angled plug molding. Putting the outlets under the cabinets keeps the backsplash uninterrupted.
Storage Features
Efficient storage and organization was important to these homeowners.
We opted for deep drawers to allow for easy access to stacks of dishes and bowls.
Under the cooktop, we used custom drawer heights to meet the homeowners’ storage needs.
A third drawer was added next to the spice drawer rollout.
Narrow pullout cabinets on either side of the cooktop for spices and oils.
The pantry rollout by the double oven rotates 90 degrees.
Other Updates
Staircase – We updated the staircase with a barn wood newel post and matte black balusters
Fireplace – We whitewashed the fireplace and added a barn wood mantel and pilasters.

Pale grey cabinetry, white subway tile, and oil-rubbed bronze hardware compliment the blue
tones in the lighting and pottery adding a cohesive look that the clients enjoy every day.
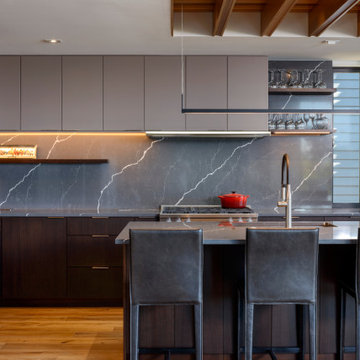
Quartz counters compliment Sapele wood and gray laminate cabinets.
Aménagement d'une cuisine contemporaine en L et bois foncé de taille moyenne avec un évier encastré, un placard à porte plane, une crédence grise, un électroménager en acier inoxydable, un sol en bois brun, îlot, un sol marron et un plan de travail gris.
Aménagement d'une cuisine contemporaine en L et bois foncé de taille moyenne avec un évier encastré, un placard à porte plane, une crédence grise, un électroménager en acier inoxydable, un sol en bois brun, îlot, un sol marron et un plan de travail gris.

Changed the appliance location and added faux wood beams
Exemple d'une grande cuisine chic en U fermée avec un évier encastré, un placard à porte affleurante, des portes de placard blanches, un plan de travail en quartz modifié, une crédence blanche, une crédence en carrelage métro, un électroménager en acier inoxydable, un sol en bois brun, îlot, un sol marron, un plan de travail gris et poutres apparentes.
Exemple d'une grande cuisine chic en U fermée avec un évier encastré, un placard à porte affleurante, des portes de placard blanches, un plan de travail en quartz modifié, une crédence blanche, une crédence en carrelage métro, un électroménager en acier inoxydable, un sol en bois brun, îlot, un sol marron, un plan de travail gris et poutres apparentes.

Modern Kitchen - Bridge House - Fenneville, Michigan - Lake Michigan - HAUS | Architecture For Modern Lifestyles, Christopher Short, Indianapolis Architect, Marika Designs, Marika Klemm, Interior Designer - Tom Rigney, TR Builders - white large format floor tile, Leicht kitchen cabinets, Bekins Refrigerator, Miele Built-In Coffee Machine, Miele Refrigerator, Wolf Range, Bosch Dishwasher, Amana Ice-Maker, Sub-zero Refrigerator, Best-Cirrus Range Hood, Gallery Kitchen Sink, Caesarstone Tops
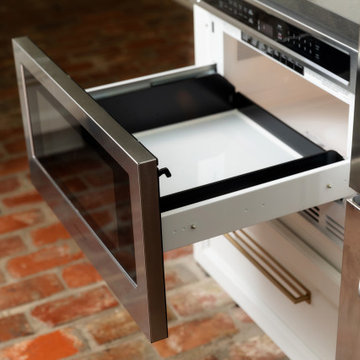
Idée de décoration pour une grande cuisine américaine en U avec un évier encastré, un placard avec porte à panneau encastré, des portes de placard blanches, un plan de travail en quartz, une crédence blanche, une crédence en carrelage métro, un électroménager en acier inoxydable, un sol en brique, îlot, un sol marron et un plan de travail gris.

Warm modern bohemian beach house kitchen. Cement countertop island, white marble counters.
Inspiration pour une cuisine ouverte minimaliste en L et bois clair avec un évier encastré, un placard à porte plane, un plan de travail en béton, une crédence beige, une crédence en céramique, un électroménager en acier inoxydable, parquet clair, îlot, un sol beige et un plan de travail gris.
Inspiration pour une cuisine ouverte minimaliste en L et bois clair avec un évier encastré, un placard à porte plane, un plan de travail en béton, une crédence beige, une crédence en céramique, un électroménager en acier inoxydable, parquet clair, îlot, un sol beige et un plan de travail gris.
Idées déco de cuisines avec un électroménager en acier inoxydable et un plan de travail gris
5