Idées déco de cuisines avec un électroménager en acier inoxydable et un plan de travail vert
Trier par :
Budget
Trier par:Populaires du jour
1 - 20 sur 1 925 photos

In 2019, Interior designer Alexandra Brown approached Matter to design and make cabinetry for this penthouse apartment. The brief was to create a rich and opulent space, featuring a favoured smoked oak veneer. We looked to the Art Deco inspired features of the building and referenced its curved corners and newly installed aged brass detailing in our design.
We combined the smoked oak veneer with cambia ash cladding in the kitchen and bar areas to complement the green and brown quartzite stone surfaces chosen by Alex perfectly. We then designed custom brass handles, shelving and a large-framed mirror as a centrepiece for the bar, all crafted impeccably by our friends at JN Custom Metal.
Functionality and sustainability were the focus of our design, with hard-wearing charcoal Abet Laminati drawers and door fronts in the kitchen with custom J pull handles, Grass Nova ProScala drawers and Osmo oiled veneer that can be easily reconditioned over time.
Photography by Pablo Veiga

Exemple d'une petite cuisine ouverte linéaire scandinave avec un évier posé, un placard à porte shaker, des portes de placards vertess, un plan de travail en stratifié, une crédence blanche, une crédence en céramique, un électroménager en acier inoxydable, sol en béton ciré, aucun îlot, un sol gris et un plan de travail vert.

Дизайн-проект реализован Архитектором-Дизайнером Екатериной Ялалтыновой. Комплектация и декорирование - Бюро9. Строительная компания - ООО "Шафт"
Inspiration pour une petite cuisine traditionnelle en L fermée avec un évier encastré, un placard avec porte à panneau encastré, des portes de placard beiges, un plan de travail en granite, une crédence verte, une crédence en carreau de porcelaine, un électroménager en acier inoxydable, un sol en carrelage de porcelaine, un sol marron et un plan de travail vert.
Inspiration pour une petite cuisine traditionnelle en L fermée avec un évier encastré, un placard avec porte à panneau encastré, des portes de placard beiges, un plan de travail en granite, une crédence verte, une crédence en carreau de porcelaine, un électroménager en acier inoxydable, un sol en carrelage de porcelaine, un sol marron et un plan de travail vert.

Design, Fabrication, Install and Photography by MacLaren Kitchen and Bath
Cabinetry: Centra/Mouser Square Inset style. Coventry Doors/Drawers and select Slab top drawers. Semi-Custom Cabinetry, mouldings and hardware installed by MacLaren and adjusted onsite.
Decorative Hardware: Jeffrey Alexander/Florence Group Cups and Knobs
Backsplash: Handmade Subway Tile in Crackled Ice with Custom ledge and frame installed in Sea Pearl Quartzite
Countertops: Sea Pearl Quartzite with a Half-Round-Over Edge
Sink: Blanco Large Single Bowl in Metallic Gray
Extras: Modified wooden hood frame, Custom Doggie Niche feature for dog platters and treats drawer, embellished with a custom Corian dog-bone pull.
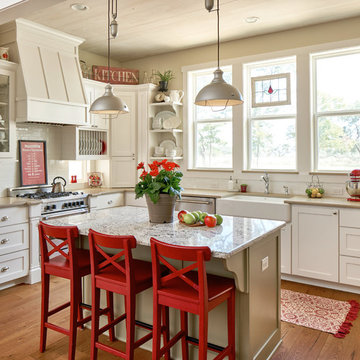
Matthew Niemann Photography
www.matthewniemann.com
Exemple d'une cuisine nature en L avec un évier de ferme, un placard à porte shaker, des portes de placard blanches, une crédence blanche, une crédence en carrelage métro, un électroménager en acier inoxydable, un sol en bois brun, îlot, un plan de travail vert et fenêtre au-dessus de l'évier.
Exemple d'une cuisine nature en L avec un évier de ferme, un placard à porte shaker, des portes de placard blanches, une crédence blanche, une crédence en carrelage métro, un électroménager en acier inoxydable, un sol en bois brun, îlot, un plan de travail vert et fenêtre au-dessus de l'évier.

Photo by Helen Norman, Styling by Charlotte Safavi
Réalisation d'une grande cuisine ouverte champêtre en L et bois clair avec un évier encastré, un placard à porte shaker, un plan de travail en stéatite, une crédence verte, une crédence en dalle de pierre, un électroménager en acier inoxydable, parquet clair, îlot et un plan de travail vert.
Réalisation d'une grande cuisine ouverte champêtre en L et bois clair avec un évier encastré, un placard à porte shaker, un plan de travail en stéatite, une crédence verte, une crédence en dalle de pierre, un électroménager en acier inoxydable, parquet clair, îlot et un plan de travail vert.

Recently retired, this couple wanted and needed to update their kitchen. It was dark, lifeless and cramped. We had two constraints: a tight budget and not being able to expand the footprint. The client wanted a bright, happy kitchen, and loves corals and sea foam greens. They wanted it to be fun. Knowing that they had some pieces from the orient we allowed that influence to flow into this room as well. We removed the drop ceiling, added crown molding, light rail, two new cabinets, a new range, and an eating area. Sea foam green Corian countertop is integrated with a white corian sink. Glazzio arabesque tiles add a beautiful texture to the backsplash. The finished galley kitchen was functional, fun and they now use it more than ever.
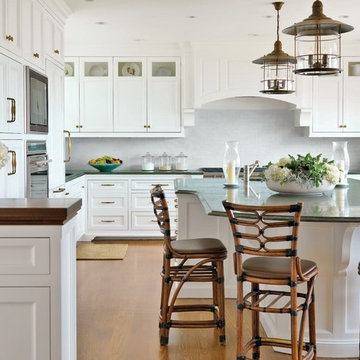
Richard Mandelkorn
Idée de décoration pour une grande cuisine marine en L fermée avec un placard avec porte à panneau encastré, des portes de placard blanches, une crédence blanche, une crédence en carrelage métro, un électroménager en acier inoxydable, plan de travail en marbre, îlot, parquet clair, un sol beige et un plan de travail vert.
Idée de décoration pour une grande cuisine marine en L fermée avec un placard avec porte à panneau encastré, des portes de placard blanches, une crédence blanche, une crédence en carrelage métro, un électroménager en acier inoxydable, plan de travail en marbre, îlot, parquet clair, un sol beige et un plan de travail vert.

Exemple d'une cuisine grise et blanche chic en U fermée et de taille moyenne avec un évier 1 bac, un placard avec porte à panneau encastré, des portes de placard grises, un plan de travail en quartz, une crédence blanche, une crédence en carreau de porcelaine, un électroménager en acier inoxydable, parquet clair, îlot, un sol beige et un plan de travail vert.

The design of this remodel of a small two-level residence in Noe Valley reflects the owner's passion for Japanese architecture. Having decided to completely gut the interior partitions, we devised a better-arranged floor plan with traditional Japanese features, including a sunken floor pit for dining and a vocabulary of natural wood trim and casework. Vertical grain Douglas Fir takes the place of Hinoki wood traditionally used in Japan. Natural wood flooring, soft green granite and green glass backsplashes in the kitchen further develop the desired Zen aesthetic. A wall to wall window above the sunken bath/shower creates a connection to the outdoors. Privacy is provided through the use of switchable glass, which goes from opaque to clear with a flick of a switch. We used in-floor heating to eliminate the noise associated with forced-air systems.
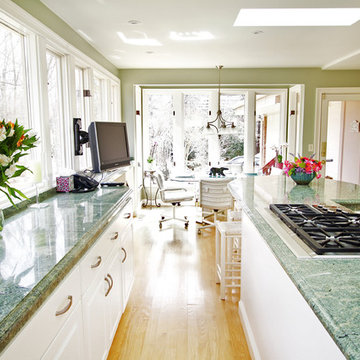
Desiree Henderson
Cette photo montre une cuisine chic en U de taille moyenne et fermée avec un placard avec porte à panneau surélevé, des portes de placard blanches, un plan de travail en granite, parquet clair, îlot, un évier 2 bacs, un électroménager en acier inoxydable, un sol marron et un plan de travail vert.
Cette photo montre une cuisine chic en U de taille moyenne et fermée avec un placard avec porte à panneau surélevé, des portes de placard blanches, un plan de travail en granite, parquet clair, îlot, un évier 2 bacs, un électroménager en acier inoxydable, un sol marron et un plan de travail vert.
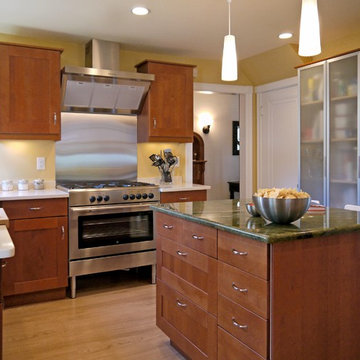
This kitchen was the result of a 5-day gut-to-finished kitchen rehab in A&E's 'Fix This Kitchen' television series. As Ikea was the sponsor, everything you see except for the windows and the island countertop is an ikea product.
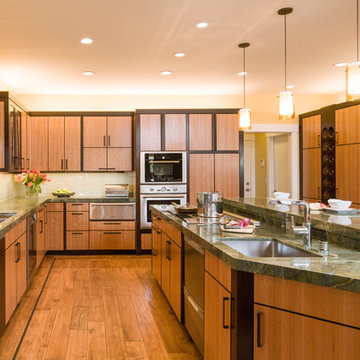
Andrew McKinney
Exemple d'une cuisine moderne avec un plan de travail en granite, un électroménager en acier inoxydable et un plan de travail vert.
Exemple d'une cuisine moderne avec un plan de travail en granite, un électroménager en acier inoxydable et un plan de travail vert.

Based on a mid century modern concept
Idées déco pour une cuisine américaine bicolore contemporaine en bois brun et L avec un placard à porte plane, une crédence multicolore, une crédence en mosaïque, un plan de travail en quartz modifié, un électroménager en acier inoxydable, sol en béton ciré, une péninsule, un évier encastré et un plan de travail vert.
Idées déco pour une cuisine américaine bicolore contemporaine en bois brun et L avec un placard à porte plane, une crédence multicolore, une crédence en mosaïque, un plan de travail en quartz modifié, un électroménager en acier inoxydable, sol en béton ciré, une péninsule, un évier encastré et un plan de travail vert.

Custom designed wenge wood cabinetry, a mosaic glass backsplash with a second glass style above the cabinetry, both underlit and uplit to enhance the appearance, made the most of this small kitchen. Green Typhoon granite provided a beautiful and unique counter work surface .
Photography: Jim Doyle

Réalisation d'une petite cuisine craftsman en U et bois clair avec un placard à porte shaker, un plan de travail en granite, une crédence multicolore, une crédence en céramique, un électroménager en acier inoxydable, une péninsule et un plan de travail vert.

Описание проекта вы найдете на нашем сайте: https://lesh-84.ru/news/dizayn-zagorodnogo-doma-0
#mednoye_ozero
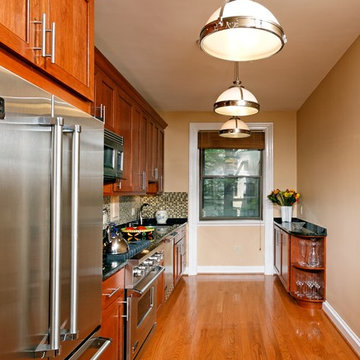
Cette photo montre une cuisine linéaire tendance en bois brun fermée avec un plan de travail en granite, un évier encastré, un placard avec porte à panneau encastré, une crédence multicolore, une crédence en mosaïque, un électroménager en acier inoxydable et un plan de travail vert.

White high-gloss kitchen in Toronto
Inspiration pour une cuisine ouverte minimaliste en L de taille moyenne avec un évier encastré, un placard à porte plane, des portes de placard blanches, un plan de travail en granite, une crédence grise, une crédence en dalle métallique, un électroménager en acier inoxydable, un sol en carrelage de céramique, une péninsule, un sol vert et un plan de travail vert.
Inspiration pour une cuisine ouverte minimaliste en L de taille moyenne avec un évier encastré, un placard à porte plane, des portes de placard blanches, un plan de travail en granite, une crédence grise, une crédence en dalle métallique, un électroménager en acier inoxydable, un sol en carrelage de céramique, une péninsule, un sol vert et un plan de travail vert.
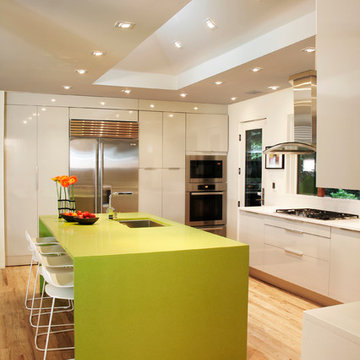
Wiebenson and Dorman Architects PC
Idées déco pour une cuisine américaine contemporaine en U avec un évier encastré, un placard à porte plane, des portes de placard blanches, un électroménager en acier inoxydable, parquet clair, îlot, un plan de travail en surface solide, une crédence blanche et un plan de travail vert.
Idées déco pour une cuisine américaine contemporaine en U avec un évier encastré, un placard à porte plane, des portes de placard blanches, un électroménager en acier inoxydable, parquet clair, îlot, un plan de travail en surface solide, une crédence blanche et un plan de travail vert.
Idées déco de cuisines avec un électroménager en acier inoxydable et un plan de travail vert
1