Idées déco de cuisines avec une crédence en dalle de pierre et un électroménager en acier inoxydable
Trier par :
Budget
Trier par:Populaires du jour
1 - 20 sur 43 050 photos
1 sur 3
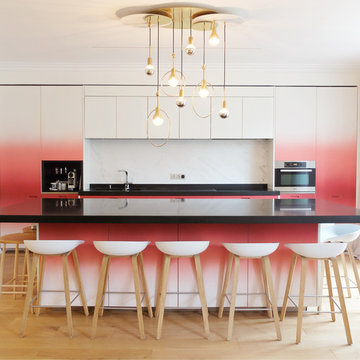
Nous sommes très fiers de cette réalisation. Elle nous a permis de travailler sur un projet unique et très luxe. La conception a été réalisée par Light is Design, et nous nous sommes occupés de l'exécution des travaux.
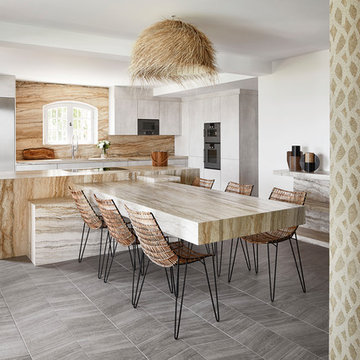
Francis Amiand
Idées déco pour une très grande cuisine bord de mer en L avec plan de travail en marbre, îlot, un sol gris, un plan de travail beige, un placard à porte plane, des portes de placard grises, une crédence beige, une crédence en dalle de pierre et un électroménager en acier inoxydable.
Idées déco pour une très grande cuisine bord de mer en L avec plan de travail en marbre, îlot, un sol gris, un plan de travail beige, un placard à porte plane, des portes de placard grises, une crédence beige, une crédence en dalle de pierre et un électroménager en acier inoxydable.
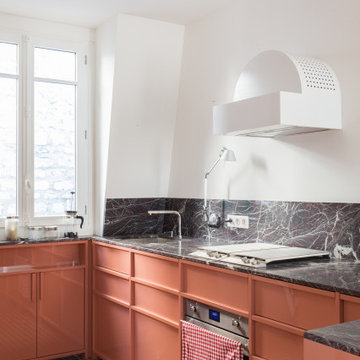
Projet réalisé avec Concorde
Cette image montre une cuisine design en U avec un évier encastré, des portes de placard oranges, une crédence multicolore, une crédence en dalle de pierre, un électroménager en acier inoxydable, un sol orange et un plan de travail multicolore.
Cette image montre une cuisine design en U avec un évier encastré, des portes de placard oranges, une crédence multicolore, une crédence en dalle de pierre, un électroménager en acier inoxydable, un sol orange et un plan de travail multicolore.
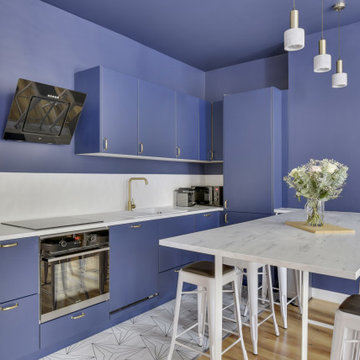
Cette image montre une cuisine design en L avec un évier posé, un placard à porte plane, des portes de placard violettes, une crédence blanche, une crédence en dalle de pierre, un électroménager en acier inoxydable, îlot, un sol blanc et un plan de travail blanc.
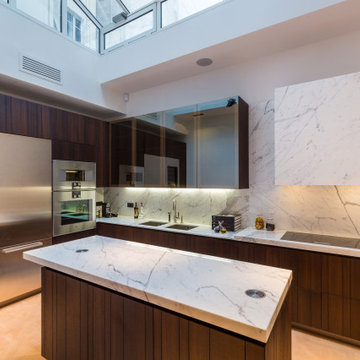
Cette image montre une cuisine design en bois foncé avec un évier 2 bacs, un placard à porte plane, une crédence multicolore, une crédence en dalle de pierre, un électroménager en acier inoxydable, îlot, un sol beige et un plan de travail multicolore.
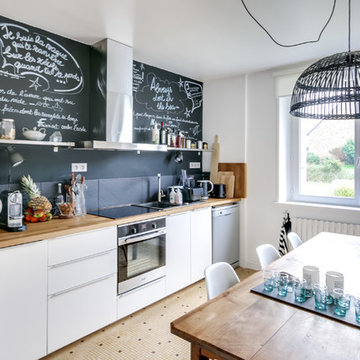
Inspiration pour une grande cuisine américaine linéaire nordique avec un évier 1 bac, un placard à porte plane, des portes de placard blanches, un plan de travail en bois, une crédence noire, un électroménager en acier inoxydable, un sol en carrelage de céramique, un plan de travail marron, aucun îlot, un sol beige et une crédence en dalle de pierre.
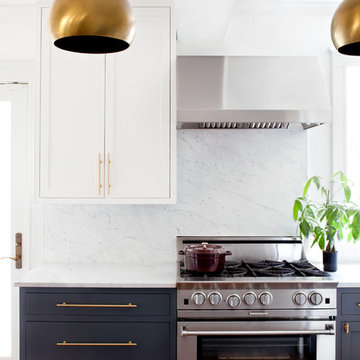
Photography by Jennifer Hughes
Idée de décoration pour une cuisine tradition avec un placard à porte shaker, plan de travail en marbre, une crédence en dalle de pierre et un électroménager en acier inoxydable.
Idée de décoration pour une cuisine tradition avec un placard à porte shaker, plan de travail en marbre, une crédence en dalle de pierre et un électroménager en acier inoxydable.
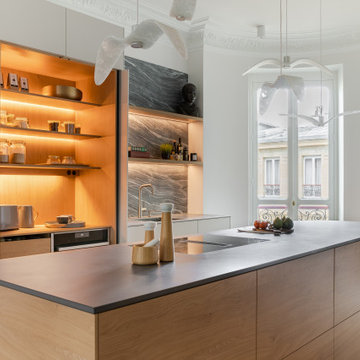
Cet appartement se situe sur les deux derniers étages d’un ancien hôtel particulier avec des vues incroyables sur les toits et les monuments de Paris. C’est donc un duplex de 220 m2 avec un grand espace de réception décloisonné et plusieurs chambres et salles de bain. Les clients ayant beaucoup résidé à l’étranger souhaitaient s’installer définitivement dans ce bel appartement. Pour cela il fallait le refaire à leur goût en collant à leur style de vie. Les enfants de ce couple sont grands, ils commencent eux-même à avoir des enfants. Certains habitent à l’étranger et il était important qu’il y ait un espace pour recevoir enfants et petits enfants confortablement.
Nous avons respecté le style et les contraintes du bâtiment. Les anciens propriétaires avaient créé des pièces consécutives dans l’espace vie/convivialité et les clients préféraient ouvrir au maximum. Nous avons refait de nombreux éléments dans les règles de l’art, et notamment les moulures en staff, les vitraux à l’ancienne, la cheminée du salon qui avait été détruite ainsi que les parquets en très mauvais état. Toutes les fenêtres de l’appartement ont été changées en respectant le style de l’existant.
Cheminée entièrement refaite à l’ancienne, menuiserie sur mesure en mdf peint et en placage chêne naturel, électrification LED des menuiseries, volets intérieurs en bois à panneaux sur fenêtres gueule de loup à l’ancienne. Vitraux entièrement refaits, moulures staff reprises entièrement... Tout le soin a été apporté à cette belle rénovation pour un résultat optimal.
Démolition, maçonnerie, staff, plomberie, électricité, menuiserie, cuisine, sanitaires, peintures, changement de toutes les huisseries extérieures, escalier, isolation phonique des murs et du sol, pose de parquets anciens et nouveaux…
Fil conducteur : simplicité, accueil, sérénité, bel ouvrage et beaux matériaux, accessoires mat

This modern farmhouse kitchen features a beautiful combination of Navy Blue painted and gray stained Hickory cabinets that’s sure to be an eye-catcher. The elegant “Morel” stain blends and harmonizes the natural Hickory wood grain while emphasizing the grain with a subtle gray tone that beautifully coordinated with the cool, deep blue paint.
The “Gale Force” SW 7605 blue paint from Sherwin-Williams is a stunning deep blue paint color that is sophisticated, fun, and creative. It’s a stunning statement-making color that’s sure to be a classic for years to come and represents the latest in color trends. It’s no surprise this beautiful navy blue has been a part of Dura Supreme’s Curated Color Collection for several years, making the top 6 colors for 2017 through 2020.
Beyond the beautiful exterior, there is so much well-thought-out storage and function behind each and every cabinet door. The two beautiful blue countertop towers that frame the modern wood hood and cooktop are two intricately designed larder cabinets built to meet the homeowner’s exact needs.
The larder cabinet on the left is designed as a beverage center with apothecary drawers designed for housing beverage stir sticks, sugar packets, creamers, and other misc. coffee and home bar supplies. A wine glass rack and shelves provides optimal storage for a full collection of glassware while a power supply in the back helps power coffee & espresso (machines, blenders, grinders and other small appliances that could be used for daily beverage creations. The roll-out shelf makes it easier to fill clean and operate each appliance while also making it easy to put away. Pocket doors tuck out of the way and into the cabinet so you can easily leave open for your household or guests to access, but easily shut the cabinet doors and conceal when you’re ready to tidy up.
Beneath the beverage center larder is a drawer designed with 2 layers of multi-tasking storage for utensils and additional beverage supplies storage with space for tea packets, and a full drawer of K-Cup storage. The cabinet below uses powered roll-out shelves to create the perfect breakfast center with power for a toaster and divided storage to organize all the daily fixings and pantry items the household needs for their morning routine.
On the right, the second larder is the ultimate hub and center for the homeowner’s baking tasks. A wide roll-out shelf helps store heavy small appliances like a KitchenAid Mixer while making them easy to use, clean, and put away. Shelves and a set of apothecary drawers help house an assortment of baking tools, ingredients, mixing bowls and cookbooks. Beneath the counter a drawer and a set of roll-out shelves in various heights provides more easy access storage for pantry items, misc. baking accessories, rolling pins, mixing bowls, and more.
The kitchen island provides a large worktop, seating for 3-4 guests, and even more storage! The back of the island includes an appliance lift cabinet used for a sewing machine for the homeowner’s beloved hobby, a deep drawer built for organizing a full collection of dishware, a waste recycling bin, and more!
All and all this kitchen is as functional as it is beautiful!
Request a FREE Dura Supreme Brochure Packet:
http://www.durasupreme.com/request-brochure

Free ebook, Creating the Ideal Kitchen. DOWNLOAD NOW
Working with this Glen Ellyn client was so much fun the first time around, we were thrilled when they called to say they were considering moving across town and might need some help with a bit of design work at the new house.
The kitchen in the new house had been recently renovated, but it was not exactly what they wanted. What started out as a few tweaks led to a pretty big overhaul of the kitchen, mudroom and laundry room. Luckily, we were able to use re-purpose the old kitchen cabinetry and custom island in the remodeling of the new laundry room — win-win!
As parents of two young girls, it was important for the homeowners to have a spot to store equipment, coats and all the “behind the scenes” necessities away from the main part of the house which is a large open floor plan. The existing basement mudroom and laundry room had great bones and both rooms were very large.
To make the space more livable and comfortable, we laid slate tile on the floor and added a built-in desk area, coat/boot area and some additional tall storage. We also reworked the staircase, added a new stair runner, gave a facelift to the walk-in closet at the foot of the stairs, and built a coat closet. The end result is a multi-functional, large comfortable room to come home to!
Just beyond the mudroom is the new laundry room where we re-used the cabinets and island from the original kitchen. The new laundry room also features a small powder room that used to be just a toilet in the middle of the room.
You can see the island from the old kitchen that has been repurposed for a laundry folding table. The other countertops are maple butcherblock, and the gold accents from the other rooms are carried through into this room. We were also excited to unearth an existing window and bring some light into the room.
Designed by: Susan Klimala, CKD, CBD
Photography by: Michael Alan Kaskel
For more information on kitchen and bath design ideas go to: www.kitchenstudio-ge.com

Joshua Lawrence
Réalisation d'une cuisine bicolore nordique en L de taille moyenne avec un placard à porte plane, des portes de placard blanches, un plan de travail en quartz, une crédence blanche, un électroménager en acier inoxydable, parquet clair, îlot, un plan de travail blanc, une crédence en dalle de pierre, un sol beige et fenêtre au-dessus de l'évier.
Réalisation d'une cuisine bicolore nordique en L de taille moyenne avec un placard à porte plane, des portes de placard blanches, un plan de travail en quartz, une crédence blanche, un électroménager en acier inoxydable, parquet clair, îlot, un plan de travail blanc, une crédence en dalle de pierre, un sol beige et fenêtre au-dessus de l'évier.

The owners goal with their homes kitchen, completed in 2017, was to emphasize the beautiful lake views and have a space that was open to a large family room and casual dining area. This contemporary kitchen combines convenience and function with hidden small appliances including a coffee station, toaster oven, microwave, to avoid cluttered countertops ensuring a clean look. The cooking area features an induction cooktop, mixer and a full quartz backsplash, as well as a hidden ventilation and lighting system in the soffit. A focal point is the large island which provides ample seating while leaving plenty of room for cooking and baking. Quartz was chosen for its beauty, durability, and ease of maintenance. The cabinetry features an integrated refrigerator, freezer, and dishwasher which complete the clean, uncluttered look. The kitchen also features two openings to the formal dining room providing easy flow and access for entertaining.

Iris Bachman Photography
Idées déco pour une petite cuisine classique en L avec un placard avec porte à panneau encastré, des portes de placard grises, une crédence blanche, un électroménager en acier inoxydable, un sol en bois brun, îlot, un évier encastré, un plan de travail en quartz, une crédence en dalle de pierre, un sol beige et un plan de travail blanc.
Idées déco pour une petite cuisine classique en L avec un placard avec porte à panneau encastré, des portes de placard grises, une crédence blanche, un électroménager en acier inoxydable, un sol en bois brun, îlot, un évier encastré, un plan de travail en quartz, une crédence en dalle de pierre, un sol beige et un plan de travail blanc.

Aménagement d'une cuisine américaine parallèle contemporaine de taille moyenne avec un évier encastré, plan de travail en marbre, une crédence blanche, une crédence en dalle de pierre, un électroménager en acier inoxydable, parquet foncé, îlot, un sol marron, un placard à porte plane et des portes de placard marrons.

This stunning renovation of the kitchen, bathroom, and laundry room remodel that exudes warmth, style, and individuality. The kitchen boasts a rich tapestry of warm colors, infusing the space with a cozy and inviting ambiance. Meanwhile, the bathroom showcases exquisite terrazzo tiles, offering a mosaic of texture and elegance, creating a spa-like retreat. As you step into the laundry room, be greeted by captivating olive green cabinets, harmonizing functionality with a chic, earthy allure. Each space in this remodel reflects a unique story, blending warm hues, terrazzo intricacies, and the charm of olive green, redefining the essence of contemporary living in a personalized and inviting setting.

Photo: Vicki Bodine
Inspiration pour une grande cuisine rustique avec un évier de ferme, un placard à porte affleurante, des portes de placard blanches, plan de travail en marbre, une crédence blanche, une crédence en dalle de pierre, un électroménager en acier inoxydable, un sol en bois brun et îlot.
Inspiration pour une grande cuisine rustique avec un évier de ferme, un placard à porte affleurante, des portes de placard blanches, plan de travail en marbre, une crédence blanche, une crédence en dalle de pierre, un électroménager en acier inoxydable, un sol en bois brun et îlot.

Our expert team at Seif Designs is proud to showcase our latest custom kitchen project. Recognizing the dynamic needs of modern households, this kitchen is designed to be versatile, accommodating both the quiet moments of morning coffee and the lively gatherings of friends and family. This kitchen stands as a testament to our ability to integrate craftsmanship with modern innovation, delivering tailored solutions that meet the exacting needs of contemporary living.

This mid-century modern home celebrates the beauty of nature, and this newly restored kitchen embraces the home's roots with materials to match.
Walnut cabinets with a slab front in a natural finish complement the rest of the home's paneling beautifully. A thick quartzite countertop on the island, and the same stone for the perimeter countertops and backsplash feature an elegant veining. The natural light and large windows above the sink further connect this kitchen to the outdoors, making it a true celebration of nature.\

Wide shot of a modern neutral kitchen, with Royale Blanc HanStone quartz countertops and honed Wicked White quartzite backsplash.
Inspiration pour une cuisine américaine traditionnelle avec un placard avec porte à panneau encastré, des portes de placard beiges, un plan de travail en quartz modifié, une crédence grise, une crédence en dalle de pierre, un électroménager en acier inoxydable, une péninsule, un plan de travail blanc et un évier encastré.
Inspiration pour une cuisine américaine traditionnelle avec un placard avec porte à panneau encastré, des portes de placard beiges, un plan de travail en quartz modifié, une crédence grise, une crédence en dalle de pierre, un électroménager en acier inoxydable, une péninsule, un plan de travail blanc et un évier encastré.

Knowing that grandkids come to visit, we added a movable dining table for the crafters, bakers, and future chefs. With an optional leaf insert, the table can be moved away from the island to create a dining space for the whole family.
Idées déco de cuisines avec une crédence en dalle de pierre et un électroménager en acier inoxydable
1