Idées déco de cuisines avec une crédence verte et un électroménager en acier inoxydable
Trier par :
Budget
Trier par:Populaires du jour
1 - 20 sur 22 290 photos
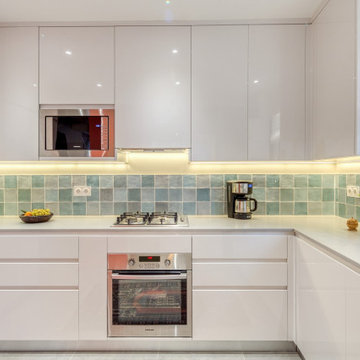
Réalisation d'une cuisine design en U de taille moyenne avec un évier encastré, un placard à porte plane, des portes de placard blanches, une crédence verte, un électroménager en acier inoxydable, un sol gris et un plan de travail blanc.
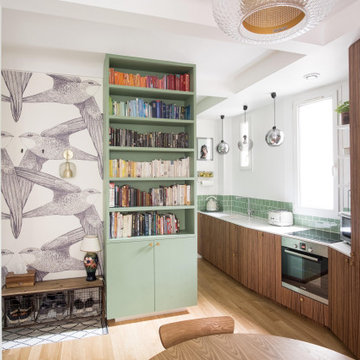
Inspiration pour une cuisine parallèle design en bois brun avec un évier encastré, un placard à porte plane, une crédence verte, un électroménager en acier inoxydable, parquet clair, aucun îlot, un sol beige, un plan de travail blanc et papier peint.

Idées déco pour une cuisine contemporaine avec un évier posé, un placard à porte plane, des portes de placard blanches, un plan de travail en bois, une crédence verte, une crédence en feuille de verre, un électroménager en acier inoxydable, parquet clair, une péninsule, un sol beige et un plan de travail beige.

On adore cette jolie cuisine lumineuse, ouverte sur la cour fleurie de l'immeuble. Un joli carrelage aspect carreau de ciment mais moderne, sous cette cuisine ikea blanche aux moulures renforçant le côté un peu campagne, mais modernisé avec des boutons en métal noir, et une crédence qui n'est pas toute hauteur, en carreaux style métro plat vert sauge ! Des petits accessoires muraux viennent compléter le côté rétro de l'ensemble, éclairé par des suspensions design en béton.
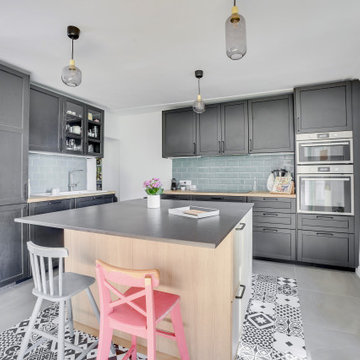
Exemple d'une grande cuisine ouverte chic en L avec un évier encastré, un placard à porte shaker, des portes de placard beiges, un plan de travail en stratifié, une crédence verte, une crédence en carreau de porcelaine, un électroménager en acier inoxydable, un sol en carrelage de céramique, îlot, un sol gris et un plan de travail beige.
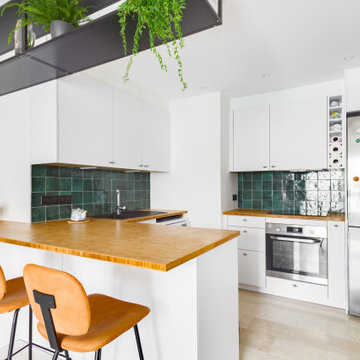
Idée de décoration pour une cuisine design en U avec un placard à porte plane, des portes de placard blanches, un plan de travail en bois, une crédence verte, un électroménager en acier inoxydable, une péninsule, un sol beige et un plan de travail marron.

Cette image montre une cuisine ouverte traditionnelle en L de taille moyenne avec un évier de ferme, un placard à porte shaker, des portes de placard blanches, un électroménager en acier inoxydable, parquet clair, îlot, un sol beige, un plan de travail blanc, un plan de travail en quartz, une crédence verte et une crédence en carrelage métro.

This craftsman kitchen borrows natural elements from architect and design icon, Frank Lloyd Wright. A slate backsplash, soapstone counters, and wood cabinetry is a perfect throwback to midcentury design.
What ties this kitchen to present day design are elements such as stainless steel appliances and smart and hidden storage. This kitchen takes advantage of every nook and cranny to provide extra storage for pantry items and cookware.

Project: Kitsilano House
Builder: Grenor Homes
About this Project
When our clients asked us to design their new house in the heart of Kitsilano, they wanted a space that showcased their personalities, travels, and experiences. Naturally, our team was instantly excited and eager to make this house a home.
Layout:
Prior to the renovation, the family room was adjacent to the kitchen and the formal living room at the other end of the space; in the middle was the dinning area. We looked at the main floor as an entire space and decided to combine the two living spaces into one and move the dining area towards the kitchen.
The Kitchen:
had always been an L shape with an island; previously there was a kitchen table by the windows. In the space planning period, we decided to eliminate the kitchen table to increase the overall size of the kitchen, giving us a bigger island for casual eating.
The perimeter of the kitchen has many great features; a coffee nook, a freezer column, double ovens, a cooktop with drawers below, an appliance garage in the awkward corner, a pantry with ample storage and free-standing fridge.
The Island also has many key features; a built-in unit for garbage/recycling/compost, a slide out tray underneath the sink for easy access to cleaning products, a dishwasher, and a bank of four drawer. On the outside of the island is an open shelf for cookbooks and display items. Below the countertop overhang is additional hidden storage for the items not accessed frequently.
Dinning Area:
we utilized the pre-existing niche by incorporating floating shelves in an asymmetrical design, which became the perfect area for the clients to display the art collected during their travels.
Bar Area:
The space between the kitchen and powder room became the perfect place to add a bar. Storage, counter space, and 2 bar fridges brought this little entertaining area to life.
Fireplace:
Using existing fireplace unit we cladded the surround with Dekton material, paneled the wall above with Walnut and a mantel made from Quarkus. These materials repeat them selves through the entire space.

Idée de décoration pour une grande cuisine bicolore tradition en L et bois brun avec un évier encastré, un placard à porte shaker, un plan de travail en bois, une crédence verte, un électroménager en acier inoxydable, un sol en bois brun, îlot, fenêtre et fenêtre au-dessus de l'évier.

Inspiration pour une grande cuisine ouverte parallèle traditionnelle avec un évier de ferme, un placard à porte shaker, des portes de placards vertess, un plan de travail en quartz, un électroménager en acier inoxydable, un sol en bois brun, îlot, un sol marron, un plan de travail blanc, poutres apparentes, une crédence verte et une crédence en carreau de ciment.

Matt Francis Photos
Cette photo montre une petite cuisine bord de mer en U avec un évier encastré, un placard à porte shaker, des portes de placard blanches, un plan de travail en quartz modifié, une crédence verte, un électroménager en acier inoxydable, un sol en bois brun, aucun îlot, un plan de travail blanc, une crédence en carreau briquette et fenêtre au-dessus de l'évier.
Cette photo montre une petite cuisine bord de mer en U avec un évier encastré, un placard à porte shaker, des portes de placard blanches, un plan de travail en quartz modifié, une crédence verte, un électroménager en acier inoxydable, un sol en bois brun, aucun îlot, un plan de travail blanc, une crédence en carreau briquette et fenêtre au-dessus de l'évier.

A quaint breakfast nook for the kids makes the perfect addition to any family beach home!
This custom coastal kitchen embraces its light tones with glass tile back splash and no shortage of natural light! Bright quartz counter tops contrast the warm deep tones of the wood floor and natural wood chairs!
Photography by John Martinelli

Alyssa Lee Photography
Idée de décoration pour une grande cuisine tradition en L avec des portes de placard blanches, une crédence en céramique, îlot, un placard avec porte à panneau encastré, une crédence verte, un électroménager en acier inoxydable, parquet clair, un sol beige, un plan de travail gris et fenêtre au-dessus de l'évier.
Idée de décoration pour une grande cuisine tradition en L avec des portes de placard blanches, une crédence en céramique, îlot, un placard avec porte à panneau encastré, une crédence verte, un électroménager en acier inoxydable, parquet clair, un sol beige, un plan de travail gris et fenêtre au-dessus de l'évier.
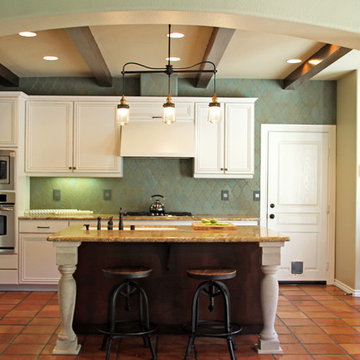
Exemple d'une cuisine américaine méditerranéenne en L de taille moyenne avec un évier encastré, un placard avec porte à panneau surélevé, des portes de placard blanches, un plan de travail en quartz modifié, une crédence verte, une crédence en céramique, un électroménager en acier inoxydable, tomettes au sol, îlot et un sol orange.

Mike Kaskel
Exemple d'une grande cuisine ouverte rétro en U et bois brun avec un placard à porte plane, une crédence verte, un électroménager en acier inoxydable, parquet clair, une péninsule, un évier encastré, un plan de travail en quartz modifié et une crédence en céramique.
Exemple d'une grande cuisine ouverte rétro en U et bois brun avec un placard à porte plane, une crédence verte, un électroménager en acier inoxydable, parquet clair, une péninsule, un évier encastré, un plan de travail en quartz modifié et une crédence en céramique.

The homeowner's had a small, non functional kitchen. With their desire to think outside of the box we were able to knock down a structural wall between the kitchen and dining room to give them a large island and a more functional kitchen. To keep costs down we left the sink in the existing location under the window. We provided them with a large pantry cabinet to replace their closet. In the dining room area we flanked the window with a window seat and a storage space for them to put shoes when coming in from the garage. This more open concept kitchen provides the homeowner's with a great entertaining space for their large family gatherings.
Mike Kaskel
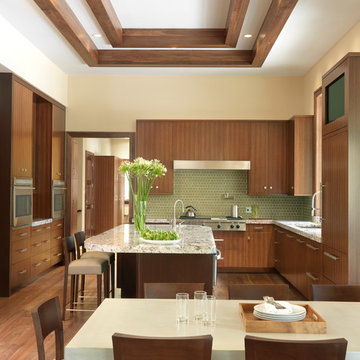
Alise O'Brien Photography
Exemple d'une cuisine américaine tendance en U et bois brun avec îlot, un placard à porte plane, une crédence en céramique, un électroménager en acier inoxydable, un évier encastré, un sol en bois brun et une crédence verte.
Exemple d'une cuisine américaine tendance en U et bois brun avec îlot, un placard à porte plane, une crédence en céramique, un électroménager en acier inoxydable, un évier encastré, un sol en bois brun et une crédence verte.

Green granite countertops coordinate with the pale green subway tile in the backsplash, which also features a decorative bead board vertical tile and glass mosaic insets. To read more about this award-winning Normandy Remodeling Kitchen, click here: http://www.normandyremodeling.com/blog/showpiece-kitchen-becomes-award-winning-kitchen

Functional island with GE Cafe dishwasher is the centerpiece of this nature-inspired kitchen.
Aménagement d'une cuisine américaine classique en L et bois brun de taille moyenne avec un évier 1 bac, un placard à porte plane, un plan de travail en quartz, une crédence verte, une crédence en carreau de porcelaine, un électroménager en acier inoxydable, parquet clair, îlot et un plan de travail blanc.
Aménagement d'une cuisine américaine classique en L et bois brun de taille moyenne avec un évier 1 bac, un placard à porte plane, un plan de travail en quartz, une crédence verte, une crédence en carreau de porcelaine, un électroménager en acier inoxydable, parquet clair, îlot et un plan de travail blanc.
Idées déco de cuisines avec une crédence verte et un électroménager en acier inoxydable
1