Idées déco de cuisines avec un électroménager en acier inoxydable
Trier par:Populaires du jour
1 - 20 sur 113 photos

Matt Steeves Studio
Cette photo montre une très grande cuisine grise et blanche chic avec un évier encastré, un placard avec porte à panneau encastré, des portes de placard grises, une crédence grise, une crédence en mosaïque, un électroménager en acier inoxydable, un sol en bois brun et 2 îlots.
Cette photo montre une très grande cuisine grise et blanche chic avec un évier encastré, un placard avec porte à panneau encastré, des portes de placard grises, une crédence grise, une crédence en mosaïque, un électroménager en acier inoxydable, un sol en bois brun et 2 îlots.

Cette image montre une cuisine design avec un placard à porte plane, des portes de placard grises, une crédence beige, une crédence en dalle de pierre et un électroménager en acier inoxydable.
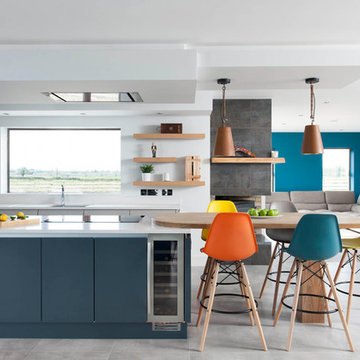
A full view of another bright and beautiful kitchen designed by Dorans Kitchen & Home.
Inspiration pour une cuisine ouverte design avec un placard à porte plane, des portes de placard bleues, un plan de travail en quartz, un électroménager en acier inoxydable, îlot, un sol gris, un évier encastré et fenêtre.
Inspiration pour une cuisine ouverte design avec un placard à porte plane, des portes de placard bleues, un plan de travail en quartz, un électroménager en acier inoxydable, îlot, un sol gris, un évier encastré et fenêtre.
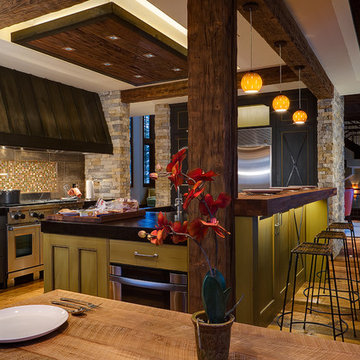
Aménagement d'une grande cuisine contemporaine en U avec un placard avec porte à panneau encastré, un électroménager en acier inoxydable, un évier encastré, des portes de placards vertess, un plan de travail en bois, une crédence multicolore, une crédence en mosaïque, un sol en bois brun, une péninsule et un sol marron.
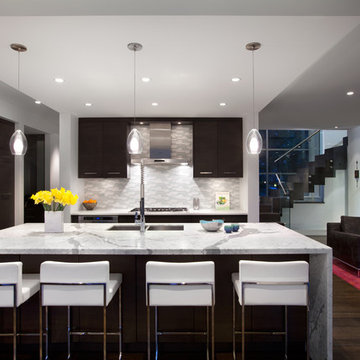
Project by Meister Construction Ltd.
Photos by Ema Peter Photography
Réalisation d'une cuisine minimaliste avec un électroménager en acier inoxydable.
Réalisation d'une cuisine minimaliste avec un électroménager en acier inoxydable.

Cette photo montre une grande cuisine américaine bicolore chic en L avec un placard à porte shaker, des portes de placard blanches, une crédence blanche, un électroménager en acier inoxydable, parquet foncé, îlot, plan de travail en marbre et une crédence en carrelage métro.

Kitchen with concrete floors & island bench,
lime green splashback. Plumbing for upstairs bathroom concealed in drop ceiling to kitchen. Clever idea that lets you make the rest of the room higher - only the bit where the plumbing needs to go is lower - also makes the kitchen look great with feature lighting.
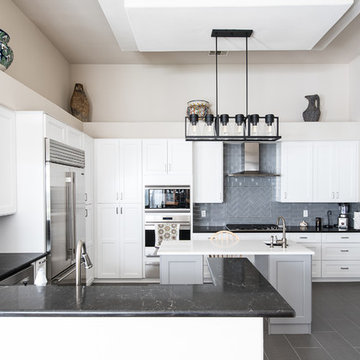
Aménagement d'une cuisine classique en U fermée avec un placard à porte shaker, des portes de placard blanches, une crédence grise, un électroménager en acier inoxydable, îlot et un sol gris.

Kitchen with dropped red ceiling.
Anice Hoachlander, Hoachlander Davis Photography LLC
Cette image montre une cuisine ouverte parallèle design de taille moyenne avec un placard à porte plane, des portes de placard blanches, îlot, un évier encastré, une crédence blanche, sol en béton ciré, un plan de travail en quartz, une crédence en carreau de verre, un électroménager en acier inoxydable et un sol noir.
Cette image montre une cuisine ouverte parallèle design de taille moyenne avec un placard à porte plane, des portes de placard blanches, îlot, un évier encastré, une crédence blanche, sol en béton ciré, un plan de travail en quartz, une crédence en carreau de verre, un électroménager en acier inoxydable et un sol noir.
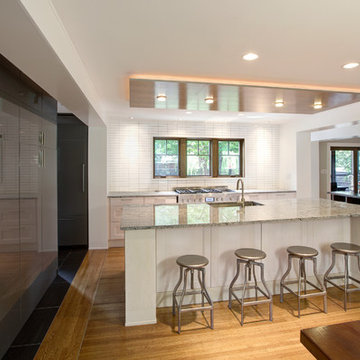
Existing Arts & Crafts Tudor modernized for open concept living - Architecture/Interiors: HAUS | Architecture - Construction Management: WERK | Build - Photo: HAUS | Architecture
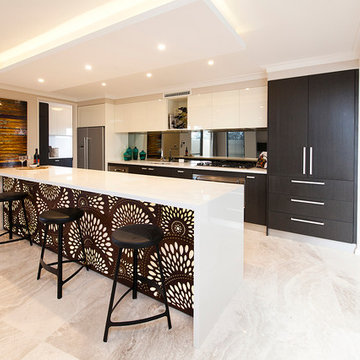
Idées déco pour une cuisine ouverte linéaire et bicolore contemporaine en bois foncé avec un placard à porte plane, une crédence miroir, un électroménager en acier inoxydable et un sol beige.
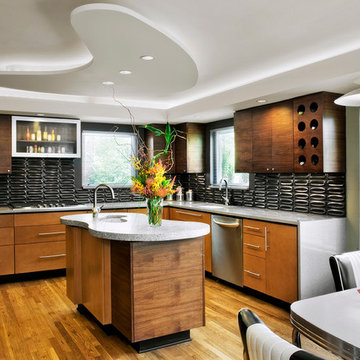
design: Mark Lind / photo by: Thomas McConnell
Aménagement d'une cuisine américaine moderne en L et bois brun avec un évier encastré, un placard à porte plane, une crédence grise, un électroménager en acier inoxydable et une crédence en céramique.
Aménagement d'une cuisine américaine moderne en L et bois brun avec un évier encastré, un placard à porte plane, une crédence grise, un électroménager en acier inoxydable et une crédence en céramique.
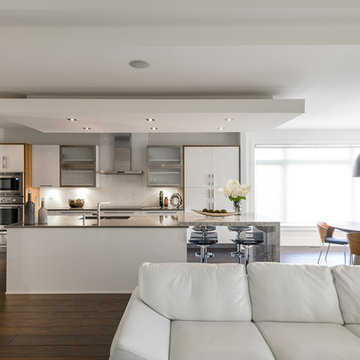
The long expanses of counter space make food prep a breeze and encourage gathering. This island is topped with warm grey quartz, while the waterfall table mixes it up with a patterned approach.
Brands used in this kitchen: KWC faucet, Julien sinks, Astro House Brand Cabinetry, Quartz Countertops and Frost – Cabinet Hardware.
NKBA Award-Winning Kitchen: contemporary/modern ($30,000 and up) 1st place
Doublespace photography
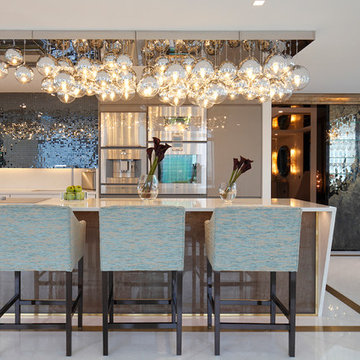
Designer and exclusive pieces, created for a contemporary London apartment, chromed glass orbs in a mix of varying sizes, adds to the simplicity and minimal design of the cooking and diner area.
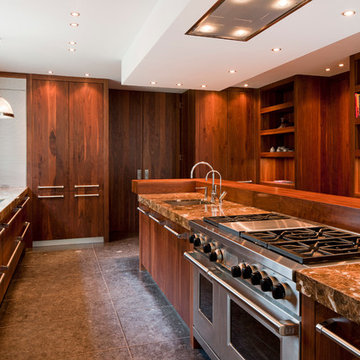
Idées déco pour une cuisine contemporaine avec un électroménager en acier inoxydable.
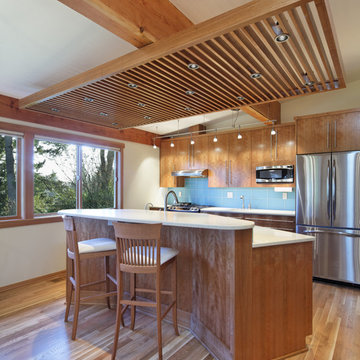
Simply elegant kitchen design with custom designed light fixture. Breathtaking reconditioned exposed ceiling beams , book-matched cherry cabinets and curved edge Caesarstone countertop for the angled island cabinets and a stunning Swedish finish oak floor. Photos by Terry Poe Photography.
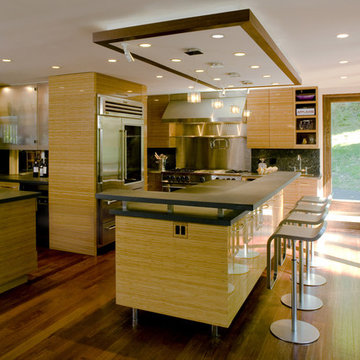
A personal kitchen for a professional chef. Photos by Philip Jensen-Carter.
Aménagement d'une cuisine moderne avec un électroménager en acier inoxydable.
Aménagement d'une cuisine moderne avec un électroménager en acier inoxydable.
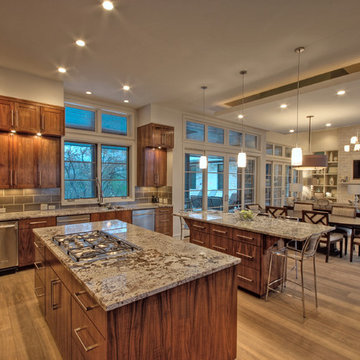
This Westlake site posed several challenges that included managing a sloping lot and capturing the views of downtown Austin in specific locations on the lot, while staying within the height restrictions. The service and garages split in two, buffering the less private areas of the lot creating an inner courtyard. The ancillary rooms are organized around this court leading up to the entertaining areas. The main living areas serve as a transition to a private natural vegetative bluff on the North side. Breezeways and terraces connect the various outdoor living spaces feeding off the great room and dining, balancing natural light and summer breezes to the interior spaces. The private areas are located on the upper level, organized in an inverted “u”, maximizing the best views on the lot. The residence represents a programmatic collaboration of the clients’ needs and subdivision restrictions while engaging the unique features of the lot.
Built by Butterfield Custom Homes
Photography by Adam Steiner
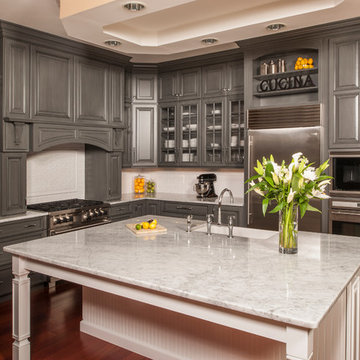
©StevenPaulWhitsitt_Photography
Kitchen Design by:
Nicely Done Kitchen & Bath
http://www.nicelydonekitchens.com/
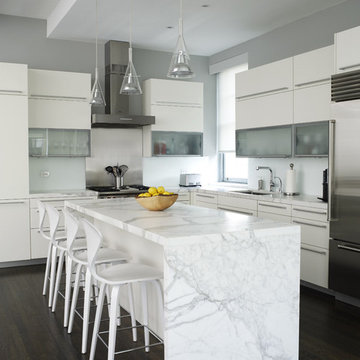
Cette photo montre une cuisine tendance en L avec un électroménager en acier inoxydable, des portes de placard blanches, plan de travail en marbre et un placard à porte plane.
Idées déco de cuisines avec un électroménager en acier inoxydable
1