Idées déco de cuisines avec un électroménager en acier inoxydable
Trier par :
Budget
Trier par:Populaires du jour
1 - 20 sur 522 photos
1 sur 3

URRUTIA DESIGN
Photography by Matt Sartain
Cette photo montre une très grande cuisine américaine linéaire chic avec un électroménager en acier inoxydable, une crédence en carrelage métro, une crédence marron, un placard à porte shaker, plan de travail en marbre, un évier encastré, un plan de travail blanc, parquet clair, îlot, un sol beige et un plafond voûté.
Cette photo montre une très grande cuisine américaine linéaire chic avec un électroménager en acier inoxydable, une crédence en carrelage métro, une crédence marron, un placard à porte shaker, plan de travail en marbre, un évier encastré, un plan de travail blanc, parquet clair, îlot, un sol beige et un plafond voûté.

Inspiration pour une cuisine ouverte traditionnelle en U avec un évier encastré, un placard à porte shaker, des portes de placard blanches, une crédence grise, un électroménager en acier inoxydable, parquet foncé et îlot.

Kitchen Hide-away door to Pantry
Inspiration pour une cuisine traditionnelle avec un électroménager en acier inoxydable et une crédence en carrelage métro.
Inspiration pour une cuisine traditionnelle avec un électroménager en acier inoxydable et une crédence en carrelage métro.

Normandy Designer Vince Weber worked closely with the homeowners throughout the design and construction process to ensure that their goals were being met. To achieve the results they desired they ultimately decided on a small addition to their kitchen, one that was well worth the options it created for their new kitchen.
Learn more about Designer and Architect Vince Weber: http://www.normandyremodeling.com/designers/vince-weber/
To learn more about this award-winning Normandy Remodeling Kitchen, click here: http://www.normandyremodeling.com/blog/2-time-award-winning-kitchen-in-wilmette
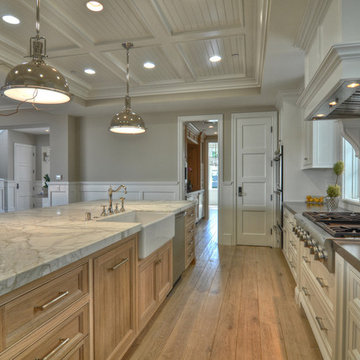
Photos by Clay Bowman
Idée de décoration pour une cuisine bicolore tradition avec un électroménager en acier inoxydable et un évier de ferme.
Idée de décoration pour une cuisine bicolore tradition avec un électroménager en acier inoxydable et un évier de ferme.

Réalisation d'une cuisine américaine marine avec un électroménager en acier inoxydable, une crédence en carrelage métro, un évier de ferme, un plan de travail en granite, un placard avec porte à panneau encastré, des portes de placard blanches, une crédence blanche, plan de travail noir et fenêtre au-dessus de l'évier.
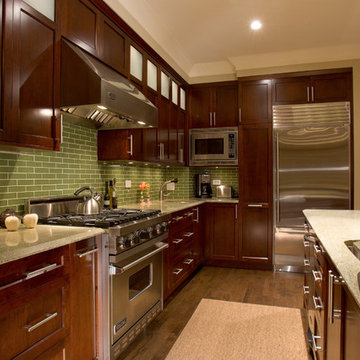
Inspiration pour une cuisine design en bois foncé avec un électroménager en acier inoxydable, un placard avec porte à panneau encastré, un plan de travail en granite et une crédence verte.
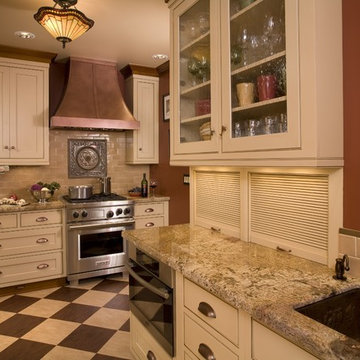
Custom inset door cabinets, 2 toned marmoleum flooring. Copper bar sink. Sonoma tile backsplash. Copper accents. Mahogany wood work
Inspiration pour une cuisine traditionnelle avec un placard à porte vitrée, un électroménager en acier inoxydable, un plan de travail en granite, des portes de placard beiges, une crédence beige et une crédence en carrelage métro.
Inspiration pour une cuisine traditionnelle avec un placard à porte vitrée, un électroménager en acier inoxydable, un plan de travail en granite, des portes de placard beiges, une crédence beige et une crédence en carrelage métro.

The cabinet paint is standard Navajo White and the 3"x6" tile is Pratt & Larson C609 metallic glazed ceramic tile. Visit http://prattandlarson.com/colors/glazes/metallics/

wet bar with white marble countertop
Aménagement d'une grande cuisine américaine classique en L avec une crédence en carrelage métro, un évier encastré, un placard à porte vitrée, des portes de placard blanches, une crédence blanche, plan de travail en marbre, un sol en liège, un électroménager en acier inoxydable et îlot.
Aménagement d'une grande cuisine américaine classique en L avec une crédence en carrelage métro, un évier encastré, un placard à porte vitrée, des portes de placard blanches, une crédence blanche, plan de travail en marbre, un sol en liège, un électroménager en acier inoxydable et îlot.

In this 1905 Tudor home, the intent of this design was to take advantage of the classic architecture of the home and incorporate modern conveniences.
Located in the Joseph Berry Subdivision in Detroit, this stellar home presented several design challenges. The most difficult challenge to overcome was the 11” slope from one end of the kitchen to the other, caused by 110 years of settling. All new floor joists were installed and the floor by the side door was then recessed down one step. This created a cozy nook when you first enter the kitchen. A tiered ceiling with strategically planned cabinetry heights and crown molding concealed the slope of the walls at the ceiling level.
The second challenge in this historic home was the awkward foot print of the kitchen. It’s likely that this kitchen had a butler’s pantry originally. However it was remodeled sometime in the 70’s and all original character was erased. Clever pantry storage was added to an awkward corner creating a space that mimicked the essence of a butler’s pantry, while providing storage desired in kitchens today.
Keeping the large footprint of the kitchen presented obstacles with the working triangle; the distance from the sink to the cooktop is several feet. The solution was installation of a pot filler over the cooktop that added convenience and elegance (not sure about this word). Not everything in this project was a challenge; the discovery of a brick chimney hiding behind plaster was a welcome surprise and brought character back honoring the historic charm of this beautiful home.
Kitchen Designer: Rebekah Tull of Whiski Kitchen Design Studio
Remodeling Contractor: Renaissance Restorations, Inc.
Counter Top Fabricator: Lakeside Solid Surfaces - Cambria
Cabinetry: Legacy Crafted Cabinets
Photographer: Shermin Photography
Lighting: Rejuvenation
Tile: TileBar.com

Cette image montre une cuisine rustique en L avec un évier intégré, un placard à porte plane, des portes de placard blanches, un plan de travail en bois, une crédence blanche, une crédence en carrelage métro, un électroménager en acier inoxydable et îlot.
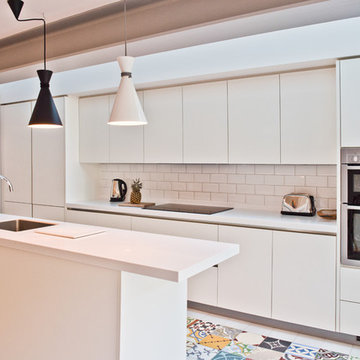
Our clients wanted a new, spacious kitchen in their late Victorian property and asked us to design a ground floor side return extension. In addition to the kitchen extension, the clients asked us to draw up plans for a loft conversion which would include a new master bedroom with an en suite.
Although the loft conversion was allowed under permitted development laws, full planning consent was needed for the kitchen extension. Lambeth is a notoriously tricky borough in which to secure planning consent, but with 20 years of experience working in the borough we secured planning approval for a side return extension.
The extension incorporates a strip of frameless glass which runs from floor to ceiling at a right angle to the side of the house, ensuring maximum light penetration at all times of day. Bi-fold folding doors open onto a large terrace from the dining area.

This project encompasses the renovation of two aging metal warehouses located on an acre just North of the 610 loop. The larger warehouse, previously an auto body shop, measures 6000 square feet and will contain a residence, art studio, and garage. A light well puncturing the middle of the main residence brightens the core of the deep building. The over-sized roof opening washes light down three masonry walls that define the light well and divide the public and private realms of the residence. The interior of the light well is conceived as a serene place of reflection while providing ample natural light into the Master Bedroom. Large windows infill the previous garage door openings and are shaded by a generous steel canopy as well as a new evergreen tree court to the west. Adjacent, a 1200 sf building is reconfigured for a guest or visiting artist residence and studio with a shared outdoor patio for entertaining. Photo by Peter Molick, Art by Karin Broker

Luxury kitchen
Cette image montre une grande cuisine bicolore traditionnelle en U fermée avec un évier encastré, un placard à porte shaker, des portes de placard blanches, une crédence blanche, une crédence en carrelage métro, un électroménager en acier inoxydable, un sol en bois brun, îlot et un plan de travail en granite.
Cette image montre une grande cuisine bicolore traditionnelle en U fermée avec un évier encastré, un placard à porte shaker, des portes de placard blanches, une crédence blanche, une crédence en carrelage métro, un électroménager en acier inoxydable, un sol en bois brun, îlot et un plan de travail en granite.
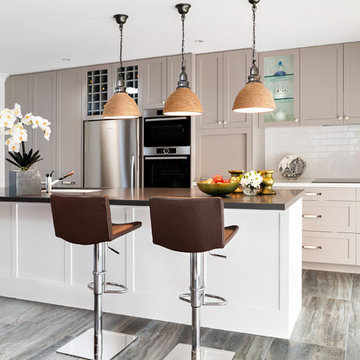
VYACHESLAV FROLOV http://frolov.photography
Cette image montre une cuisine parallèle traditionnelle de taille moyenne avec un évier 2 bacs, un placard à porte shaker, des portes de placard grises, un plan de travail en quartz modifié, une crédence blanche, une crédence en carreau de porcelaine, un électroménager en acier inoxydable, un sol en carrelage de céramique et îlot.
Cette image montre une cuisine parallèle traditionnelle de taille moyenne avec un évier 2 bacs, un placard à porte shaker, des portes de placard grises, un plan de travail en quartz modifié, une crédence blanche, une crédence en carreau de porcelaine, un électroménager en acier inoxydable, un sol en carrelage de céramique et îlot.

Photography by Patrick Brickman
Home by Lowcountry Premier Custom Homes
Inspiration pour une cuisine américaine traditionnelle avec un placard à porte affleurante, des portes de placard blanches, une crédence grise, un électroménager en acier inoxydable, parquet foncé et îlot.
Inspiration pour une cuisine américaine traditionnelle avec un placard à porte affleurante, des portes de placard blanches, une crédence grise, un électroménager en acier inoxydable, parquet foncé et îlot.

Shelley Metcalf & Glenn Cormier Photographers
Idées déco pour une grande cuisine bicolore campagne en L fermée avec un placard à porte shaker, îlot, un évier de ferme, des portes de placard blanches, un plan de travail en bois, une crédence blanche, une crédence en carrelage métro, un électroménager en acier inoxydable, parquet foncé et un sol marron.
Idées déco pour une grande cuisine bicolore campagne en L fermée avec un placard à porte shaker, îlot, un évier de ferme, des portes de placard blanches, un plan de travail en bois, une crédence blanche, une crédence en carrelage métro, un électroménager en acier inoxydable, parquet foncé et un sol marron.
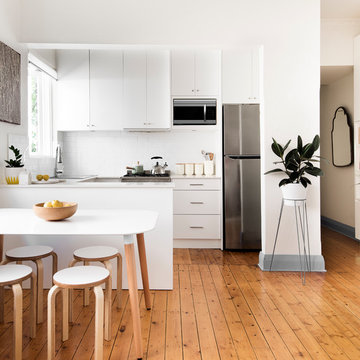
Photo credit Thomas Dalhoff
Idée de décoration pour une petite cuisine américaine design en U avec un placard à porte plane, des portes de placard blanches, un plan de travail en quartz, une crédence blanche, une crédence en carrelage métro, un électroménager en acier inoxydable, une péninsule et un sol en bois brun.
Idée de décoration pour une petite cuisine américaine design en U avec un placard à porte plane, des portes de placard blanches, un plan de travail en quartz, une crédence blanche, une crédence en carrelage métro, un électroménager en acier inoxydable, une péninsule et un sol en bois brun.

To create a focal point in the kitchen, Kim Kendall designed a custom hood range to highlight the beautiful inlaid tile backsplash.
Mary Parker Architectural Photography
Idées déco de cuisines avec un électroménager en acier inoxydable
1