Idées déco de cuisines encastrables en bois foncé
Trier par :
Budget
Trier par:Populaires du jour
1 - 20 sur 7 065 photos
1 sur 3
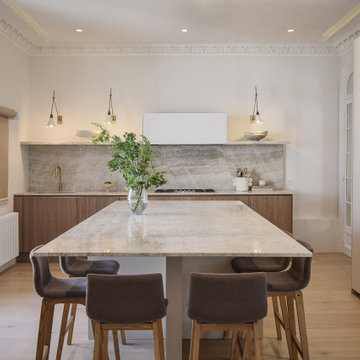
Inspiration pour une grande cuisine ouverte encastrable et haussmannienne design en bois foncé avec un évier intégré, un placard à porte plane, plan de travail en marbre, une crédence blanche, une crédence en marbre, parquet clair, îlot et un plan de travail blanc.

Idée de décoration pour une cuisine encastrable design en bois foncé avec un évier 1 bac, un placard à porte plane, une crédence multicolore, une crédence en dalle de pierre, îlot, un sol marron, un plan de travail multicolore, poutres apparentes et un plafond voûté.

Une cuisine qui se cache dans la niche grise. Les meubles de cuisine sont en bois foncé et le bleu Melleville accordé au motif géométrique du sol. Les tabourets et le bar sont fait en acier brut verni et le bois massif foncé.

Scott Zimmerman, Modern kitchen with walnut cabinets and quartz counter top.
Cette image montre une grande cuisine encastrable design en bois foncé avec un placard à porte plane, un plan de travail en quartz, une crédence grise, une crédence en carrelage de pierre, parquet foncé et îlot.
Cette image montre une grande cuisine encastrable design en bois foncé avec un placard à porte plane, un plan de travail en quartz, une crédence grise, une crédence en carrelage de pierre, parquet foncé et îlot.

Beautiful Modern Home with Steel Facia, Limestone, Steel Stones, Concrete Floors,modern kitchen
Inspiration pour une grande cuisine américaine encastrable minimaliste en bois foncé avec un évier de ferme, un placard à porte plane, une crédence en ardoise, sol en béton ciré, îlot et un sol gris.
Inspiration pour une grande cuisine américaine encastrable minimaliste en bois foncé avec un évier de ferme, un placard à porte plane, une crédence en ardoise, sol en béton ciré, îlot et un sol gris.

Aménagement d'une cuisine encastrable contemporaine en bois foncé et L de taille moyenne avec un placard à porte plane, une crédence blanche, parquet foncé, îlot, un sol marron, un plan de travail blanc, un évier encastré, un plan de travail en quartz, une crédence en dalle de pierre et fenêtre au-dessus de l'évier.

The kitchen was designed two years ago and was then erased and redesigned when the world became a different place a year later. As everyone attempted to flatten the curve, our goal in this regard was to create a kitchen that looked forward to a sharp curve down and of a happier time To that promise for happier times, the redesign, a goal was to make the kitchen brighter and more optimistic. This was done by using simple, primary shapes and circular pendants and emphasizing them in contrast, adding a playful countenance. The selection of a dynamic grain of figured walnut also contributes as this once-living material and its sinuous grain adds motion, rhythm, and scale.
Proud of their 1970s home, one challenge of the design was to balance a 1970's feel and stay current. However, many ‘70s references looked and felt outdated. The first step was a changed mindset. Just like the return of the ‘40s bath and the retro movement a few years ago, every era returns in some way. Chronologically, the '70s will soon be here. Our design looked to era-specific furniture and materials of the decade. Figured walnut was so pervasive in the era: this motif was used on car exteriors such as the 1970 Town and Country Station Wagon, which debuted the same year the existing home was built. We also looked at furniture specific to the decade. The console stereo is referenced not only by high legs on the island but also by the knurled metal cabinet knobs reminiscent of often-used stereo dials. Knurled metalwork is also used on the kitchen faucet. The design references the second piece of '70s furniture in our modern TV tray, which is angled to face the television in the family room. Its round pencil and mug holder cutouts follow the design of walnut consoles and dashboard of the station wagon and other elements of the time.

Cette image montre une grande cuisine encastrable minimaliste en L et bois foncé avec un placard à porte plane, 2 îlots, un plan de travail blanc, un évier encastré, un sol en carrelage de porcelaine et un sol beige.

Idée de décoration pour une grande cuisine américaine encastrable vintage en L et bois foncé avec un évier encastré, un placard à porte plane, un plan de travail en quartz, une crédence bleue, une crédence en céramique, un sol en bois brun, îlot, un sol marron et un plan de travail blanc.

Francis Combes
Exemple d'une petite cuisine encastrable moderne en bois foncé fermée avec un évier encastré, un placard à porte plane, un plan de travail en surface solide, une crédence beige, une crédence en carrelage de pierre, un sol en carrelage de céramique et aucun îlot.
Exemple d'une petite cuisine encastrable moderne en bois foncé fermée avec un évier encastré, un placard à porte plane, un plan de travail en surface solide, une crédence beige, une crédence en carrelage de pierre, un sol en carrelage de céramique et aucun îlot.

Idée de décoration pour une grande cuisine encastrable design en U et bois foncé avec un évier 2 bacs, un placard à porte plane, plan de travail en marbre, une crédence en feuille de verre, un sol en bois brun, îlot, un sol marron, un plan de travail gris et poutres apparentes.

Custom Kitchen in great room that connects to outdoor living with 22' pocketing door
Idée de décoration pour une cuisine ouverte encastrable design en L et bois foncé de taille moyenne avec un évier de ferme, un placard à porte plane, un plan de travail en quartz modifié, une crédence blanche, une crédence en quartz modifié, sol en béton ciré, îlot, un sol gris et un plan de travail blanc.
Idée de décoration pour une cuisine ouverte encastrable design en L et bois foncé de taille moyenne avec un évier de ferme, un placard à porte plane, un plan de travail en quartz modifié, une crédence blanche, une crédence en quartz modifié, sol en béton ciré, îlot, un sol gris et un plan de travail blanc.
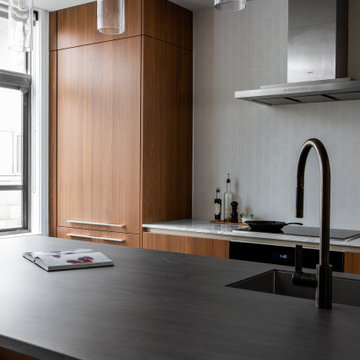
SieMatic Pure design, Natural Walnut with Matt Graphite Grey lacquer cabinetry, Natural Walnut wood wall panels, SieMatic Basalt Grey island countertop, Carrara stone countertop, Tile backsplash, Gaggenau appliances, Julien stainless steel sink, Dornbracht Dark Platinum matt faucet, SieMatic storage cabinets.

Updated kitchen features split face limestone backsplash, stone/plaster hood, arched doorways, and exposed wood beams.
Cette photo montre une grande cuisine ouverte parallèle et encastrable méditerranéenne en bois foncé avec un évier encastré, un placard avec porte à panneau encastré, un plan de travail en surface solide, une crédence beige, une crédence en pierre calcaire, un sol en calcaire, îlot, un sol beige, un plan de travail beige et poutres apparentes.
Cette photo montre une grande cuisine ouverte parallèle et encastrable méditerranéenne en bois foncé avec un évier encastré, un placard avec porte à panneau encastré, un plan de travail en surface solide, une crédence beige, une crédence en pierre calcaire, un sol en calcaire, îlot, un sol beige, un plan de travail beige et poutres apparentes.
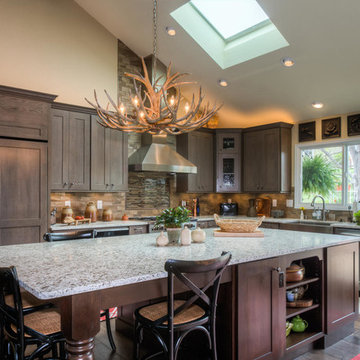
Orchestrated Light Photography
Idées déco pour une grande cuisine américaine encastrable campagne en L et bois foncé avec un évier de ferme, un placard à porte shaker, un plan de travail en quartz modifié, une crédence marron, un sol en bois brun, îlot, un sol marron et un plan de travail blanc.
Idées déco pour une grande cuisine américaine encastrable campagne en L et bois foncé avec un évier de ferme, un placard à porte shaker, un plan de travail en quartz modifié, une crédence marron, un sol en bois brun, îlot, un sol marron et un plan de travail blanc.
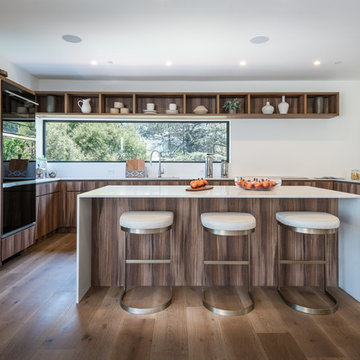
Exemple d'une grande cuisine ouverte encastrable tendance en U et bois foncé avec un évier encastré, un placard à porte plane, un plan de travail en quartz modifié, un sol en bois brun, îlot, un sol marron et un plan de travail blanc.

Cantabrica Estates is a private gated community located in North Scottsdale. Spec home available along with build-to-suit and incredible view lots.
For more information contact Vicki Kaplan at Arizona Best Real Estate
Spec Home Built By: LaBlonde Homes
Photography by: Leland Gebhardt

Aménagement d'une grande cuisine américaine encastrable et bicolore industrielle en L et bois foncé avec un évier encastré, un placard à porte plane, une crédence blanche, une crédence en brique, parquet clair, îlot, un sol beige et un plan de travail en stéatite.
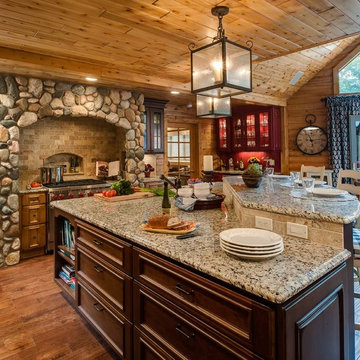
Cette photo montre une cuisine ouverte encastrable montagne en L et bois foncé de taille moyenne avec un placard avec porte à panneau surélevé, un plan de travail en granite, une crédence beige, une crédence en carrelage de pierre, un sol en bois brun, îlot, un sol marron et un plan de travail gris.

Full depth utensil dividers were incorporated into the drawers immediately under the Wolf Cooktops. It's a great spot to store cooking utensils to keep them off the counter.
Idées déco de cuisines encastrables en bois foncé
1