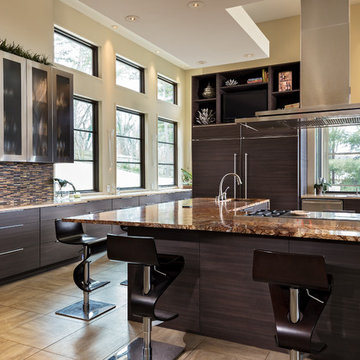Idées déco de cuisines encastrables avec un placard à porte vitrée
Trier par :
Budget
Trier par:Populaires du jour
1 - 20 sur 1 457 photos

Optimisation des rangements dans le couloir. Cuisine réalisé sur mesure avec des matériaux bruts pour une ambiance raffinée. Salle de bain épurée et moderne.
Changement du sol, choix des couleurs, choix du mobilier. Suivi de chantier et présence durant la réception du chantier.

This beautiful eclectic kitchen brings together the class and simplistic feel of mid century modern with the comfort and natural elements of the farmhouse style. The white cabinets, tile and countertops make the perfect backdrop for the pops of color from the beams, brass hardware and black metal fixtures and cabinet frames.

For this project, the initial inspiration for our clients came from seeing a modern industrial design featuring barnwood and metals in our showroom. Once our clients saw this, we were commissioned to completely renovate their outdated and dysfunctional kitchen and our in-house design team came up with this new this space that incorporated old world aesthetics with modern farmhouse functions and sensibilities. Now our clients have a beautiful, one-of-a-kind kitchen which is perfecting for hosting and spending time in.
Modern Farm House kitchen built in Milan Italy. Imported barn wood made and set in gun metal trays mixed with chalk board finish doors and steel framed wired glass upper cabinets. Industrial meets modern farm house

Custom maple kitchen in a 1920 Mediterranean Revival designed to coordinate with original butler's pantry. White painted shaker cabinets with statuary marble counters. Glass and polished nickel knobs. Dish washer drawers with panels. Wood bead board backspalsh, paired with white glass mosaic tiles behind sink. Waterworks bridge faucet and Rohl Shaw's Original apron front sink. Tyler Florence dinnerware. Glass canisters from West Elm. Wood and zinc monogram and porcelain blue floral fish from Anthropologie. Basket fromDean & Deluca, Napa. Navy stripe Madeleine Weinrib rug. Illy Espresso machine by Francis Francis.
Claudia Uribe

Aménagement d'une cuisine américaine linéaire et encastrable classique de taille moyenne avec un évier posé, un placard à porte vitrée, des portes de placard noires, plan de travail en marbre, une crédence verte, une crédence en céramique, un sol en carrelage de céramique, îlot, un sol gris et un plan de travail vert.
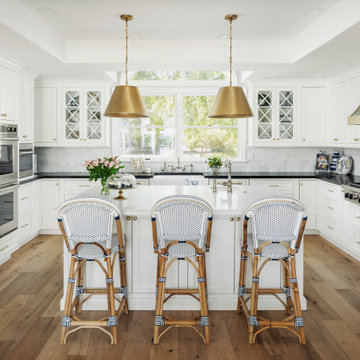
Cette image montre une grande cuisine encastrable traditionnelle en U avec un évier de ferme, des portes de placard blanches, une crédence en marbre, un sol en bois brun, îlot, plan de travail noir, un placard à porte vitrée, une crédence blanche et fenêtre au-dessus de l'évier.
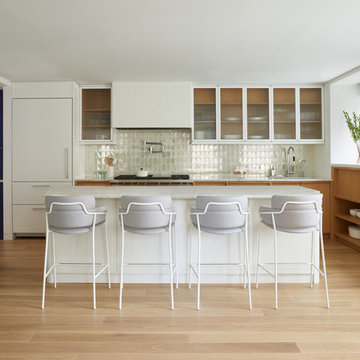
Idée de décoration pour une cuisine ouverte encastrable design avec un placard à porte vitrée, des portes de placard blanches, une crédence métallisée, une crédence en dalle métallique, parquet clair, îlot, un sol beige et un plan de travail blanc.
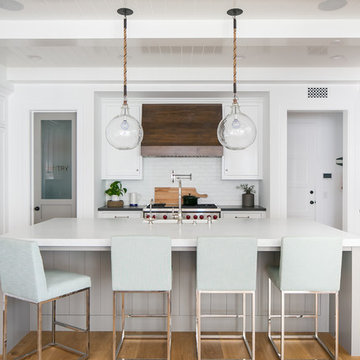
Cette image montre une cuisine encastrable et bicolore marine avec un placard à porte vitrée, des portes de placard grises, une crédence blanche, parquet clair et îlot.

Idée de décoration pour une cuisine américaine encastrable tradition en L et bois foncé de taille moyenne avec un évier de ferme, un placard à porte vitrée, plan de travail en marbre, une crédence grise, une crédence en carreau de verre, un sol en travertin et îlot.
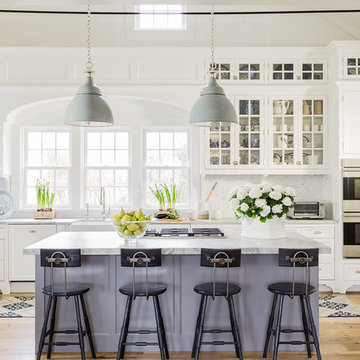
Michael J. Lee Photography
Cette image montre une grande cuisine encastrable traditionnelle avec un évier de ferme, des portes de placard blanches, un plan de travail en quartz, une crédence blanche, parquet clair, îlot et un placard à porte vitrée.
Cette image montre une grande cuisine encastrable traditionnelle avec un évier de ferme, des portes de placard blanches, un plan de travail en quartz, une crédence blanche, parquet clair, îlot et un placard à porte vitrée.
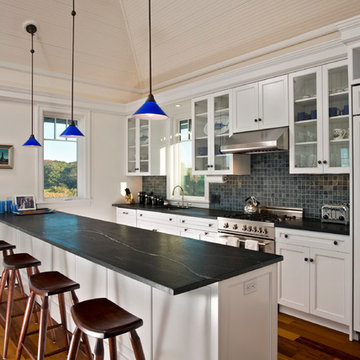
Randall Perry Photography
Idée de décoration pour une cuisine encastrable marine de taille moyenne avec un placard à porte vitrée, un plan de travail en stéatite, un évier 1 bac, une crédence multicolore, une crédence en mosaïque, un sol en bois brun et une péninsule.
Idée de décoration pour une cuisine encastrable marine de taille moyenne avec un placard à porte vitrée, un plan de travail en stéatite, un évier 1 bac, une crédence multicolore, une crédence en mosaïque, un sol en bois brun et une péninsule.
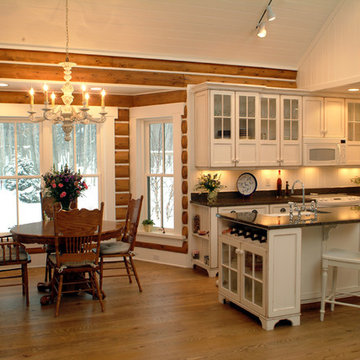
Photo: Dave Speckman
Interior Designer: Cottage Company Interiors
Inspiration pour une cuisine américaine encastrable chalet en L avec un placard à porte vitrée, des portes de placard blanches et une crédence blanche.
Inspiration pour une cuisine américaine encastrable chalet en L avec un placard à porte vitrée, des portes de placard blanches et une crédence blanche.
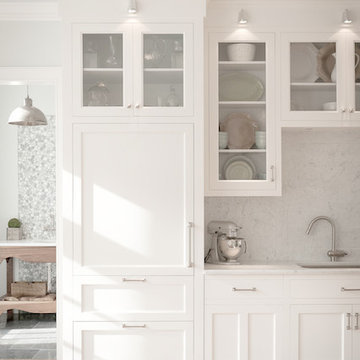
Photos by Martin Scott Powell
Inspiration pour une cuisine encastrable traditionnelle avec un placard à porte vitrée, un évier encastré, des portes de placard blanches, une crédence blanche et une crédence en dalle de pierre.
Inspiration pour une cuisine encastrable traditionnelle avec un placard à porte vitrée, un évier encastré, des portes de placard blanches, une crédence blanche et une crédence en dalle de pierre.

Idée de décoration pour une cuisine encastrable design avec un placard à porte vitrée, un évier de ferme, un plan de travail en bois, des portes de placard blanches, une crédence bleue et une crédence en carrelage métro.
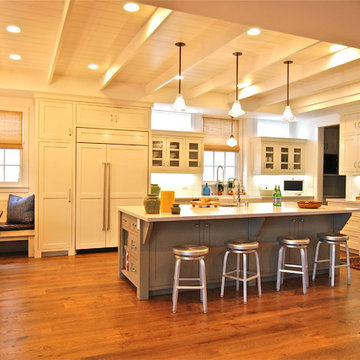
Réalisation d'une cuisine ouverte encastrable tradition avec un placard à porte vitrée, des portes de placard blanches, une crédence blanche et un plan de travail en quartz modifié.

Bay Area Custom Cabinetry: wine bar sideboard in family room connects to galley kitchen. This custom cabinetry built-in has two wind refrigerators installed side-by-side, one having a hinged door on the right side and the other on the left. The countertop is made of seafoam green granite and the backsplash is natural slate. These custom cabinets were made in our own award-winning artisanal cabinet studio.
This Bay Area Custom home is featured in this video: http://www.billfryconstruction.com/videos/custom-cabinets/index.html
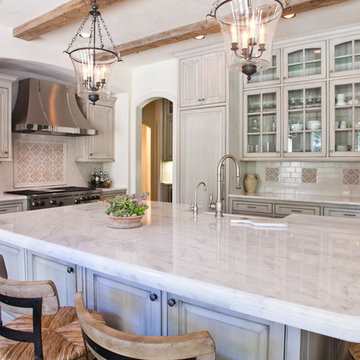
Ruda Photography
Exemple d'une cuisine encastrable en L avec un évier de ferme, un placard à porte vitrée, des portes de placard grises, une crédence grise, parquet foncé et îlot.
Exemple d'une cuisine encastrable en L avec un évier de ferme, un placard à porte vitrée, des portes de placard grises, une crédence grise, parquet foncé et îlot.

Builder: J. Peterson Homes
Interior Designer: Francesca Owens
Photographers: Ashley Avila Photography, Bill Hebert, & FulView
Capped by a picturesque double chimney and distinguished by its distinctive roof lines and patterned brick, stone and siding, Rookwood draws inspiration from Tudor and Shingle styles, two of the world’s most enduring architectural forms. Popular from about 1890 through 1940, Tudor is characterized by steeply pitched roofs, massive chimneys, tall narrow casement windows and decorative half-timbering. Shingle’s hallmarks include shingled walls, an asymmetrical façade, intersecting cross gables and extensive porches. A masterpiece of wood and stone, there is nothing ordinary about Rookwood, which combines the best of both worlds.
Once inside the foyer, the 3,500-square foot main level opens with a 27-foot central living room with natural fireplace. Nearby is a large kitchen featuring an extended island, hearth room and butler’s pantry with an adjacent formal dining space near the front of the house. Also featured is a sun room and spacious study, both perfect for relaxing, as well as two nearby garages that add up to almost 1,500 square foot of space. A large master suite with bath and walk-in closet which dominates the 2,700-square foot second level which also includes three additional family bedrooms, a convenient laundry and a flexible 580-square-foot bonus space. Downstairs, the lower level boasts approximately 1,000 more square feet of finished space, including a recreation room, guest suite and additional storage.

Inspiration pour une grande arrière-cuisine parallèle et encastrable design avec un placard à porte vitrée, des portes de placard grises, un sol en bois brun, un évier de ferme, plan de travail en marbre, une crédence blanche, une crédence en céramique et aucun îlot.
Idées déco de cuisines encastrables avec un placard à porte vitrée
1
