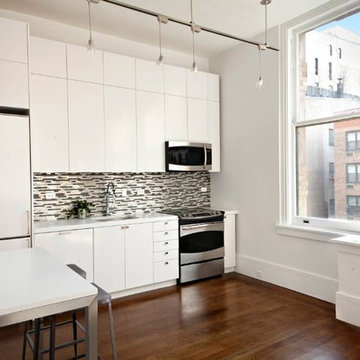Idées déco de cuisines encastrables
Trier par :
Budget
Trier par:Populaires du jour
1 - 20 sur 26 photos
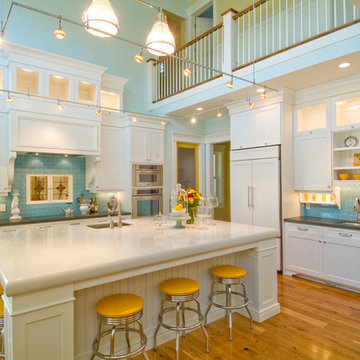
Idées déco pour une cuisine encastrable bord de mer en L et bois foncé avec un placard avec porte à panneau encastré, une crédence bleue, une crédence en carrelage métro, un sol en bois brun et îlot.
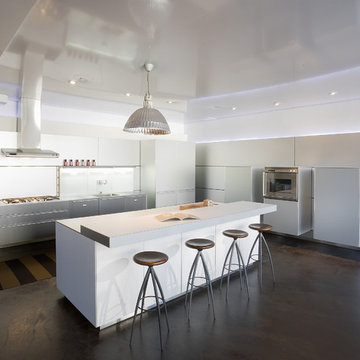
Cette image montre une cuisine encastrable design avec un placard à porte plane, des portes de placard blanches et un plan de travail en stratifié.
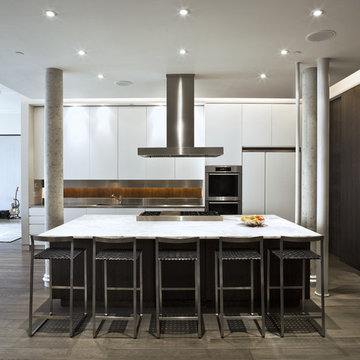
Réalisation d'une cuisine ouverte parallèle et encastrable design avec un placard à porte plane, des portes de placard blanches et une crédence métallisée.
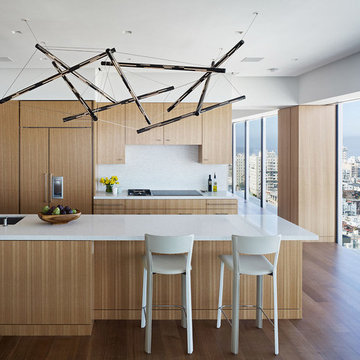
Eucalyptus wood through out the kitchen with bronze lighting and Italian chairs. Local artisan lighting, eucalyptus mill work, walnut floor and light furnishings keep the space open and tranquil, celebrating the beauty and depth of the wood.
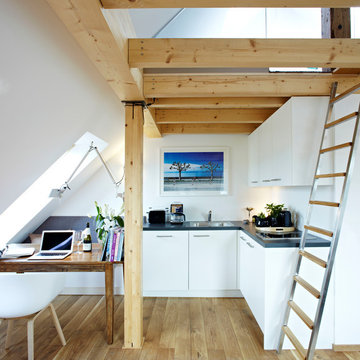
www.christianburmester.com
Idée de décoration pour une petite cuisine ouverte encastrable design en L avec un placard à porte plane, des portes de placard blanches, un sol en bois brun, aucun îlot et un évier posé.
Idée de décoration pour une petite cuisine ouverte encastrable design en L avec un placard à porte plane, des portes de placard blanches, un sol en bois brun, aucun îlot et un évier posé.
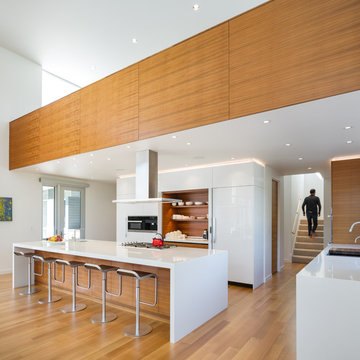
Inspiration pour une cuisine encastrable minimaliste en L avec un évier encastré, un placard à porte plane, des portes de placard blanches, un sol en bois brun, îlot, un sol marron et un plan de travail blanc.
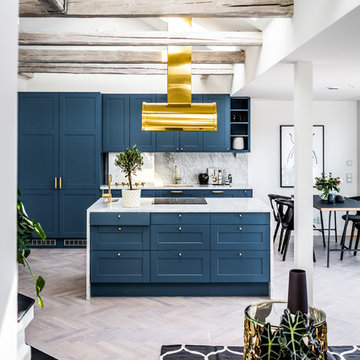
Idée de décoration pour une cuisine ouverte encastrable design avec des portes de placard bleues, plan de travail en marbre, une crédence blanche, une crédence en marbre, parquet clair, îlot et un placard à porte shaker.
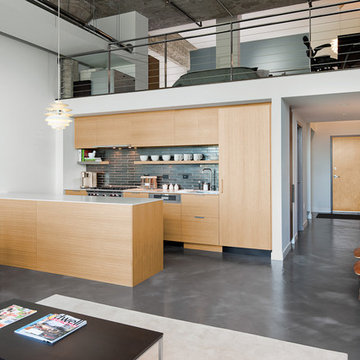
The design challenge for this loft located in a manufacturing building dating to the late 19th Century was to update it with a more contemporary, modern design, renovate the kitchen and bath, and unify the space while respecting the building’s industrial origins. By rethinking existing spaces and contrasting the rough industrial shell of the building with a sleek modernist interior, the Feinmann team fulfilled the unrealized potential of the space.
Working closely with the homeowners, sophisticated materials were chosen to complement a sleek design and completely change the way one experiences the space.
For safety, selection of of a stainless steel post and handrail with stainless steel cable was installed preserving the open feel of the loft space and created the strong connection between loft and downstairs living space.
In the kitchen, other material choices created the desired contemporary look: custom cabinetry that shows off the wood grain, panelized appliances, crisp white Corian countertops and gunmetal ceramic tiles. In the bath, a simple tub with just sheet of glass instead of a shower curtain keeps the small bath feeling as open as possible.
Throughout, a concrete micro-topped floor with multi-color undertones reiterates the building’s industrial origins. Sleek horizontal lines add to the clean modern aesthetic. The team’s meticulous attention to detail from start to finish captured the homeowner’s desire for a look worthy of Dwell magazine.
Photos by John Horner
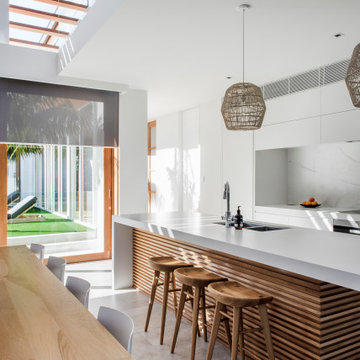
Idée de décoration pour une cuisine parallèle et encastrable marine avec un évier encastré, un placard à porte plane, des portes de placard blanches, une crédence blanche, îlot, un sol gris et un plan de travail blanc.
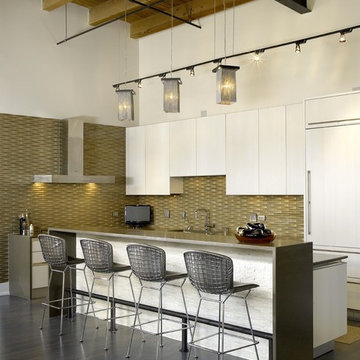
Idée de décoration pour une cuisine encastrable urbaine en L avec un placard à porte plane, des portes de placard blanches et une crédence verte.
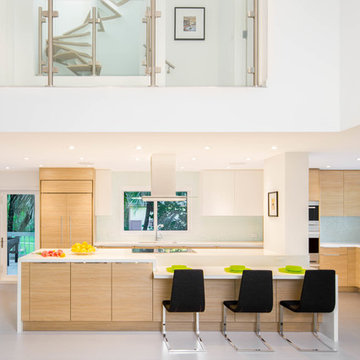
Two story view of the kitchen
Photo:Stephanie Lavigne Villeneuve
Réalisation d'une grande cuisine parallèle et encastrable design en bois clair avec un placard à porte plane, un plan de travail en quartz modifié, une crédence blanche, une crédence en mosaïque, un sol en carrelage de porcelaine et îlot.
Réalisation d'une grande cuisine parallèle et encastrable design en bois clair avec un placard à porte plane, un plan de travail en quartz modifié, une crédence blanche, une crédence en mosaïque, un sol en carrelage de porcelaine et îlot.
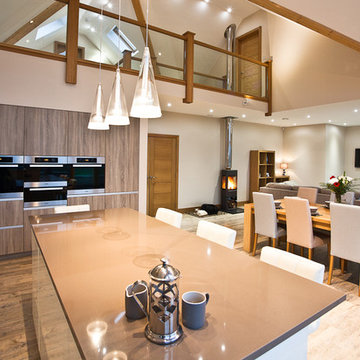
Réalisation d'une cuisine américaine encastrable design en bois brun avec un placard à porte plane, un sol en bois brun et îlot.
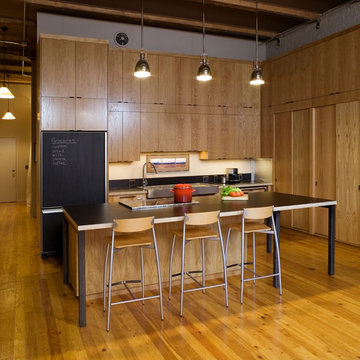
Architect: Carol Sundstrom, AIA
Contractor: Thomas Jacobson Construction, Inc.
Photography: © Dale Lang
Cette photo montre une grande cuisine américaine encastrable moderne en L et bois brun avec un placard à porte plane, un évier de ferme, un plan de travail en surface solide, une crédence beige, parquet clair et îlot.
Cette photo montre une grande cuisine américaine encastrable moderne en L et bois brun avec un placard à porte plane, un évier de ferme, un plan de travail en surface solide, une crédence beige, parquet clair et îlot.
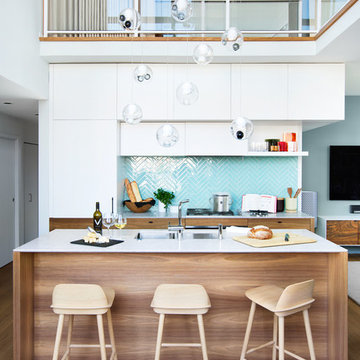
Photo: Ema Peter
This 1,110 square foot loft in Vancouver’s Crosstown neighbourhood was completely renovated for a young professional couple splitting their time between Vancouver and New York.
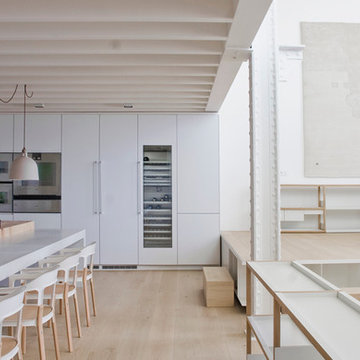
Planell-Hirsch / Wenzel
Cette image montre une grande cuisine ouverte encastrable et parallèle nordique avec un placard à porte plane, des portes de placard blanches, parquet clair et îlot.
Cette image montre une grande cuisine ouverte encastrable et parallèle nordique avec un placard à porte plane, des portes de placard blanches, parquet clair et îlot.
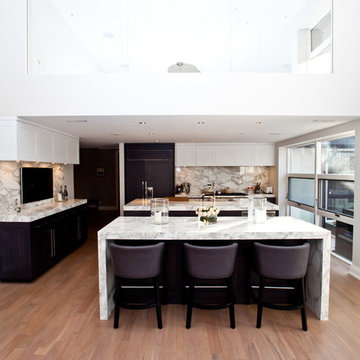
This Modern home sits atop one of Toronto's beautiful ravines. The full basement is equipped with a large home gym, a steam shower, change room, and guest Bathroom, the center of the basement is a games room/Movie and wine cellar. The other end of the full basement features a full guest suite complete with private Ensuite and kitchenette. The 2nd floor makes up the Master Suite, complete with Master bedroom, master dressing room, and a stunning Master Ensuite with a 20 foot long shower with his and hers access from either end. The bungalow style main floor has a kids bedroom wing complete with kids tv/play room and kids powder room at one end, while the center of the house holds the Kitchen/pantry and staircases. The kitchen open concept unfolds into the 2 story high family room or great room featuring stunning views of the ravine, floor to ceiling stone fireplace and a custom bar for entertaining. There is a separate powder room for this end of the house. As you make your way down the hall to the side entry there is a home office and connecting corridor back to the front entry. All in all a stunning example of a true Toronto Ravine property
photos by Hand Spun Films
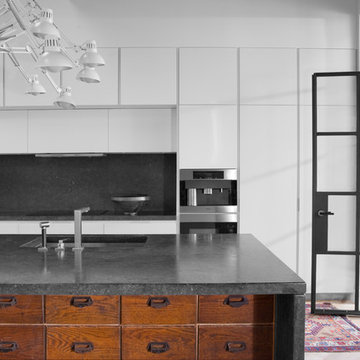
An antique apothocary cabinet serves as the base for the kitchen island. Poliform cabinets create a minimal wall while hiding storage and appliances.
Photo by Adam Milliron
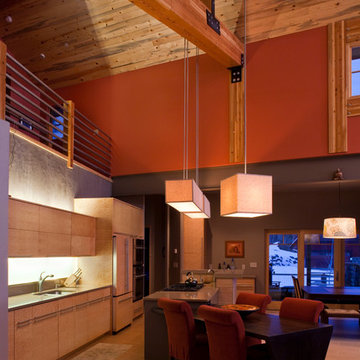
The Rendesvous Residence features a kitchen that is particularly suited to the clients' social style of cooking and entertaining. Guests are welcome to join in the action and share in the comfort of the home at the same time.
Photo courtesy New Mountain Design
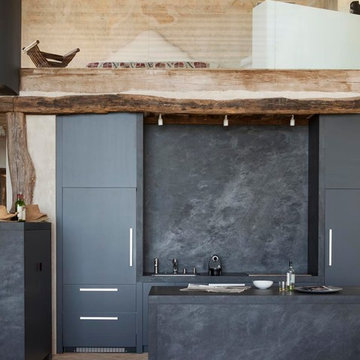
Antique limestone fireplace, architectural element, stone portals, reclaimed limestone floors, and opus sectile inlayes were all supplied by Ancient Surfaces for this one of a kind $20 million Ocean front Malibu estate that sits right on the sand.
For more information and photos of our products please visit us at: www.AncientSurfaces.com
or call us at: (212) 461-0245
Idées déco de cuisines encastrables
1
