Idées déco de cuisines avec des portes de placard jaunes et un électroménager noir
Trier par :
Budget
Trier par:Populaires du jour
1 - 20 sur 339 photos
1 sur 3

Jonathan Salmon, the designer, raised the wall between the laundry room and kitchen, creating an open floor plan with ample space on three walls for cabinets and appliances. He widened the entry to the dining room to improve sightlines and flow. Rebuilding a glass block exterior wall made way for rep production Windows and a focal point cooking station A custom-built island provides storage, breakfast bar seating, and surface for food prep and buffet service. The fittings finishes and fixtures are in tune with the homes 1907. architecture, including soapstone counter tops and custom painted schoolhouse lighting. It's the yellow painted shaker style cabinets that steal the show, offering a colorful take on the vintage inspired design and a welcoming setting for everyday get to gathers..
Pradhan Studios Photography

Handleless and effortlessly chic, this kitchen is a testament to the seamless union of aesthetics and practicality. Each detail is meticulously crafted to create a harmonious culinary space.
Equipped with top-of-the-line Siemens ovens, this kitchen boasts cutting-edge technology to elevate our client’s cooking experience to a new level. We also understand that storage is key to a functional kitchen, and we’ve found the perfect balance in this masterpiece. We used a combination of open and closed storage to ensure the essentials are always within reach, while maintaining a clutter-free and organised workspace.
But it doesn’t stop there. We maximised the use of large glass doors that open to the garden, inviting natural light to dance across the space and creating a warm, inviting atmosphere. Adding a touch of artistic flair, we’ve incorporated colourful glass transoms into the design, infusing the space with a playful yet sophisticated charm. These accents create a vibrant interplay of light and colour and add immediate interest to the space.
Our latest kitchen project is a symphony of style, functionality, and creativity. Feeling inspired by this beautiful space? Visit our projects page for more design ideas.
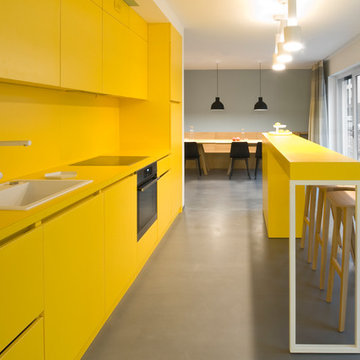
C. Schaum
Aménagement d'une petite cuisine ouverte parallèle contemporaine avec un évier posé, un placard à porte plane, des portes de placard jaunes, une crédence jaune, un électroménager noir, un sol en vinyl, une péninsule et un sol gris.
Aménagement d'une petite cuisine ouverte parallèle contemporaine avec un évier posé, un placard à porte plane, des portes de placard jaunes, une crédence jaune, un électroménager noir, un sol en vinyl, une péninsule et un sol gris.
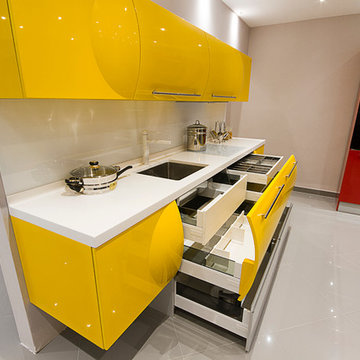
Cette image montre une cuisine ouverte minimaliste en L de taille moyenne avec un évier encastré, des portes de placard jaunes, un plan de travail en surface solide, une crédence jaune, une crédence en feuille de verre, un électroménager noir et un sol en carrelage de porcelaine.

This compact kitchen features granite counter tops, custom made cabinets, farm sink, and new appliances.
Réalisation d'une petite cuisine américaine linéaire champêtre avec un évier de ferme, un placard à porte plane, des portes de placard jaunes, un plan de travail en granite, une crédence multicolore, une crédence en céramique, un électroménager noir et aucun îlot.
Réalisation d'une petite cuisine américaine linéaire champêtre avec un évier de ferme, un placard à porte plane, des portes de placard jaunes, un plan de travail en granite, une crédence multicolore, une crédence en céramique, un électroménager noir et aucun îlot.
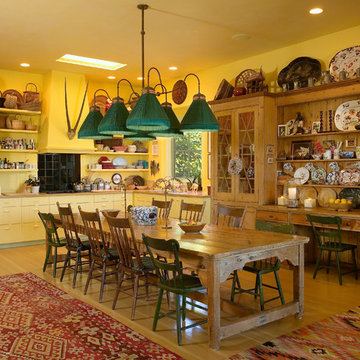
Kitchen and dining.
Cette photo montre une cuisine américaine éclectique en L avec un placard à porte plane, des portes de placard jaunes, une crédence noire et un électroménager noir.
Cette photo montre une cuisine américaine éclectique en L avec un placard à porte plane, des portes de placard jaunes, une crédence noire et un électroménager noir.
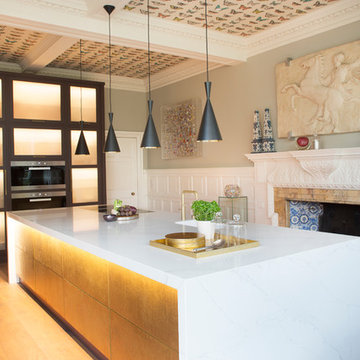
This exciting bespoke design was created in collaboration with our client, Interior Design consultant Taylor Smith, who wished to relocate his kitchen to the dining room of his spectacular period home. Our brief was to work around the period features to design a central kitchen which would appear as if a contemporary art installation or ‘pod’ had landed in the middle of this beautiful character filled room.
In order to provide a fully functioning kitchen within this centralised design we installed Fisher and Paykel dishwasher drawers, Hotpoint fridge drawers, three BORA hobs, two BORA extractors and a sink with customized Quooker within one side of the large 4 metre island. On the opposite side the client’s desire for the appearance of art was created through the use of metallic bronze panels with a patina finish which we sourced and used to front the run of push opening drawers with walnut interiors.
In keeping with the centralised brief, the Miele oven stack was positioned on the middle back wall and surrounded by two glass fronted larder cupboards and four cabinets.
LED lighting has been installed within the cabinets and also beneath the Silestone Quartz worktop so that the look of the kitchen evolves from daytime through to night. Custom made brass handles complete the design.

Mowlem & Co: Flourish Kitchen
In this classically beautiful kitchen, hand-painted Shaker style doors are framed by quarter cockbeading and subtly detailed with brushed aluminium handles. An impressive 2.85m-long island unit takes centre stage, while nestled underneath a dramatic canopy a four-oven AGA is flanked by finely-crafted furniture that is perfectly suited to the grandeur of this detached Edwardian property.
With striking pendant lighting overhead and sleek quartz worktops, balanced by warm accents of American Walnut and the glamour of antique mirror, this is a kitchen/living room designed for both cosy family life and stylish socialising. High windows form a sunlit backdrop for anything from cocktails to a family Sunday lunch, set into a glorious bay window area overlooking lush garden.
A generous larder with pocket doors, walnut interiors and horse-shoe shaped shelves is the crowning glory of a range of carefully considered and customised storage. Furthermore, a separate boot room is discreetly located to one side and painted in a contrasting colour to the Shadow White of the main room, and from here there is also access to a well-equipped utility room.

Luxury Vinyl Plank Flooring - MultiCore in color Appalachian Style Number MC-348
Idée de décoration pour une cuisine américaine tradition en U de taille moyenne avec un évier encastré, un placard à porte plane, des portes de placard jaunes, un plan de travail en granite, une crédence blanche, un électroménager noir, un sol en vinyl et îlot.
Idée de décoration pour une cuisine américaine tradition en U de taille moyenne avec un évier encastré, un placard à porte plane, des portes de placard jaunes, un plan de travail en granite, une crédence blanche, un électroménager noir, un sol en vinyl et îlot.
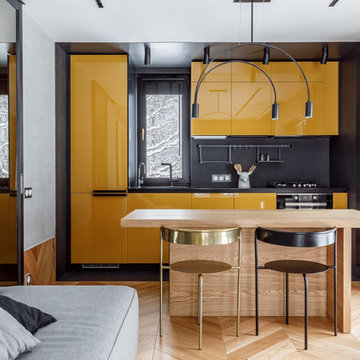
Inspiration pour une petite cuisine ouverte linéaire et bicolore nordique avec un placard à porte plane, des portes de placard jaunes, une crédence noire, un électroménager noir, un sol en bois brun, îlot, un sol marron et plan de travail noir.
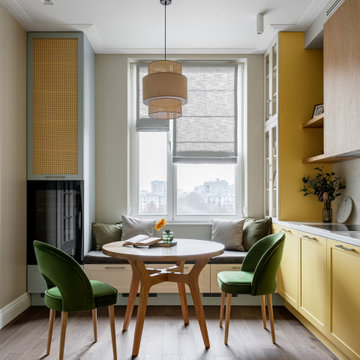
Уютное мягкое сидение перед обеденным столом располагает к общению за бокалом вина. Вино удобно находится под крутой, слева в винном шкафу. Над винным шкафом есть место для хранения и шкаф отделан ротанговый вставкой, которая повторяется в люстре.
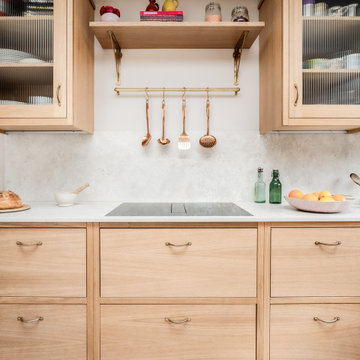
Cette image montre une cuisine américaine design en U de taille moyenne avec un placard à porte plane, des portes de placard jaunes, un plan de travail en granite, une crédence blanche, une crédence en granite, un électroménager noir, aucun îlot, un sol blanc et un plan de travail blanc.
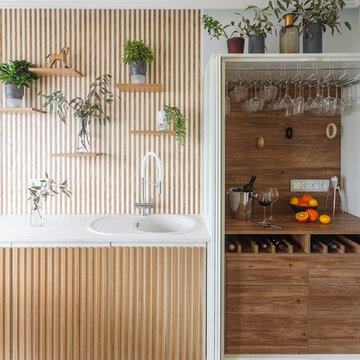
Дизайн: Студия "Атаманенко, Архитектура и Интерьеры"
Фотограф: Юрий Гришко
Cette image montre une petite cuisine design en L fermée avec un évier encastré, un placard à porte plane, des portes de placard jaunes, une crédence blanche, un électroménager noir et aucun îlot.
Cette image montre une petite cuisine design en L fermée avec un évier encastré, un placard à porte plane, des portes de placard jaunes, une crédence blanche, un électroménager noir et aucun îlot.
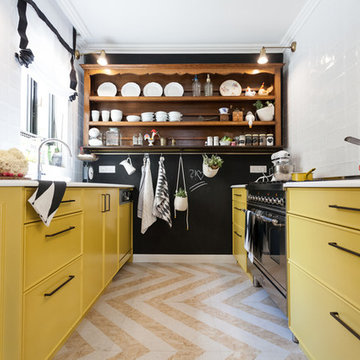
Exemple d'une cuisine parallèle chic de taille moyenne avec des portes de placard jaunes, une crédence blanche et un électroménager noir.
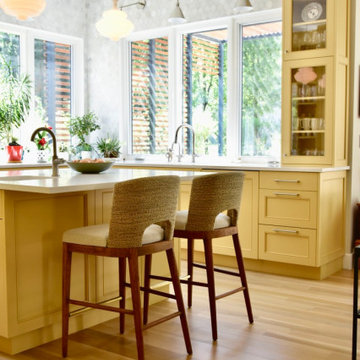
Marble arabesque shaped tile by Waterworks covers the two outside walls. The texture and quality they convey is delicious. While the yellow cabinets are colorful, they also somehow read as neutral. The chairs are from McGee and Co. Cabinetry by Plato Woodwork.
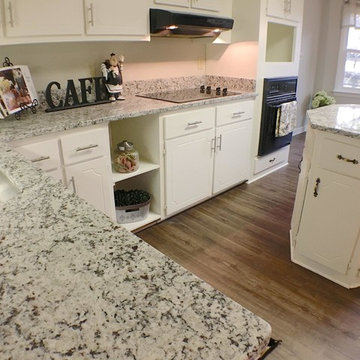
Luxury Vinyl Plank Flooring - MultiCore in color Appalachian Style Number MC-348
Inspiration pour une cuisine américaine traditionnelle en U de taille moyenne avec un évier encastré, un placard à porte plane, des portes de placard jaunes, un plan de travail en granite, une crédence blanche, un électroménager noir, un sol en vinyl et îlot.
Inspiration pour une cuisine américaine traditionnelle en U de taille moyenne avec un évier encastré, un placard à porte plane, des portes de placard jaunes, un plan de travail en granite, une crédence blanche, un électroménager noir, un sol en vinyl et îlot.
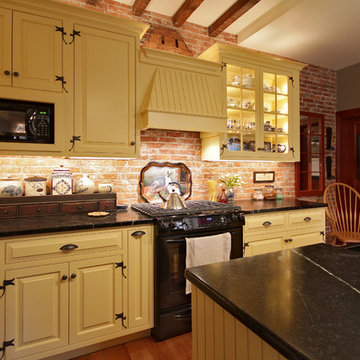
@MatthewToth
Cette image montre une petite cuisine rustique en L fermée avec un évier de ferme, un placard à porte affleurante, des portes de placard jaunes, un plan de travail en stéatite, une crédence rouge, un électroménager noir, parquet clair et îlot.
Cette image montre une petite cuisine rustique en L fermée avec un évier de ferme, un placard à porte affleurante, des portes de placard jaunes, un plan de travail en stéatite, une crédence rouge, un électroménager noir, parquet clair et îlot.
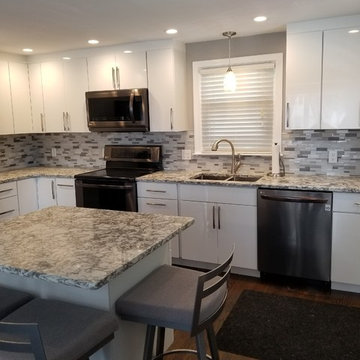
Emerson J Clauss IV
Aménagement d'une petite cuisine américaine contemporaine en L avec un évier encastré, un placard à porte plane, des portes de placard jaunes, un plan de travail en quartz modifié, une crédence multicolore, une crédence en mosaïque, un électroménager noir, parquet foncé, îlot, un sol marron et un plan de travail gris.
Aménagement d'une petite cuisine américaine contemporaine en L avec un évier encastré, un placard à porte plane, des portes de placard jaunes, un plan de travail en quartz modifié, une crédence multicolore, une crédence en mosaïque, un électroménager noir, parquet foncé, îlot, un sol marron et un plan de travail gris.
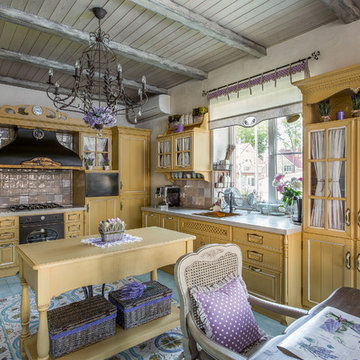
Réalisation d'une grande cuisine américaine tradition en L avec un évier posé, un placard avec porte à panneau encastré, des portes de placard jaunes, une crédence multicolore, un électroménager noir, îlot et un sol turquoise.
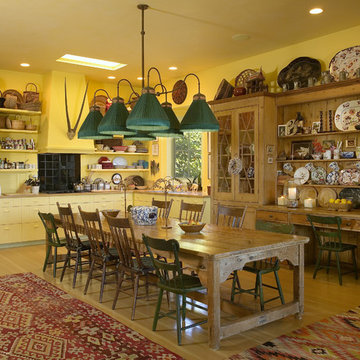
Tropical plantation architecture was the inspiration for this hilltop Montecito home. The plan objective was to showcase the owners' furnishings and collections while slowly unveiling the coastline and mountain views. A playful combination of colors and textures capture the spirit of island life and the eclectic tastes of the client.
Idées déco de cuisines avec des portes de placard jaunes et un électroménager noir
1