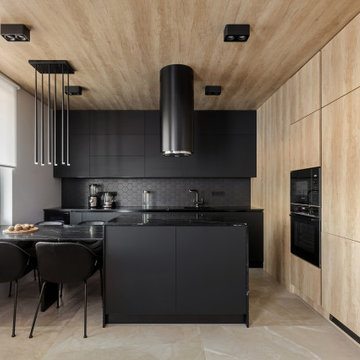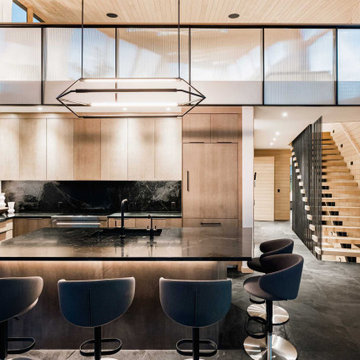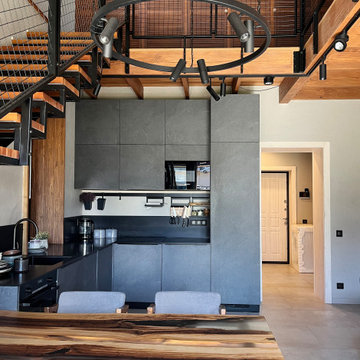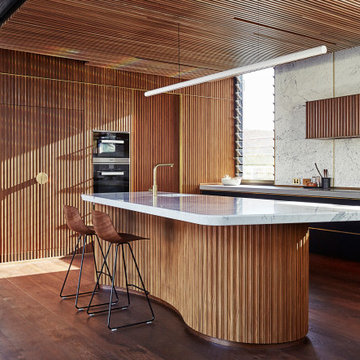Idées déco de cuisines avec un électroménager noir et un plafond en bois
Trier par :
Budget
Trier par:Populaires du jour
1 - 20 sur 512 photos

Inspiration pour une cuisine traditionnelle en U et bois brun de taille moyenne avec un évier encastré, un placard à porte shaker, un plan de travail en quartz modifié, une crédence blanche, une crédence en quartz modifié, un électroménager noir, un sol en bois brun, îlot, un sol marron, un plan de travail blanc, un plafond décaissé et un plafond en bois.

Designer: Lindsay Brungardt
Elegant mid-century modern kitchen with a bar, black lower cabinets, warm stained upper cabinets, black appliances, white porcelain tile backsplash, vaulted stained wood ceilings, and natural tone wood floors.

Cette image montre une cuisine ouverte design en L de taille moyenne avec un évier encastré, un placard à porte plane, des portes de placard noires, un plan de travail en quartz modifié, une crédence blanche, une crédence en carrelage métro, un électroménager noir, sol en béton ciré, îlot, un plan de travail blanc, un plafond en bois et un sol gris.

Exemple d'une cuisine ouverte rétro en L et bois brun de taille moyenne avec un évier encastré, un placard à porte plane, un plan de travail en bois, une crédence blanche, une crédence en carrelage métro, un électroménager noir, sol en béton ciré, îlot, un sol gris, un plan de travail marron et un plafond en bois.

Aménagement d'une grande cuisine américaine contemporaine en bois clair et U avec un évier encastré, un placard à porte plane, une crédence noire, îlot, un plan de travail en surface solide, une crédence en carrelage de pierre, un électroménager noir, un sol en marbre, un sol gris et un plafond en bois.

Cette image montre une cuisine ouverte urbaine en L et bois brun avec un placard à porte plane, un plan de travail en bois, un électroménager noir, îlot, un sol blanc, un plan de travail marron et un plafond en bois.

Weather House is a bespoke home for a young, nature-loving family on a quintessentially compact Northcote block.
Our clients Claire and Brent cherished the character of their century-old worker's cottage but required more considered space and flexibility in their home. Claire and Brent are camping enthusiasts, and in response their house is a love letter to the outdoors: a rich, durable environment infused with the grounded ambience of being in nature.
From the street, the dark cladding of the sensitive rear extension echoes the existing cottage!s roofline, becoming a subtle shadow of the original house in both form and tone. As you move through the home, the double-height extension invites the climate and native landscaping inside at every turn. The light-bathed lounge, dining room and kitchen are anchored around, and seamlessly connected to, a versatile outdoor living area. A double-sided fireplace embedded into the house’s rear wall brings warmth and ambience to the lounge, and inspires a campfire atmosphere in the back yard.
Championing tactility and durability, the material palette features polished concrete floors, blackbutt timber joinery and concrete brick walls. Peach and sage tones are employed as accents throughout the lower level, and amplified upstairs where sage forms the tonal base for the moody main bedroom. An adjacent private deck creates an additional tether to the outdoors, and houses planters and trellises that will decorate the home’s exterior with greenery.
From the tactile and textured finishes of the interior to the surrounding Australian native garden that you just want to touch, the house encapsulates the feeling of being part of the outdoors; like Claire and Brent are camping at home. It is a tribute to Mother Nature, Weather House’s muse.

Idées déco pour une cuisine ouverte parallèle contemporaine en bois brun avec un évier encastré, un placard à porte plane, plan de travail en marbre, une crédence multicolore, un électroménager noir, parquet clair, îlot, un sol beige, un plan de travail multicolore, un plafond décaissé et un plafond en bois.

This light and airy marble kitchen is a stark contrast to the small compartmentalized kitchen that existed before. With the long 19-foot kitchen island we worked with a finish carpenter to cover the cabinetry in wooden pieces to create a ribbed effect. The texture really elevates this modern, minimalist kitchen and makes it interesting. An appliance garage to the left of the ovens keeps all the clutter out of sight! Practical, calming, and great for entertaining!

Réalisation d'une cuisine ouverte nordique en L de taille moyenne avec un évier posé, des portes de placards vertess, un plan de travail en bois, une crédence en bois, un électroménager noir, carreaux de ciment au sol, un sol gris, un plafond en bois, un placard à porte plane et aucun îlot.

Design is a direct response to architecture and the home owner. It sshould take on all of the challenges, lifes functionality issues to create a space that is highly functional and incredibly beautiful.
Pop rangehood deals with all of teh cooking smells and is ducted to fresh air.
The curved ceiling was born out of the three structural beams that could not be moved; these beams sat at 2090mm from the finished floor and really dominated the room.
Downlights would have just made the room feel smaller, it was imperative to us to try and increase the ceiling height, to raise the roof so to speak!

Idées déco pour une très grande cuisine ouverte parallèle contemporaine avec îlot, un placard à porte plane, des portes de placard noires, une crédence beige, une crédence en dalle de pierre, un électroménager noir, un sol beige, plan de travail noir et un plafond en bois.

Réalisation d'une cuisine design en L avec un placard à porte plane, des portes de placard noires, une crédence noire, un électroménager noir, une péninsule, un sol beige, plan de travail noir et un plafond en bois.

Cuisine laquée noire, ouverte sur la salle à manger et séparée de la salle à manger via un ilot central en bois.
Inspiration pour une grande cuisine américaine noire et bois chalet en U avec un évier encastré, des portes de placard noires, un plan de travail en quartz, une crédence noire, une crédence en quartz modifié, un électroménager noir, un sol en ardoise, îlot, un sol noir, plan de travail noir, un plafond en bois et fenêtre au-dessus de l'évier.
Inspiration pour une grande cuisine américaine noire et bois chalet en U avec un évier encastré, des portes de placard noires, un plan de travail en quartz, une crédence noire, une crédence en quartz modifié, un électroménager noir, un sol en ardoise, îlot, un sol noir, plan de travail noir, un plafond en bois et fenêtre au-dessus de l'évier.

Idée de décoration pour une cuisine parallèle design avec un placard à porte plane, un plan de travail en bois, parquet foncé, îlot, un sol gris, des portes de placard noires, un électroménager noir, poutres apparentes et un plafond en bois.

Winner: Platinum Award for Best in America Living Awards 2023. Atop a mountain peak, nearly two miles above sea level, sits a pair of non-identical, yet related, twins. Inspired by intersecting jagged peaks, these unique homes feature soft dark colors, rich textural exterior stone, and patinaed Shou SugiBan siding, allowing them to integrate quietly into the surrounding landscape, and to visually complete the natural ridgeline. Despite their smaller size, these homes are richly appointed with amazing, organically inspired contemporary details that work to seamlessly blend their interior and exterior living spaces. The simple, yet elegant interior palette includes slate floors, T&G ash ceilings and walls, ribbed glass handrails, and stone or oxidized metal fireplace surrounds.

кухня гостиная в небольшом доме со вторым светом и лестницей на второй этаж
Aménagement d'une petite cuisine américaine blanche et bois industrielle en L avec un évier encastré, des portes de placard grises, un plan de travail en quartz, une crédence noire, une crédence en quartz modifié, un électroménager noir, un sol en carrelage de porcelaine, aucun îlot, un sol gris, plan de travail noir et un plafond en bois.
Aménagement d'une petite cuisine américaine blanche et bois industrielle en L avec un évier encastré, des portes de placard grises, un plan de travail en quartz, une crédence noire, une crédence en quartz modifié, un électroménager noir, un sol en carrelage de porcelaine, aucun îlot, un sol gris, plan de travail noir et un plafond en bois.

The kitchen sits at the center of the house with access directly to outside dining and the the family room. The island bench features a solid marble slab and organically shaped timber cabinetwork. Timber ceilings conceal acoustic insulation.

Inspiration pour une grande cuisine ouverte design en L avec un évier posé, un placard avec porte à panneau encastré, des portes de placard grises, un plan de travail en surface solide, une crédence grise, une crédence en carreau de porcelaine, un électroménager noir, un sol en carrelage de porcelaine, aucun îlot, un sol gris, un plafond à caissons, un plafond décaissé, un plafond en bois, fenêtre au-dessus de l'évier et un plan de travail gris.

Idée de décoration pour une cuisine minimaliste de taille moyenne avec un évier encastré, un électroménager noir, îlot et un plafond en bois.
Idées déco de cuisines avec un électroménager noir et un plafond en bois
1