Idées déco de cuisines avec un plan de travail en stéatite et un électroménager noir
Trier par :
Budget
Trier par:Populaires du jour
1 - 20 sur 541 photos

In addition to the inset cabinetry, period details like the oiled soapstone, subway tile, bronze hardware and vintage lighting come together to create a traditional aesthetic fit for modern living.
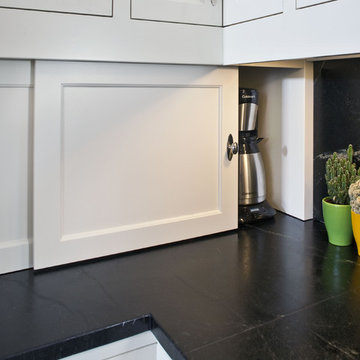
2011 NKBA MN | 2nd Place Large Kitchen
Matt Schmitt Photography
Exemple d'une grande cuisine chic en L avec un placard avec porte à panneau encastré, des portes de placard blanches, un plan de travail en stéatite, une crédence noire, une crédence en dalle de pierre, un électroménager noir, parquet foncé et îlot.
Exemple d'une grande cuisine chic en L avec un placard avec porte à panneau encastré, des portes de placard blanches, un plan de travail en stéatite, une crédence noire, une crédence en dalle de pierre, un électroménager noir, parquet foncé et îlot.
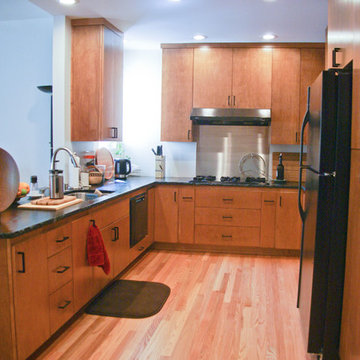
Kacie Young
Inspiration pour une petite cuisine américaine design en U et bois brun avec un évier posé, un placard à porte plane, un plan de travail en stéatite, un électroménager noir, un sol en bois brun et une péninsule.
Inspiration pour une petite cuisine américaine design en U et bois brun avec un évier posé, un placard à porte plane, un plan de travail en stéatite, un électroménager noir, un sol en bois brun et une péninsule.

Corner cabinets are not always the most functional spaces. Here we utilized the space for an appliance garage and brought the cabinets down to the counter.
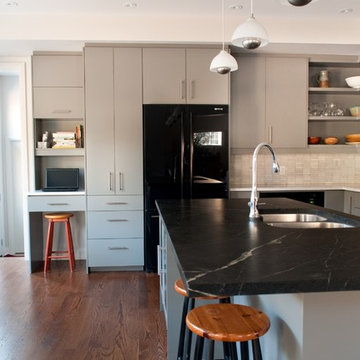
Cabinet Works Plus-Rebecca Melo, designer
Green Mountain Soapstone, St. Catherines
Karen Byker, photographer
Réalisation d'une cuisine américaine minimaliste avec un évier 2 bacs, un électroménager noir, un plan de travail en stéatite, un placard à porte plane, des portes de placard grises, une crédence blanche et une crédence en carrelage de pierre.
Réalisation d'une cuisine américaine minimaliste avec un évier 2 bacs, un électroménager noir, un plan de travail en stéatite, un placard à porte plane, des portes de placard grises, une crédence blanche et une crédence en carrelage de pierre.
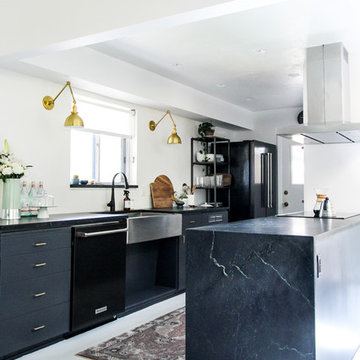
Sultry, waxed Alberene Soapstone slabs from our local Alberene Soapstone quarry in Schuyler, VA make an impact in this design.
Photo: Karen Krum
Idées déco pour une cuisine parallèle scandinave de taille moyenne avec un évier de ferme, un placard à porte plane, des portes de placard grises, un plan de travail en stéatite, un électroménager noir, parquet peint, une péninsule et un sol blanc.
Idées déco pour une cuisine parallèle scandinave de taille moyenne avec un évier de ferme, un placard à porte plane, des portes de placard grises, un plan de travail en stéatite, un électroménager noir, parquet peint, une péninsule et un sol blanc.

Laura Moss Photography
Idées déco pour une cuisine américaine classique en L de taille moyenne avec un évier encastré, un placard à porte affleurante, des portes de placard blanches, un plan de travail en stéatite, une crédence blanche, une crédence en marbre, un électroménager noir, parquet foncé, îlot et un sol marron.
Idées déco pour une cuisine américaine classique en L de taille moyenne avec un évier encastré, un placard à porte affleurante, des portes de placard blanches, un plan de travail en stéatite, une crédence blanche, une crédence en marbre, un électroménager noir, parquet foncé, îlot et un sol marron.

Réalisation d'une grande cuisine ouverte chalet en U et bois clair avec une crédence marron, parquet clair, îlot, un évier encastré, un placard à porte shaker, un plan de travail en stéatite, une crédence en mosaïque, un électroménager noir et un plan de travail multicolore.

The original kitchen was disjointed and lacked connection to the home and its history. The remodel opened the room to other areas of the home by incorporating an unused breakfast nook and enclosed porch to create a spacious new kitchen. It features stunning soapstone counters and range splash, era appropriate subway tiles, and hand crafted floating shelves. Ceasarstone on the island creates a durable, hardworking surface for prep work. A black Blue Star range anchors the space while custom inset fir cabinets wrap the walls and provide ample storage. Great care was given in restoring and recreating historic details for this charming Foursquare kitchen.

Dustin Coughlin
Cette image montre une cuisine américaine bohème en L et bois clair de taille moyenne avec un évier encastré, un placard à porte vitrée, un plan de travail en stéatite, une crédence blanche, une crédence en mosaïque, un électroménager noir, un sol en ardoise, une péninsule et un sol noir.
Cette image montre une cuisine américaine bohème en L et bois clair de taille moyenne avec un évier encastré, un placard à porte vitrée, un plan de travail en stéatite, une crédence blanche, une crédence en mosaïque, un électroménager noir, un sol en ardoise, une péninsule et un sol noir.
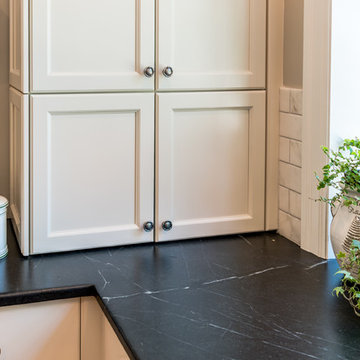
Angle Eye Photography
Idées déco pour une petite cuisine américaine classique en U avec un évier encastré, un placard avec porte à panneau encastré, des portes de placard grises, un plan de travail en stéatite, une crédence blanche, une crédence en carrelage de pierre, un électroménager noir, un sol en bois brun et une péninsule.
Idées déco pour une petite cuisine américaine classique en U avec un évier encastré, un placard avec porte à panneau encastré, des portes de placard grises, un plan de travail en stéatite, une crédence blanche, une crédence en carrelage de pierre, un électroménager noir, un sol en bois brun et une péninsule.
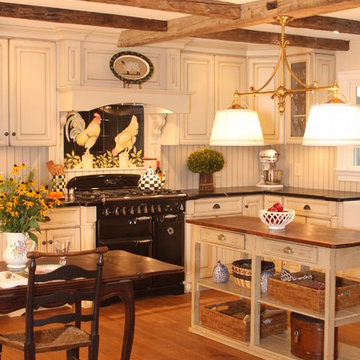
Photo: K. Priscilla Jones
Idées déco pour une cuisine américaine campagne en L de taille moyenne avec un évier de ferme, un plan de travail en stéatite, un électroménager noir, îlot, une crédence multicolore, un sol en bois brun et un placard à porte affleurante.
Idées déco pour une cuisine américaine campagne en L de taille moyenne avec un évier de ferme, un plan de travail en stéatite, un électroménager noir, îlot, une crédence multicolore, un sol en bois brun et un placard à porte affleurante.

Exemple d'une grande cuisine américaine rétro en L avec un évier de ferme, un placard à porte shaker, des portes de placard grises, un plan de travail en stéatite, une crédence multicolore, une crédence en carreau de ciment, un électroménager noir, un sol en bois brun, îlot, un sol marron, un plan de travail gris et un plafond décaissé.
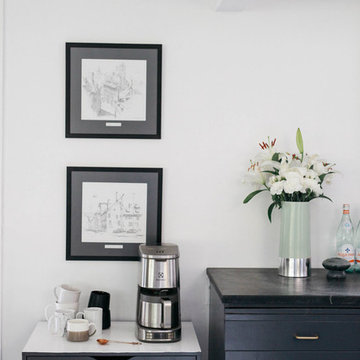
The Alberene Soapstone honed slabs were waxed to enhance their deep, dark tonality for a dark on dark combination with the cabinetry. Enhancing the soapstone also accentuates the natural white calcite veining.
Photo: Karen Krum

Idée de décoration pour une grande cuisine américaine craftsman en U et bois clair avec un évier encastré, un placard à porte plane, un plan de travail en stéatite, une crédence verte, une crédence en ardoise, un électroménager noir, un sol en bois brun et îlot.

The original kitchen was disjointed and lacked connection to the home and its history. The remodel opened the room to other areas of the home by incorporating an unused breakfast nook and enclosed porch to create a spacious new kitchen. It features stunning soapstone counters and range splash, era appropriate subway tiles, and hand crafted floating shelves. Ceasarstone on the island creates a durable, hardworking surface for prep work. A black Blue Star range anchors the space while custom inset fir cabinets wrap the walls and provide ample storage. Great care was given in restoring and recreating historic details for this charming Foursquare kitchen.
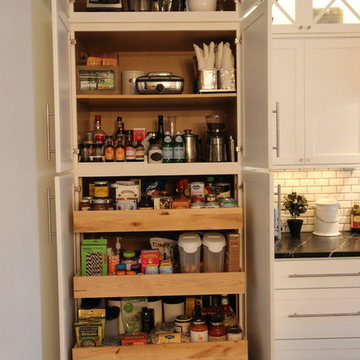
Exemple d'une petite arrière-cuisine linéaire chic avec un évier 1 bac, un placard à porte shaker, des portes de placard blanches, un plan de travail en stéatite, une crédence blanche, une crédence en carrelage de pierre, un électroménager noir et îlot.

To optimize the views of the lake and maximize natural ventilation this 8,600 square-foot woodland oasis accomplishes just that and more. A selection of local materials of varying scales for the exterior and interior finishes, complements the surrounding environment and boast a welcoming setting for all to enjoy. A perfect combination of skirl siding and hand dipped shingles unites the exterior palette and allows for the interior finishes of aged pine paneling and douglas fir trim to define the space.
This residence, houses a main-level master suite, a guest suite, and two upper-level bedrooms. An open-concept scheme creates a kitchen, dining room, living room and screened porch perfect for large family gatherings at the lake. Whether you want to enjoy the beautiful lake views from the expansive deck or curled up next to the natural stone fireplace, this stunning lodge offers a wide variety of spatial experiences.
Photographer: Joseph St. Pierre
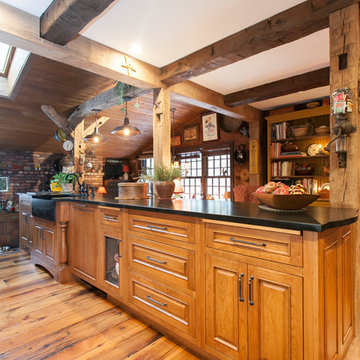
A long view of this beautiful island with its natural wood custom cabinetry and soapstone counter top.
Réalisation d'une cuisine parallèle tradition en bois clair fermée et de taille moyenne avec un évier de ferme, un placard à porte affleurante, un plan de travail en stéatite, plan de travail noir, une crédence en brique, un électroménager noir, parquet clair et îlot.
Réalisation d'une cuisine parallèle tradition en bois clair fermée et de taille moyenne avec un évier de ferme, un placard à porte affleurante, un plan de travail en stéatite, plan de travail noir, une crédence en brique, un électroménager noir, parquet clair et îlot.

Kitchen is Center
In our design to combine the apartments, we centered the kitchen - making it a dividing line between private and public space; vastly expanding the storage and work surface area. We discovered an existing unused roof penetration to run a duct to vent out a powerful kitchen hood.
The original bathroom skylight now illuminates the central kitchen space. Without changing the standard skylight size, we gave it architectural scale by carving out the ceiling to maximize daylight.
Light now dances off the vaulted, sculptural angles of the ceiling to bathe the entire space in natural light.
Idées déco de cuisines avec un plan de travail en stéatite et un électroménager noir
1