Idées déco de cuisines avec un électroménager noir et un sol noir
Trier par :
Budget
Trier par:Populaires du jour
1 - 20 sur 1 453 photos
1 sur 3

Inspiration pour une grande cuisine ouverte linéaire et noire et bois design en bois brun avec un évier encastré, un placard à porte plane, un plan de travail en quartz modifié, une crédence beige, une crédence en quartz modifié, un électroménager noir, un sol en carrelage de céramique, îlot, un sol noir et un plan de travail beige.

Cette photo montre une cuisine linéaire chic en bois clair de taille moyenne avec un plan de travail en stratifié, un plan de travail blanc, un évier posé, un placard à porte shaker, une crédence multicolore, une crédence en mosaïque, un électroménager noir, aucun îlot et un sol noir.

Idée de décoration pour une cuisine design en L fermée et de taille moyenne avec des portes de placard beiges, îlot, un sol noir, plan de travail noir, un évier 1 bac, un placard à porte affleurante, plan de travail en marbre, une crédence blanche, un électroménager noir et carreaux de ciment au sol.

Bespoke hand built kitchen with built in kitchen cabinet and free standing island with modern patterned floor tiles and blue linoleum on birch plywood
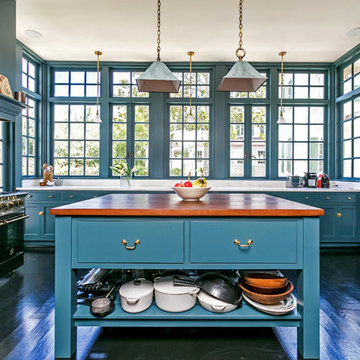
Réalisation d'une cuisine champêtre en U avec un placard à porte shaker, des portes de placards vertess, une crédence verte, un électroménager noir, parquet foncé, îlot, un sol noir et un plan de travail blanc.

www.foto-und-design.com
Idées déco pour une cuisine ouverte parallèle contemporaine en bois clair de taille moyenne avec un évier posé, un placard à porte plane, un plan de travail en granite, un électroménager noir, un sol en ardoise, îlot, un sol noir et plan de travail noir.
Idées déco pour une cuisine ouverte parallèle contemporaine en bois clair de taille moyenne avec un évier posé, un placard à porte plane, un plan de travail en granite, un électroménager noir, un sol en ardoise, îlot, un sol noir et plan de travail noir.

CA Keramik Perla
Cette photo montre une grande cuisine américaine parallèle tendance avec un évier posé, une crédence en céramique, un électroménager noir, sol en béton ciré, 2 îlots, un sol noir, plan de travail noir, un placard à porte plane, des portes de placard grises et une crédence grise.
Cette photo montre une grande cuisine américaine parallèle tendance avec un évier posé, une crédence en céramique, un électroménager noir, sol en béton ciré, 2 îlots, un sol noir, plan de travail noir, un placard à porte plane, des portes de placard grises et une crédence grise.
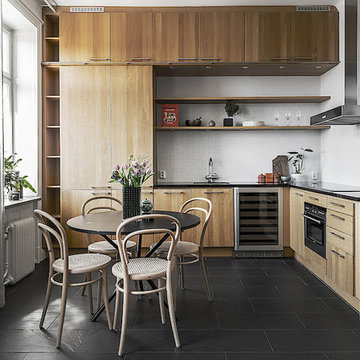
Inspiration pour une cuisine américaine nordique en L et bois clair de taille moyenne avec un placard à porte plane, aucun îlot, plan de travail noir, un évier encastré, une crédence blanche, un électroménager noir et un sol noir.
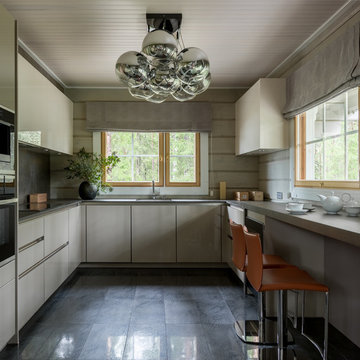
Дарья Майер
Cette image montre une cuisine design en U fermée et de taille moyenne avec un placard à porte plane, des portes de placard grises, un plan de travail en quartz modifié, un sol en carrelage de porcelaine, aucun îlot, un sol noir, une crédence grise et un électroménager noir.
Cette image montre une cuisine design en U fermée et de taille moyenne avec un placard à porte plane, des portes de placard grises, un plan de travail en quartz modifié, un sol en carrelage de porcelaine, aucun îlot, un sol noir, une crédence grise et un électroménager noir.

Photography by Paul Bardagjy
Exemple d'une cuisine américaine tendance en L avec un placard à porte plane, des portes de placard noires, une crédence blanche, îlot, un sol noir, un évier encastré, plan de travail en marbre, une crédence en feuille de verre, un électroménager noir et un sol en carrelage de porcelaine.
Exemple d'une cuisine américaine tendance en L avec un placard à porte plane, des portes de placard noires, une crédence blanche, îlot, un sol noir, un évier encastré, plan de travail en marbre, une crédence en feuille de verre, un électroménager noir et un sol en carrelage de porcelaine.
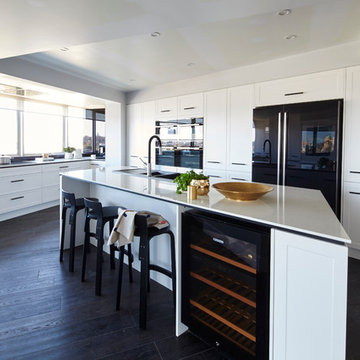
Inspiration pour une grande cuisine design avec un évier posé, un placard avec porte à panneau encastré, un électroménager noir, parquet foncé, îlot et un sol noir.

With a striking, bold design that's both sleek and warm, this modern rustic black kitchen is a beautiful example of the best of both worlds.
When our client from Wendover approached us to re-design their kitchen, they wanted something sleek and sophisticated but also comfortable and warm. We knew just what to do — design and build a contemporary yet cosy kitchen.
This space is about clean, sleek lines. We've chosen Hacker Systemat cabinetry — sleek and sophisticated — in the colours Black and Oak. A touch of warm wood enhances the black units in the form of oak shelves and backsplash. The wooden accents also perfectly match the exposed ceiling trusses, creating a cohesive space.
This modern, inviting space opens up to the garden through glass folding doors, allowing a seamless transition between indoors and out. The area has ample lighting from the garden coming through the glass doors, while the under-cabinet lighting adds to the overall ambience.
The island is built with two types of worksurface: Dekton Laurent (a striking dark surface with gold veins) for cooking and Corian Designer White for eating. Lastly, the space is furnished with black Siemens appliances, which fit perfectly into the dark colour palette of the space.

Photo of Efficient Kitchen
Photographer: © Francis Dzikowski
Inspiration pour une petite cuisine parallèle design fermée avec un évier encastré, un placard à porte plane, des portes de placard blanches, plan de travail en marbre, une crédence noire, une crédence en marbre, un électroménager noir, un sol en marbre, un sol noir, plan de travail noir et aucun îlot.
Inspiration pour une petite cuisine parallèle design fermée avec un évier encastré, un placard à porte plane, des portes de placard blanches, plan de travail en marbre, une crédence noire, une crédence en marbre, un électroménager noir, un sol en marbre, un sol noir, plan de travail noir et aucun îlot.
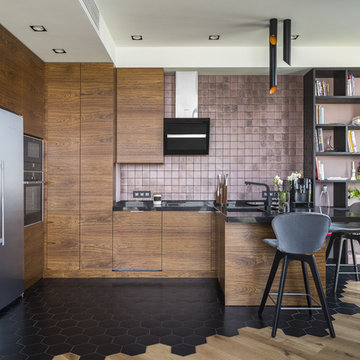
Cette photo montre une cuisine tendance en U et bois brun avec un évier encastré, un placard à porte plane, une crédence rose, un électroménager noir, une péninsule, un sol noir et plan de travail noir.
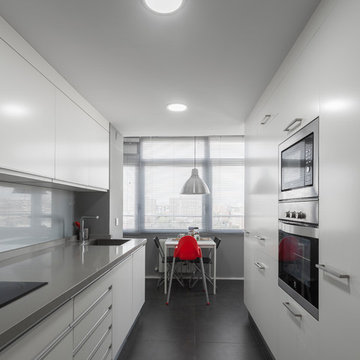
Réalisation d'une cuisine parallèle design fermée avec un évier 1 bac, un placard à porte plane, des portes de placard blanches, une crédence grise, une crédence en feuille de verre, un électroménager noir, aucun îlot, un sol noir et un plan de travail gris.
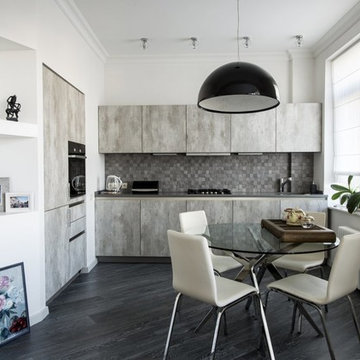
Александр Камачкин
Aménagement d'une cuisine ouverte contemporaine en L avec un placard à porte plane, des portes de placard grises, une crédence grise, un électroménager noir, parquet foncé, aucun îlot, un sol noir, un plan de travail gris, un évier 2 bacs, plan de travail en marbre et une crédence en mosaïque.
Aménagement d'une cuisine ouverte contemporaine en L avec un placard à porte plane, des portes de placard grises, une crédence grise, un électroménager noir, parquet foncé, aucun îlot, un sol noir, un plan de travail gris, un évier 2 bacs, plan de travail en marbre et une crédence en mosaïque.
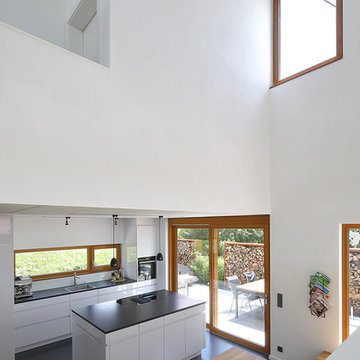
(c) RADON photography / Norman Radon
Réalisation d'une grande cuisine ouverte parallèle design avec un évier posé, un placard à porte plane, des portes de placard blanches, un électroménager noir, sol en béton ciré, îlot, un sol noir et plan de travail noir.
Réalisation d'une grande cuisine ouverte parallèle design avec un évier posé, un placard à porte plane, des portes de placard blanches, un électroménager noir, sol en béton ciré, îlot, un sol noir et plan de travail noir.

A 30" matte black Master Series Range pairs with matte black tiling, forest green cabinetry, and marble countertops in a newly renovated contemporary kitchen. Originally built in 1903 in Portland, Oregon, this kitchen displays a dramatic and timeless aesthetic at the heart of the home.
(Design: Donna DuFresne Interior Design / Photography: Chris Dibble)

Проект: Bolshevik
Площадь: 40 м2
Год реализации: 2018
Местоположение: Москва
Фотограф: Денис Красиков
Над проектом работали: Анастасия Стручкова, Денис Красиков, Марина Цой, Оксана Стручкова
Проект апартаментов для молодой девушки из Москвы. Главной задачей проекта было создать стильное интересное помещение. Заказчица увлекается книгами и кальянами, поэтому надо было предусмотреть полки для книг и места для отдыха. А готовить не любит, и кухня должна быть максимально компактной.
В качестве основного стиля был выбран минимализм с элементами лофта. Само пространство с высокими потолками, балками на потолке и панорамным окном уже задавало особое настроение. При перепланировке решено было использовать минимум перегородок. На стене между кухней-гостиной и гардеробом прорезано большое лофтовое окно, которое пропускает свет и визуально связывает два пространства.
Основная цветовая гамма — монохром. Светло-серые стены, потолок и текстиль, темный пол, черные металлические элементы, и немного светлого дерева на фасадах корпусной мебели. Сдержанную и строгую цветовую гамму разбавляют яркие акцентные детали: желтая конструкция кровати, красная рама зеркала в прихожей и разноцветные детали стеллажа под окном.
В помещении предусмотрено несколько сценариев освещения. Для равномерного освещения всего пространства используются поворотные трековые и точечные светильники. Зона кухни и спальни украшены минималистичными металлическими люстрами. В зоне отдыха на подоконнике - бра для чтения.
В пространстве используется минимум декора, только несколько черно-белых постеров и декоративные подушки на подоконнике. Главный элемент декора - постер с пандой, который добавляет пространству обаяния и неформальности.

Subsequent additions are covered with living green walls to deemphasize stylistic conflicts imposed on a 1940’s Tudor and become backdrop surrounding a kitchen addition. On the interior, further added architectural inconsistencies are edited away, and the language of the Tudor’s original reclaimed integrity is referenced for the addition. Sympathetic to the home, windows and doors remain untrimmed and stark plaster walls contrast the original black metal windows. Sharp black elements contrast fields of white. With a ceiling pitch matching the existing and chiseled dormers, a stark ceiling hovers over the kitchen space referencing the existing homes plaster walls. Grid members in windows and on saw scored paneled walls and cabinetry mirror the machine age windows as do exposed steel beams. The exaggerated white field is pierced by an equally exaggerated 13 foot black steel tower that references the existing homes steel door and window members. Glass shelves in the tower further the window parallel. Even though it held enough dinner and glassware for eight, its thin members and transparent shelves defy its massive nature, allow light to flow through it and afford the kitchen open views and the feeling of continuous space. The full glass at the end of the kitchen reveres a grouping of 50 year old Hemlocks. At the opposite end, a window close to the peak looks up to a green roof.
Idées déco de cuisines avec un électroménager noir et un sol noir
1