Idées déco de cuisines avec une crédence en ardoise et un électroménager noir
Trier par :
Budget
Trier par:Populaires du jour
1 - 20 sur 198 photos
1 sur 3

Cette image montre une cuisine design en L fermée avec un évier 3 bacs, un placard avec porte à panneau surélevé, des portes de placard bleues, un plan de travail en bois, une crédence métallisée, une crédence en ardoise, un électroménager noir, un sol multicolore et un plan de travail marron.

This kitchen is in "The Reserve", a $25 million dollar Holmby Hills estate. The floor of this kitchen is one of several places designer Kristoffer Winters used Villa Lagoon Tile's cement tile. This geometic pattern is called, "Cubes", and can be ordered custom colors! Photo by Nick Springett.

Idée de décoration pour une grande cuisine américaine craftsman en U et bois clair avec un évier encastré, un placard à porte plane, un plan de travail en stéatite, une crédence verte, une crédence en ardoise, un électroménager noir, un sol en bois brun et îlot.
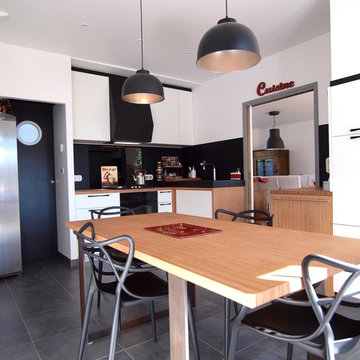
Le Faiseur de Choses
Cette image montre une cuisine minimaliste en L fermée et de taille moyenne avec un évier 2 bacs, un placard à porte affleurante, des portes de placard blanches, un plan de travail en bois, une crédence noire, une crédence en ardoise, un électroménager noir, un sol en carrelage de céramique, aucun îlot et un sol gris.
Cette image montre une cuisine minimaliste en L fermée et de taille moyenne avec un évier 2 bacs, un placard à porte affleurante, des portes de placard blanches, un plan de travail en bois, une crédence noire, une crédence en ardoise, un électroménager noir, un sol en carrelage de céramique, aucun îlot et un sol gris.
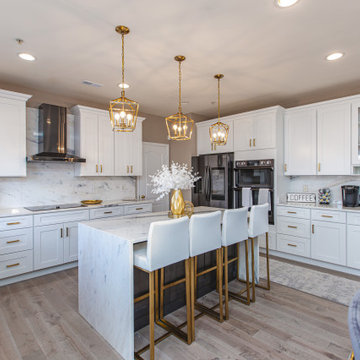
Simply beautiful
Idées déco pour une grande cuisine américaine linéaire bord de mer avec un évier 2 bacs, un placard à porte shaker, des portes de placard blanches, un plan de travail en granite, une crédence blanche, une crédence en ardoise, un électroménager noir, parquet en bambou, îlot, un sol gris et un plan de travail blanc.
Idées déco pour une grande cuisine américaine linéaire bord de mer avec un évier 2 bacs, un placard à porte shaker, des portes de placard blanches, un plan de travail en granite, une crédence blanche, une crédence en ardoise, un électroménager noir, parquet en bambou, îlot, un sol gris et un plan de travail blanc.

Idée de décoration pour une grande cuisine ouverte linéaire design en bois foncé avec un évier 1 bac, un placard à porte plane, un plan de travail en granite, une crédence noire, une crédence en ardoise, un électroménager noir, un sol en bois brun, îlot, un sol marron et plan de travail noir.

Ken Vaughn
Cette image montre une cuisine traditionnelle en U de taille moyenne avec un placard avec porte à panneau encastré, des portes de placard blanches, une crédence grise, un électroménager noir, parquet foncé, une crédence en ardoise, un plan de travail en granite, îlot et un sol marron.
Cette image montre une cuisine traditionnelle en U de taille moyenne avec un placard avec porte à panneau encastré, des portes de placard blanches, une crédence grise, un électroménager noir, parquet foncé, une crédence en ardoise, un plan de travail en granite, îlot et un sol marron.
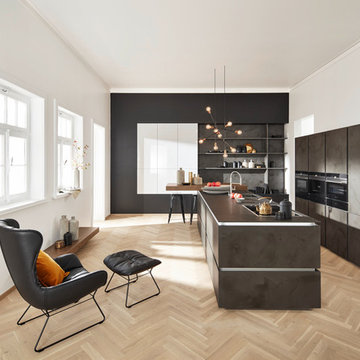
Idées déco pour une cuisine ouverte parallèle contemporaine avec un évier posé, un placard à porte plane, des portes de placard grises, une crédence grise, une crédence en ardoise, parquet clair, îlot, un sol marron et un électroménager noir.

Sherwin Williams Renwick Olive is on the walls, The slate tile backsplash runs to the ceiling. The cabinets feature a built in shelf for cookbooks or electronic storage.
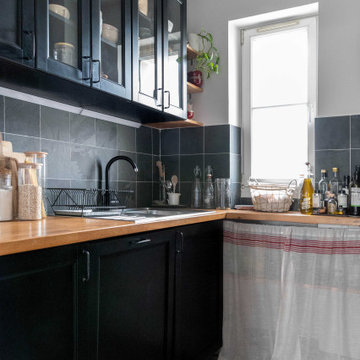
Réalisation d'une petite cuisine vintage en U fermée avec un évier encastré, des portes de placard noires, un plan de travail en bois, une crédence grise, une crédence en ardoise, un électroménager noir, carreaux de ciment au sol et un sol gris.
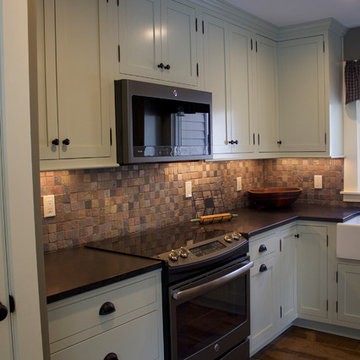
A close up of GE's black slate slide-in oven and microwave hood. The glass cooktop is seamlessly integrated with the honed Absolute Black granite countertops. Benjamin Moore Silver Sage cabinets are accented with flat black knobs, cup pulls, and exposed hinges.
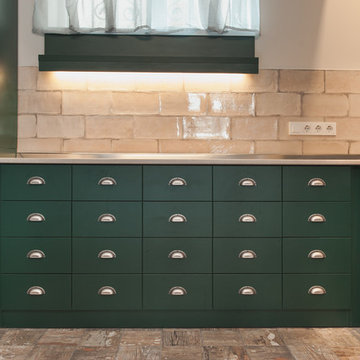
Aménagement d'une petite cuisine ouverte campagne en U avec un évier 1 bac, des portes de placards vertess, un plan de travail en stratifié, une crédence beige, une crédence en ardoise, un électroménager noir, un sol en ardoise, aucun îlot et un sol beige.
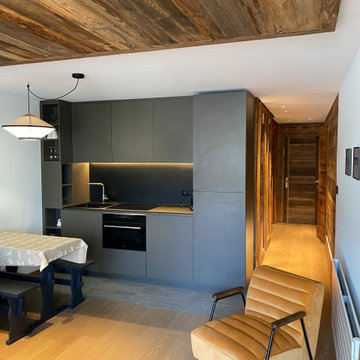
Cuisine optimisé avec caisson en bardage bois vieilli au plafond
Inspiration pour une petite cuisine ouverte linéaire et grise et blanche chalet avec un évier encastré, un placard à porte plane, des portes de placard grises, un plan de travail en quartz, une crédence noire, une crédence en ardoise, un électroménager noir, parquet clair, plan de travail noir et un plafond en lambris de bois.
Inspiration pour une petite cuisine ouverte linéaire et grise et blanche chalet avec un évier encastré, un placard à porte plane, des portes de placard grises, un plan de travail en quartz, une crédence noire, une crédence en ardoise, un électroménager noir, parquet clair, plan de travail noir et un plafond en lambris de bois.
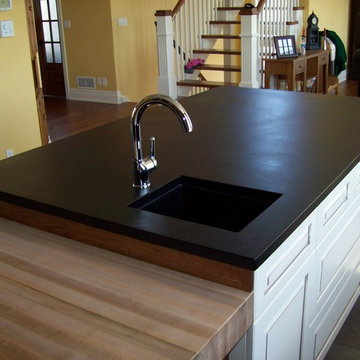
Cette photo montre une cuisine américaine craftsman en L de taille moyenne avec un évier encastré, un placard avec porte à panneau surélevé, un plan de travail en stéatite, une crédence en ardoise, un électroménager noir, îlot, des portes de placard blanches et un sol gris.
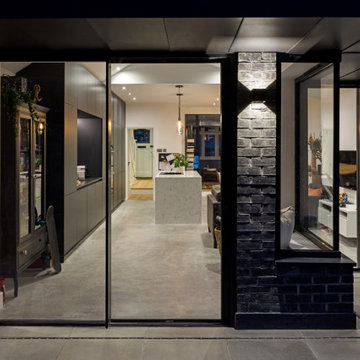
Our clients wanted to create more space and re-configure the rooms they already had in this terraced house in London SW2. The property was just not big enough to accommodate their busy family life or for entertaining family and friends. They wanted a usable back garden too.
One of the main ambitions was to create enough space downstairs for an additional family room combined with a large kitchen dining area. It was essential to be able to divide the different activity spaces too.
The final part of the brief was to create something different. The design had to be more than the usual “box stuck on the back of a 1930s house.”
Our solution was to look at several ambitious designs to deliver under permitted development. This approach would reduce the cost and timescale of the project significantly. However, as a back-up, we also applied to Lambeth Council for full planning permission for the same design, but with different materials such as a roof clad with zinc.
Internally we extended to the rear of the property to create the large family-friendly kitchen, dining and living space our client wanted. The original front room has been divided off with steel framed doors that are double glazed to help with soundproofing. We used a hedgehog glazing system, which is very effective.
The extension has a stepped plan, which helps to create internal zoning and to separate the different rooms’ functions. There is a non-symmetrical pitched roof, which is open internally up to the roof planes to maximise the feeling of space.
The roof of the extension is clad in zinc with a concealed gutter and an overhang to provide shelter. Black bricks and dark grey mortar give the impression of one material, which ties into the colour of the glazing frames and roof. This palate brings all the elements of the design together, which complements a polished concrete internal floor and a stylish contemporary kitchen by Piqu.

STEPHANE VASCO
Cette photo montre une cuisine ouverte linéaire moderne de taille moyenne avec un plan de travail en bois, un évier posé, un placard à porte plane, des portes de placard blanches, une crédence noire, une crédence en ardoise, un électroménager noir, un sol en vinyl, aucun îlot, un sol gris et un plan de travail beige.
Cette photo montre une cuisine ouverte linéaire moderne de taille moyenne avec un plan de travail en bois, un évier posé, un placard à porte plane, des portes de placard blanches, une crédence noire, une crédence en ardoise, un électroménager noir, un sol en vinyl, aucun îlot, un sol gris et un plan de travail beige.
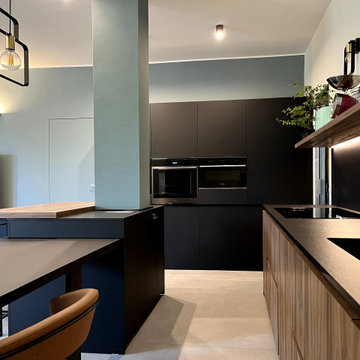
Cette image montre une grande cuisine américaine linéaire design avec un évier intégré, un plan de travail en surface solide, une crédence noire, une crédence en ardoise, un électroménager noir, un sol en carrelage de porcelaine, îlot, un sol gris et plan de travail noir.
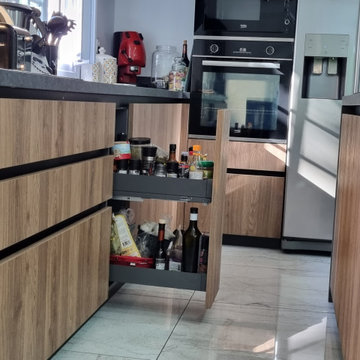
Exemple d'une cuisine ouverte noire et bois industrielle en L et bois clair de taille moyenne avec un évier 1 bac, un plan de travail en stratifié, une crédence grise, une crédence en ardoise, un électroménager noir, un sol en marbre, îlot, un sol blanc, un plan de travail gris et un placard à porte plane.
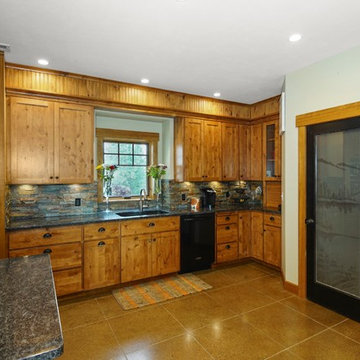
Kitchen with walk in pantry
Cette photo montre une grande cuisine craftsman en L et bois vieilli avec un évier encastré, un placard avec porte à panneau encastré, un plan de travail en granite, une crédence multicolore, une crédence en ardoise, un électroménager noir, sol en béton ciré, îlot, un sol beige et un plan de travail multicolore.
Cette photo montre une grande cuisine craftsman en L et bois vieilli avec un évier encastré, un placard avec porte à panneau encastré, un plan de travail en granite, une crédence multicolore, une crédence en ardoise, un électroménager noir, sol en béton ciré, îlot, un sol beige et un plan de travail multicolore.
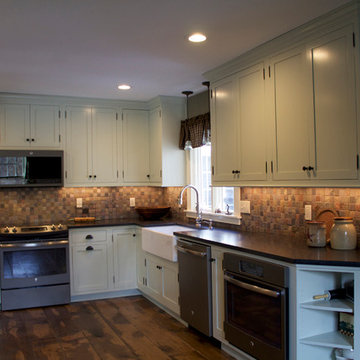
An overall view of this gorgeous open kitchen in Benjamin Moore Silver Sage, featuring GE black slate appliances, wide rough-sawn oak flooring, and slate tile backsplash.
Idées déco de cuisines avec une crédence en ardoise et un électroménager noir
1