Idées déco de cuisines avec fenêtre et un électroménager noir
Trier par :
Budget
Trier par:Populaires du jour
1 - 20 sur 699 photos
1 sur 3

Built by Pettit & Sevitt in the 1970s, this architecturally designed split-level home needed a refresh.
Studio Black Interiors worked with builders, REP building, to transform the interior of this home with the aim of creating a space that was light filled and open plan with a seamless connection to the outdoors. The client’s love of rich navy was incorporated into all the joinery.
Fifty years on, it is joyous to view this home which has grown into its bushland suburb and become almost organic in referencing the surrounding landscape.
Renovation by REP Building. Photography by Hcreations.

we created a practical, L-shaped kitchen layout with an island bench integrated into the “golden triangle” that reduces steps between sink, stovetop and refrigerator for efficient use of space and ergonomics.
Instead of a splashback, windows are slotted in between the kitchen benchtop and overhead cupboards to allow natural light to enter the generous kitchen space. Overhead cupboards have been stretched to ceiling height to maximise storage space.
Timber screening was installed on the kitchen ceiling and wrapped down to form a bookshelf in the living area, then linked to the timber flooring. This creates a continuous flow and draws attention from the living area to establish an ambience of natural warmth, creating a minimalist and elegant kitchen.
The island benchtop is covered with extra large format porcelain tiles in a 'Calacatta' profile which are have the look of marble but are scratch and stain resistant. The 'crisp white' finish applied on the overhead cupboards blends well into the 'natural oak' look over the lower cupboards to balance the neutral timber floor colour.

Cette photo montre une très grande cuisine ouverte linéaire tendance avec un évier 2 bacs, un placard à porte plane, des portes de placard noires, plan de travail en marbre, fenêtre, un électroménager noir, îlot, un sol gris et un plan de travail blanc.

Cette photo montre une cuisine américaine moderne en L et bois foncé de taille moyenne avec un placard à porte plane, sol en béton ciré, îlot, un sol gris, un évier 1 bac, un plan de travail en granite, fenêtre, un électroménager noir et plan de travail noir.
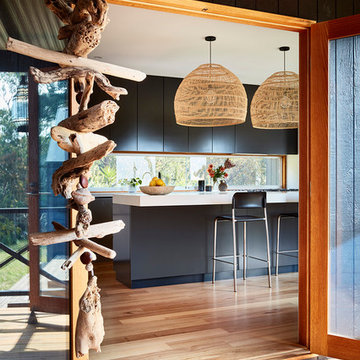
Rhiannon Slatter
Cette photo montre une cuisine ouverte parallèle tendance de taille moyenne avec un évier encastré, un placard à porte plane, des portes de placard noires, un plan de travail en quartz modifié, un électroménager noir, un sol en bois brun, îlot, un sol marron et fenêtre.
Cette photo montre une cuisine ouverte parallèle tendance de taille moyenne avec un évier encastré, un placard à porte plane, des portes de placard noires, un plan de travail en quartz modifié, un électroménager noir, un sol en bois brun, îlot, un sol marron et fenêtre.
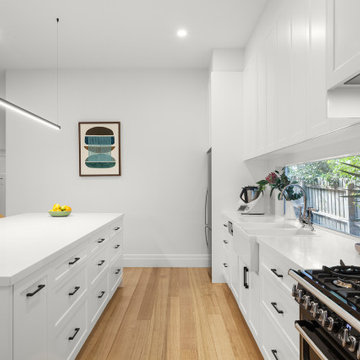
Idées déco pour une cuisine ouverte linéaire contemporaine de taille moyenne avec un évier de ferme, un placard à porte shaker, des portes de placard blanches, un plan de travail en quartz modifié, une crédence blanche, fenêtre, un électroménager noir, parquet clair, îlot, un sol beige et un plan de travail blanc.
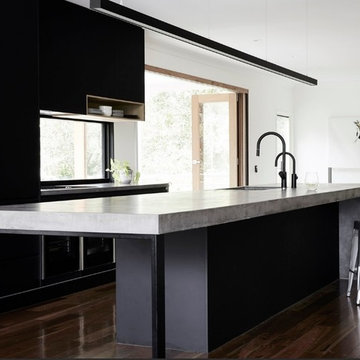
Inspiration pour une grande cuisine ouverte parallèle minimaliste avec un évier encastré, des portes de placard noires, un plan de travail en béton, fenêtre, un électroménager noir, îlot et un plan de travail gris.

Kitchen Benchtop & Splashback: Silestone Eternal Calacatta Gold (Cosentino Australia). Cabinetry Facings: Briggs Biscotti Veneer. Appliances: V Zug. Kettle & Toaster: Black & Copper Morphy Richards. Black Dining Chairs: Merlino Furniture. Plants: Branches Perth.
Photography: DMax Photography
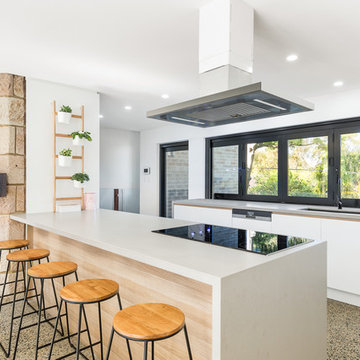
Photo Credit: Urban Angles
Réalisation d'une cuisine ouverte parallèle design avec un évier encastré, un placard à porte affleurante, des portes de placard blanches, fenêtre, un électroménager noir et une péninsule.
Réalisation d'une cuisine ouverte parallèle design avec un évier encastré, un placard à porte affleurante, des portes de placard blanches, fenêtre, un électroménager noir et une péninsule.
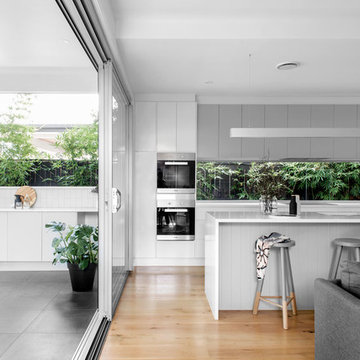
Cathy Schusler
Aménagement d'une cuisine ouverte parallèle contemporaine en bois brun avec un évier encastré, un placard à porte plane, fenêtre, un électroménager noir, un sol en bois brun, îlot et un sol beige.
Aménagement d'une cuisine ouverte parallèle contemporaine en bois brun avec un évier encastré, un placard à porte plane, fenêtre, un électroménager noir, un sol en bois brun, îlot et un sol beige.
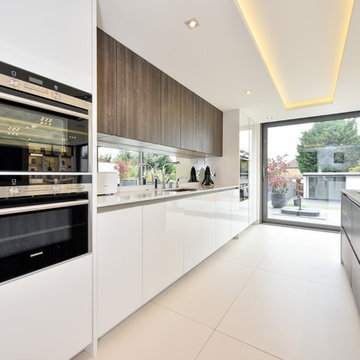
Inspiration pour une cuisine ouverte linéaire minimaliste de taille moyenne avec un évier posé, un placard à porte plane, des portes de placard blanches, un plan de travail en quartz, une crédence métallisée, fenêtre, un électroménager noir, un sol en carrelage de céramique, îlot et un sol blanc.

A Hamptons entertainer with every appliance you could wish for and storage solutions. This kitchen is a kitchen that is beyond the norm. Not only does it deliver instant impact by way of it's size & features. It houses the very best of modern day appliances that money can buy. It's highly functional with everything at your fingertips. This space is a dream experience for everyone in the home, & is especially a real treat for the cooks when they entertain
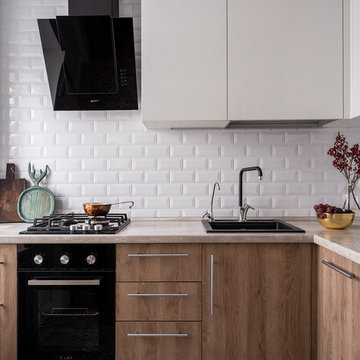
Idées déco pour une cuisine bicolore scandinave en L et bois brun fermée avec un évier posé, un placard à porte plane, une crédence blanche, un plan de travail beige, un électroménager noir, aucun îlot et fenêtre.
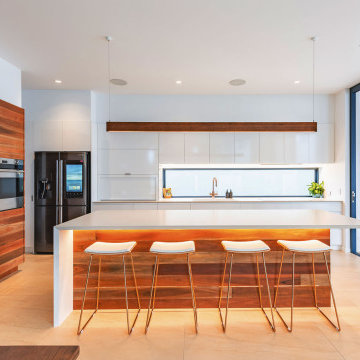
Great as a stand-alone feature, or they can be the perfect companion to other types of windows as well as doors, aluminium fixed windows are an understandably popular product. They can be almost any shape, including square, rectangle, arch, circle, triangle, or a combination of these options.
Builder: RJM Builders
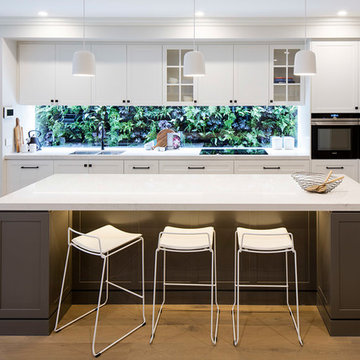
Lucas Muro Photographer
Réalisation d'une cuisine ouverte linéaire tradition avec un évier 2 bacs, un placard à porte shaker, des portes de placard blanches, fenêtre, un électroménager noir, parquet foncé, îlot et un sol marron.
Réalisation d'une cuisine ouverte linéaire tradition avec un évier 2 bacs, un placard à porte shaker, des portes de placard blanches, fenêtre, un électroménager noir, parquet foncé, îlot et un sol marron.

The pop of color from the gold wall sconces contrasts nicely with the monochromatic tonality of the gray painted cabinetry and honed Alberene Soapstone countertops quarried in Virginia.
Photo: Karen Krum

Ob es in unseren Genen steckt, dass wir uns am liebsten dort versammeln, wo das Feuer brennt? Wo das Essen zubereitet wird? Wo die interessantesten Gespräche geführt werden? Wir freuen uns jedenfalls sehr, dass wir für eine Familie aus Mochenwangen mit der Küche aus unserer Schreinerei einen solchen Hausmittelpunkt schaffen durften. Die Specials dieser Küche: grifflose Ausführung aller Fronten einschließlich Kühlschrank, Apothekerschrank und Mülleimer elektrisch öffnend, Arbeitsplatten aus Granit mit flächenbündigem Kochfeld und Wrasenabzug (Dunst- und Dampfabzug) von Miele. Kurz: Eine Küche mit viel Stauraum und pfiffigen Funktionen, die den Kochalltag erleichtern. Und die außerdem so schön ist, dass Familie und Freunde sich immer wieder hier versammeln werden.
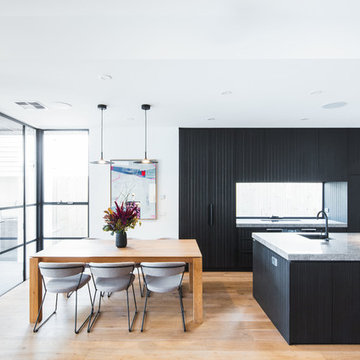
Julian Gries
Inspiration pour une cuisine ouverte parallèle design de taille moyenne avec des portes de placard noires, un plan de travail en quartz modifié, fenêtre, un électroménager noir, îlot, un plan de travail gris, un évier encastré, un placard à porte plane, un sol en bois brun et un sol marron.
Inspiration pour une cuisine ouverte parallèle design de taille moyenne avec des portes de placard noires, un plan de travail en quartz modifié, fenêtre, un électroménager noir, îlot, un plan de travail gris, un évier encastré, un placard à porte plane, un sol en bois brun et un sol marron.
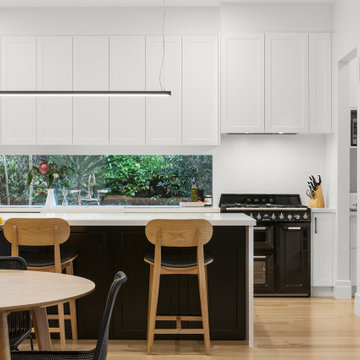
Cette photo montre une cuisine ouverte linéaire tendance de taille moyenne avec un évier de ferme, un placard à porte shaker, des portes de placard blanches, un plan de travail en quartz modifié, une crédence blanche, fenêtre, un électroménager noir, parquet clair, îlot, un sol beige et un plan de travail blanc.
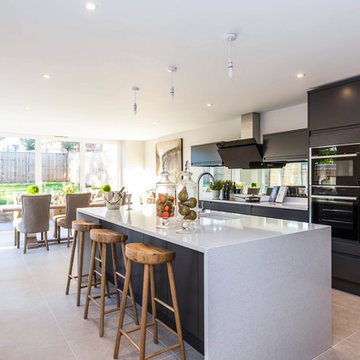
The state-of-the-art contemporary kitchen features integrated Neff appliances and a quartz work surface.
Inspiration pour une cuisine américaine design de taille moyenne avec un placard à porte plane, plan de travail en marbre, un électroménager noir, un sol en carrelage de céramique, îlot, un plan de travail gris, un évier encastré, des portes de placard noires, fenêtre et un sol gris.
Inspiration pour une cuisine américaine design de taille moyenne avec un placard à porte plane, plan de travail en marbre, un électroménager noir, un sol en carrelage de céramique, îlot, un plan de travail gris, un évier encastré, des portes de placard noires, fenêtre et un sol gris.
Idées déco de cuisines avec fenêtre et un électroménager noir
1