Idées déco de cuisines avec une crédence grise et un électroménager noir
Trier par :
Budget
Trier par:Populaires du jour
1 - 20 sur 12 129 photos
1 sur 3

Rénovation d'une cuisine de château, monument classé à Apremont-sur-Allier dans le style contemporain.
Exemple d'une cuisine parallèle tendance avec un placard à porte vitrée, des portes de placard bleues, une crédence grise, un électroménager noir, un plan de travail gris et fenêtre au-dessus de l'évier.
Exemple d'une cuisine parallèle tendance avec un placard à porte vitrée, des portes de placard bleues, une crédence grise, un électroménager noir, un plan de travail gris et fenêtre au-dessus de l'évier.

Salon / cuisine chaleureux
Matières et teintes naturelles bois, beige, gris.
Effet cosy et cocooning.
Idée de décoration pour une cuisine ouverte parallèle design de taille moyenne avec un évier encastré, des portes de placard grises, un plan de travail en béton, une crédence grise, un électroménager noir, parquet clair, îlot et un plan de travail gris.
Idée de décoration pour une cuisine ouverte parallèle design de taille moyenne avec un évier encastré, des portes de placard grises, un plan de travail en béton, une crédence grise, un électroménager noir, parquet clair, îlot et un plan de travail gris.
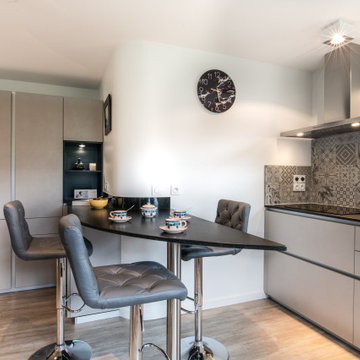
Exemple d'une cuisine ouverte tendance de taille moyenne avec un évier encastré, un placard à porte affleurante, des portes de placard grises, un plan de travail en granite, une crédence grise, une crédence en carreau de ciment, un électroménager noir, parquet clair, une péninsule et plan de travail noir.
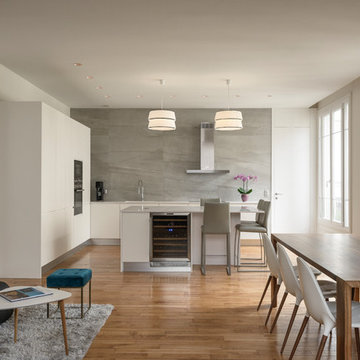
Cette photo montre une cuisine ouverte tendance en L de taille moyenne avec un évier encastré, un placard à porte plane, des portes de placard blanches, une crédence grise, îlot, une crédence en carrelage de pierre, un électroménager noir, un plan de travail blanc, parquet clair et un sol marron.
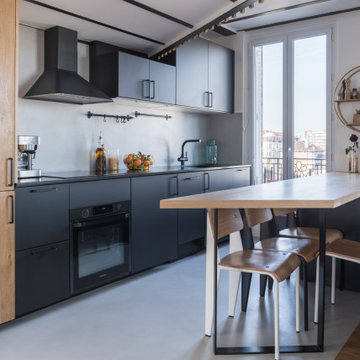
Idée de décoration pour une cuisine ouverte parallèle design de taille moyenne avec un évier intégré, un placard à porte plane, des portes de placard noires, une crédence grise, un électroménager noir, un sol en carrelage de porcelaine, une péninsule, un sol gris et plan de travail noir.

Réalisation d'une petite cuisine parallèle design en bois brun fermée avec un placard à porte plane, une crédence grise, un électroménager noir, tomettes au sol, aucun îlot, un sol orange et un plan de travail gris.

Idées déco pour une cuisine scandinave en L avec un évier posé, un placard à porte plane, un plan de travail en bois, une crédence grise, un électroménager noir, îlot, une crédence en marbre et un sol en marbre.
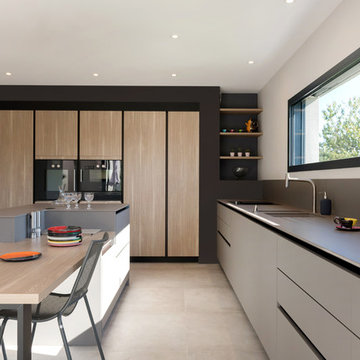
Sabine Serrad
Cette photo montre une cuisine américaine tendance avec des portes de placard grises, un plan de travail en surface solide, une crédence grise, un électroménager noir, un sol en carrelage de céramique, îlot, un sol gris, un plan de travail gris, un évier 2 bacs et un placard à porte plane.
Cette photo montre une cuisine américaine tendance avec des portes de placard grises, un plan de travail en surface solide, une crédence grise, un électroménager noir, un sol en carrelage de céramique, îlot, un sol gris, un plan de travail gris, un évier 2 bacs et un placard à porte plane.
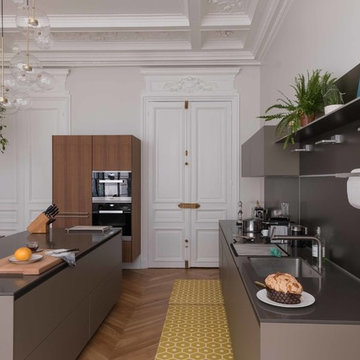
Christophe Rouffio et Céline Hassen
Aménagement d'une cuisine parallèle et haussmannienne classique avec un évier encastré, un placard à porte plane, des portes de placard grises, une crédence grise, un électroménager noir, parquet clair, îlot, un sol marron et un plan de travail gris.
Aménagement d'une cuisine parallèle et haussmannienne classique avec un évier encastré, un placard à porte plane, des portes de placard grises, une crédence grise, un électroménager noir, parquet clair, îlot, un sol marron et un plan de travail gris.

Aménagement d'une cuisine bicolore contemporaine en L avec un évier posé, un placard à porte plane, des portes de placard grises, une crédence grise, un électroménager noir, aucun îlot, un sol gris et un plan de travail gris.

These high gloss white cabinets are the perfect compliment to the single bowl sink. The black porcelain tile floor is low maintenance and a great touch to the minimalist look of the space. For more on Normandy Designer Chris Ebert, click here: http://www.normandyremodeling.com/designers/christopher-ebert/

Дизайн Цветкова Инна, фотограф Влад Айнет
Cette photo montre une cuisine tendance en L et bois brun avec un évier posé, un placard à porte plane, une crédence grise, un électroménager noir, une péninsule, un sol gris et plan de travail noir.
Cette photo montre une cuisine tendance en L et bois brun avec un évier posé, un placard à porte plane, une crédence grise, un électroménager noir, une péninsule, un sol gris et plan de travail noir.

Aménagement d'une cuisine parallèle moderne de taille moyenne avec un évier encastré, un placard à porte plane, une crédence grise, une crédence en feuille de verre, un électroménager noir, un sol en bois brun, îlot et un plan de travail blanc.

Aménagement d'une très grande cuisine ouverte parallèle contemporaine avec un évier encastré, un placard à porte plane, des portes de placard grises, un plan de travail en terrazzo, une crédence grise, un électroménager noir, îlot, un sol gris, un plan de travail blanc et un plafond voûté.

Aménagement d'une petite cuisine ouverte parallèle contemporaine avec un évier posé, des portes de placard grises, un plan de travail en bois, une crédence grise, une crédence en carreau de porcelaine, un électroménager noir, sol en stratifié, un sol marron et un plan de travail marron.

Bring the Basso bar stool into your breakfast nook, kitchen, or home bar. Its cozy seat and generously padded back cushion gives comfort for you and your guests for hours.

This beautiful 4 storey, 19th Century home - with a coach house set to the rear - was in need of an extensive restoration and modernisation when STAC Architecture took over in 2015. The property was extended to 4,800 sq. ft. of luxury living space for the clients and their family. In the main house, a whole floor was dedicated to the master bedroom and en suite, a brand-new kitchen extension was added and the other rooms were all given a new lease of life. A new basement extension linked the original house to the coach house behind incorporating living quarters, a cinema and a wine cellar, as well as a vast amount of storage space. The coach house itself is home to a state of the art gymnasium, steam and shower room. The clients were keen to maintain as much of the Victorian detailing as possible in the modernisation and so contemporary materials were used alongside classic pieces throughout the house.
South Hill Park is situated within a conservation area and so special considerations had to be made during the planning stage. Firstly, our surveyor went to site to see if our product would be suitable, then our proposal and sample drawings were sent to the client. Once they were happy the work suited them aesthetically the proposal and drawings were sent to the conservation office for approval. Our proposal was approved and the client chose us to complete the work.
We created and fitted stunning bespoke steel windows and doors throughout the property, but the brand-new kitchen extension was where we really helped to add the ‘wow factor’ to this home. The bespoke steel double doors and screen set, installed at the rear of the property, spanned the height of the room. This Fabco feature, paired with the roof lights the clients also had installed, really helps to bring in as much natural light as possible into the kitchen.
Photography Richard Lewisohn

The focal point in the kitchen is the deep navy, French range positioned in an alcove trimmed in distressed natural wood and finished with handmade tile. The arched marble backsplash of the bar creates a dramatic focal point visible from the dining room.
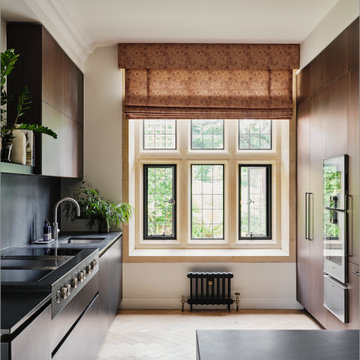
The kitchen diner in our Blackheath Restoration project had engineered oak herringbone parquet flooring, a bespoke Roundhouse kitchen, electric Roman blinds and a small cast iron radiator

A modern stylish kitchen designed by piqu and supplied by our German manufacturer Ballerina. The crisp white handleless cabinets are paired with a dark beautifully patterned Caesarstone called Vanilla Noir. A black Quooker tap and appliances from Siemen's Studioline range reinforce the luxurious and sleek design.
Idées déco de cuisines avec une crédence grise et un électroménager noir
1