Idées déco de cuisines avec un évier 1 bac et un placard à porte persienne
Trier par :
Budget
Trier par:Populaires du jour
1 - 20 sur 130 photos
1 sur 3

Réalisation d'une cuisine design en L de taille moyenne avec un évier 1 bac, un placard à porte persienne, un plan de travail en bois, une crédence blanche, une crédence en carrelage métro, parquet clair, îlot, un sol marron et un plan de travail marron.
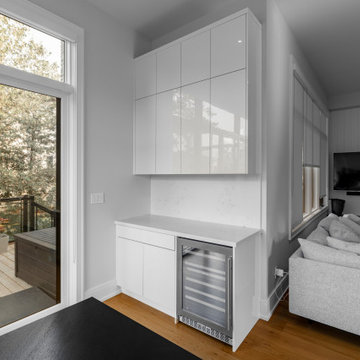
Indulge in the epitome of contemporary elegance with our 'Modern Monochrome' kitchen renovation, where shades of grey harmoniously converge to create a sleek and stylish culinary haven. This transformative project features a cohesive palette of grey tones, from the Grey Island to the matching Grey Cabinets, all complemented by a sophisticated Contemporary Backsplash.
The heart of the kitchen, the Grey Island, stands as a symbol of modern sophistication. Its neutral hue exudes a sense of calm and versatility, while providing a striking focal point that anchors the space. Paired seamlessly with Grey Cabinets, the design achieves a sense of unity and understated luxury, creating a kitchen that is both visually appealing and highly functional.
Adding an artistic touch to the ensemble is the Contemporary Backsplash, a thoughtful choice that elevates the overall aesthetic. The dynamic interplay of shapes, textures, and patterns injects a sense of modernity, turning the backsplash into a statement piece that ties the entire design together.
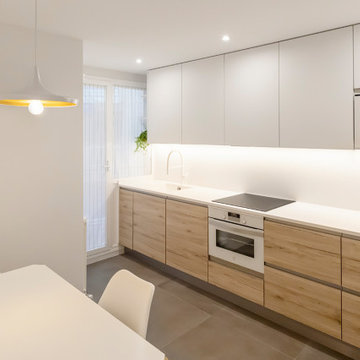
Inspiration pour une cuisine américaine linéaire en bois clair de taille moyenne avec un évier 1 bac, un placard à porte persienne, un plan de travail en surface solide, une crédence blanche, une crédence en céramique, un électroménager en acier inoxydable, un sol en carrelage de céramique, aucun îlot, un sol gris et un plan de travail blanc.
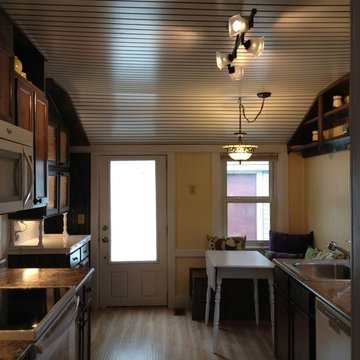
Farmhouse warmth and modern elegance make this an inviting kitchen for family and guests. www.aivadecor.com
Aménagement d'une petite cuisine américaine parallèle craftsman en bois foncé avec un évier 1 bac, un placard à porte persienne, un plan de travail en stratifié, une crédence multicolore, une crédence en céramique, un électroménager blanc et parquet clair.
Aménagement d'une petite cuisine américaine parallèle craftsman en bois foncé avec un évier 1 bac, un placard à porte persienne, un plan de travail en stratifié, une crédence multicolore, une crédence en céramique, un électroménager blanc et parquet clair.

Idée de décoration pour une cuisine américaine design avec un évier 1 bac, un placard à porte persienne, des portes de placards vertess, un plan de travail en stéatite, une crédence grise, une crédence en quartz modifié, un électroménager de couleur, un sol en terrazzo, îlot, un sol multicolore, un plan de travail gris et un plafond voûté.

An Architectural and Interior Design Masterpiece! This luxurious waterfront estate resides on 4 acres of a private peninsula, surrounded by 3 sides of an expanse of water with unparalleled, panoramic views. 1500 ft of private white sand beach, private pier and 2 boat slips on Ono Harbor. Spacious, exquisite formal living room, dining room, large study/office with mahogany, built in bookshelves. Family Room with additional breakfast area. Guest Rooms share an additional Family Room. Unsurpassed Master Suite with water views of Bellville Bay and Bay St. John featuring a marble tub, custom tile outdoor shower, and dressing area. Expansive outdoor living areas showcasing a saltwater pool with swim up bar and fire pit. The magnificent kitchen offers access to a butler pantry, balcony and an outdoor kitchen with sitting area. This home features Brazilian Wood Floors and French Limestone Tiles throughout. Custom Copper handrails leads you to the crow's nest that offers 360degree views.
Photos: Shawn Seals, Fovea 360 LLC
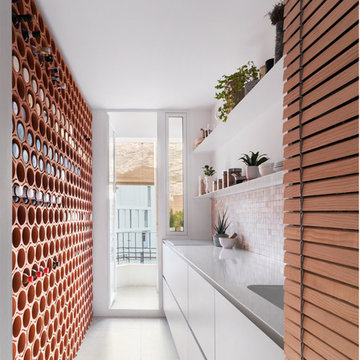
Una cocina funcional, con gran capacidad de almacenamiento y en la que exponen objetos decorativos, especies, plantas aromáticas y con El Carmen de fondo como fondo de visión permanente.
Fotografía. Adrián Mora
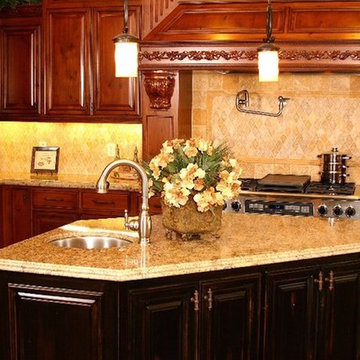
Idées déco pour une grande cuisine ouverte linéaire méditerranéenne en bois foncé avec un évier 1 bac, un placard à porte persienne, un plan de travail en granite, une crédence multicolore, une crédence en mosaïque, un électroménager en acier inoxydable, un sol en ardoise et îlot.
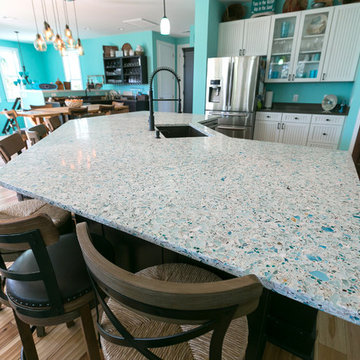
Aménagement d'une grande cuisine ouverte bord de mer en L avec un évier 1 bac, un placard à porte persienne, des portes de placard blanches, un plan de travail en verre recyclé, une crédence bleue, un électroménager en acier inoxydable, un sol en bois brun, îlot et un sol marron.
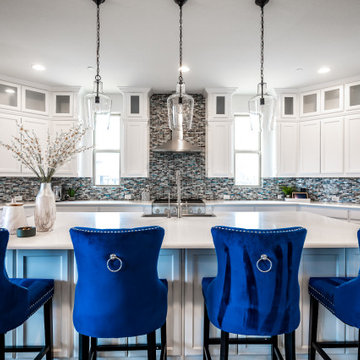
Welcome to our expansive transitional open concept kitchen, where style and functionality harmoniously converge. The white push-to-open cabinets exude a transitional esthetic, perfectly complementing the stainless-steel appliances. A stunning floor-to-ceiling backsplash adds a touch of elegance, accentuated by the open-faced range hood. The centerpiece of this culinary haven is the vast island, providing ample space for both food preparation and gathering. All set against the backdrop of beautiful hardwood floors, this kitchen is the epitome of timeless charm and functionality, inviting you to create unforgettable culinary experiences.
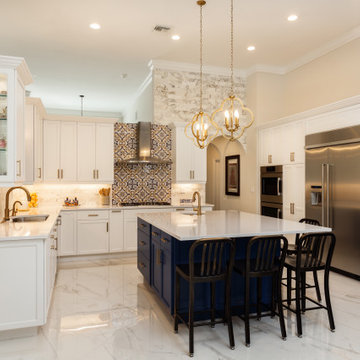
Complete Kitchen Remodeling
Exemple d'une cuisine américaine en U de taille moyenne avec un évier 1 bac, un placard à porte persienne, des portes de placard blanches, un plan de travail en granite, une crédence grise, une crédence en carreau de ciment, un électroménager en acier inoxydable, un sol en carrelage de porcelaine, îlot, un sol blanc et un plan de travail blanc.
Exemple d'une cuisine américaine en U de taille moyenne avec un évier 1 bac, un placard à porte persienne, des portes de placard blanches, un plan de travail en granite, une crédence grise, une crédence en carreau de ciment, un électroménager en acier inoxydable, un sol en carrelage de porcelaine, îlot, un sol blanc et un plan de travail blanc.
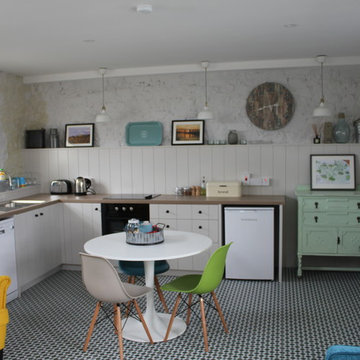
JDM Woodworks Ltd
Aménagement d'une cuisine ouverte montagne en L avec un évier 1 bac, un placard à porte persienne, des portes de placard grises, un plan de travail en stratifié, une crédence grise, un électroménager blanc, un sol en carrelage de céramique et aucun îlot.
Aménagement d'une cuisine ouverte montagne en L avec un évier 1 bac, un placard à porte persienne, des portes de placard grises, un plan de travail en stratifié, une crédence grise, un électroménager blanc, un sol en carrelage de céramique et aucun îlot.
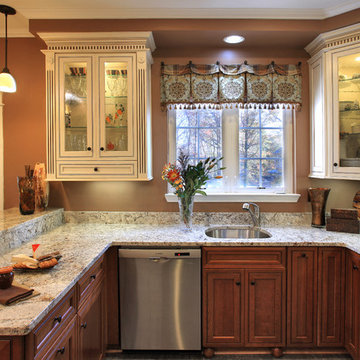
Kenneth M. Wyner Photography, Inc.
Réalisation d'une cuisine américaine tradition en U de taille moyenne avec un évier 1 bac, un placard à porte persienne, des portes de placard blanches, un plan de travail en granite, un électroménager en acier inoxydable, un sol en linoléum, une péninsule et un sol beige.
Réalisation d'une cuisine américaine tradition en U de taille moyenne avec un évier 1 bac, un placard à porte persienne, des portes de placard blanches, un plan de travail en granite, un électroménager en acier inoxydable, un sol en linoléum, une péninsule et un sol beige.
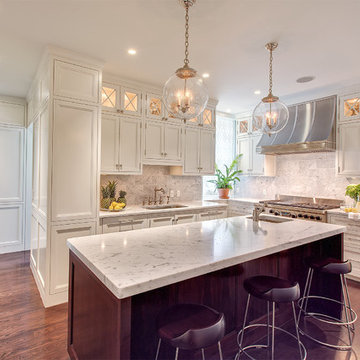
Beautiful kitchen that we've painted in New York last year. It was all done by hand. Completely painted by brush from primer to finish coat. It was all done at the job site with around 100 degrees. Very challenging due to dust and other trades sharing the space. The biggest challenge is that the finish was done in oil (Benjamin Moore Satin Impervo). We managed to set a great booth and finish it beautifully. It came out absolutely amazing. Unfortunately photos don't do it any justice. This is one of the projects that makes us proud of what we do. We hope you like is as much as we do. The color used is White Dove OC-17 from Benjamin Moore.
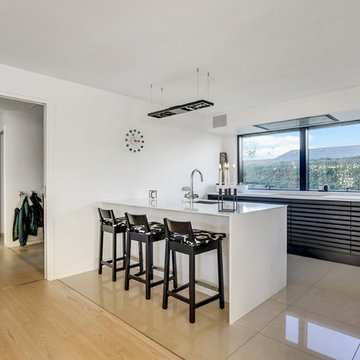
Mette Heiring
Cette image montre une petite cuisine ouverte parallèle design avec un évier 1 bac, des portes de placard noires, une péninsule, un plan de travail blanc, un placard à porte persienne, fenêtre et un sol beige.
Cette image montre une petite cuisine ouverte parallèle design avec un évier 1 bac, des portes de placard noires, une péninsule, un plan de travail blanc, un placard à porte persienne, fenêtre et un sol beige.
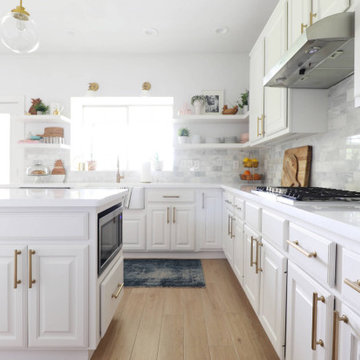
Kitchen Remodel
Inspiration pour une très grande arrière-cuisine grise et blanche marine en L avec un évier 1 bac, un placard à porte persienne, des portes de placard blanches, un plan de travail en granite, une crédence blanche, une crédence en céramique, un électroménager blanc, un sol en carrelage de céramique, îlot, un sol blanc, un plan de travail blanc et un plafond décaissé.
Inspiration pour une très grande arrière-cuisine grise et blanche marine en L avec un évier 1 bac, un placard à porte persienne, des portes de placard blanches, un plan de travail en granite, une crédence blanche, une crédence en céramique, un électroménager blanc, un sol en carrelage de céramique, îlot, un sol blanc, un plan de travail blanc et un plafond décaissé.
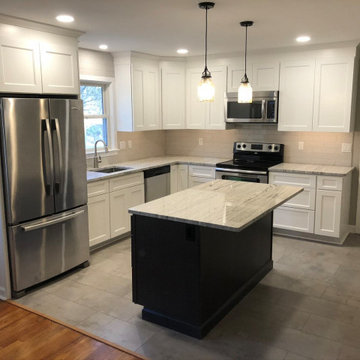
The clean, bright look of this kitchen project in Poughkeepsie catches the eye as soon as you enter. Choosing white cabinets and a lighter-color granite countertop adds to the spacious feel. The backsplash is set off by attractive under-cabinet accent lights while the dark island anchors the functional feel of the kitchen.
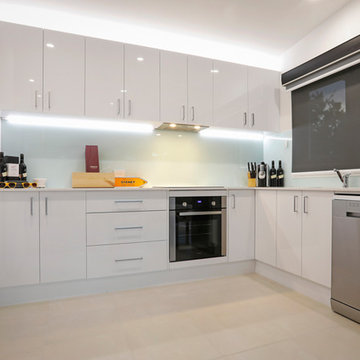
Hilda Bezuidenhout
Inspiration pour une petite cuisine ouverte design en U avec un évier 1 bac, un placard à porte persienne, des portes de placard blanches, un plan de travail en quartz, une crédence blanche, une crédence en feuille de verre, un électroménager en acier inoxydable, un sol en carrelage de céramique, aucun îlot et un sol beige.
Inspiration pour une petite cuisine ouverte design en U avec un évier 1 bac, un placard à porte persienne, des portes de placard blanches, un plan de travail en quartz, une crédence blanche, une crédence en feuille de verre, un électroménager en acier inoxydable, un sol en carrelage de céramique, aucun îlot et un sol beige.
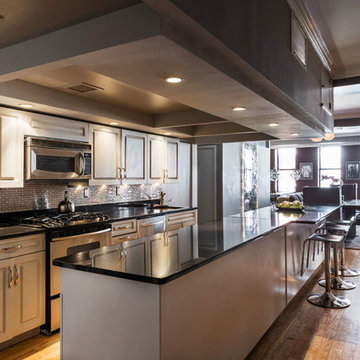
Nick Glimenakis
Idée de décoration pour une cuisine américaine parallèle urbaine de taille moyenne avec un évier 1 bac, un placard à porte persienne, des portes de placard grises, un plan de travail en quartz modifié, une crédence métallisée, une crédence en céramique, un électroménager en acier inoxydable, un sol en bois brun, îlot et plan de travail noir.
Idée de décoration pour une cuisine américaine parallèle urbaine de taille moyenne avec un évier 1 bac, un placard à porte persienne, des portes de placard grises, un plan de travail en quartz modifié, une crédence métallisée, une crédence en céramique, un électroménager en acier inoxydable, un sol en bois brun, îlot et plan de travail noir.
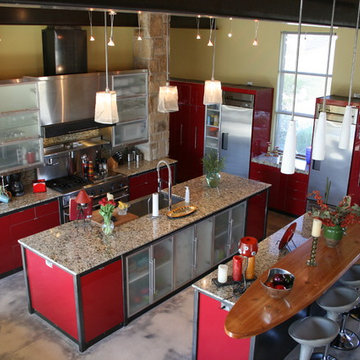
Photo by: Mario Aguilar
This space was so unique! By collaborating with the homeowners, who happen to be an architect & designer, we were able to provide contrasting countertops in their funky space!
Idées déco de cuisines avec un évier 1 bac et un placard à porte persienne
1