Idées déco de cuisines avec un évier 1 bac et un sol en calcaire
Trier par :
Budget
Trier par:Populaires du jour
1 - 20 sur 585 photos
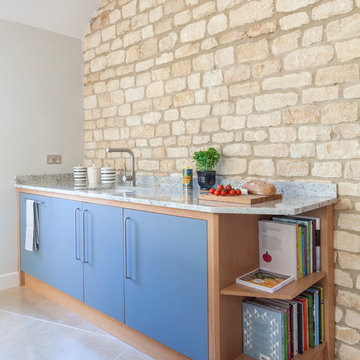
Our clients had inherited a dated, dark and cluttered kitchen that was in need of modernisation. With an open mind and a blank canvas, we were able to achieve this Scandinavian inspired masterpiece.
A light cobalt blue features on the island unit and tall doors, whilst the white walls and ceiling give an exceptionally airy feel without being too clinical, in part thanks to the exposed timber lintels and roof trusses.
Having been instructed to renovate the dining area and living room too, we've been able to create a place of rest and relaxation, turning old country clutter into new Scandinavian simplicity.
Marc Wilson

The scullery and pantry part of the kitchen with wicker baskets and solid marble sink and Aga,
Aménagement d'une grande cuisine ouverte parallèle campagne avec un évier 1 bac, un placard avec porte à panneau surélevé, plan de travail en marbre, une crédence blanche, une crédence en dalle de pierre, un électroménager en acier inoxydable, un sol en calcaire, îlot et des portes de placard beiges.
Aménagement d'une grande cuisine ouverte parallèle campagne avec un évier 1 bac, un placard avec porte à panneau surélevé, plan de travail en marbre, une crédence blanche, une crédence en dalle de pierre, un électroménager en acier inoxydable, un sol en calcaire, îlot et des portes de placard beiges.

Interior Kitchen-Living room with Beautiful Balcony View above the sink that provide natural light. Living room with black sofa, lamp, freestand table & TV. The darkly stained chairs add contrast to the Contemporary kitchen-living room, and breakfast table in kitchen with typically designed drawers, best interior, wall painting,grey furniture, pendent, window strip curtains looks nice.

Royal Oaks Large Outdoor Kitchen, with Alfresco appliances, Danver/Brown Jordan outdoor cabinetry, Dekton couentertops, natural stone floors and backsplash, Vent A Hood ventilation, custom outdoor furniture form Leaisure Collections.
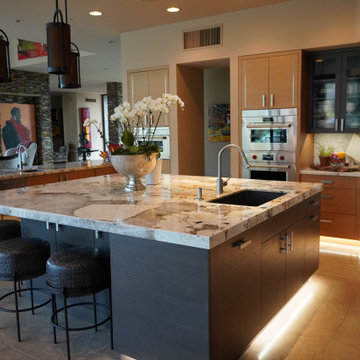
Kitchen Remodel After Photos.
Custom counter stools made with Revolution Leather from The Leather Hide Store.
Accessories from The Collector's House in Scottsdale
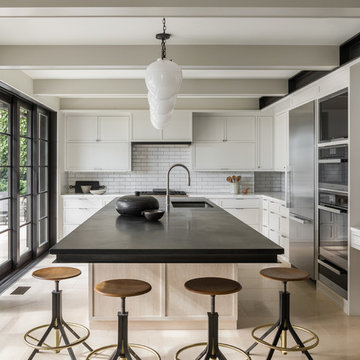
Cette image montre une cuisine traditionnelle en L de taille moyenne avec un évier 1 bac, un placard à porte shaker, des portes de placard grises, un plan de travail en granite, une crédence blanche, une crédence en brique, un électroménager en acier inoxydable, un sol en calcaire, îlot, un sol beige et plan de travail noir.

timber veneer kitchen with polished concrete tops, mirror splash back reflecting views of marina
Inspiration pour une cuisine ouverte parallèle design en bois clair de taille moyenne avec un plan de travail en béton, une crédence noire, un sol en calcaire, îlot, un sol gris, un évier 1 bac, un placard à porte plane, un plan de travail gris et fenêtre.
Inspiration pour une cuisine ouverte parallèle design en bois clair de taille moyenne avec un plan de travail en béton, une crédence noire, un sol en calcaire, îlot, un sol gris, un évier 1 bac, un placard à porte plane, un plan de travail gris et fenêtre.

Exemple d'une cuisine ouverte parallèle tendance de taille moyenne avec un évier 1 bac, un placard à porte plane, des portes de placard noires, un plan de travail en granite, une crédence en bois, un électroménager noir, un sol en calcaire, îlot, un sol beige et plan de travail noir.

A light, bright open plan kitchen with ample space to dine, cook and store everything that needs to be tucked away.
As always, our bespoke kitchens are designed and built to suit lifestyle and family needs and this one is no exception. Plenty of island seating and really importantly, lots of room to move around it. Large cabinets and deep drawers for convenient storage plus accessible shelving for cook books and a wine fridge perfectly positioned for the cook! Look closely and you’ll see that the larder is shallow in depth. This was deliberately (and cleverly!) designed to accommodate a large beam behind the back of the cabinet, yet still allows this run of cabinets to look balanced.
We’re loving the distinctive brass handles by Armac Martin against the Hardwicke White paint colour on the cabinetry - along with the Hand Silvered Antiqued mirror splashback there’s plenty of up-to-the-minute design details which ensure this classic shaker is contemporary yes classic in equal measure.
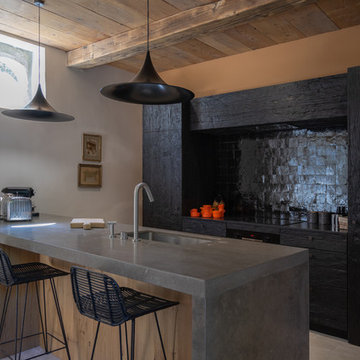
le salon au rdc qui est l'entrée de cette maison a été transformé en espace cuisine ,salle à manger . La cheminée bois rustique a été démolie et remplacée par une armoire de cuisine en bois brûlé , crédence en zelliges noirs . un îlot central en chêne ancien naturel et plan de travail en pierre grise complète cet espace .
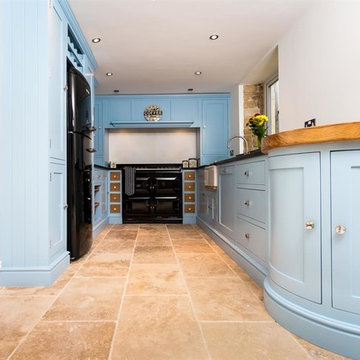
Cette image montre une petite cuisine traditionnelle en U fermée avec un évier 1 bac, des portes de placard bleues, un plan de travail en granite, une crédence noire, un électroménager noir, un sol en calcaire et aucun îlot.

Contemporary kitchen with natural cherry slab door cabinets. Glass backsplash by Walker Zanger. Rectractable window for indoor/outdoor living.
Photos by Don Anderson

Cette photo montre une cuisine nature en L de taille moyenne avec des portes de placard bleues, un plan de travail en quartz, une crédence blanche, une crédence en mosaïque, un électroménager en acier inoxydable, un sol en calcaire, aucun îlot, un sol blanc, un plan de travail blanc et un évier 1 bac.
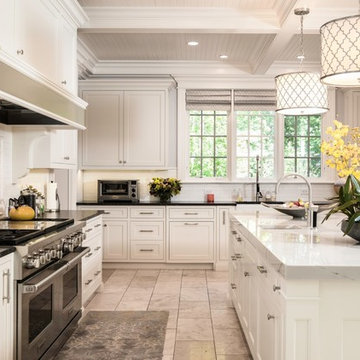
Idée de décoration pour une grande cuisine encastrable tradition en U fermée avec un évier 1 bac, des portes de placard blanches, un plan de travail en quartz, une crédence blanche, une crédence en céramique, un sol en calcaire, îlot, un sol gris, un plan de travail gris et un placard avec porte à panneau encastré.
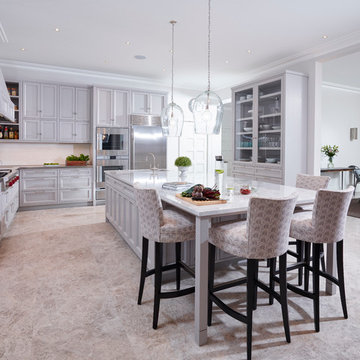
Exemple d'une cuisine chic en L fermée avec un évier 1 bac, des portes de placard grises, un plan de travail en inox, une crédence blanche, une crédence en carrelage métro, un électroménager en acier inoxydable, îlot, un placard à porte shaker et un sol en calcaire.
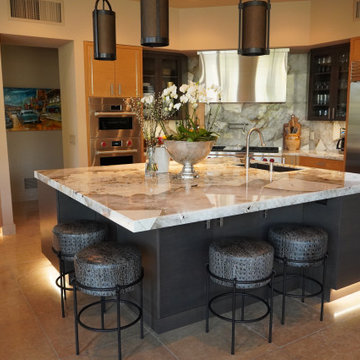
Kitchen Remodel After Photos.
Cette image montre une grande cuisine américaine design en U et bois foncé avec un évier 1 bac, un placard à porte plane, un plan de travail en quartz, une crédence multicolore, une crédence en dalle de pierre, un électroménager en acier inoxydable, un sol en calcaire, 2 îlots, un sol beige et un plan de travail multicolore.
Cette image montre une grande cuisine américaine design en U et bois foncé avec un évier 1 bac, un placard à porte plane, un plan de travail en quartz, une crédence multicolore, une crédence en dalle de pierre, un électroménager en acier inoxydable, un sol en calcaire, 2 îlots, un sol beige et un plan de travail multicolore.
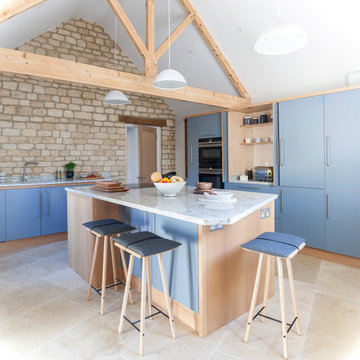
Our clients had inherited a dated, dark and cluttered kitchen that was in need of modernisation. With an open mind and a blank canvas, we were able to achieve this Scandinavian inspired masterpiece.
A light cobalt blue features on the island unit and tall doors, whilst the white walls and ceiling give an exceptionally airy feel without being too clinical, in part thanks to the exposed timber lintels and roof trusses.
Having been instructed to renovate the dining area and living room too, we've been able to create a place of rest and relaxation, turning old country clutter into new Scandinavian simplicity.
Marc Wilson
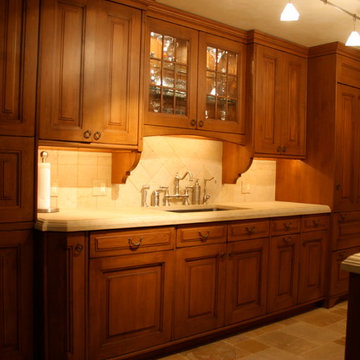
This kitchen took many months to plan, because the owner/cook wanted so many specific things within the kitchen, and yet had so little space. The entire wall space available for cabinets was

The kitchen has a pale pink nougat-like terrazzo benchtop, paired with a blonde/pink Vic Ash timber joinery to make for an appetising space for cooking.
Photography by James Hung
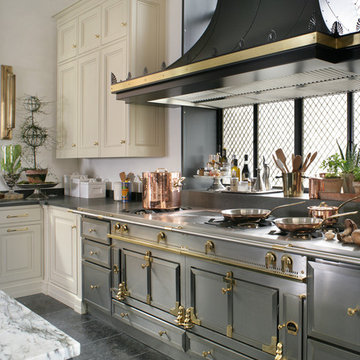
Beaux arts architecture of Blairsden was inspiration for kitchen. Homeowner wanted clean airy look while repurposing cold commercial cooking space to an aesthetically pleasing functional kitchen for family and friends or for a catering staff during larger gatherings.
Aside from the hand made LaCornue range, no appliances were to be be in the kitchen so as not to interfere with the aesthetic. Instead, the appliances were moved to an adjacent space and celebrated as their own aesthetic with complimentary stainless steel cabinetry and tiled walls.
The color pallet of the kitchen was intentionally subtle with tones of beige white and grey. Light was reintroduced into the space by rebuilding the east and north windows.
Traffic pattern was improved by moving range from south wall to north wall. Custom stainless structural window, with stainless steel screen and natural brass harlequin grill encapsulated in insulated frosted glass, was engineered to support hood and creates a stunning backdrop for the already gorgeous range.
All hardware in kitchen is unlacquered natural brass intentionally selected so as to develop its own patina as it oxides over time to give a true historic quality.
Other interesting point about kitchen:
All cabinetry doors 5/4"
All cabinetry interiors natural walnut
All cabinetry interiors on sensors and light up with LED lights that are routed into frames of cabinetry
Magnetic cutlery dividers in drawers enable user to reposition easily
Venician plaster walls
Lava stone countertops on perimeter
Marble countertop island
2 level cutting boards and strainers in sink by galley workstation
Idées déco de cuisines avec un évier 1 bac et un sol en calcaire
1