Idées déco de cuisines avec un évier 1 bac et un sol en liège
Trier par :
Budget
Trier par:Populaires du jour
1 - 20 sur 358 photos
1 sur 3
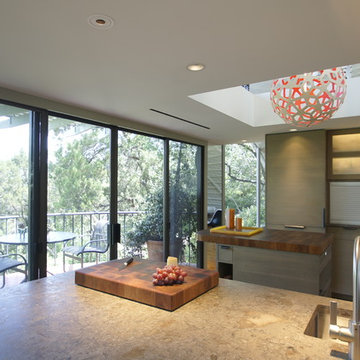
Meier Residential, LLC
Cette image montre une cuisine encastrable minimaliste en U de taille moyenne et fermée avec un évier 1 bac, un placard à porte plane, des portes de placard grises, un plan de travail en calcaire, une crédence multicolore, une crédence en mosaïque, un sol en liège et îlot.
Cette image montre une cuisine encastrable minimaliste en U de taille moyenne et fermée avec un évier 1 bac, un placard à porte plane, des portes de placard grises, un plan de travail en calcaire, une crédence multicolore, une crédence en mosaïque, un sol en liège et îlot.
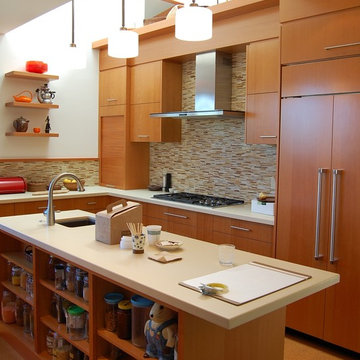
Idées déco pour une cuisine contemporaine en L et bois clair de taille moyenne avec un évier 1 bac, un placard à porte plane, un plan de travail en quartz modifié, une crédence beige, une crédence en carreau briquette, un électroménager en acier inoxydable, un sol en liège et îlot.

Mike Kaskel
Idées déco pour une grande cuisine américaine contemporaine en U avec un évier 1 bac, un placard à porte vitrée, des portes de placard blanches, un plan de travail en stéatite, une crédence métallisée, une crédence miroir, un électroménager en acier inoxydable, un sol en liège et îlot.
Idées déco pour une grande cuisine américaine contemporaine en U avec un évier 1 bac, un placard à porte vitrée, des portes de placard blanches, un plan de travail en stéatite, une crédence métallisée, une crédence miroir, un électroménager en acier inoxydable, un sol en liège et îlot.

Marilyn Peryer Style House Photography
Idées déco pour une grande cuisine américaine rétro en L et bois foncé avec un évier 1 bac, un placard à porte plane, un plan de travail en quartz modifié, une crédence orange, une crédence en carreau de ciment, un électroménager en acier inoxydable, un sol en liège, une péninsule, un sol beige et un plan de travail blanc.
Idées déco pour une grande cuisine américaine rétro en L et bois foncé avec un évier 1 bac, un placard à porte plane, un plan de travail en quartz modifié, une crédence orange, une crédence en carreau de ciment, un électroménager en acier inoxydable, un sol en liège, une péninsule, un sol beige et un plan de travail blanc.
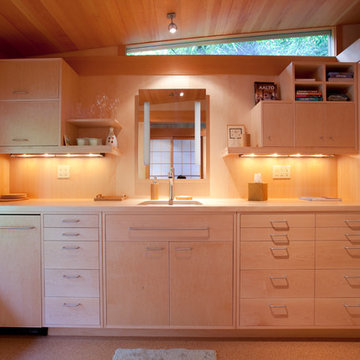
Blaine Truitt Covert
Idées déco pour une petite cuisine parallèle contemporaine en bois clair fermée avec aucun îlot, un placard à porte plane, un plan de travail en bois, une crédence beige, un évier 1 bac et un sol en liège.
Idées déco pour une petite cuisine parallèle contemporaine en bois clair fermée avec aucun îlot, un placard à porte plane, un plan de travail en bois, une crédence beige, un évier 1 bac et un sol en liège.
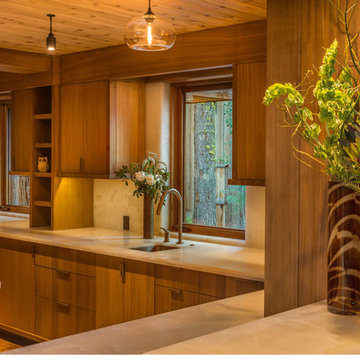
Vance Fox
Réalisation d'une cuisine encastrable vintage en L et bois brun avec un évier 1 bac, un placard à porte plane, une crédence blanche, une crédence en dalle de pierre et un sol en liège.
Réalisation d'une cuisine encastrable vintage en L et bois brun avec un évier 1 bac, un placard à porte plane, une crédence blanche, une crédence en dalle de pierre et un sol en liège.

This was a Green Building project so wood materials has to be FSC Certified and NAUF. The amber bamboo used (which is horizontal grain run), is a sustainable wood. The The interiors are certified maple plywood. Low VOC clear water-based finish.

Toekick storage maximizes every inch of The Haven's compact kitchen.
Cette photo montre une petite cuisine ouverte parallèle craftsman avec un évier 1 bac, un placard à porte shaker, des portes de placard blanches, un plan de travail en stratifié, une crédence marron, un électroménager en acier inoxydable et un sol en liège.
Cette photo montre une petite cuisine ouverte parallèle craftsman avec un évier 1 bac, un placard à porte shaker, des portes de placard blanches, un plan de travail en stratifié, une crédence marron, un électroménager en acier inoxydable et un sol en liège.
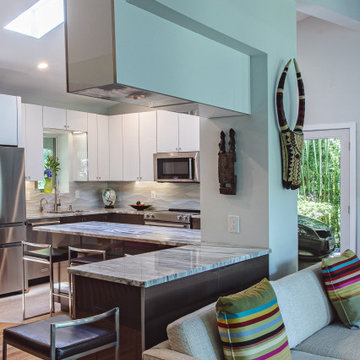
Aménagement d'une cuisine ouverte rétro en U de taille moyenne avec un évier 1 bac, un placard à porte plane, des portes de placard blanches, un plan de travail en quartz, une crédence blanche, une crédence en carreau de porcelaine, un électroménager en acier inoxydable, un sol en liège, une péninsule, un sol beige, un plan de travail multicolore et un plafond voûté.
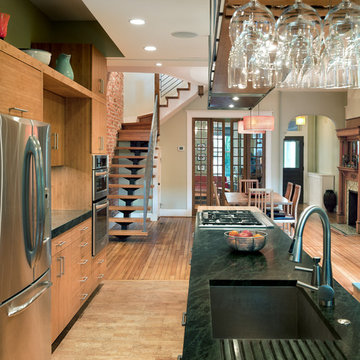
Burke Photography
Cette image montre une cuisine américaine parallèle minimaliste avec un évier 1 bac, un électroménager en acier inoxydable, un sol en liège et îlot.
Cette image montre une cuisine américaine parallèle minimaliste avec un évier 1 bac, un électroménager en acier inoxydable, un sol en liège et îlot.
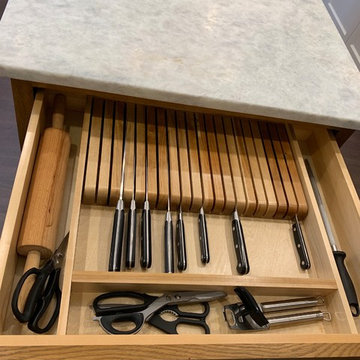
We transformed an awkward bowling alley into an elegant and gracious kitchen that works for a couple or a grand occasion. The prep island is compact but still provides 24" under-counter refrigerator drawers, a large prep sink with pull-out garbage underneath. The cabinet facing the range has in-drawer knife storage with cutting board/cookie sheet storage below.
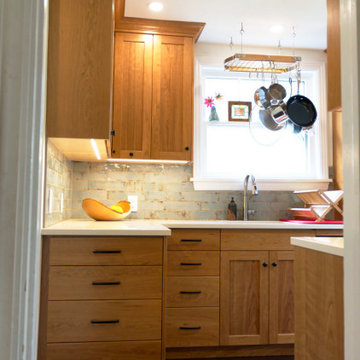
A very small compact kitchen renovation in a 1940's Kingston, Ontario house. Cherry cabinets in shaker style.
Cette image montre une petite cuisine parallèle traditionnelle en bois brun fermée avec un évier 1 bac, un placard à porte shaker, un plan de travail en quartz modifié, une crédence verte, une crédence en céramique, un électroménager en acier inoxydable, un sol en liège, aucun îlot, un sol marron et un plan de travail blanc.
Cette image montre une petite cuisine parallèle traditionnelle en bois brun fermée avec un évier 1 bac, un placard à porte shaker, un plan de travail en quartz modifié, une crédence verte, une crédence en céramique, un électroménager en acier inoxydable, un sol en liège, aucun îlot, un sol marron et un plan de travail blanc.

In-Law Unit Kitchen
Cette photo montre une petite cuisine ouverte linéaire tendance en bois clair avec un sol en liège, un évier 1 bac, un placard à porte vitrée, un plan de travail en granite, une crédence blanche, un électroménager en acier inoxydable, aucun îlot, une crédence en carrelage métro et un sol marron.
Cette photo montre une petite cuisine ouverte linéaire tendance en bois clair avec un sol en liège, un évier 1 bac, un placard à porte vitrée, un plan de travail en granite, une crédence blanche, un électroménager en acier inoxydable, aucun îlot, une crédence en carrelage métro et un sol marron.
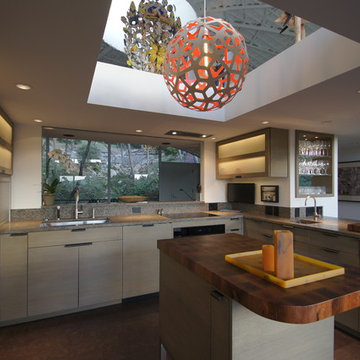
Meier Residential, LLC
Idée de décoration pour une cuisine encastrable minimaliste en U de taille moyenne et fermée avec un évier 1 bac, un placard à porte plane, des portes de placard grises, un plan de travail en calcaire, une crédence multicolore, une crédence en mosaïque, un sol en liège et îlot.
Idée de décoration pour une cuisine encastrable minimaliste en U de taille moyenne et fermée avec un évier 1 bac, un placard à porte plane, des portes de placard grises, un plan de travail en calcaire, une crédence multicolore, une crédence en mosaïque, un sol en liège et îlot.
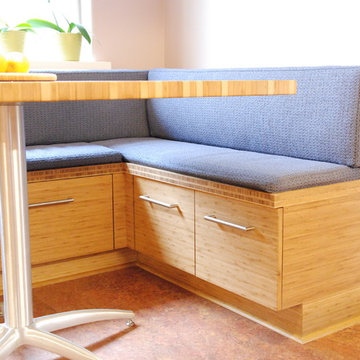
This was a Green Building project so wood materials has to be FSC Certified and NAUF. The amber bamboo used (which is horizontal grain run), is a sustainable wood. The The interiors are certified maple plywood. Low VOC clear water-based finish.
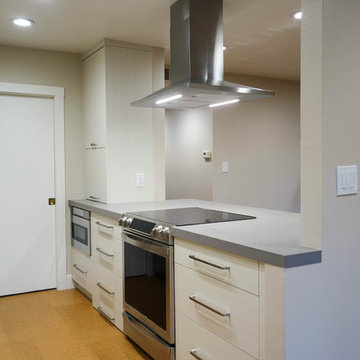
Cabinets: Sollera Fine Cabinetry
Countertop: Caesarstone
This is a designer-build project by Kitchen Inspiration.
Réalisation d'une petite cuisine américaine parallèle design avec un évier 1 bac, un placard à porte plane, des portes de placard beiges, un plan de travail en quartz modifié, une crédence jaune, une crédence en carreau de porcelaine, un électroménager en acier inoxydable, un sol en liège, un sol jaune et un plan de travail gris.
Réalisation d'une petite cuisine américaine parallèle design avec un évier 1 bac, un placard à porte plane, des portes de placard beiges, un plan de travail en quartz modifié, une crédence jaune, une crédence en carreau de porcelaine, un électroménager en acier inoxydable, un sol en liège, un sol jaune et un plan de travail gris.
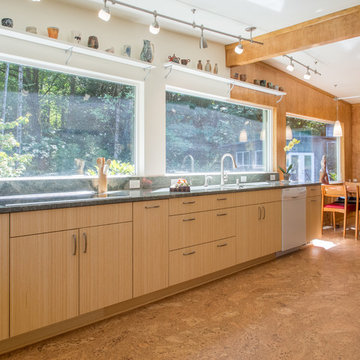
Cable and rail lighting allow for optimal customization with mimial impact on the roof system (compromising insulation). The vertical grain of the bamboo cabinets lends a sense of height to the room while the linear layout provides expansive views of the garden beyond.
The induction cooktop and down draft exhaust system are unobtrusive, remaining true to the Mid-Century Modern aesthetic.
A Kitchen That Works LLC
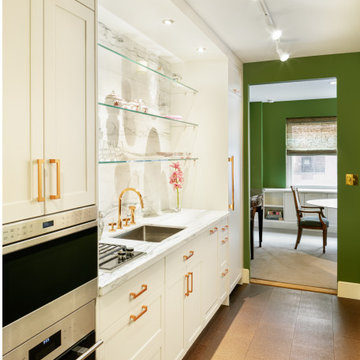
Formerly sad little kitchen found its true calling and is now AWESOME. Great for entertaining!
Inspiration pour une petite cuisine parallèle et encastrable design fermée avec un évier 1 bac, un placard avec porte à panneau encastré, des portes de placard blanches, plan de travail en marbre, une crédence blanche, une crédence en marbre, un sol en liège, un sol marron et un plan de travail blanc.
Inspiration pour une petite cuisine parallèle et encastrable design fermée avec un évier 1 bac, un placard avec porte à panneau encastré, des portes de placard blanches, plan de travail en marbre, une crédence blanche, une crédence en marbre, un sol en liège, un sol marron et un plan de travail blanc.
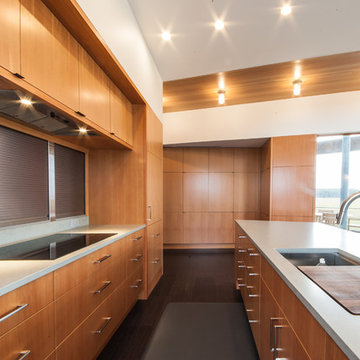
Modern kitchen in custom home by Boardwalk Builders, Rehoboth Beach, DE
www.boardwalkbuilders.com
photos Sue Fortier
Réalisation d'une grande cuisine américaine linéaire et encastrable minimaliste en bois brun avec un évier 1 bac, un placard à porte plane, un plan de travail en quartz, un sol en liège et îlot.
Réalisation d'une grande cuisine américaine linéaire et encastrable minimaliste en bois brun avec un évier 1 bac, un placard à porte plane, un plan de travail en quartz, un sol en liège et îlot.
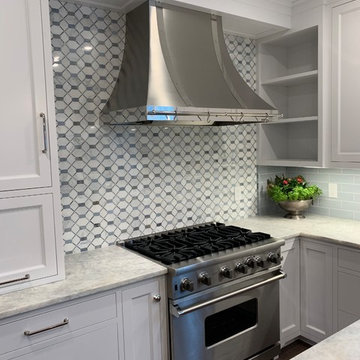
We transformed an awkward bowling alley into an elegant and gracious kitchen that works for a couple or a grand occasion. The high ceilings are highlighted by an exquisite and silent Ventahood set upon a wall of marble mosaic. The paneled soffit hides the duct run and the open wall cabinet offers decorative storage in a location that is highly visible but difficult to reach. The lift-up door on the appliance garage hides the toaster oven. The small full-height base to the left of the range houses the gas shut-off and a deep drawer for oils.
Idées déco de cuisines avec un évier 1 bac et un sol en liège
1