Idées déco de cuisines avec un évier 1 bac et un sol en marbre
Trier par :
Budget
Trier par:Populaires du jour
1 - 20 sur 763 photos
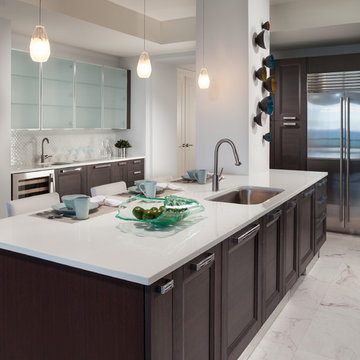
Sargent Photography
J/Howard Design Inc
Aménagement d'une cuisine ouverte contemporaine en L de taille moyenne avec un évier 1 bac, un placard avec porte à panneau encastré, des portes de placard marrons, un plan de travail en verre, une crédence blanche, une crédence en mosaïque, un électroménager en acier inoxydable, un sol en marbre, îlot, un sol blanc et un plan de travail blanc.
Aménagement d'une cuisine ouverte contemporaine en L de taille moyenne avec un évier 1 bac, un placard avec porte à panneau encastré, des portes de placard marrons, un plan de travail en verre, une crédence blanche, une crédence en mosaïque, un électroménager en acier inoxydable, un sol en marbre, îlot, un sol blanc et un plan de travail blanc.
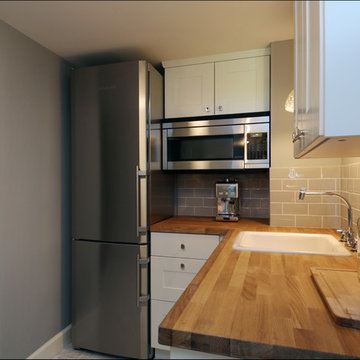
Cette image montre une petite cuisine traditionnelle en L fermée avec un évier 1 bac, un placard avec porte à panneau encastré, des portes de placard blanches, un plan de travail en bois, une crédence grise, une crédence en carrelage métro, un électroménager en acier inoxydable, un sol en marbre et aucun îlot.
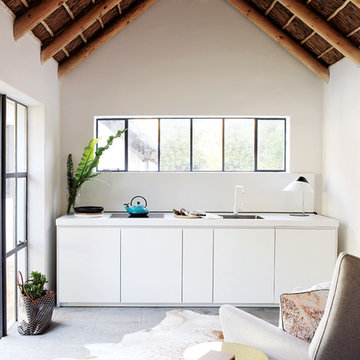
Designer Ramón Casadó
Photographer Elsa Young
Cette image montre une grande cuisine ouverte design avec un évier 1 bac, un plan de travail en stratifié, un électroménager en acier inoxydable, un sol en marbre, îlot, un sol gris et un plan de travail blanc.
Cette image montre une grande cuisine ouverte design avec un évier 1 bac, un plan de travail en stratifié, un électroménager en acier inoxydable, un sol en marbre, îlot, un sol gris et un plan de travail blanc.
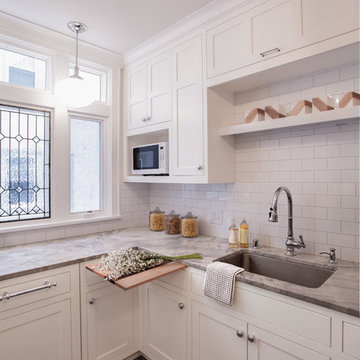
Cette image montre une petite cuisine traditionnelle en U fermée avec un évier 1 bac, un placard avec porte à panneau encastré, des portes de placard blanches, un plan de travail en granite, une crédence blanche, une crédence en carrelage métro, un électroménager en acier inoxydable, un sol en marbre et aucun îlot.
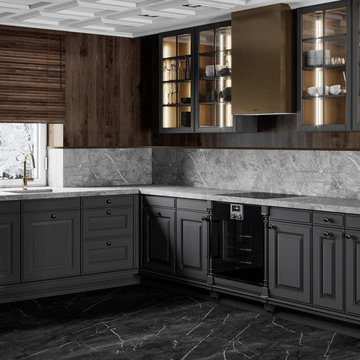
Exemple d'une cuisine chic en L avec un évier 1 bac, une crédence grise, un sol en marbre et un sol noir.
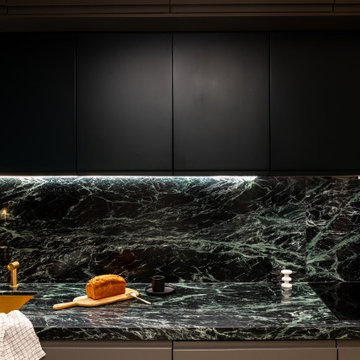
Idée de décoration pour une cuisine ouverte encastrable design en L de taille moyenne avec un évier 1 bac, un placard à porte affleurante, des portes de placard grises, plan de travail en marbre, une crédence verte, une crédence en marbre, un sol en marbre, aucun îlot, un sol gris et un plan de travail vert.
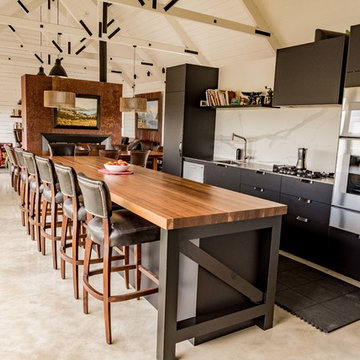
Aménagement d'une grande cuisine américaine linéaire avec un évier 1 bac, un placard à porte plane, des portes de placard noires, un plan de travail en bois, une crédence blanche, une crédence en marbre, un électroménager en acier inoxydable, un sol en marbre, îlot, un sol blanc et un plan de travail marron.
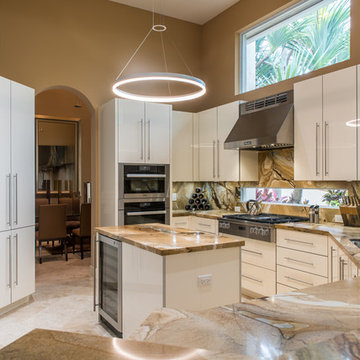
Robert Madrid Photography
Aménagement d'une grande cuisine contemporaine en U fermée avec un évier 1 bac, un plan de travail en granite, une crédence en dalle de pierre, un sol en marbre, îlot, un placard à porte plane, des portes de placard blanches et un électroménager en acier inoxydable.
Aménagement d'une grande cuisine contemporaine en U fermée avec un évier 1 bac, un plan de travail en granite, une crédence en dalle de pierre, un sol en marbre, îlot, un placard à porte plane, des portes de placard blanches et un électroménager en acier inoxydable.
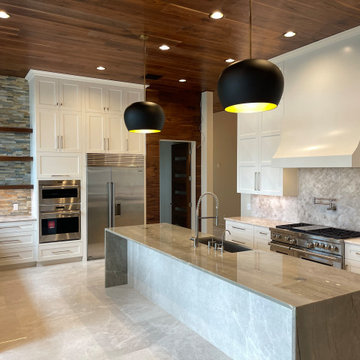
modern kitchen
Waterfall island
Arterior Home Lighting
Top Knob hardware
Wolf Range
Thermador appliances
marble floors
walnut ceiling
Top Knob hardware
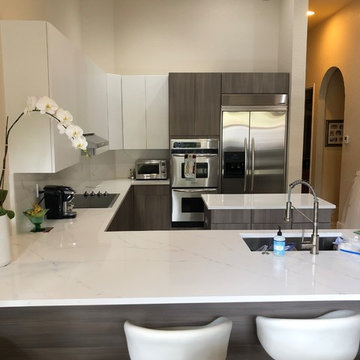
Two-tone kitchen cabinetry with quartz countertops and backsplash
Inspiration pour une grande cuisine américaine minimaliste en U et bois brun avec un évier 1 bac, un placard à porte plane, un plan de travail en quartz modifié, une crédence blanche, une crédence en dalle de pierre, un électroménager en acier inoxydable, un sol en marbre, une péninsule, un sol beige et un plan de travail blanc.
Inspiration pour une grande cuisine américaine minimaliste en U et bois brun avec un évier 1 bac, un placard à porte plane, un plan de travail en quartz modifié, une crédence blanche, une crédence en dalle de pierre, un électroménager en acier inoxydable, un sol en marbre, une péninsule, un sol beige et un plan de travail blanc.
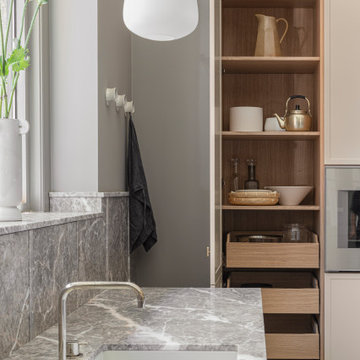
Exemple d'une grande cuisine ouverte linéaire scandinave avec un évier 1 bac, des portes de placard beiges, plan de travail en marbre, un sol en marbre, îlot, un sol gris et un plan de travail gris.
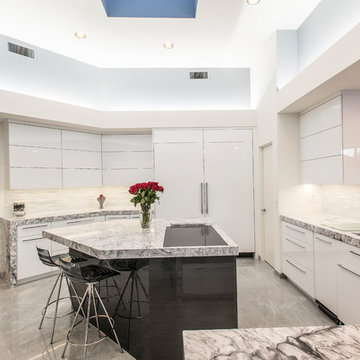
Aménagement d'une grande cuisine ouverte encastrable moderne en U avec un évier 1 bac, un placard à porte plane, des portes de placard blanches, plan de travail en marbre, une crédence blanche, une crédence en carreau de verre, un sol en marbre, îlot, un sol gris et un plan de travail gris.
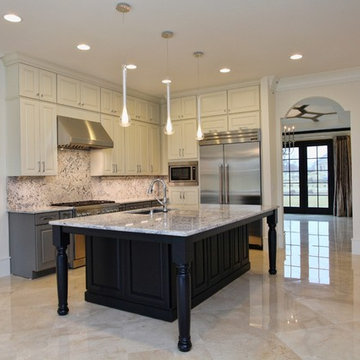
Notice the backsplash! The granite countertop flows up the the wall and is free of outlets and switches! The fun mix of black, white and gray cabinetry shows the homeowners personality. Wait until you see this room furnished!
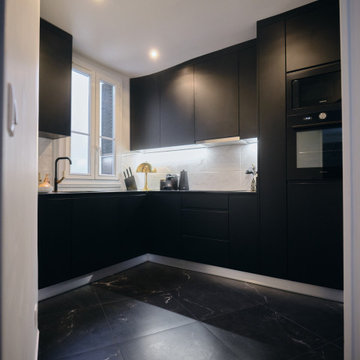
Cette photo montre une cuisine tendance en L fermée et de taille moyenne avec un évier 1 bac, des portes de placard noires, une crédence blanche, une crédence en marbre, un sol en marbre, aucun îlot, un sol noir, plan de travail noir et fenêtre au-dessus de l'évier.
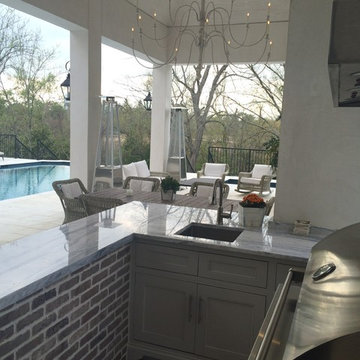
Cette photo montre une très grande cuisine américaine chic en U avec aucun îlot, un évier 1 bac, un placard à porte plane, des portes de placard grises, plan de travail en marbre, une crédence blanche, un électroménager en acier inoxydable et un sol en marbre.
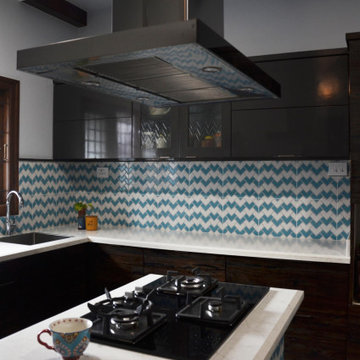
chevron pattern tiles with minimal shutter details
Aménagement d'une cuisine contemporaine en L fermée et de taille moyenne avec un évier 1 bac, un placard à porte plane, des portes de placard grises, un plan de travail en quartz, une crédence bleue, une crédence en céramique, un électroménager noir, un sol en marbre, îlot, un sol beige et un plan de travail blanc.
Aménagement d'une cuisine contemporaine en L fermée et de taille moyenne avec un évier 1 bac, un placard à porte plane, des portes de placard grises, un plan de travail en quartz, une crédence bleue, une crédence en céramique, un électroménager noir, un sol en marbre, îlot, un sol beige et un plan de travail blanc.
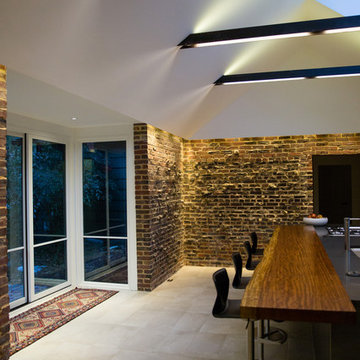
Many of the interior finishes were removed to expose the wonderfully textured existing clinker brick hidden below. The brick is highlighted by continuous and unbroken concealed cove lighting and emphasized by the stark contrast with minimalist white finishes. The existing ceilings were removed and replaced with exposed steel I-beam crossties and new cathedral ceilings, with the steel beams placed sideways to provide a cavity at the top and bottom for continuous linear light strips shining up and down. Photo by Lisa Shires.
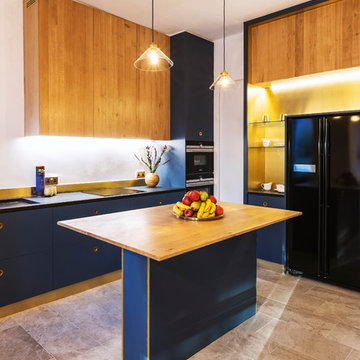
The Kitchen handcrafted in locally grown timber is complemented by hand brushed brass splashbacks, Welsh slate worktops and A+++ rated appliances. Kitchen cabinetry, island, and worktops built by John George Fine Cabinetry using locally sourced hardwood supplied by Manchester Tree Station. Antique conical shades and lamps by Agapanthus Interiors.
https://johngeorgecabinetry.co.uk/
https://www.treestation.co.uk/
https://agapanthusinteriors.com/
Photo: Rick McCullagh
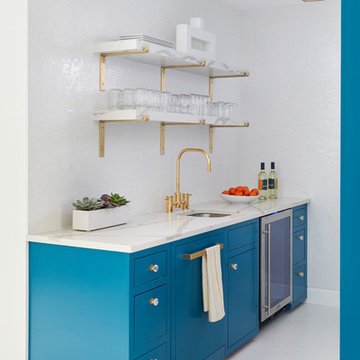
Idée de décoration pour une petite arrière-cuisine parallèle tradition avec un évier 1 bac, plan de travail en marbre, une crédence blanche, un électroménager en acier inoxydable, un sol en marbre et un sol blanc.

Amplia cocina en la que los arquitectos han querido jugar con muy pocos materiales, potenciando la luminosidad y limpieza del espacio. Se apuesta por la funcionalidad y facilidad de limpieza de todas las superficies sin renunciar a un diseño atractivo y especial.
Idées déco de cuisines avec un évier 1 bac et un sol en marbre
1