Idées déco de cuisines avec un évier 1 bac et un sol en vinyl
Trier par :
Budget
Trier par:Populaires du jour
1 - 20 sur 3 741 photos
1 sur 3

Idée de décoration pour une grande cuisine américaine grise et blanche minimaliste en U avec un évier 1 bac, un placard avec porte à panneau encastré, des portes de placard blanches, un plan de travail en granite, une crédence blanche, une crédence en carreau de porcelaine, un électroménager en acier inoxydable, un sol en vinyl, un sol gris, un plan de travail gris, un plafond voûté, fenêtre au-dessus de l'évier et une péninsule.
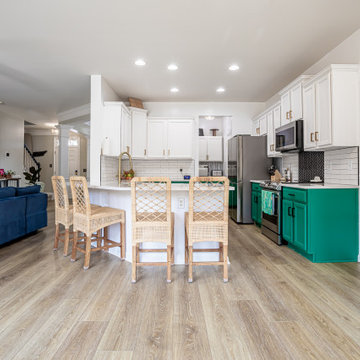
Refined yet natural. A white wire-brush gives the natural wood tone a distinct depth, lending it to a variety of spaces. With the Modin Collection, we have raised the bar on luxury vinyl plank. The result is a new standard in resilient flooring. Modin offers true embossed in register texture, a low sheen level, a rigid SPC core, an industry-leading wear layer, and so much more.
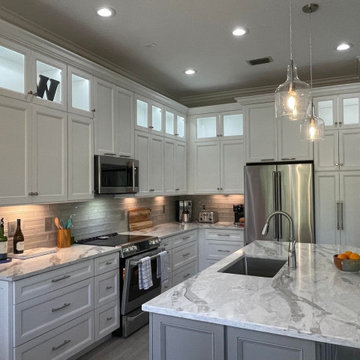
HomeCrest Cabinetry;
Kitchen Perimeter - Painted Hardwood Bishop Door style, Alpine;
Kitchen Island- Painted Hardwood Bishop Door style, Willow;
Pompeii Quartz - Serenata Countertops

Réalisation d'une grande cuisine américaine minimaliste avec un évier 1 bac, un placard à porte plane, des portes de placard blanches, un plan de travail en quartz modifié, une crédence blanche, une crédence en quartz modifié, un électroménager noir, un sol en vinyl, îlot, un sol marron, un plan de travail blanc et un plafond voûté.

„Da meine Frau gerne kocht und ich gerne und viel backe, waren uns hochwertige Elektrogeräte in stylischem Design wichtig. Auch haben wir großen Wert auf maximalen Stauraum, Funktionalität und kurze Wege geachtet. Wir finden, in der Planung wurden all unsere Wünsche perfekt berücksichtigt.“
Besonderheiten: mattschwarze Front mit Goldkante, beleuchtete Griffleiste, die beim Betreten des Raumes automatisch aktiviert wird.
Wir wünschen viel Spaß und viel Erfolg in der neuen Küche. :-)

Modern contemporary kitchen styling with ample storage space and featuring all the modern conveniences.
Gorgeous marble laminate bench tops are a striking addition, while the black features add an industrial edge, the soft grey & wood grain feature island bench rounds out the look.
Photo Credit: Anjie Blair
Staging: Upstyled Interiors

The openness of this kitchen is perfect for family life! A large kitchen island invites the chef and diner to sit and converse - we installed two open pendants finished in brushed silver that marry well with the stainless appliances. Whilst the kitchen cabinets are all white as are the white quartz tops, the injection of color from the backsplash is just stunning!
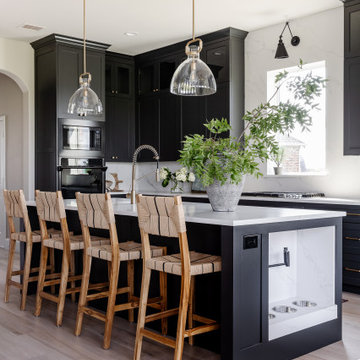
Aménagement d'une grande cuisine américaine classique en L avec un évier 1 bac, un placard à porte shaker, des portes de placard noires, un plan de travail en quartz modifié, une crédence blanche, une crédence en quartz modifié, un électroménager noir, un sol en vinyl, îlot, un sol beige et un plan de travail blanc.

Cette photo montre une cuisine parallèle rétro fermée et de taille moyenne avec un évier 1 bac, un placard à porte plane, des portes de placard grises, un plan de travail en stratifié, une crédence blanche, une crédence en céramique, un électroménager en acier inoxydable, un sol en vinyl, aucun îlot, un sol gris et un plan de travail gris.

Space is what this family of four needed. Not just space, but a fun space where they could cook together, and have room to play. Design Studio West - Adriana Cordero
The three different colored cabinets and 2 different door styles give this kitchen a fun and inviting feel.
Design Studio West - Adriana Cordero
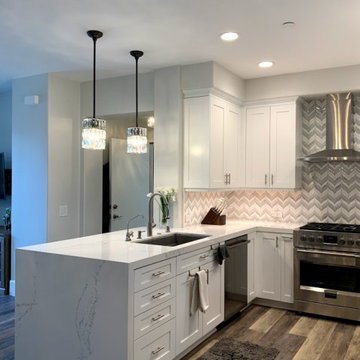
Réalisation d'une petite cuisine américaine minimaliste en U avec un évier 1 bac, un placard avec porte à panneau encastré, des portes de placard blanches, un plan de travail en quartz modifié, une crédence en mosaïque, un électroménager en acier inoxydable, un sol en vinyl, une péninsule et un plan de travail blanc.
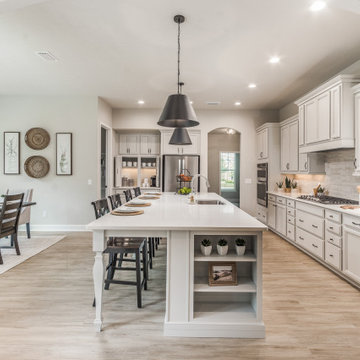
Inspiration pour une cuisine américaine en L de taille moyenne avec un évier 1 bac, des portes de placard grises, un plan de travail en quartz, une crédence beige, une crédence en carrelage de pierre, un électroménager en acier inoxydable, un sol en vinyl, îlot, un sol marron et un plan de travail blanc.

Germanic influenced design is all about excellent ergonomics – the peninsular hob section drives the design, bringing all of the cooking zones together, the bora hob combines powerful cooktops with highly effective cooktop extraction. the solid matt white floor to ceiling furniture aligned with the island houses the ovens and refrigeration positioning them perfectly within the working area and gives the room a powerful geometric feel.

MCM sofa, Clean lines, white walls and a hint of boho, black marble 1X4" Tile
Cette photo montre une petite cuisine ouverte parallèle scandinave avec un évier 1 bac, un placard à porte plane, des portes de placard blanches, un plan de travail en quartz modifié, une crédence noire, une crédence en marbre, un électroménager en acier inoxydable, un sol en vinyl, une péninsule et un sol marron.
Cette photo montre une petite cuisine ouverte parallèle scandinave avec un évier 1 bac, un placard à porte plane, des portes de placard blanches, un plan de travail en quartz modifié, une crédence noire, une crédence en marbre, un électroménager en acier inoxydable, un sol en vinyl, une péninsule et un sol marron.
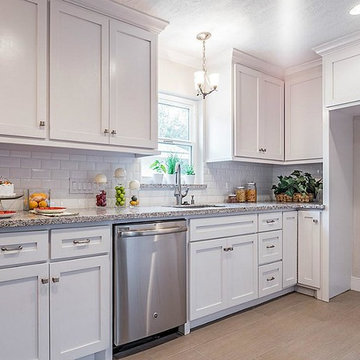
Site Built Crafsman Style Cabinets, Esquisite Molding, Stainless Steel Appliances, Linen Tile, Brushed Nickel Interior
Cette image montre une cuisine ouverte parallèle craftsman de taille moyenne avec un évier 1 bac, un placard à porte shaker, des portes de placard blanches, un plan de travail en granite, une crédence blanche, une crédence en carrelage métro, un électroménager en acier inoxydable, un sol en vinyl, aucun îlot et un sol beige.
Cette image montre une cuisine ouverte parallèle craftsman de taille moyenne avec un évier 1 bac, un placard à porte shaker, des portes de placard blanches, un plan de travail en granite, une crédence blanche, une crédence en carrelage métro, un électroménager en acier inoxydable, un sol en vinyl, aucun îlot et un sol beige.
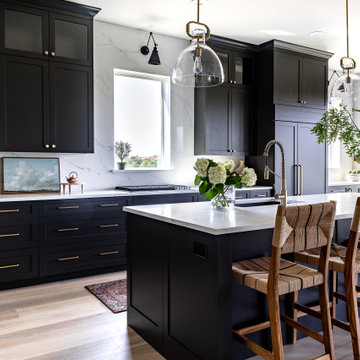
Idées déco pour une grande cuisine américaine classique en L avec un évier 1 bac, un placard à porte shaker, des portes de placard noires, un plan de travail en quartz modifié, une crédence blanche, une crédence en quartz modifié, un électroménager noir, un sol en vinyl, îlot, un sol beige et un plan de travail blanc.

Cette image montre une cuisine américaine en L de taille moyenne avec un évier 1 bac, des portes de placard grises, un plan de travail en quartz, une crédence beige, une crédence en carrelage de pierre, un électroménager en acier inoxydable, un sol en vinyl, îlot, un sol marron et un plan de travail blanc.
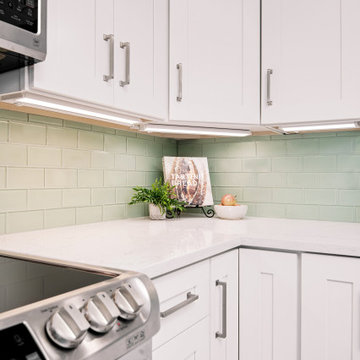
Kitchen renovation in a 1970's era condominium on Dunedin Causeway in Dunedin, FL. Upgrades include removal of walls to open the space. The addition of new Designer's Choice Cabinetry, glass tile backsplash, and new LVP floors throughout.

Idée de décoration pour une cuisine américaine design en L et bois clair de taille moyenne avec un évier 1 bac, un placard à porte plane, un plan de travail en quartz modifié, une crédence blanche, une crédence en feuille de verre, un électroménager en acier inoxydable, un sol en vinyl, îlot, un sol beige, un plan de travail blanc et un plafond voûté.
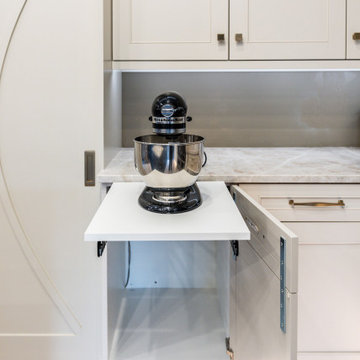
We have completed our new Showroom display Kitchen where we highlight the latest and greatest Dimensions In Wood has to offer for your Kitchen Remodels, Wet Bar Installation, Bathroom Renovations, and more!
This display features our factory line of Bridgewood Cabinets, a Bridgewood Wooden Vent Hood, plus Carlisle Wide Plank Flooring Luxury Vinyl floor (LVP).
There is a custom pantry with sliding doors designed and built in house by Dimensions In Wood’s master craftsmen. The pantry has soft close door hardware, pull out drawer storage, TASK LED Lighting and tons more!
The eat-in kitchen island features a 5 Foot side Galley Workstation Sink with Taj Mahal Quartzite countertops.
The island even has four, soft-close drawers. This extra storage would be great in any home for devices, papers, or anything you want hidden away neatly. Friends and family will enjoying sitting at the island on bar stools.
All around the island and cabinets Task Lighting with a Voice Control Module provides illumiation. This allows you to turn your kitchen lights on and off using, Alexa, Apple Siri, Google Assistant and more! The floor lighting is also perfect for late night snacks or when you first come home.
One cabinet has a Kessebohmer Clever Storage pull down shelf. These can grant you easy access to items in tall cabinets.
A new twist for lazy susans, the Lemans II Set for Blind Corner Cabinets replaces old spinning shelves with completely accessible trays that pull out fully. These makes it super easy to access everything in your corner cabinet, while also preventing items from getting stuck in a corner.
Another cabinet sports a Mixer Lift. This shelf raises up into a work surface with your baking mixer attached. It easily drops down to hide your baking mixer in the cabinet. Similar to an Appliance Garage, this allows you to keep your mixer ready and accessible without cluttering your countertop.
Spice and Utensil Storage pull out racks are hidden in columns on either side of the 48″ gas range stove! These are just such a cool feature which will wow anyone visiting your home. What would have been several inches of wasted space is now handy storage and a great party trick.
Two of the cabinets sport a glass facia with custom double bowed mullions. These glass doored cabinets are also lit by LED TASK Lighting.
This kitchen is replete with custom features that Dimensions In Wood can add to your home! Call us Today to come see our showroom in person, or schedule a video meeting.
Idées déco de cuisines avec un évier 1 bac et un sol en vinyl
1