Idées déco de cuisines avec un évier 1 bac et une crédence en carreau briquette
Trier par :
Budget
Trier par:Populaires du jour
1 - 20 sur 550 photos

Idée de décoration pour une très grande cuisine ouverte urbaine en L et bois clair avec un évier 1 bac, un plan de travail en surface solide, une crédence grise, une crédence en carreau briquette, un électroménager en acier inoxydable, un sol en carrelage de céramique, un sol gris, un plan de travail gris, un placard à porte plane, îlot et un plafond en bois.

New remodeled L-shape kitchen with creme maple glazed cabinets and grey counter tops.(stainless steel appliances).
Réalisation d'une cuisine américaine tradition en L de taille moyenne avec un placard à porte shaker, des portes de placard blanches, une crédence beige, une crédence en carreau briquette, un électroménager en acier inoxydable, parquet foncé, îlot, un évier 1 bac, un plan de travail en surface solide, un sol marron et un plan de travail gris.
Réalisation d'une cuisine américaine tradition en L de taille moyenne avec un placard à porte shaker, des portes de placard blanches, une crédence beige, une crédence en carreau briquette, un électroménager en acier inoxydable, parquet foncé, îlot, un évier 1 bac, un plan de travail en surface solide, un sol marron et un plan de travail gris.
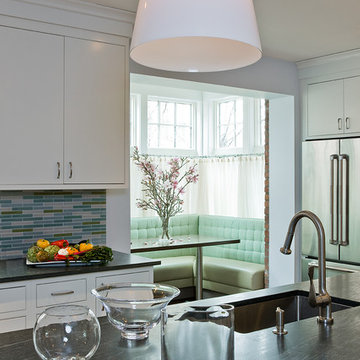
Photos by Michael J. Lee Photography
Cette image montre une cuisine américaine design avec un évier 1 bac, un placard à porte affleurante, des portes de placard blanches, une crédence multicolore, une crédence en carreau briquette et un électroménager en acier inoxydable.
Cette image montre une cuisine américaine design avec un évier 1 bac, un placard à porte affleurante, des portes de placard blanches, une crédence multicolore, une crédence en carreau briquette et un électroménager en acier inoxydable.
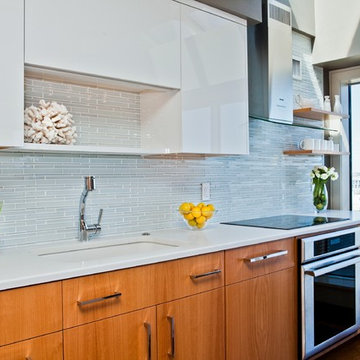
Eric Smith Photography
Exemple d'une cuisine tendance avec un évier 1 bac, un placard à porte plane, des portes de placard blanches, une crédence grise, une crédence en carreau briquette et un électroménager en acier inoxydable.
Exemple d'une cuisine tendance avec un évier 1 bac, un placard à porte plane, des portes de placard blanches, une crédence grise, une crédence en carreau briquette et un électroménager en acier inoxydable.
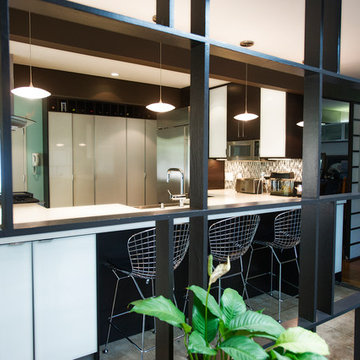
View from the atrium looking towards the kitchen. A wall of shallow cabinets creates easy-to-access storage.
Cette image montre une cuisine ouverte vintage en U avec un évier 1 bac, un placard à porte plane, des portes de placard noires, un plan de travail en quartz modifié, une crédence grise, une crédence en carreau briquette et un électroménager en acier inoxydable.
Cette image montre une cuisine ouverte vintage en U avec un évier 1 bac, un placard à porte plane, des portes de placard noires, un plan de travail en quartz modifié, une crédence grise, une crédence en carreau briquette et un électroménager en acier inoxydable.
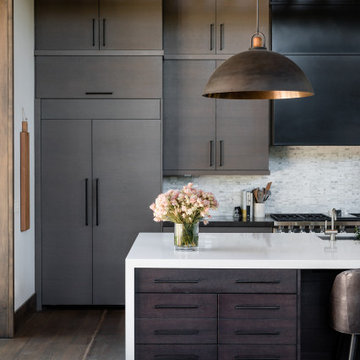
Cette image montre une grande cuisine ouverte parallèle et encastrable design en bois foncé avec un évier 1 bac, un placard à porte plane, une crédence grise, une crédence en carreau briquette, un sol en bois brun, îlot, un sol marron et un plan de travail blanc.
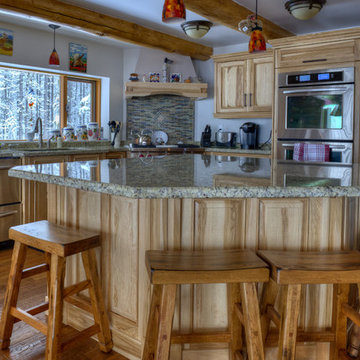
solid Hickory cabinets, Granite counters, Hand scraped white oak flooring
Shutterbug Shots Janice Gilbert
Cette photo montre une grande cuisine montagne en L et bois clair avec un évier 1 bac, un placard avec porte à panneau encastré, un plan de travail en granite, une crédence multicolore, une crédence en carreau briquette, un électroménager en acier inoxydable, un sol en bois brun, îlot et un sol marron.
Cette photo montre une grande cuisine montagne en L et bois clair avec un évier 1 bac, un placard avec porte à panneau encastré, un plan de travail en granite, une crédence multicolore, une crédence en carreau briquette, un électroménager en acier inoxydable, un sol en bois brun, îlot et un sol marron.
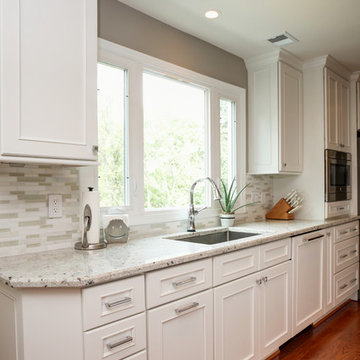
Idée de décoration pour une cuisine américaine tradition en U de taille moyenne avec un évier 1 bac, un placard à porte affleurante, des portes de placard blanches, un plan de travail en quartz modifié, une crédence blanche, une crédence en carreau briquette, un électroménager en acier inoxydable, un sol en bois brun et îlot.
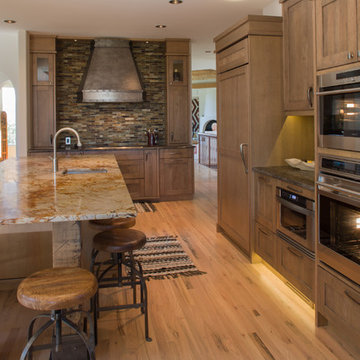
Santa Fe’ in the Rocky Mountains. My Client handed me a weathered log from the creek bottom and said could you make my kitchen look like this? Then she handed me an oil soaked railroad tie and asked if these could be re-purposed … I fell in love. When she had moved onto an acreage from Santa Fe she did not leave her love for Southwest design and natural inspired forms. She built her mountaintop home in the 80’s and told the contractor “I love Santa Fe!” That is exactly what she got; beautiful open wood beam construction, with white plaster walls and an adobe feel. However, the soft pinks and whitewash were starting to date, and looked out of place in 8 months of rocky mountain winter.
How do you keep a Santa Fe’ feel in a mountain landscape- go back to natural form. From a desert landscape formed by wind and rain to a mountain landscape formed by wind and rain.
With my railroad ties and river-worn tree limb we designed a kitchen
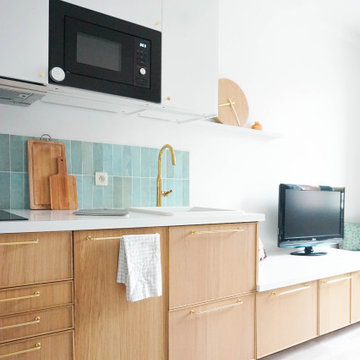
Réalisation d'une cuisine ouverte linéaire, bicolore et blanche et bois marine en bois clair de taille moyenne avec un évier 1 bac, un plan de travail en stratifié, une crédence verte, une crédence en carreau briquette, un électroménager noir, sol en stratifié, un sol gris et un plan de travail blanc.
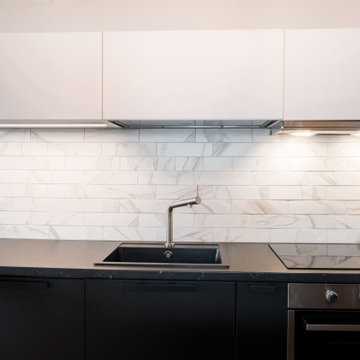
Progettazione in pianta, realizzazione 3D, assistenza all'acquisto e supervisione in fase di montaggio e posa piastrelle. Una cucina per un piccolo spazio ma completa di tutto. Come richiesto dal cliente la cucina è nera. Ho utilizzato un rivestimento a parete e dei pensili bianchi per alleggerire l'impatto e favorire la luminosità. La scelta del lavabo nero, del piano cottura a induzione e di un frigo da banco incassato nei mobili base mi hanno permesso di ottenere un look minimal.
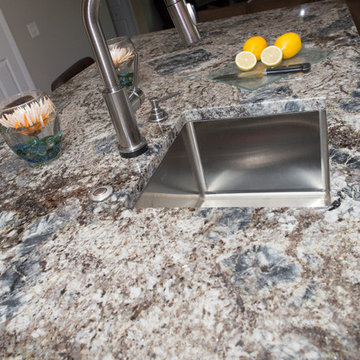
This island prep sink makes preparing meals simple and allows for the island to act as a functional work station with plenty of space.
Photography by Sophia Hronis-Arbis.
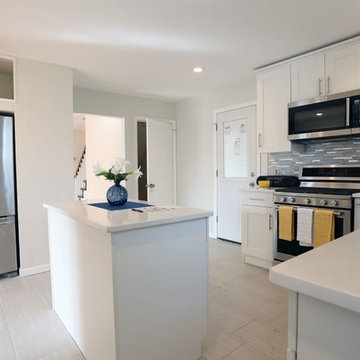
Cette image montre une cuisine traditionnelle en L fermée et de taille moyenne avec un évier 1 bac, un placard à porte shaker, des portes de placard blanches, un plan de travail en quartz modifié, une crédence grise, un électroménager en acier inoxydable, îlot, un sol gris, une crédence en carreau briquette et un sol en carrelage de porcelaine.
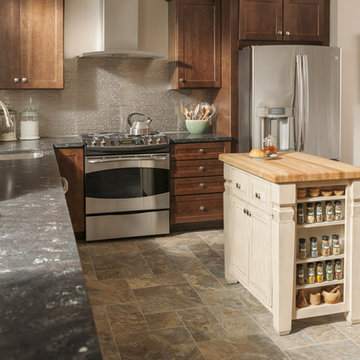
Réalisation d'une cuisine américaine tradition en L et bois foncé de taille moyenne avec un évier 1 bac, un placard à porte shaker, une crédence métallisée, une crédence en carreau briquette, un électroménager en acier inoxydable et îlot.
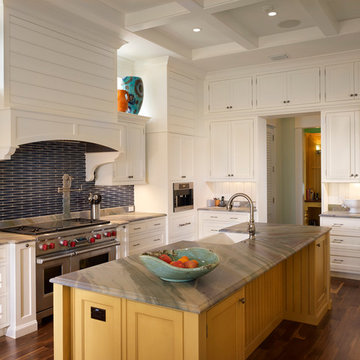
Tampa Builders Alvarez Homes - (813) 969-3033. Vibrant colors, a variety of textures and covered porches add charm and character to this stunning beachfront home in Florida.
Photography by Jorge Alvarez
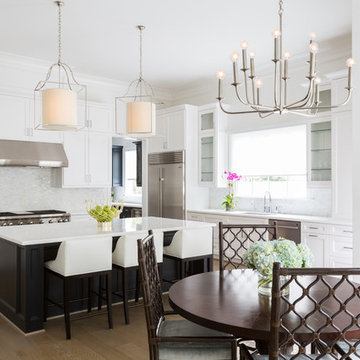
Cette image montre une grande cuisine américaine traditionnelle en U avec un évier 1 bac, un placard à porte shaker, des portes de placard blanches, un plan de travail en surface solide, une crédence blanche, une crédence en carreau briquette, un électroménager en acier inoxydable, un sol en carrelage de porcelaine et îlot.
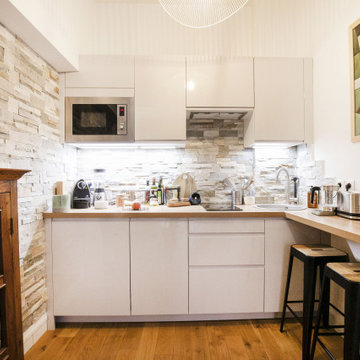
Réalisation d'une petite cuisine ouverte tradition en L avec un évier 1 bac, des portes de placard beiges, un plan de travail en stratifié, une crédence grise, une crédence en carreau briquette, un électroménager en acier inoxydable, parquet clair, aucun îlot, un sol beige, un plan de travail beige et poutres apparentes.
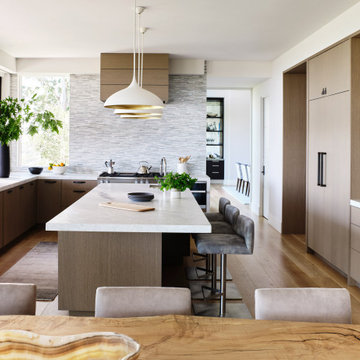
As with all communal spaces in the house, indoor/outdoor living. Note the 15’ accordion window opening to the outdoor eating/living area. Functionality was a top priority, but the space had to be beautiful as well. The top-stitched leather pulls help soften the look and make it feel more comfortable. We designed every cabinet for specified storage. [For example: The area to the right of the refrigerator with the open shelving: we designed this as “breakfast-central.” This is where the toaster oven, toaster, and Vitamix usually live and can be neatly hidden by the pull-down aluminum tambour doors when not in use. All the items needed for breakfast to get everyone out the door efficiently are located in the refrigerator on the left and cabinet drawers below.]
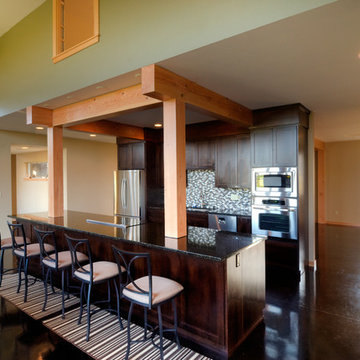
The Grandview residence is a contemporary farm house. The design intent was to create a farmhouse that looked as if it had evolved over time with the great room and garage being the original house with connecting breezeways to the garage, kids wing and master suite. By allowing the building to stretch out into the landscape, the home created many outdoor rooms and took advantage of 360 degree views of the Cascade Mountains, neighboring silos and farmland.

This is our current model for our community, Riverside Cliffs. This community is located along the tranquil Virgin River. This unique home gets better and better as you pass through the private front patio and into a gorgeous circular entry. The study conveniently located off the entry can also be used as a fourth bedroom. You will enjoy the bathroom accessible to both the study and another bedroom. A large walk-in closet is located inside the master bathroom. The great room, dining and kitchen area is perfect for family gathering. This home is beautiful inside and out.
Jeremiah Barber
Idées déco de cuisines avec un évier 1 bac et une crédence en carreau briquette
1