Idées déco de cuisines avec un évier 1 bac
Trier par :
Budget
Trier par:Populaires du jour
1 - 20 sur 6 265 photos
1 sur 3
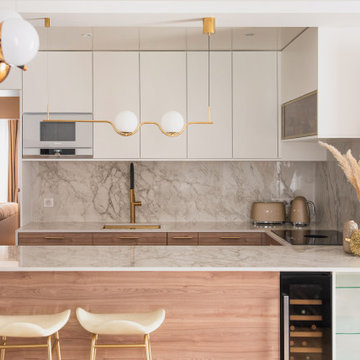
Idée de décoration pour une cuisine ouverte blanche et bois design en U de taille moyenne avec un évier 1 bac, des portes de placard blanches, plan de travail en marbre, une crédence blanche, une crédence en marbre, parquet clair et un plan de travail blanc.
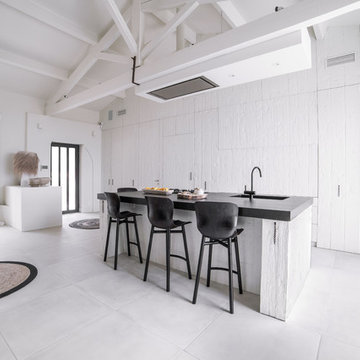
création d'une cuisine en collaboration avec Amélie Vigneron , dans un bel espace entrée avec une vue mer . Le choix de faire disparaître le bois sous la peinture blanche est pour garder l'importance de ce bord de mer . la partie haute permet d'intégrer les climatisations de la maison , enceintes de musique et système de porte relevante .

Cucina di Cesar Cucine; basi in laccato effetto oro, piano e paraspruzzi zona lavabo in pietra breccia imperiale; penili e colonne in fenix grigio; paraspruzzi in vetro retro-verniciato grigio. Pavimento in resina rosso bordeaux. Piano cottura induzione Bora con cappa integrata. Gli angoli delle basi sono stati personalizzati con 3arrotondamenti. Zoccolino ribassato a 6 cm.

David Livingston
Inspiration pour une cuisine américaine parallèle design en bois foncé avec un évier 1 bac, un placard sans porte, une crédence bleue et un électroménager en acier inoxydable.
Inspiration pour une cuisine américaine parallèle design en bois foncé avec un évier 1 bac, un placard sans porte, une crédence bleue et un électroménager en acier inoxydable.

A chef's dream and perfect for entertaining, this kitchen features an oversized island with prep sink. The room is both inviting and functional. Finishes are classic and will stand the test of time.

Burlanes were commissioned to design, create and install a fresh and contemporary kitchen for a brand new extension on a beautiful family home in Crystal Palace, London. The main objective was to maximise the use of space and achieve a clean looking, clutter free kitchen, with lots of storage and a dedicated dining area.
We are delighted with the outcome of this kitchen, but more importantly so is the client who says it is where her family now spend all their time.
“I can safely say that everything I ever wanted in a kitchen is in my kitchen, brilliant larder cupboards, great pull out shelves for the toaster etc and all expertly hand built. After our initial visit from our designer Lindsey Durrant, I was confident that she knew exactly what I wanted even from my garbled ramblings, and I got exactly what I wanted! I honestly would not hesitate in recommending Burlanes to anyone.”

Our Snug Kitchens showroom display combines bespoke traditional joinery, seamless modern appliances and a touch of art deco from the fluted glass walk in larder.
The 'Studio Green' painted cabinetry creates a bold background that highlights the kitchens brass accents. Including Armac Martin Sparkbrook brass handles and patinated brass Quooker fusion tap.
The Neolith Calacatta Luxe worktop uniquely combines deep grey tones, browns and subtle golds on a pure white base. The veneered oak cabinet internals and breakfast bar are stained in a dark wash to compliment the dark green door and drawer fronts.
As part of this display we included a double depth walk-in larder, complete with suspended open shelving, u-shaped worktop slab and fluted glass paneling. We hand finished the support rods to patina the brass ensuring they matched the other antique brass accents in the kitchen. The decadent fluted glass panels draw you into the space, obscuring the view into the larder, creating intrigue to see what is hidden behind the door.

The true testament to a modern kitchen is its minimalistic approach. This beautiful walnut kitchen is accented by the white high gloss cabinetry portrayed in both the main kitchen and prep kitchen.
We also included a walnut dry bar to make sure dinner parties had two separate areas for food presentation and drinks.
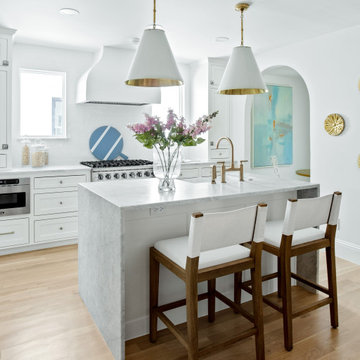
Interior Design By Designer and Broker Jessica Koltun Home | Selling Dallas Texas
Idée de décoration pour une cuisine américaine linéaire tradition de taille moyenne avec un évier 1 bac, un placard à porte shaker, des portes de placard blanches, plan de travail en marbre, une crédence blanche, une crédence en carreau de porcelaine, un électroménager en acier inoxydable, parquet clair, îlot, un sol marron et un plan de travail blanc.
Idée de décoration pour une cuisine américaine linéaire tradition de taille moyenne avec un évier 1 bac, un placard à porte shaker, des portes de placard blanches, plan de travail en marbre, une crédence blanche, une crédence en carreau de porcelaine, un électroménager en acier inoxydable, parquet clair, îlot, un sol marron et un plan de travail blanc.
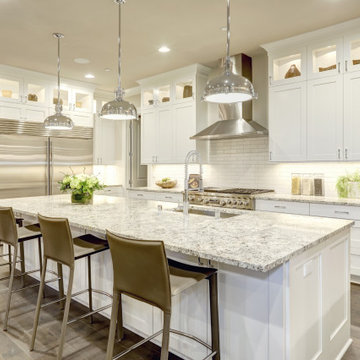
Cette photo montre une cuisine ouverte chic en L de taille moyenne avec un évier 1 bac, un placard à porte shaker, des portes de placard blanches, un plan de travail en granite, une crédence blanche, une crédence en carrelage métro, un électroménager en acier inoxydable, parquet clair, îlot et un sol gris.

Réalisation d'une cuisine ouverte encastrable tradition en L de taille moyenne avec un évier 1 bac, un placard à porte shaker, des portes de placard blanches, un plan de travail en surface solide, une crédence jaune, une crédence en carreau de porcelaine, parquet clair, îlot, un sol marron et un plan de travail blanc.

In the formal dining room the existing chandelier was replaced with a very large oval black and gold contemporary chandelier to tie into the fixture at the eat-in area. The Eternal Statuario quartz countertop was made to have an eased edge profile and a radiused overhang at the peninsula so barstools could be placed across from the sink for guests or additional seating when eating. The underside of the countertops were trimmed with the same wood trim as the baseboards for continuity.
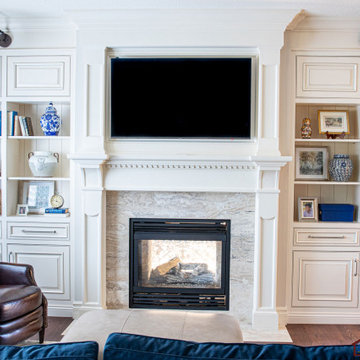
This client’s vision for their kitchen/hearth room remodel was to create a harmonious space for gathering and socializing with family and friends. Without the before and after photos, you would scarcely believe this was the same home.
This huge home renovation perfectly illustrates that Dimensions In Wood’s expert team can handle every aspect of your remodeling project. Plumbing, flooring, electrical wiring, custom cabinets, structural engineering, appliances, windows, interior and exterior doors, entertainment and more. Contact us today to discuss Translating Your Visions into Reality
The client was interested in new appliance technology, cabinetry to the ceiling, and an Island large enough to seat 3. They also wanted a built-in breakfast nook, improved pantry space, more functional storage on either side of their fireplace, and a built-in appearance for the TV above the mantel. The original built-in desk was not used, and they preferred for that space to serve as a small bar area with refrigeration and a place to store their printer. We designed several plans for the space before selecting the final layout.
The new design required the removal of the soffit over the old sink, as well as a small wall beside the old refrigerator. The wall beside the stairwell had to be shortened 13 inches and a new beam installed to carry the load of the home’s 2nd story to gain enough space for the large central island. The existing closet pantry walls were also reconfigured as per the new plan.
This serves as a great reminder that Dimensions In Wood is much more than just custom cabinets.
Central to the entire custom kitchen is an 8-foot Walnut island. The huge island, which comfortably seats three, is topped with Essenza Blue quartzite. The stone’s natural striations are beautiful. Quartzite is harder than granite, and less likely to stain than other stones because of its density. The couple had to look through multiple slabs to find a piece they LOVED. The island’s custom Walnut cabinetry, built to resemble a piece of custom furniture, was stained Bronzed Walnut by Sherwin Williams.
The 4-foot Galley Workstation in the island, handles all the kitchen’s prep, serving, and cleanup needs. The Galley’s culinary tools include an upper tier cutting board, upper tier drying rack, 2 lower tier platforms, 11″ colander with non-slip handles, and 11” mixing bowl with lid and non-slip bottom. Learn more about the amazing Galley Workstation here. A Waterstone gantry faucet in a pewter finish combines a pull-down sprayer for maximum mobility and a articulated swivel spout. A water tap with reverse osmosis filter provides the highest quality drinking water. To keep a clean and sleek counter we installed a raised air switch for the garbage disposal and integrated soap dispenser. The island also houses the Thermador Sapphire 7-Program Dishwasher with a hidden touch control panel and a custom Walnut wood front. The cabinetry under the Galley Workstation features a trash roll out, as well as storage for the culinary tools.
Shortening the stairwell wall, and reframing around the stairs, which included shortening the handrail, also made room for a bi-fold door walk-in pantry with extra roll out storage and space for a small microwave. Above the panty doors is a remote controlled, electric motor powered, lift up cabinet door which hides a flat screen TV, used while the family is cooking.
To the right of the walk-in pantry is cold food storage. The Thermador, 30-inch Freedom Collection refrigerator and 24-inch built-in freezer column with internal ice maker are covered with matching cabinetry fronts. An open display space was designed above the units, creating an aesthetically beautiful wall. To the right of the refrigerator & freezer columns is a tall cabinet designed for the built-in Thermador steam and convection oven. The convention steam oven is a relatively new technology for homes, but its versatility and food quality is amazing. To the right of this is a pull-out appliance pantry which provides easy access and storage for a stand mixer, blender, and any other appliance you do not want to clutter the counter.
The most visible wall of the kitchen features the 36-inch Thermador Professional Series Harmony Gas Range with Griddle. Between the range and custom designed wood hood, a framed mosaic tile accent in the backsplash, creates a focal point. To clear the air, the Professional Series Thermador 42-inch ventilation insert provides excellent exhaust capabilities, as well as providing multi-level, vivid LED lights for beautiful illumination.
The wall cabinetry symmetrically flanks the custom hood, utilizing deeper wall cabinetry on each end, allowing for storage of oversized dishware. The base cabinetry on this wall is made up of drawers, except for the corner, which is a Kesseböhmer LeMans II. This specially designed shelf system allows ease of access in underutilized blind corners. The dual action articulation system with soft close mechanism ensures a smooth open and close.
Rounding the corner to the outside wall, the base cabinetry was built to a narrower depth, providing additional space for the island, as well as easier access to the new larger pass-thru window which serves the screen porch. The client selected Black Vermont granite countertops with an ogee edge to contrast the Linen White painted cabinetry.
The door to the screen porch was replaced with a Marvin Exterior Door with a raised panel at the bottom of the 3⁄4 glass door.
Marvin Windows replaced the other windows in the space increasing the energy efficiency and value of the home. To establish the breakfast nook, a bench with drawers and an upholstered seat was built into the bay area of the room.
Custom bookshelves were built with open shelves, cabinet doors, and drawers on either side of the fireplace. A new stone hearth and fireplace surround were installed. Above the existing mantel we built a recessed space for the flat screen television hiding all wiring inside the walls for a completely clean look.
The space that was once a desk was transformed into a bar area. The glass shelves and glass cabinet front liquor cabinet stand out. But this bar area has hidden secrets. Tucked beneath the black granite is a Thermador under-counter double drawer refrigerator with matching wood front panels. They blend in perfectly with the cabinets. A wireless printer is easily accessed on a slide out drawer. Plus, what looks like merely wooden panels on the wall are concealing recessed storage for more bottles and glasses!
Overhead recessed lighting and speaker system provide illumination and entertainment through the entire space.
This luxury home had original, solid oak flooring through most of the first floor which the homeowner obviously wanted to keep but were in desperate need of repair and refinishing. Our master craftsmen wove in new wood flooring to match the old where needed, particularly where walls had been changed and where the floor was damaged. We sanded the floors, smoothing away years of wear and tear. The entire wood floor was then uniformly stained, making it impossible to differentiate where any repairs were made.
If this renovation has inspired you, then contact us today! There is no limit to our Dimensions.

To spotlight the owners’ worldly decor, this remodel quietly complements the furniture and art textures, colors, and patterns abundant in this beautiful home.
The original master bath had a 1980s style in dire need of change. By stealing an adjacent bedroom for the new master closet, the bath transformed into an artistic and spacious space. The jet-black herringbone-patterned floor adds visual interest to highlight the freestanding soaking tub. Schoolhouse-style shell white sconces flank the matching his and her vanities. The new generous master shower features polished nickel dual shower heads and hand shower and is wrapped in Bedrosian Porcelain Manifica Series in Luxe White with satin finish.
The kitchen started as dated and isolated. To add flow and more natural light, the wall between the bar and the kitchen was removed, along with exterior windows, which allowed for a complete redesign. The result is a streamlined, open, and light-filled kitchen that flows into the adjacent family room and bar areas – perfect for quiet family nights or entertaining with friends.
Crystal Cabinets in white matte sheen with satin brass pulls, and the white matte ceramic backsplash provides a sleek and neutral palette. The newly-designed island features Calacutta Royal Leather Finish quartz and Kohler sink and fixtures. The island cabinets are finished in black sheen to anchor this seating and prep area, featuring round brass pendant fixtures. One end of the island provides the perfect prep and cut area with maple finish butcher block to match the stove hood accents. French White Oak flooring warms the entire area. The Miele 48” Dual Fuel Range with Griddle offers the perfect features for simple or gourmet meal preparation. A new dining nook makes for picture-perfect seating for night or day dining.
Welcome to artful living in Worldly Heritage style.
Photographer: Andrew - OpenHouse VC

Contemporary kitchen design, with white quartz countertops, glossy white custom cabinetry, custom brass hardware from Amuneal and custom paneled appliances, white ceilings contrasting with espresso French oak hardwood floors in Berkeley/Oakland hills.
Jonathan Mitchell Photography
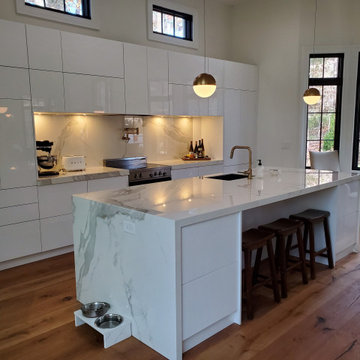
Porcelain Tile backsplash and countertops with Flat Panel Cabinetry. Single-bowl kitchen sink.
Inspiration pour une grande cuisine ouverte linéaire minimaliste avec un évier 1 bac, un placard à porte plane, des portes de placard blanches, une crédence en carreau de porcelaine, un électroménager en acier inoxydable, îlot, plan de travail carrelé et parquet clair.
Inspiration pour une grande cuisine ouverte linéaire minimaliste avec un évier 1 bac, un placard à porte plane, des portes de placard blanches, une crédence en carreau de porcelaine, un électroménager en acier inoxydable, îlot, plan de travail carrelé et parquet clair.
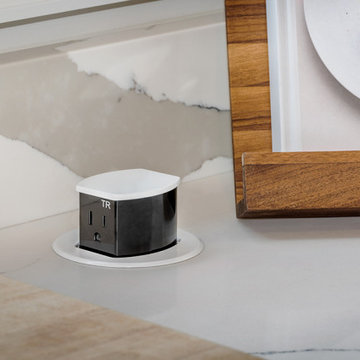
Pop-up outlets were a creative solution when regular outlets would not fit.
Instagram: @redhousecustombuilding
Cette image montre une très grande cuisine ouverte parallèle design avec un évier 1 bac, un placard à porte affleurante, des portes de placard blanches, un plan de travail en quartz modifié, une crédence blanche, un électroménager en acier inoxydable, parquet clair, îlot et un plan de travail blanc.
Cette image montre une très grande cuisine ouverte parallèle design avec un évier 1 bac, un placard à porte affleurante, des portes de placard blanches, un plan de travail en quartz modifié, une crédence blanche, un électroménager en acier inoxydable, parquet clair, îlot et un plan de travail blanc.
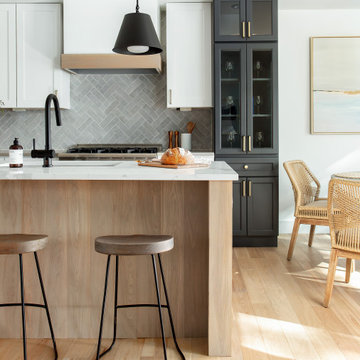
Coastal contemporary finishes and furniture designed by Interior Designer and Realtor Jessica Koltun in Dallas, TX. #designingdreams
Cette photo montre une cuisine américaine bord de mer en bois clair de taille moyenne avec un évier 1 bac, un placard à porte shaker, un plan de travail en quartz modifié, une crédence grise, une crédence en carreau de porcelaine, un électroménager en acier inoxydable, parquet clair, îlot, un sol marron et un plan de travail blanc.
Cette photo montre une cuisine américaine bord de mer en bois clair de taille moyenne avec un évier 1 bac, un placard à porte shaker, un plan de travail en quartz modifié, une crédence grise, une crédence en carreau de porcelaine, un électroménager en acier inoxydable, parquet clair, îlot, un sol marron et un plan de travail blanc.

This beautiful French Provincial home is set on 10 acres, nestled perfectly in the oak trees. The original home was built in 1974 and had two large additions added; a great room in 1990 and a main floor master suite in 2001. This was my dream project: a full gut renovation of the entire 4,300 square foot home! I contracted the project myself, and we finished the interior remodel in just six months. The exterior received complete attention as well. The 1970s mottled brown brick went white to completely transform the look from dated to classic French. Inside, walls were removed and doorways widened to create an open floor plan that functions so well for everyday living as well as entertaining. The white walls and white trim make everything new, fresh and bright. It is so rewarding to see something old transformed into something new, more beautiful and more functional.
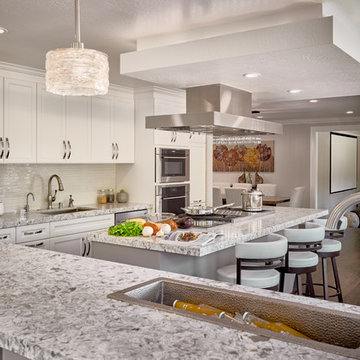
Dean J.Birinyi photography
Réalisation d'une très grande cuisine américaine design en U avec un évier 1 bac, un placard avec porte à panneau encastré, des portes de placard blanches, un plan de travail en quartz modifié, une crédence blanche, une crédence en mosaïque, un électroménager en acier inoxydable, parquet foncé, îlot, un sol marron et un plan de travail blanc.
Réalisation d'une très grande cuisine américaine design en U avec un évier 1 bac, un placard avec porte à panneau encastré, des portes de placard blanches, un plan de travail en quartz modifié, une crédence blanche, une crédence en mosaïque, un électroménager en acier inoxydable, parquet foncé, îlot, un sol marron et un plan de travail blanc.
Idées déco de cuisines avec un évier 1 bac
1