Idées déco de cuisines avec un évier 1 bac
Trier par :
Budget
Trier par:Populaires du jour
1 - 20 sur 43 photos
1 sur 3
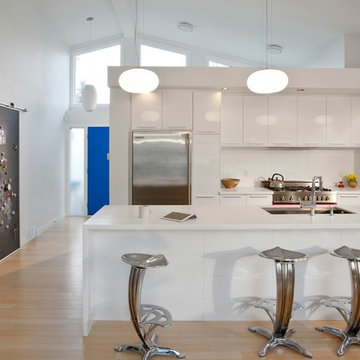
Calgary > Altadore > Ensuite, Stairs, Office, Living Room, Kitchen
Photo Credit: Bruce Edwards
Aménagement d'une cuisine parallèle moderne avec un électroménager en acier inoxydable, un évier 1 bac, un placard à porte plane, des portes de placard blanches et une crédence blanche.
Aménagement d'une cuisine parallèle moderne avec un électroménager en acier inoxydable, un évier 1 bac, un placard à porte plane, des portes de placard blanches et une crédence blanche.
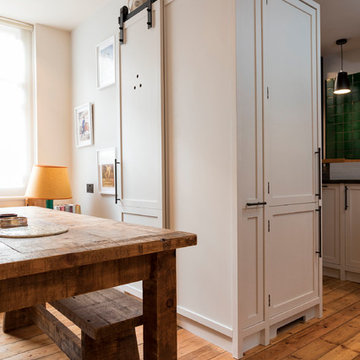
Central storage unit that comprises of a bespoke pull-out larder system and hoses the integrated fridge/freezer and further storage behind the top hung sliding door.

Greg Martz, Photographer.
Tom Minden, Project Mgr. for Finn Builders.
Jack Finn, General Contractor.
Dorothy Ledden, Interior Designer.
Jonathan Perlstein, Architect, Oasis Architecture.
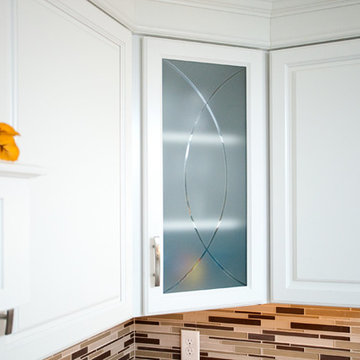
Michelle Kay Photography
Aménagement d'une grande cuisine américaine moderne en L avec un évier 1 bac, un placard avec porte à panneau surélevé, des portes de placard blanches, un plan de travail en granite, une crédence multicolore, une crédence en feuille de verre et un électroménager en acier inoxydable.
Aménagement d'une grande cuisine américaine moderne en L avec un évier 1 bac, un placard avec porte à panneau surélevé, des portes de placard blanches, un plan de travail en granite, une crédence multicolore, une crédence en feuille de verre et un électroménager en acier inoxydable.
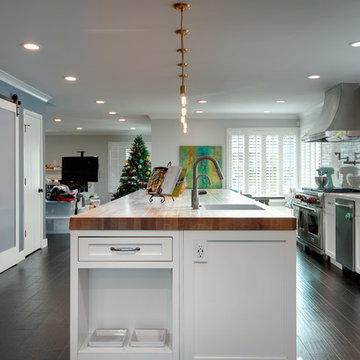
Boaz Meiri photography
Idées déco pour une grande cuisine ouverte parallèle classique avec un évier 1 bac, un placard à porte shaker, des portes de placard blanches, un plan de travail en quartz, une crédence blanche, une crédence en carrelage métro, un électroménager en acier inoxydable, parquet foncé et îlot.
Idées déco pour une grande cuisine ouverte parallèle classique avec un évier 1 bac, un placard à porte shaker, des portes de placard blanches, un plan de travail en quartz, une crédence blanche, une crédence en carrelage métro, un électroménager en acier inoxydable, parquet foncé et îlot.
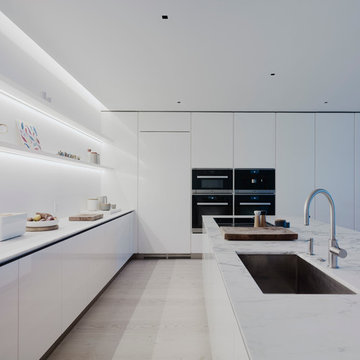
Exemple d'une cuisine américaine moderne de taille moyenne avec un évier 1 bac, un placard à porte plane, des portes de placard blanches, une crédence blanche, parquet clair, îlot, plan de travail en marbre, un électroménager blanc et un plan de travail gris.
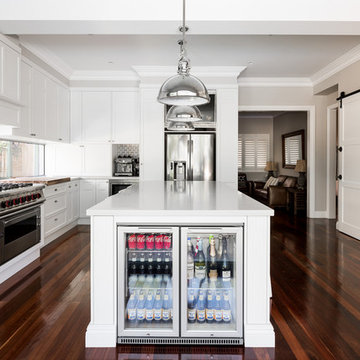
Custom designed kitchen layout and cabinetry to suit the family's lifestyle; with two young children and a passion for entertaining. An existing internal wall dividing the kitchen/ dining area was removed to increase the size of the kitchen, creating a practical and functional chef's kitchen and living space for the whole family. The new kitchen creates a feel of open plan living and connection with the outdoor areas and the addition of a full length window above the bench top maximises the natural light entering the house.
Designer: Hubble Design
Photographer: Dion Robeson
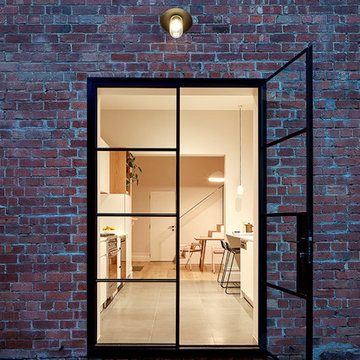
Photographer: Jack Lovell
Stylist: Beckie Littler
Cette photo montre une cuisine parallèle tendance de taille moyenne et fermée avec un évier 1 bac, un placard à porte plane, des portes de placard blanches, plan de travail en marbre, une crédence blanche, une crédence en carrelage métro, un électroménager en acier inoxydable, un sol en ardoise, aucun îlot et un sol gris.
Cette photo montre une cuisine parallèle tendance de taille moyenne et fermée avec un évier 1 bac, un placard à porte plane, des portes de placard blanches, plan de travail en marbre, une crédence blanche, une crédence en carrelage métro, un électroménager en acier inoxydable, un sol en ardoise, aucun îlot et un sol gris.
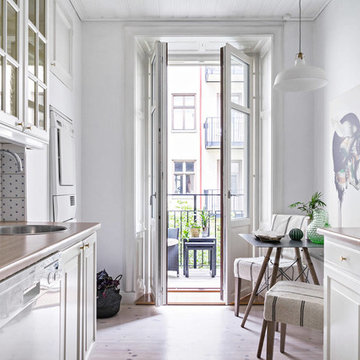
Behrer & Partners
Cette image montre une petite cuisine américaine parallèle nordique avec un évier 1 bac, un placard à porte affleurante, des portes de placard blanches, un plan de travail en bois, une crédence multicolore, parquet clair et aucun îlot.
Cette image montre une petite cuisine américaine parallèle nordique avec un évier 1 bac, un placard à porte affleurante, des portes de placard blanches, un plan de travail en bois, une crédence multicolore, parquet clair et aucun îlot.
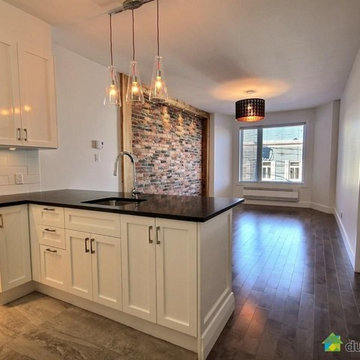
Reno +9
Du Proprio
Réalisation d'une petite cuisine américaine design en U avec un évier 1 bac, des portes de placard blanches, un plan de travail en stratifié, une crédence en carreau de porcelaine, un sol en bois brun, une péninsule, un placard à porte shaker et une crédence blanche.
Réalisation d'une petite cuisine américaine design en U avec un évier 1 bac, des portes de placard blanches, un plan de travail en stratifié, une crédence en carreau de porcelaine, un sol en bois brun, une péninsule, un placard à porte shaker et une crédence blanche.
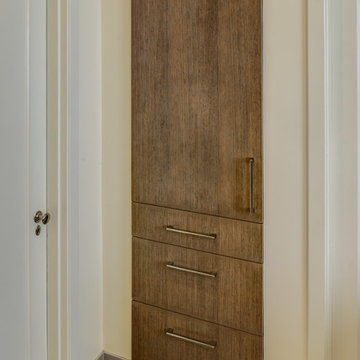
The client was working with a very small space that couldn’t be expanded, but they wanted to create an island. The designer ended up creating a peninsula work space that gave them the feel of an island without invading as much of the limited space. Open shelves we also brought in to create a more welcoming atmosphere, while creating the illusion of more space. Finally, an earthy-green backsplash was added to add color and texture to the kitchen.
“Fresh Compact Eat-in Kitchen remodel with an open concept and fun atmosphere. Design by Gillman’s” — Dura Supreme Cabinetry
Treve Johnson Photography
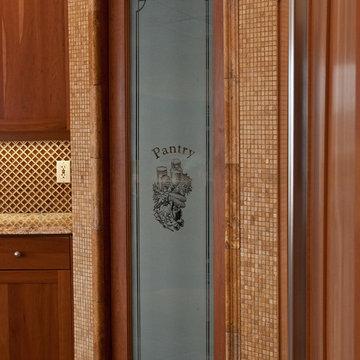
Kitchen Pantry Wall Tile Mosaic
Exemple d'une grande arrière-cuisine chic en U et bois brun avec un évier 1 bac, un placard à porte shaker, un plan de travail en stratifié, une crédence en carreau de verre, un électroménager en acier inoxydable, un sol en ardoise, une péninsule, une crédence marron et un sol marron.
Exemple d'une grande arrière-cuisine chic en U et bois brun avec un évier 1 bac, un placard à porte shaker, un plan de travail en stratifié, une crédence en carreau de verre, un électroménager en acier inoxydable, un sol en ardoise, une péninsule, une crédence marron et un sol marron.
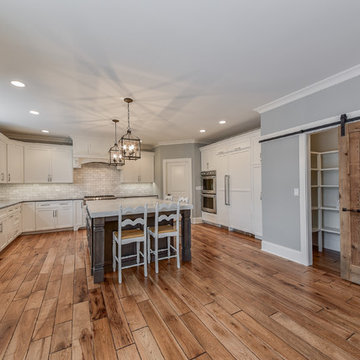
Wide plank 6" hand shaped hickory flooring, blends with our re-claimed barn wood for walk in pantry entrance.
Exemple d'une grande cuisine américaine encastrable chic en L avec un évier 1 bac, des portes de placard blanches, un plan de travail en quartz, une crédence grise, une crédence en carrelage de pierre, îlot, un placard à porte shaker, sol en stratifié et un sol marron.
Exemple d'une grande cuisine américaine encastrable chic en L avec un évier 1 bac, des portes de placard blanches, un plan de travail en quartz, une crédence grise, une crédence en carrelage de pierre, îlot, un placard à porte shaker, sol en stratifié et un sol marron.
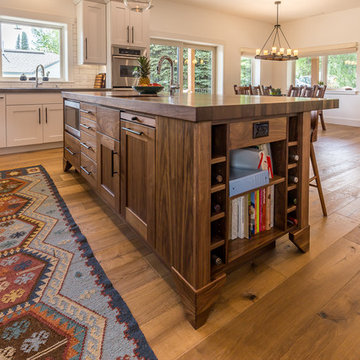
Walnut Butcherblock Island
Walnut Doors
White Oak Floating shelves
Concrete Counter top on perimeter
Idée de décoration pour une cuisine ouverte champêtre en L avec un évier 1 bac, des portes de placard blanches, un plan de travail en béton, une crédence blanche, une crédence en carrelage métro, un électroménager en acier inoxydable, un sol en bois brun et îlot.
Idée de décoration pour une cuisine ouverte champêtre en L avec un évier 1 bac, des portes de placard blanches, un plan de travail en béton, une crédence blanche, une crédence en carrelage métro, un électroménager en acier inoxydable, un sol en bois brun et îlot.
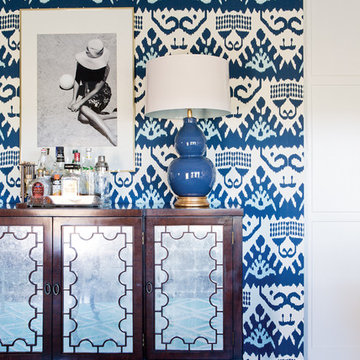
Aaron Leimkuehler
Aménagement d'une cuisine classique de taille moyenne avec un évier 1 bac, un placard à porte shaker, des portes de placard blanches, plan de travail en marbre, une crédence grise, une crédence en carrelage de pierre, un électroménager en acier inoxydable et parquet foncé.
Aménagement d'une cuisine classique de taille moyenne avec un évier 1 bac, un placard à porte shaker, des portes de placard blanches, plan de travail en marbre, une crédence grise, une crédence en carrelage de pierre, un électroménager en acier inoxydable et parquet foncé.
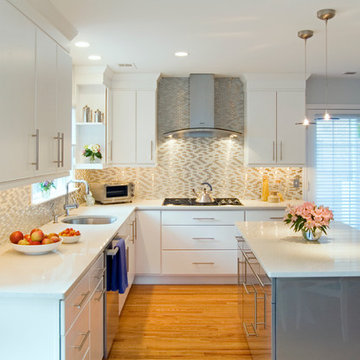
Gardner/Fox Associates, Inc.
Réalisation d'une cuisine tradition avec un électroménager en acier inoxydable, un évier 1 bac, un placard à porte plane, des portes de placard blanches, une crédence multicolore et une crédence en mosaïque.
Réalisation d'une cuisine tradition avec un électroménager en acier inoxydable, un évier 1 bac, un placard à porte plane, des portes de placard blanches, une crédence multicolore et une crédence en mosaïque.
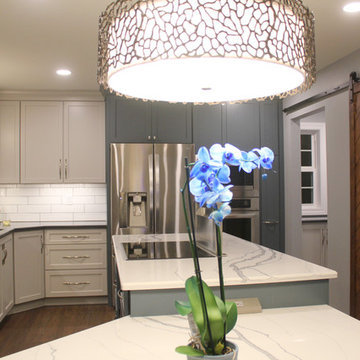
Photo: S.Lang
Exemple d'une cuisine américaine chic en L de taille moyenne avec un évier 1 bac, un placard à porte shaker, des portes de placard bleues, un plan de travail en quartz modifié, une crédence blanche, une crédence en céramique, un électroménager en acier inoxydable, un sol en vinyl, 2 îlots, un sol marron et un plan de travail bleu.
Exemple d'une cuisine américaine chic en L de taille moyenne avec un évier 1 bac, un placard à porte shaker, des portes de placard bleues, un plan de travail en quartz modifié, une crédence blanche, une crédence en céramique, un électroménager en acier inoxydable, un sol en vinyl, 2 îlots, un sol marron et un plan de travail bleu.
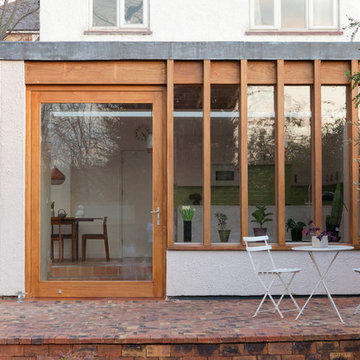
Megan Taylor
Aménagement d'une cuisine ouverte contemporaine en U de taille moyenne avec un évier 1 bac, un placard à porte plane, plan de travail en marbre, une crédence verte, une crédence en céramique, un électroménager blanc, tomettes au sol et îlot.
Aménagement d'une cuisine ouverte contemporaine en U de taille moyenne avec un évier 1 bac, un placard à porte plane, plan de travail en marbre, une crédence verte, une crédence en céramique, un électroménager blanc, tomettes au sol et îlot.
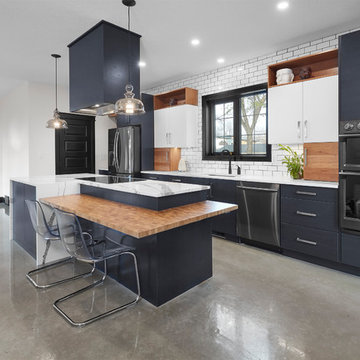
Designer: Danielle Degan. Kitchen Craft Edmonton
Exemple d'une cuisine américaine linéaire tendance en bois foncé avec un évier 1 bac, un placard à porte plane, un plan de travail en quartz modifié, une crédence blanche, une crédence en céramique, un électroménager en acier inoxydable, îlot, un sol gris et un plan de travail blanc.
Exemple d'une cuisine américaine linéaire tendance en bois foncé avec un évier 1 bac, un placard à porte plane, un plan de travail en quartz modifié, une crédence blanche, une crédence en céramique, un électroménager en acier inoxydable, îlot, un sol gris et un plan de travail blanc.
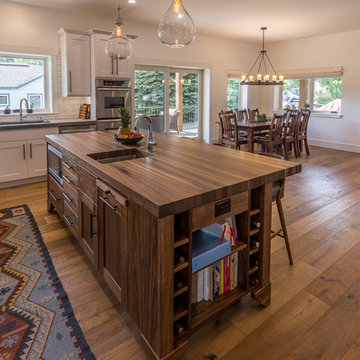
Walnut Butcherblock Island
Walnut Doors
White Oak Floating shelves
Concrete Counter top on perimeter
Réalisation d'une cuisine ouverte champêtre en L avec un évier 1 bac, des portes de placard blanches, un plan de travail en béton, une crédence blanche, une crédence en carrelage métro, un électroménager en acier inoxydable, un sol en bois brun et îlot.
Réalisation d'une cuisine ouverte champêtre en L avec un évier 1 bac, des portes de placard blanches, un plan de travail en béton, une crédence blanche, une crédence en carrelage métro, un électroménager en acier inoxydable, un sol en bois brun et îlot.
Idées déco de cuisines avec un évier 1 bac
1