Idées déco de cuisines avec un évier 1 bac
Trier par :
Budget
Trier par:Populaires du jour
1 - 17 sur 17 photos
1 sur 3
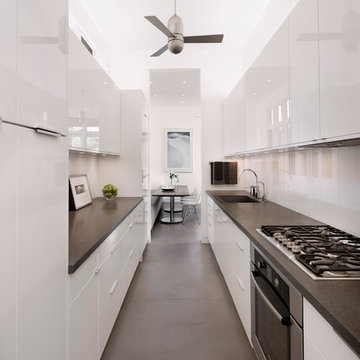
Jim Bartsch
Cette photo montre une cuisine parallèle et grise et blanche tendance avec des portes de placard blanches, un électroménager en acier inoxydable, aucun îlot, un évier 1 bac, un placard à porte plane, une crédence blanche, une crédence en feuille de verre et sol en béton ciré.
Cette photo montre une cuisine parallèle et grise et blanche tendance avec des portes de placard blanches, un électroménager en acier inoxydable, aucun îlot, un évier 1 bac, un placard à porte plane, une crédence blanche, une crédence en feuille de verre et sol en béton ciré.
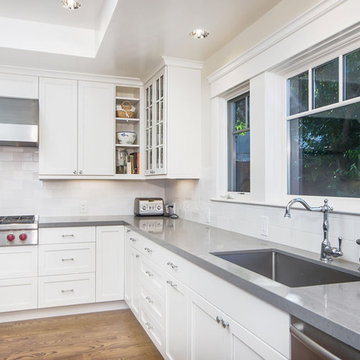
photo: Mark Pinkerton
Réalisation d'une cuisine grise et blanche tradition avec un placard à porte shaker, un électroménager en acier inoxydable, un évier 1 bac, des portes de placard blanches, un plan de travail en quartz modifié, une crédence blanche et une crédence en carrelage métro.
Réalisation d'une cuisine grise et blanche tradition avec un placard à porte shaker, un électroménager en acier inoxydable, un évier 1 bac, des portes de placard blanches, un plan de travail en quartz modifié, une crédence blanche et une crédence en carrelage métro.
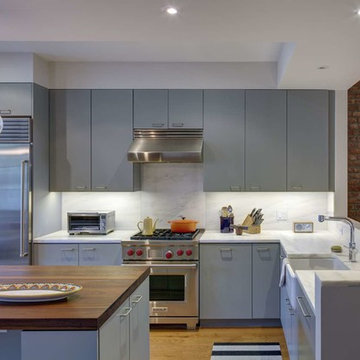
Aménagement d'une cuisine grise et blanche contemporaine en L avec un évier 1 bac, des portes de placard grises, une crédence blanche, un électroménager en acier inoxydable, îlot et une crédence en dalle de pierre.
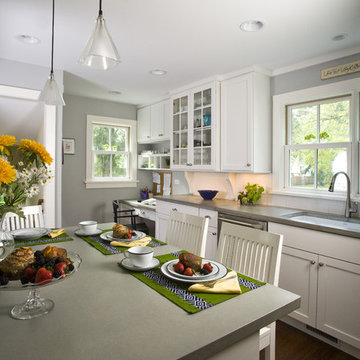
Photo by Linda Oyama-Bryan
Aménagement d'une cuisine grise et blanche classique en L fermée et de taille moyenne avec un placard à porte shaker, un plan de travail en béton, un évier 1 bac, des portes de placard blanches, une crédence blanche, une crédence en carrelage métro, un électroménager en acier inoxydable, un sol en bois brun, îlot, un sol marron et un plan de travail gris.
Aménagement d'une cuisine grise et blanche classique en L fermée et de taille moyenne avec un placard à porte shaker, un plan de travail en béton, un évier 1 bac, des portes de placard blanches, une crédence blanche, une crédence en carrelage métro, un électroménager en acier inoxydable, un sol en bois brun, îlot, un sol marron et un plan de travail gris.
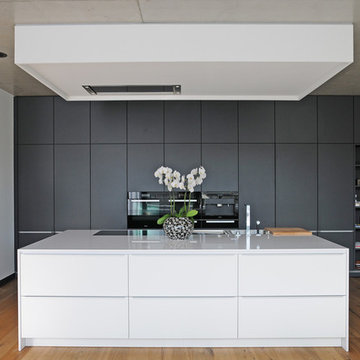
Seidel+Architekten | Karin Dahn
Idée de décoration pour une cuisine ouverte grise et blanche design de taille moyenne avec un placard à porte plane, un sol en bois brun, îlot, un évier 1 bac et un électroménager noir.
Idée de décoration pour une cuisine ouverte grise et blanche design de taille moyenne avec un placard à porte plane, un sol en bois brun, îlot, un évier 1 bac et un électroménager noir.

Free ebook, Creating the Ideal Kitchen. DOWNLOAD NOW
Our clients and their three teenage kids had outgrown the footprint of their existing home and felt they needed some space to spread out. They came in with a couple of sets of drawings from different architects that were not quite what they were looking for, so we set out to really listen and try to provide a design that would meet their objectives given what the space could offer.
We started by agreeing that a bump out was the best way to go and then decided on the size and the floor plan locations of the mudroom, powder room and butler pantry which were all part of the project. We also planned for an eat-in banquette that is neatly tucked into the corner and surrounded by windows providing a lovely spot for daily meals.
The kitchen itself is L-shaped with the refrigerator and range along one wall, and the new sink along the exterior wall with a large window overlooking the backyard. A large island, with seating for five, houses a prep sink and microwave. A new opening space between the kitchen and dining room includes a butler pantry/bar in one section and a large kitchen pantry in the other. Through the door to the left of the main sink is access to the new mudroom and powder room and existing attached garage.
White inset cabinets, quartzite countertops, subway tile and nickel accents provide a traditional feel. The gray island is a needed contrast to the dark wood flooring. Last but not least, professional appliances provide the tools of the trade needed to make this one hardworking kitchen.
Designed by: Susan Klimala, CKD, CBD
Photography by: Mike Kaskel
For more information on kitchen and bath design ideas go to: www.kitchenstudio-ge.com

Embark on a culinary crave with this classic gray and white family kitchen. We chose a warm neutral color for the cabinetry and enhanced this warmth with champagne gold cabinet hardware. These warm gray cabinets can be found at your neighborhood Lowes while the champagne hardware are designed by Atlas. Add another accent of shine to your kitchen and check out the mother of pearl diamond mosaic tile backsplash by Jeffrey Court, as seen here. Adding this hint of sparkle to your small space will allow your kitchen to stay bright and chic. Don't be afraid to mix metals or color. This island houses the glass cook top with a stainless steel hood above the island, and we added a matte black as our finish for the Edison lighting as well as black bar stool seating to tie it all together. The Taj Mahal white Quartzite counter tops are a beauty. The contrast in color creates dimension to your small kitchen layout and will continually catch your eye.
Designed by Dani Perkins @ DANIELLE Interior Design & Decor
Taylor Abeel Photography

A partial remodel of a Marin ranch home, this residence was designed to highlight the incredible views outside its walls. The husband, an avid chef, requested the kitchen be a joyful space that supported his love of cooking. High ceilings, an open floor plan, and new hardware create a warm, comfortable atmosphere. With the concept that “less is more,” we focused on the orientation of each room and the introduction of clean-lined furnishings to highlight the view rather than the decor, while statement lighting, pillows, and textures added a punch to each space.

This traditional home contained an outdated kitchen, eating area, powder room, pantry and laundry area. The spaces were reconfigured so that the kitchen occupied all of the space. What was once an opening into an under utilized hallway, became a pantry closet. A full bathroom was tucked behind the pantry into space from the breezeway.

Photography: Viktor Ramos
Idées déco pour une cuisine parallèle et grise et blanche rétro fermée et de taille moyenne avec un évier 1 bac, un placard à porte plane, des portes de placard grises, un plan de travail en quartz modifié, une crédence grise, une crédence en céramique, un électroménager en acier inoxydable, parquet clair, îlot et un plan de travail blanc.
Idées déco pour une cuisine parallèle et grise et blanche rétro fermée et de taille moyenne avec un évier 1 bac, un placard à porte plane, des portes de placard grises, un plan de travail en quartz modifié, une crédence grise, une crédence en céramique, un électroménager en acier inoxydable, parquet clair, îlot et un plan de travail blanc.
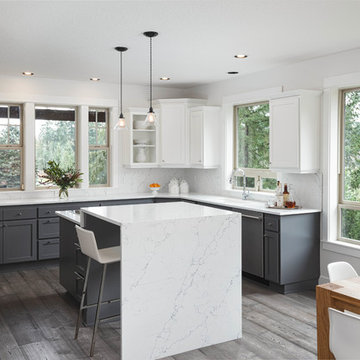
Exemple d'une cuisine américaine grise et blanche chic en U avec un évier 1 bac, un placard à porte shaker, des portes de placard blanches, plan de travail en marbre, une crédence blanche, une crédence en marbre, parquet foncé, îlot et un sol marron.
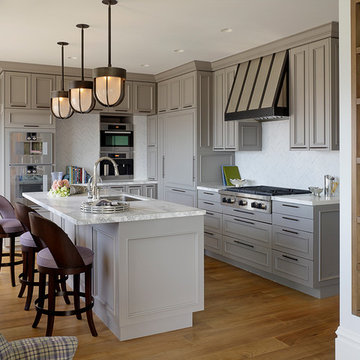
Matthew Millman
Aménagement d'une cuisine grise et blanche contemporaine en L avec des portes de placard grises, un électroménager en acier inoxydable, îlot, plan de travail en marbre, un sol en bois brun et un évier 1 bac.
Aménagement d'une cuisine grise et blanche contemporaine en L avec des portes de placard grises, un électroménager en acier inoxydable, îlot, plan de travail en marbre, un sol en bois brun et un évier 1 bac.
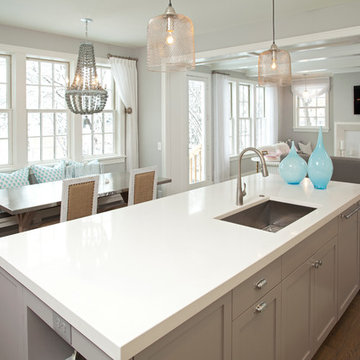
Cette photo montre une cuisine ouverte grise et blanche bord de mer avec un évier 1 bac, un plan de travail en quartz modifié et des portes de placard grises.
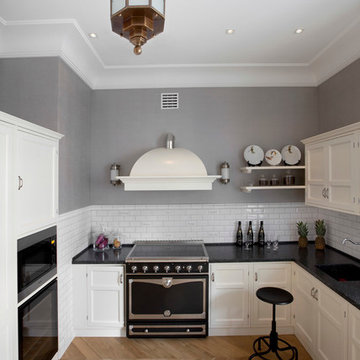
Фотограф Дмитрий Лившиц
Réalisation d'une cuisine grise et blanche tradition en L avec un évier 1 bac, un placard avec porte à panneau encastré, une crédence blanche, une crédence en céramique, un électroménager noir, parquet clair et aucun îlot.
Réalisation d'une cuisine grise et blanche tradition en L avec un évier 1 bac, un placard avec porte à panneau encastré, une crédence blanche, une crédence en céramique, un électroménager noir, parquet clair et aucun îlot.
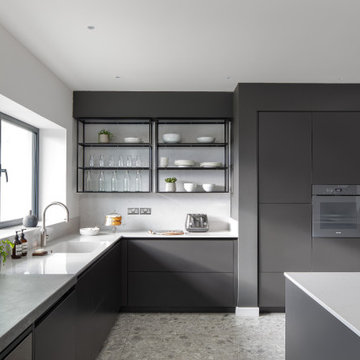
This SieMatic by Rencraft kitchen was designed for a stunning, new-build property set in the heart of the East Sussex countryside.
The open-plan kitchen features handless SieMatic S2 cabinetry in Graphite, while the two-tone worktops blend marble-effect Quartz alongside raised areas of Rugged Concrete, adding both texture and interest.
Discreet storage is paramount, but balanced with the desire to keep things neatly stowed away this kitchen also highlights a growing trend amongst clients to proudly display a few carefully chosen items within their home.
The black metallic SieMatic storage cage provides an area to do just that, while also fitting perfectly with the industrial feel of the room as a whole.
Appliances from Miele, Fisher & Paykel and BORA ensure the space is as practical as it is stylish, cumlinating in a finished design that oozes style and sophistication.
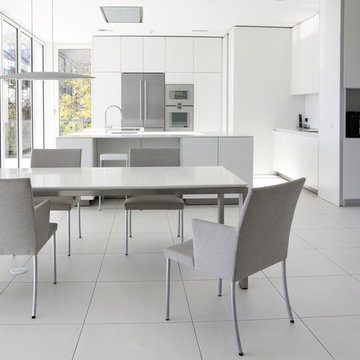
Aménagement d'une cuisine ouverte grise et blanche contemporaine de taille moyenne avec un évier 1 bac, un placard à porte plane, des portes de placard blanches, un électroménager en acier inoxydable et îlot.
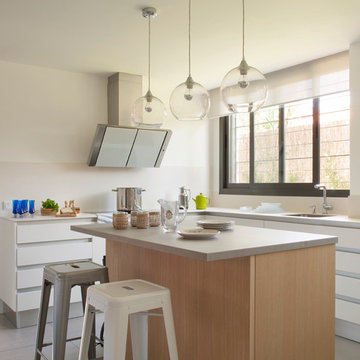
Inspiration pour une cuisine grise et blanche bohème en L fermée et de taille moyenne avec un évier 1 bac, un placard à porte plane, des portes de placard blanches, une crédence beige, îlot, un plan de travail en surface solide, un sol en carrelage de céramique et un plan de travail gris.
Idées déco de cuisines avec un évier 1 bac
1