Idées déco de cuisines avec un évier 1 bac
Trier par :
Budget
Trier par:Populaires du jour
1 - 20 sur 15 054 photos
1 sur 3
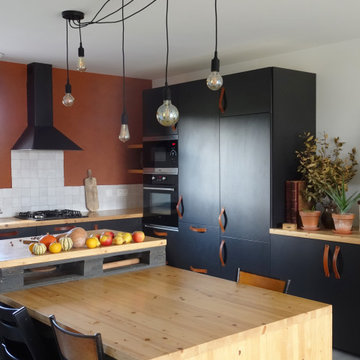
Cette photo montre une grande cuisine tendance en L avec un évier 1 bac, un placard à porte plane, des portes de placard noires, un plan de travail en bois, une crédence blanche, un sol gris, un plan de travail beige et un électroménager noir.
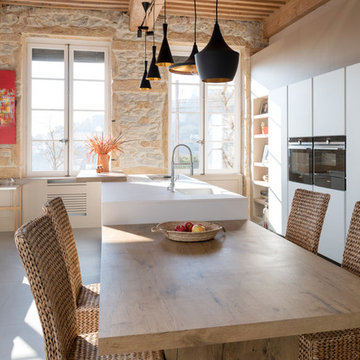
Photos : Sabine Serrad
Cette image montre une cuisine ouverte méditerranéenne avec un évier 1 bac, un placard à porte plane, des portes de placard blanches, un électroménager noir, îlot, un sol gris et un plan de travail blanc.
Cette image montre une cuisine ouverte méditerranéenne avec un évier 1 bac, un placard à porte plane, des portes de placard blanches, un électroménager noir, îlot, un sol gris et un plan de travail blanc.

Rénovation de la cuisine suite au réaménagement de la salle d'eau.
Photo : Léandre Cheron
Idées déco pour une petite cuisine américaine contemporaine en U avec un évier 1 bac, un placard à porte plane, des portes de placard grises, un plan de travail en bois, une crédence en carreau de ciment, carreaux de ciment au sol, un sol noir, une crédence multicolore, un électroménager en acier inoxydable, une péninsule et un plan de travail beige.
Idées déco pour une petite cuisine américaine contemporaine en U avec un évier 1 bac, un placard à porte plane, des portes de placard grises, un plan de travail en bois, une crédence en carreau de ciment, carreaux de ciment au sol, un sol noir, une crédence multicolore, un électroménager en acier inoxydable, une péninsule et un plan de travail beige.
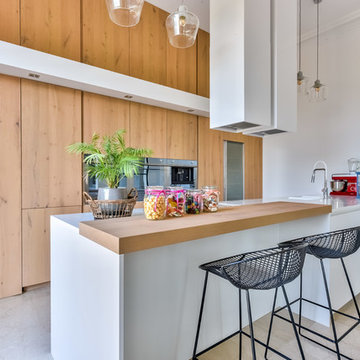
Cette image montre une grande cuisine blanche et bois design en bois clair avec un plan de travail en surface solide, un plan de travail blanc, un évier 1 bac, un placard à porte plane, un électroménager en acier inoxydable, une péninsule et un sol gris.

Didier Guillot
Cette image montre une petite cuisine américaine encastrable traditionnelle en U avec un évier 1 bac, un placard à porte shaker, des portes de placard blanches, un plan de travail en stratifié, une crédence beige, une crédence en céramique, sol en stratifié, îlot, un sol marron et un plan de travail marron.
Cette image montre une petite cuisine américaine encastrable traditionnelle en U avec un évier 1 bac, un placard à porte shaker, des portes de placard blanches, un plan de travail en stratifié, une crédence beige, une crédence en céramique, sol en stratifié, îlot, un sol marron et un plan de travail marron.

Espace cuisine : un maximum de rangements sous forme de placards hauts et bas et de niches ouvertes sous plan. Les couleurs sont intenses et tranchées mais l'aspect veloutée et mat des façades s'harmonisent en douceur avec le chêne du sol et des rangements hauts ainsi qu'avec le blanc marbré Calacata du plan de travail.

Cette photo montre une petite cuisine linéaire scandinave avec un évier 1 bac, un placard à porte plane, des portes de placard grises, un plan de travail en bois, une crédence grise, un électroménager en acier inoxydable, parquet clair et aucun îlot.
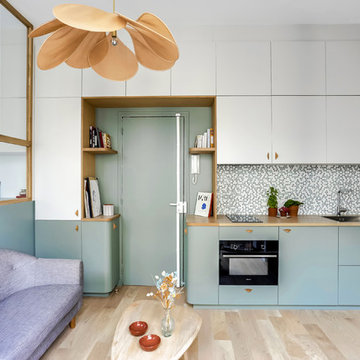
Cette photo montre une cuisine ouverte linéaire scandinave avec un évier 1 bac, un placard à porte plane, un plan de travail en bois, une crédence multicolore, une crédence en mosaïque, un électroménager noir, parquet clair, aucun îlot et un sol beige.

Exemple d'une grande cuisine américaine tendance en U avec un évier 1 bac, des portes de placard bleues, plan de travail en marbre, une crédence blanche, une crédence en marbre, carreaux de ciment au sol, îlot, un sol gris, un plan de travail blanc et un placard à porte plane.
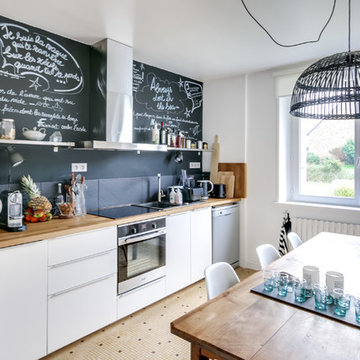
Inspiration pour une grande cuisine américaine linéaire nordique avec un évier 1 bac, un placard à porte plane, des portes de placard blanches, un plan de travail en bois, une crédence noire, un électroménager en acier inoxydable, un sol en carrelage de céramique, un plan de travail marron, aucun îlot, un sol beige et une crédence en dalle de pierre.
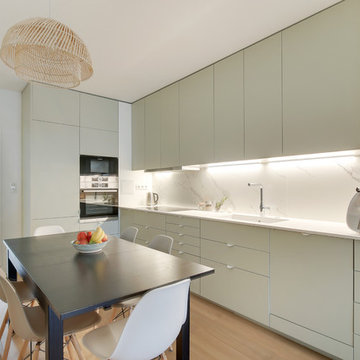
Aménagement d'une cuisine américaine scandinave avec un évier 1 bac, un placard à porte plane, des portes de placard grises, une crédence blanche, une crédence en marbre, parquet clair, un sol beige et un plan de travail blanc.

Une cuisine chaleureuse et lumineuse avec un îlot central servant d'espace repas et de rangement pour la vaisselle.
Petit carreaux de travertin vieilli en crédence.
Plan de travail en stratifié imitation vieux bois.
Hotte en bâti.
Crédits photo : Kina Photo
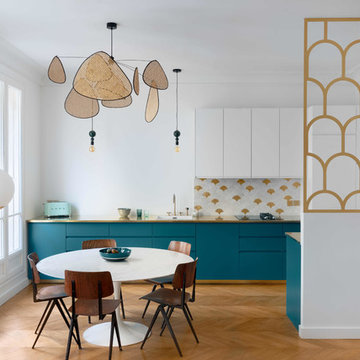
Architecte Charlotte Féquet
Photo Thomas Leclerc
Réalisation d'une cuisine américaine nordique avec un évier 1 bac, un placard à porte plane, des portes de placard turquoises, une crédence multicolore et un sol en bois brun.
Réalisation d'une cuisine américaine nordique avec un évier 1 bac, un placard à porte plane, des portes de placard turquoises, une crédence multicolore et un sol en bois brun.
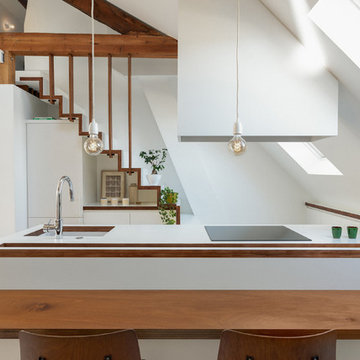
Thomas Leclerc
Réalisation d'une cuisine ouverte nordique de taille moyenne avec un évier 1 bac, un placard à porte plane, des portes de placard blanches, îlot et un plan de travail blanc.
Réalisation d'une cuisine ouverte nordique de taille moyenne avec un évier 1 bac, un placard à porte plane, des portes de placard blanches, îlot et un plan de travail blanc.

Free ebook, Creating the Ideal Kitchen. DOWNLOAD NOW
Our clients and their three teenage kids had outgrown the footprint of their existing home and felt they needed some space to spread out. They came in with a couple of sets of drawings from different architects that were not quite what they were looking for, so we set out to really listen and try to provide a design that would meet their objectives given what the space could offer.
We started by agreeing that a bump out was the best way to go and then decided on the size and the floor plan locations of the mudroom, powder room and butler pantry which were all part of the project. We also planned for an eat-in banquette that is neatly tucked into the corner and surrounded by windows providing a lovely spot for daily meals.
The kitchen itself is L-shaped with the refrigerator and range along one wall, and the new sink along the exterior wall with a large window overlooking the backyard. A large island, with seating for five, houses a prep sink and microwave. A new opening space between the kitchen and dining room includes a butler pantry/bar in one section and a large kitchen pantry in the other. Through the door to the left of the main sink is access to the new mudroom and powder room and existing attached garage.
White inset cabinets, quartzite countertops, subway tile and nickel accents provide a traditional feel. The gray island is a needed contrast to the dark wood flooring. Last but not least, professional appliances provide the tools of the trade needed to make this one hardworking kitchen.
Designed by: Susan Klimala, CKD, CBD
Photography by: Mike Kaskel
For more information on kitchen and bath design ideas go to: www.kitchenstudio-ge.com

Residing in Philadelphia, it only seemed natural for a blue and white color scheme. The combination of Satin White and Colonial Blue creates instant drama in this refaced kitchen. Cambria countertop in Weybourne, include a waterfall side on the peninsula that elevate the design. An elegant backslash in a taupe ceramic adds a subtle backdrop.
Photography: Christian Giannelli
www.christiangiannelli.com/

This clean profile, streamlined kitchen embodies today's transitional look. The white painted perimeter cabinetry contrasts the grey stained island, while perfectly blending cool and warm tones.

Awesome shot by Steve Schwartz from AVT Marketing in Fort Mill.
Cette image montre une grande cuisine américaine linéaire traditionnelle avec un évier 1 bac, un placard avec porte à panneau encastré, des portes de placard grises, un plan de travail en calcaire, une crédence multicolore, une crédence en marbre, un électroménager en acier inoxydable, parquet clair, îlot, un sol marron et un plan de travail multicolore.
Cette image montre une grande cuisine américaine linéaire traditionnelle avec un évier 1 bac, un placard avec porte à panneau encastré, des portes de placard grises, un plan de travail en calcaire, une crédence multicolore, une crédence en marbre, un électroménager en acier inoxydable, parquet clair, îlot, un sol marron et un plan de travail multicolore.

Beautiful, expansive Midcentury Modern family home located in Dover Shores, Newport Beach, California. This home was gutted to the studs, opened up to take advantage of its gorgeous views and designed for a family with young children. Every effort was taken to preserve the home's integral Midcentury Modern bones while adding the most functional and elegant modern amenities. Photos: David Cairns, The OC Image

Before renovating, this bright and airy family kitchen was small, cramped and dark. The dining room was being used for spillover storage, and there was hardly room for two cooks in the kitchen. By knocking out the wall separating the two rooms, we created a large kitchen space with plenty of storage, space for cooking and baking, and a gathering table for kids and family friends. The dark navy blue cabinets set apart the area for baking, with a deep, bright counter for cooling racks, a tiled niche for the mixer, and pantries dedicated to baking supplies. The space next to the beverage center was used to create a beautiful eat-in dining area with an over-sized pendant and provided a stunning focal point visible from the front entry. Touches of brass and iron are sprinkled throughout and tie the entire room together.
Photography by Stacy Zarin
Idées déco de cuisines avec un évier 1 bac
1