Idées déco de cuisines avec un évier 2 bacs et sol en béton ciré
Trier par :
Budget
Trier par:Populaires du jour
1 - 20 sur 2 541 photos
1 sur 3
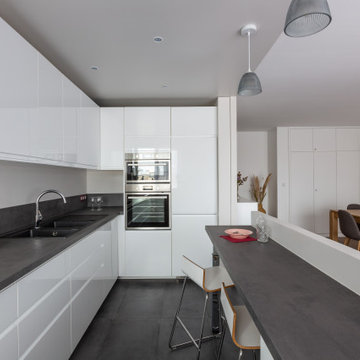
Rénovation complète d'un appartement 3 pièces de 80m² dans Paris.
Un grand bloc cube de couleur beige (murs et plafond) regroupe la cuisine, et les placards de l'entrée.
La cuisine blanc laquée s'harmonise très bien avec le sol et le plan de travail de teinte gris noir. Cette cuisine offre de nombreux rangements.
Une ambiance Bohème chic contemporain prend forme dans cette pièce et tout l'appartement.
L'agence a une mission clés en main: rénovation complète du bien par l'agencement, les travaux, mais également par tout l'agencement mobilier décoration.
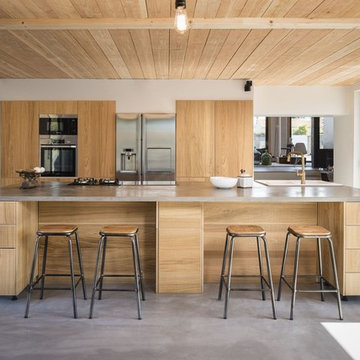
Idée de décoration pour une cuisine américaine parallèle design en bois brun avec un évier 2 bacs, un placard à porte plane, un électroménager en acier inoxydable, sol en béton ciré, îlot, un sol gris et un plan de travail gris.

Kitchen
Built Photo
Aménagement d'une grande cuisine américaine rétro en U et bois foncé avec un évier 2 bacs, un placard à porte plane, un plan de travail en quartz, une crédence blanche, une crédence en céramique, un électroménager en acier inoxydable, sol en béton ciré, îlot et un sol gris.
Aménagement d'une grande cuisine américaine rétro en U et bois foncé avec un évier 2 bacs, un placard à porte plane, un plan de travail en quartz, une crédence blanche, une crédence en céramique, un électroménager en acier inoxydable, sol en béton ciré, îlot et un sol gris.

Cette photo montre une petite cuisine ouverte bord de mer en L avec un évier 2 bacs, un placard avec porte à panneau surélevé, des portes de placard blanches, un plan de travail en quartz modifié, une crédence blanche, une crédence en céramique, un électroménager noir, sol en béton ciré, aucun îlot, un sol gris, plan de travail noir et poutres apparentes.

Cette photo montre une cuisine ouverte parallèle rétro en bois brun de taille moyenne avec un évier 2 bacs, plan de travail en marbre, une crédence blanche, une crédence en mosaïque, un électroménager noir, sol en béton ciré, îlot, un sol gris et un plan de travail blanc.

Idée de décoration pour une grande cuisine ouverte parallèle design avec un évier 2 bacs, un placard à porte plane, des portes de placard blanches, un plan de travail en quartz modifié, fenêtre, un électroménager en acier inoxydable, sol en béton ciré, îlot, un plan de travail blanc et un sol gris.

Lillie Thompson
Réalisation d'une grande cuisine design avec plan de travail en marbre, un électroménager en acier inoxydable, sol en béton ciré, îlot, un sol gris, un plan de travail gris, un évier 2 bacs, un placard à porte plane, des portes de placard blanches et une crédence grise.
Réalisation d'une grande cuisine design avec plan de travail en marbre, un électroménager en acier inoxydable, sol en béton ciré, îlot, un sol gris, un plan de travail gris, un évier 2 bacs, un placard à porte plane, des portes de placard blanches et une crédence grise.

Photography: @emily_bartlett_photography, Builder: @charley_li
Cette image montre une cuisine nordique en L avec un évier 2 bacs, un placard à porte plane, une crédence blanche, un électroménager noir, sol en béton ciré, îlot, un sol gris et un plan de travail blanc.
Cette image montre une cuisine nordique en L avec un évier 2 bacs, un placard à porte plane, une crédence blanche, un électroménager noir, sol en béton ciré, îlot, un sol gris et un plan de travail blanc.
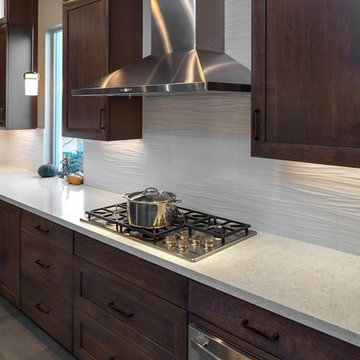
This kitchen and great room was design by Annette Starkey at Living Environment Design and built by Stellar Renovations. Crystal Cabinets, quartz countertops with a waterfall edge, lots of in-cabinet and under-cabinet lighting, and custom tile contribute to this beautiful space.

Réalisation d'une petite cuisine ouverte linéaire et encastrable design en bois clair avec un évier 2 bacs, un placard à porte plane, plan de travail en marbre, une crédence blanche, une crédence en feuille de verre, sol en béton ciré, îlot et un sol gris.
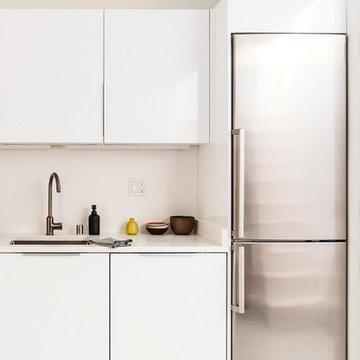
Idée de décoration pour une cuisine américaine linéaire minimaliste de taille moyenne avec un évier 2 bacs, un placard à porte plane, des portes de placard blanches, un plan de travail en surface solide, une crédence blanche, un électroménager en acier inoxydable, sol en béton ciré et aucun îlot.

Chris Perez + Jamie Leisure
Réalisation d'une petite cuisine parallèle design en bois brun fermée avec un évier 2 bacs, un placard à porte plane, un plan de travail en granite, une crédence blanche, une crédence en céramique, un électroménager en acier inoxydable, sol en béton ciré et aucun îlot.
Réalisation d'une petite cuisine parallèle design en bois brun fermée avec un évier 2 bacs, un placard à porte plane, un plan de travail en granite, une crédence blanche, une crédence en céramique, un électroménager en acier inoxydable, sol en béton ciré et aucun îlot.
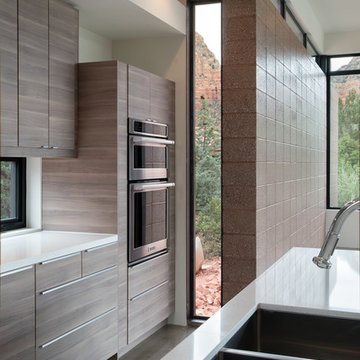
Aménagement d'une grande cuisine américaine parallèle moderne en bois brun avec un évier 2 bacs, un placard à porte plane, un plan de travail en quartz modifié, un électroménager en acier inoxydable, sol en béton ciré et îlot.
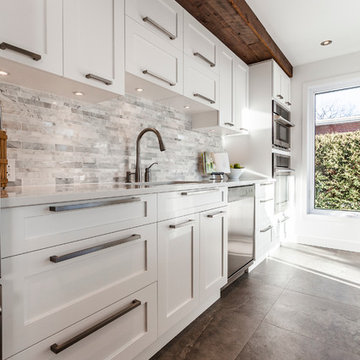
@Gorini Guillaume Photograph
Réalisation d'une grande cuisine ouverte design avec un évier 2 bacs, un placard à porte shaker, des portes de placard blanches, un plan de travail en quartz, une crédence blanche, une crédence en carrelage de pierre, un électroménager en acier inoxydable, sol en béton ciré et îlot.
Réalisation d'une grande cuisine ouverte design avec un évier 2 bacs, un placard à porte shaker, des portes de placard blanches, un plan de travail en quartz, une crédence blanche, une crédence en carrelage de pierre, un électroménager en acier inoxydable, sol en béton ciré et îlot.
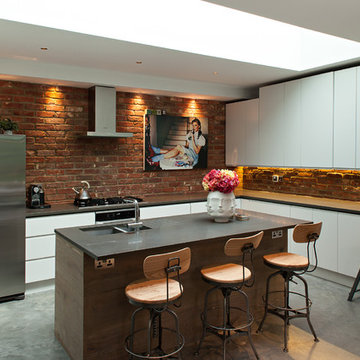
Peter Landers Photography
Idées déco pour une cuisine industrielle en L avec un évier 2 bacs, un placard à porte plane, des portes de placard blanches, un électroménager en acier inoxydable, sol en béton ciré et îlot.
Idées déco pour une cuisine industrielle en L avec un évier 2 bacs, un placard à porte plane, des portes de placard blanches, un électroménager en acier inoxydable, sol en béton ciré et îlot.

After the second fallout of the Delta Variant amidst the COVID-19 Pandemic in mid 2021, our team working from home, and our client in quarantine, SDA Architects conceived Japandi Home.
The initial brief for the renovation of this pool house was for its interior to have an "immediate sense of serenity" that roused the feeling of being peaceful. Influenced by loneliness and angst during quarantine, SDA Architects explored themes of escapism and empathy which led to a “Japandi” style concept design – the nexus between “Scandinavian functionality” and “Japanese rustic minimalism” to invoke feelings of “art, nature and simplicity.” This merging of styles forms the perfect amalgamation of both function and form, centred on clean lines, bright spaces and light colours.
Grounded by its emotional weight, poetic lyricism, and relaxed atmosphere; Japandi Home aesthetics focus on simplicity, natural elements, and comfort; minimalism that is both aesthetically pleasing yet highly functional.
Japandi Home places special emphasis on sustainability through use of raw furnishings and a rejection of the one-time-use culture we have embraced for numerous decades. A plethora of natural materials, muted colours, clean lines and minimal, yet-well-curated furnishings have been employed to showcase beautiful craftsmanship – quality handmade pieces over quantitative throwaway items.
A neutral colour palette compliments the soft and hard furnishings within, allowing the timeless pieces to breath and speak for themselves. These calming, tranquil and peaceful colours have been chosen so when accent colours are incorporated, they are done so in a meaningful yet subtle way. Japandi home isn’t sparse – it’s intentional.
The integrated storage throughout – from the kitchen, to dining buffet, linen cupboard, window seat, entertainment unit, bed ensemble and walk-in wardrobe are key to reducing clutter and maintaining the zen-like sense of calm created by these clean lines and open spaces.
The Scandinavian concept of “hygge” refers to the idea that ones home is your cosy sanctuary. Similarly, this ideology has been fused with the Japanese notion of “wabi-sabi”; the idea that there is beauty in imperfection. Hence, the marriage of these design styles is both founded on minimalism and comfort; easy-going yet sophisticated. Conversely, whilst Japanese styles can be considered “sleek” and Scandinavian, “rustic”, the richness of the Japanese neutral colour palette aids in preventing the stark, crisp palette of Scandinavian styles from feeling cold and clinical.
Japandi Home’s introspective essence can ultimately be considered quite timely for the pandemic and was the quintessential lockdown project our team needed.

Aménagement d'une grande cuisine ouverte contemporaine en L avec un évier 2 bacs, des portes de placard noires, plan de travail en marbre, une crédence grise, une crédence en marbre, un électroménager noir, sol en béton ciré, îlot, un sol gris et un plan de travail gris.
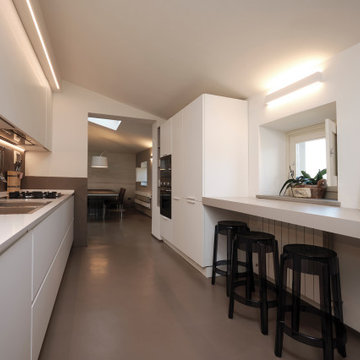
Vista della cucina moderna, minimale e total white. Solo il rivestimento del paraspruzzi e del pavimento è color tortora rosato ed è in resina epossidica molto resistente. I pensili alti arrivano fino a soffitto. Strip led incassate nel cartongesso e nella mobilia caratterizzano l'ambiente.

Idée de décoration pour une cuisine linéaire minimaliste fermée et de taille moyenne avec un évier 2 bacs, un placard à porte plane, des portes de placard grises, plan de travail en marbre, un électroménager en acier inoxydable, sol en béton ciré, îlot, un sol blanc et un plan de travail gris.
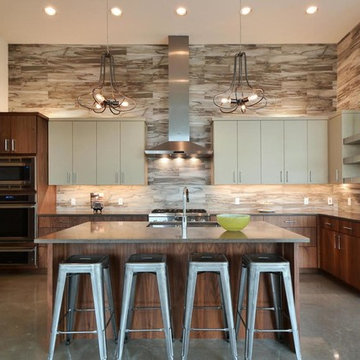
Idées déco pour une cuisine contemporaine en L avec un évier 2 bacs, un placard à porte plane, des portes de placard beiges, un électroménager en acier inoxydable, sol en béton ciré, îlot et un sol gris.
Idées déco de cuisines avec un évier 2 bacs et sol en béton ciré
1