Idées déco de cuisines en bois foncé avec un évier 2 bacs
Trier par :
Budget
Trier par:Populaires du jour
1 - 20 sur 14 250 photos
1 sur 3

Aménagement d'une cuisine ouverte parallèle contemporaine en bois foncé de taille moyenne avec un placard à porte shaker, une crédence bleue, une péninsule, un évier 2 bacs, un électroménager en acier inoxydable, parquet foncé et un sol marron.

Our designer, Hannah Tindall, worked with the homeowners to create a contemporary kitchen, living room, master & guest bathrooms and gorgeous hallway that truly highlights their beautiful and extensive art collection. The entire home was outfitted with sleek, walnut hardwood flooring, with a custom Frank Lloyd Wright inspired entryway stairwell. The living room's standout pieces are two gorgeous velvet teal sofas and the black stone fireplace. The kitchen has dark wood cabinetry with frosted glass and a glass mosaic tile backsplash. The master bathrooms uses the same dark cabinetry, double vanity, and a custom tile backsplash in the walk-in shower. The first floor guest bathroom keeps things eclectic with bright purple walls and colorful modern artwork.

Kitchen
Built Photo
Aménagement d'une grande cuisine américaine rétro en U et bois foncé avec un évier 2 bacs, un placard à porte plane, un plan de travail en quartz, une crédence blanche, une crédence en céramique, un électroménager en acier inoxydable, sol en béton ciré, îlot et un sol gris.
Aménagement d'une grande cuisine américaine rétro en U et bois foncé avec un évier 2 bacs, un placard à porte plane, un plan de travail en quartz, une crédence blanche, une crédence en céramique, un électroménager en acier inoxydable, sol en béton ciré, îlot et un sol gris.

This kitchen was in a home dating from the early 20th century and located in the Mt. Baker neighborhood of Seattle. It is u-shaped with an island in the center topped with a zinc counter. Black and white tile was used on the floor in a tradition pattern with hexagon as the inset and a black and white border with a square mosaic around the perimeter framing the island. Cabinetry is inset traditional style with the hardware on the exterior. the base of each cabinet is framed with a footed detail. Base cabinet were painted with teal, upper cabinets are white and the full height cabinets are mahogany which is used throughout the residence. A tradition style faucet was used with the pull out attached. Cup pulls are used on the drawers and knobs have a back plate.

Classic vintage inspired design with marble counter tops. Dark tone cabinets and glass top dining table.
Exemple d'une grande cuisine américaine chic en L et bois foncé avec un placard avec porte à panneau surélevé, une crédence beige, îlot, plan de travail en marbre, un sol en carrelage de céramique, un évier 2 bacs, une crédence en carreau de porcelaine, un électroménager en acier inoxydable et un sol beige.
Exemple d'une grande cuisine américaine chic en L et bois foncé avec un placard avec porte à panneau surélevé, une crédence beige, îlot, plan de travail en marbre, un sol en carrelage de céramique, un évier 2 bacs, une crédence en carreau de porcelaine, un électroménager en acier inoxydable et un sol beige.

Aménagement d'une très grande cuisine ouverte parallèle contemporaine en bois foncé avec un placard à porte plane, îlot, un évier 2 bacs, plan de travail en marbre, une crédence multicolore, une crédence en feuille de verre, un électroménager en acier inoxydable, un sol en bois brun, un sol marron, un plan de travail multicolore et un plafond voûté.

Idées déco pour une cuisine américaine parallèle contemporaine en bois foncé de taille moyenne avec un évier 2 bacs, plan de travail en marbre, une crédence grise, une crédence en marbre, un électroménager noir, parquet clair, îlot et un plan de travail gris.

Our Keswick Estates kitchens won't disappoint. Open to the living room and a sitting area, this floor plan is perfect for hosting. With granite countertops, stainless steel appliances, and a beautiful backsplash, this is the perfect kitchen for you to embrace your inner chef.
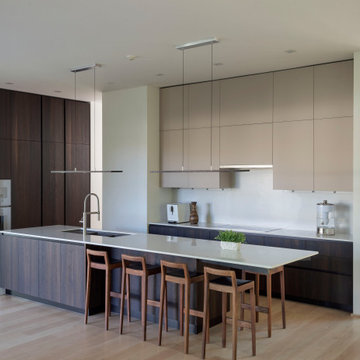
Cette photo montre une grande cuisine encastrable moderne en L et bois foncé avec un évier 2 bacs, un placard à porte plane, parquet clair, îlot, un sol beige et un plan de travail blanc.

Abundant storage under and over the bench handles all the items required for busy family life. The custom bookshelf houses the library.
Image: Nicole England
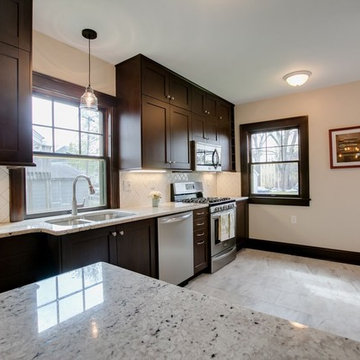
This kitchen takes a fresh, modern approach by combining Mayfair White granite with contemporary wood cabinets. Mayfair White is a beautiful bright stone marbled with a wide black speckling and forms part of our Moda Stone Collection.
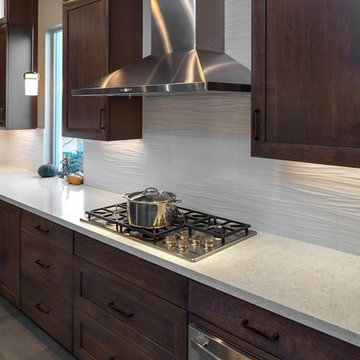
This kitchen and great room was design by Annette Starkey at Living Environment Design and built by Stellar Renovations. Crystal Cabinets, quartz countertops with a waterfall edge, lots of in-cabinet and under-cabinet lighting, and custom tile contribute to this beautiful space.
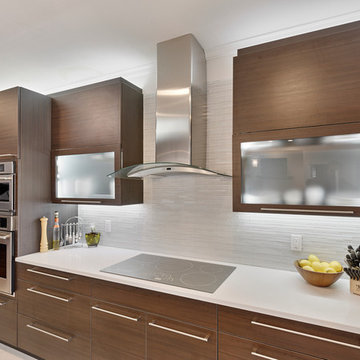
Michael Laurenzano Photography
Cette image montre une cuisine minimaliste en L et bois foncé fermée et de taille moyenne avec un évier 2 bacs, un placard à porte plane, un plan de travail en surface solide, une crédence blanche, une crédence en carreau de verre, un électroménager en acier inoxydable, un sol en carrelage de porcelaine et une péninsule.
Cette image montre une cuisine minimaliste en L et bois foncé fermée et de taille moyenne avec un évier 2 bacs, un placard à porte plane, un plan de travail en surface solide, une crédence blanche, une crédence en carreau de verre, un électroménager en acier inoxydable, un sol en carrelage de porcelaine et une péninsule.

View from Kitchen into Pantry Screen Door
Aménagement d'une grande cuisine ouverte industrielle en L et bois foncé avec un évier 2 bacs, un placard à porte shaker, un plan de travail en granite, une crédence blanche, une crédence en carrelage métro, un électroménager en acier inoxydable, un sol en bois brun et îlot.
Aménagement d'une grande cuisine ouverte industrielle en L et bois foncé avec un évier 2 bacs, un placard à porte shaker, un plan de travail en granite, une crédence blanche, une crédence en carrelage métro, un électroménager en acier inoxydable, un sol en bois brun et îlot.
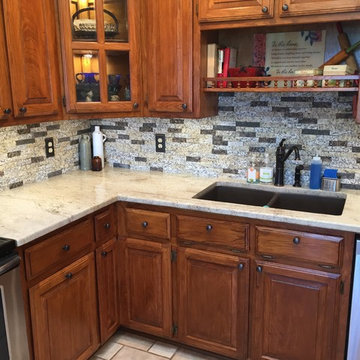
Exemple d'une petite cuisine chic en L et bois foncé fermée avec un évier 2 bacs, un placard avec porte à panneau surélevé, plan de travail en marbre, une crédence grise, une crédence en mosaïque, un électroménager en acier inoxydable, un sol en carrelage de porcelaine, aucun îlot et un sol beige.

This is a traditional kitchen, yet the materials make it extraordinary: mosaics of natural seashell in a herringbone motif have been applied into the inside of the rich walnut cabinetry, creating a luminescent texture to the upper level areas. Beyond the rich walnut, the oven section and the custom hood accents are finished in a soft metallic gold lacquer. For the work tops, leathered quartzite creates a light but rich surface that begs to be touched. Metallic bronze glazed subway tile, grouted with glittering silica creates a dramatic backsplash that challenges the definition of traditional design. On the cabinetry, custom bronze hardware by Edgar Berebi is inset with hundreds of Swarovski crystals, producing an opulent layer of detail that feels like jewelry. Shimmering cut glass and crystal chandeliers finish off the luxe look in a way that feels glamorous and timeless.
Dave Bryce Photography

Julie Mannell Photography
Inspiration pour une cuisine américaine vintage en L et bois foncé de taille moyenne avec un plan de travail en quartz modifié, une crédence blanche, une crédence en carrelage de pierre, un électroménager en acier inoxydable, un sol en bois brun, un évier 2 bacs, îlot et un placard à porte plane.
Inspiration pour une cuisine américaine vintage en L et bois foncé de taille moyenne avec un plan de travail en quartz modifié, une crédence blanche, une crédence en carrelage de pierre, un électroménager en acier inoxydable, un sol en bois brun, un évier 2 bacs, îlot et un placard à porte plane.

2016 KBDI Award-winning design.
Cette photo montre une grande cuisine américaine parallèle et bicolore tendance en bois foncé avec un évier 2 bacs, un placard à porte plane, un électroménager en acier inoxydable, parquet clair, îlot, un plan de travail en quartz modifié et un sol beige.
Cette photo montre une grande cuisine américaine parallèle et bicolore tendance en bois foncé avec un évier 2 bacs, un placard à porte plane, un électroménager en acier inoxydable, parquet clair, îlot, un plan de travail en quartz modifié et un sol beige.

A Sapele buffet with wine storage provides a physcial separation between the kitchen and the dining area while maintaining access to the beautiful view beyond the dining room.
A Kitchen That Works LLC
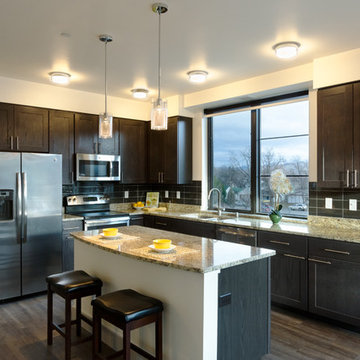
Exemple d'une cuisine américaine tendance en L et bois foncé de taille moyenne avec un évier 2 bacs, un placard à porte plane, un plan de travail en granite, une crédence noire, une crédence en carrelage métro, un électroménager en acier inoxydable, parquet clair et îlot.
Idées déco de cuisines en bois foncé avec un évier 2 bacs
1