Idées déco de cuisines avec un évier 2 bacs et parquet foncé
Trier par :
Budget
Trier par:Populaires du jour
1 - 20 sur 15 073 photos

Cube en chêne carbone pour intégration des réfrigérateurs, fours, lave vaisselle en hauteur et rangement salon/ dressing entrée.
Ilot en céramique métal.
Linéaire en métal laqué.

This project in Downtown Toronto is a L-Styl open kitchen which offer open space for everything you need in your kitchen. Two large pantries, cabinet and drawers space with large island storage. This kitchen also offer modern style white ghosted quartz stone.

This stunning coffee bar features a plumbed coffee maker that is plumbed directly into the water lin. In addition, the custom cabinetry was designed to fit perfectly around the artwork.

Photo: Jessie Preza Photography
Aménagement d'une grande cuisine encastrable classique en L avec un évier 2 bacs, un placard à porte affleurante, des portes de placard blanches, un plan de travail en quartz modifié, une crédence beige, une crédence en carreau de porcelaine, parquet foncé, îlot, un sol marron, un plan de travail blanc et poutres apparentes.
Aménagement d'une grande cuisine encastrable classique en L avec un évier 2 bacs, un placard à porte affleurante, des portes de placard blanches, un plan de travail en quartz modifié, une crédence beige, une crédence en carreau de porcelaine, parquet foncé, îlot, un sol marron, un plan de travail blanc et poutres apparentes.

Our clients were living in a Northwood Hills home in Dallas that was built in 1968. Some updates had been done but none really to the main living areas in the front of the house. They love to entertain and do so frequently but the layout of their house wasn’t very functional. There was a galley kitchen, which was mostly shut off to the rest of the home. They were not using the formal living and dining room in front of your house, so they wanted to see how this space could be better utilized. They wanted to create a more open and updated kitchen space that fits their lifestyle. One idea was to turn part of this space into an office, utilizing the bay window with the view out of the front of the house. Storage was also a necessity, as they entertain often and need space for storing those items they use for entertaining. They would also like to incorporate a wet bar somewhere!
We demoed the brick and paneling from all of the existing walls and put up drywall. The openings on either side of the fireplace and through the entryway were widened and the kitchen was completely opened up. The fireplace surround is changed to a modern Emser Esplanade Trail tile, versus the chunky rock it was previously. The ceiling was raised and leveled out and the beams were removed throughout the entire area. Beautiful Olympus quartzite countertops were installed throughout the kitchen and butler’s pantry with white Chandler cabinets and Grace 4”x12” Bianco tile backsplash. A large two level island with bar seating for guests was built to create a little separation between the kitchen and dining room. Contrasting black Chandler cabinets were used for the island, as well as for the bar area, all with the same 6” Emtek Alexander pulls. A Blanco low divide metallic gray kitchen sink was placed in the center of the island with a Kohler Bellera kitchen faucet in vibrant stainless. To finish off the look three Iconic Classic Globe Small Pendants in Antiqued Nickel pendant lights were hung above the island. Black Supreme granite countertops with a cool leathered finish were installed in the wet bar, The backsplash is Choice Fawn gloss 4x12” tile, which created a little different look than in the kitchen. A hammered copper Hayden square sink was installed in the bar, giving it that cool bar feel with the black Chandler cabinets. Off the kitchen was a laundry room and powder bath that were also updated. They wanted to have a little fun with these spaces, so the clients chose a geometric black and white Bella Mori 9x9” porcelain tile. Coordinating black and white polka dot wallpaper was installed in the laundry room and a fun floral black and white wallpaper in the powder bath. A dark bronze Metal Mirror with a shelf was installed above the porcelain pedestal sink with simple floating black shelves for storage.
Their butlers pantry, the added storage space, and the overall functionality has made entertaining so much easier and keeps unwanted things out of sight, whether the guests are sitting at the island or at the wet bar! The clients absolutely love their new space and the way in which has transformed their lives and really love entertaining even more now!

Aménagement d'une cuisine ouverte parallèle contemporaine en bois foncé de taille moyenne avec un placard à porte shaker, une crédence bleue, une péninsule, un évier 2 bacs, un électroménager en acier inoxydable, parquet foncé et un sol marron.
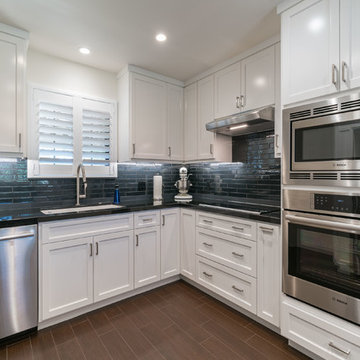
This kitchen packs a punch. With it's black subway tile backsplash and black granite counterops, it sets a powerful contrast against the white kitchen cabinets. This kitchen is filled with modern amenities, including hidden storage options and an induction stove top.
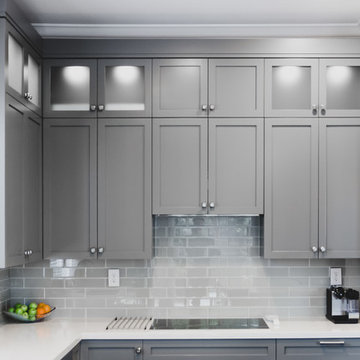
Réalisation d'une cuisine ouverte design en L de taille moyenne avec un évier 2 bacs, un placard à porte shaker, des portes de placard grises, un plan de travail en quartz modifié, une crédence grise, un électroménager en acier inoxydable, parquet foncé, îlot, un sol marron, un plan de travail blanc et une crédence en céramique.
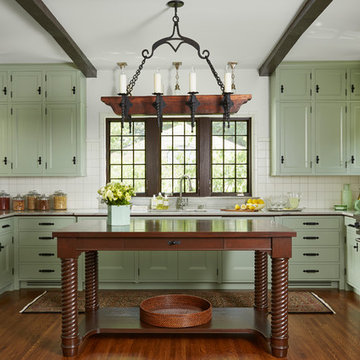
Architecture & Interior Design: David Heide Design Studio Photo: Susan Gilmore Photography
Cette image montre une cuisine américaine méditerranéenne en U avec un évier 2 bacs, un placard avec porte à panneau encastré, des portes de placards vertess, un plan de travail en quartz, une crédence blanche, une crédence en céramique, un électroménager en acier inoxydable, parquet foncé, îlot et un sol marron.
Cette image montre une cuisine américaine méditerranéenne en U avec un évier 2 bacs, un placard avec porte à panneau encastré, des portes de placards vertess, un plan de travail en quartz, une crédence blanche, une crédence en céramique, un électroménager en acier inoxydable, parquet foncé, îlot et un sol marron.
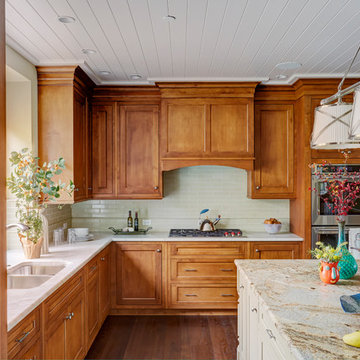
Réalisation d'une cuisine américaine tradition en U et bois clair de taille moyenne avec un évier 2 bacs, un placard avec porte à panneau surélevé, plan de travail en marbre, une crédence blanche, une crédence en mosaïque, un électroménager en acier inoxydable, parquet foncé et îlot.
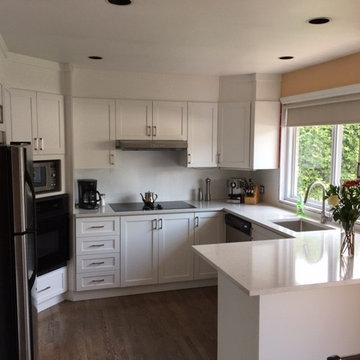
The Gamaches’ kitchen is now up to date through the magic of refacing. All of the doors and drawer faces have been replaced with new crystal-white polymer shaker-style doors to brighten up the room and give it a modern, structured appearance. The addition of glass doors lends a certain depth and visual clearance to the right of the window, while maintaining storage space. The area above the upper cabinets was closed off with the aid of soffits with straight crown molding for a modern touch. Finally, a glossy white backsplash in recycled subway tile was added to complete the upscale look already in place thanks to the magnificent white quartz marbled countertop.
La cuisine des Gamache est désormais au goût du jour grâce à la magie du refacing. L’ensemble des portes et des façades de tiroir ont été remplacées par de nouvelles portes style shaker en polymère blanc cristal afin d’éclaircir la pièce et lui donner une allure moderne structurée. L’ajout de portes en verre amène une certaine profondeur ainsi qu’un dégagement visuel à droite de la fenêtre, tout en gardant de l’espace de rangement. La fermeture du haut des armoires a été fait à l’aide d’un silence muni de ogees droits pour une touche de modernité. Enfin, un dosseret sera prochainement ajouté (tuile métro revisitée blanc lustré), pour compléter l’effet luxueux déjà en place grâce au magnifique comptoir de quartz blanc à effet marbré.
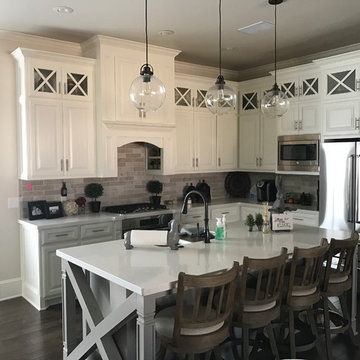
Inspiration pour une cuisine ouverte rustique en L de taille moyenne avec un placard avec porte à panneau surélevé, des portes de placard blanches, îlot, un plan de travail en terrazzo, une crédence grise, une crédence en carrelage de pierre, un électroménager en acier inoxydable, un évier 2 bacs, parquet foncé et un sol marron.
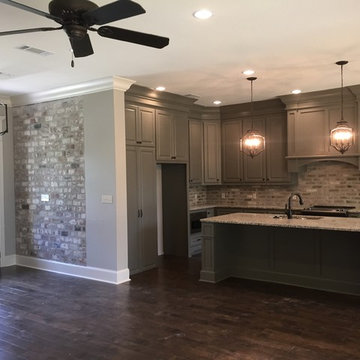
Réalisation d'une cuisine américaine craftsman en L avec un évier 2 bacs, un placard avec porte à panneau surélevé, des portes de placard grises, un plan de travail en granite, une crédence grise, une crédence en brique, un électroménager en acier inoxydable, parquet foncé et îlot.

Laurey Glenn
Idées déco pour une grande cuisine américaine parallèle campagne avec un évier 2 bacs, un placard à porte affleurante, des portes de placards vertess, plan de travail en marbre, une crédence blanche, un électroménager en acier inoxydable, parquet foncé et îlot.
Idées déco pour une grande cuisine américaine parallèle campagne avec un évier 2 bacs, un placard à porte affleurante, des portes de placards vertess, plan de travail en marbre, une crédence blanche, un électroménager en acier inoxydable, parquet foncé et îlot.
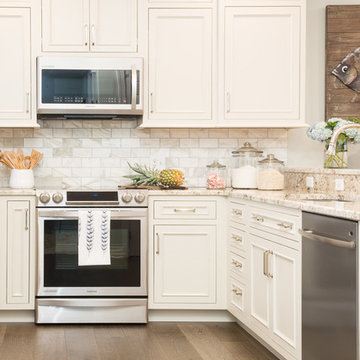
Studio 10Seven
Aménagement d'une petite cuisine américaine bord de mer en U avec un évier 2 bacs, un placard avec porte à panneau encastré, des portes de placard blanches, un plan de travail en granite, une crédence blanche, une crédence en carrelage de pierre, un électroménager en acier inoxydable et parquet foncé.
Aménagement d'une petite cuisine américaine bord de mer en U avec un évier 2 bacs, un placard avec porte à panneau encastré, des portes de placard blanches, un plan de travail en granite, une crédence blanche, une crédence en carrelage de pierre, un électroménager en acier inoxydable et parquet foncé.
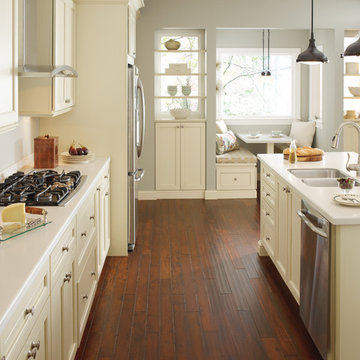
Réalisation d'une cuisine américaine minimaliste en L de taille moyenne avec un évier 2 bacs, un placard à porte shaker, des portes de placard blanches, un plan de travail en surface solide, un électroménager en acier inoxydable, parquet foncé et îlot.

These terrific clients turned a boring 80's kitchen into a modern, Asian-inspired chef's dream kitchen, with two tone cabinetry and professional grade appliances. An over-sized island provides comfortable seating for four. Custom Half-wall bookcases divide the kitchen from the family room without impeding sight lines into the inviting space.
Photography: Stacy Zarin Goldberg
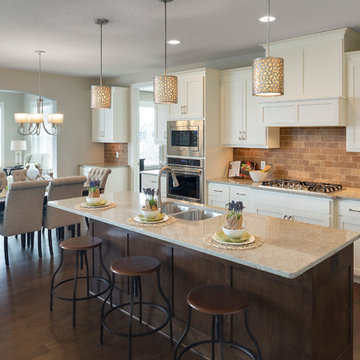
The Chatham (Rambler) Parade of Homes showcase model located in Lakeville, MN (Spirit of Brandtjen Farm).
Cette image montre une cuisine traditionnelle avec un évier 2 bacs, des portes de placard blanches, un plan de travail en quartz, une crédence blanche, une crédence en carrelage de pierre, un électroménager en acier inoxydable, parquet foncé et îlot.
Cette image montre une cuisine traditionnelle avec un évier 2 bacs, des portes de placard blanches, un plan de travail en quartz, une crédence blanche, une crédence en carrelage de pierre, un électroménager en acier inoxydable, parquet foncé et îlot.
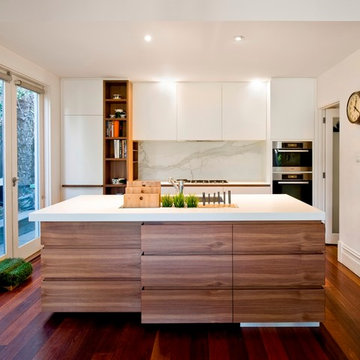
This kitchen was designed at the end of an open plan living area. Exposed to the living and dining areas, the island bench was detailed to appear as a piece of furniture rather than a kitchen cabinet.
The fridge and dishwasher are integrated into the cabinetry to minimise the appearance of appliances. The island bench is complimented by a walnut shelving tower which includes a hidden pull out pantry. Bench tops in Decton Zenith ceramic material featuring Abey Canale utensil dispenser. Recessed handles and push catches throughout.
Wall size: 3.8m wide x 2.5m high x 0.7m deep
Island size: 2.3m wide x 0.9m high x 1.0m deep
Materials: Walnut veneer to island bench and shelving tower and internals of cabinets. White cabinetry painted 2 pac polyurethane lacquer 30% gloss Dulux Off White to match bench top. Splash back in Carrara marble. Bench tops in Decton Zenith ceramic material. Blum internal hardware throughout.
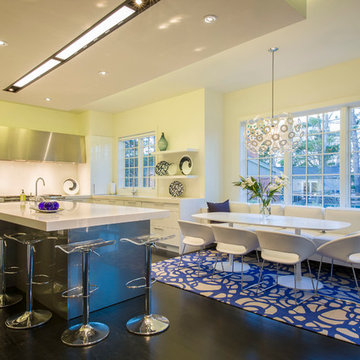
The kitchen is large and flooded with light. It is organized around a very large island with cabinetry and appliances all around and ample seating that makes the island a breakfast bar or casual hang out area with a glass of wine while the food is being prepared. A built-in banquette by the window provides an informal lunch or dinner cove, while open shelving and built-in appliances make it both a functional and a strikingly beautiful part of the open living-dining-entrtainment area the clients had hoped for.
Idées déco de cuisines avec un évier 2 bacs et parquet foncé
1