Idées déco de cuisines avec un évier 2 bacs et un sol multicolore
Trier par :
Budget
Trier par:Populaires du jour
1 - 20 sur 1 988 photos
1 sur 3
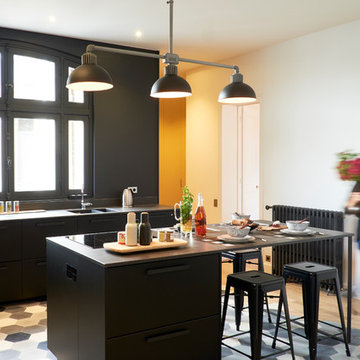
Cette image montre une cuisine nordique avec un évier 2 bacs, un placard à porte plane, des portes de placard noires, îlot, un sol multicolore et fenêtre au-dessus de l'évier.

The indoor kitchen and dining room lead directly out to the outdoor kitchen and dining space. The screens on the outdoor space allows for the sliding door to remain open.

A bright and charming basement kitchen creates a coherent scheme with each colour complementing the next. A white Corian work top wraps around grey silk finished lacquered cupboard doors and draws. The look is complete with hexagonal terracotta floor tiles that bounce off the original brick work above the oven adding a traditional element.
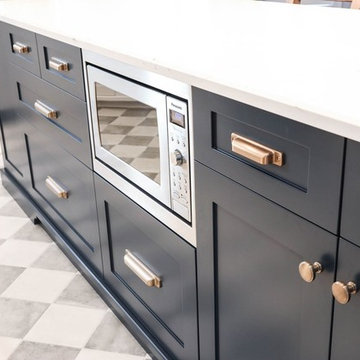
Idées déco pour une grande cuisine ouverte contemporaine en L avec un évier 2 bacs, un placard à porte shaker, des portes de placard blanches, plan de travail en marbre, une crédence blanche, une crédence en carrelage métro, un électroménager en acier inoxydable, un sol en carrelage de porcelaine, îlot, un sol multicolore et un plan de travail blanc.

Cuisine ouverte sur l'espace salon / salle à manger
Meuble bar sur mesure
crédit photo
www.gurvanlegarrec-photographies.com
Cette photo montre une petite cuisine ouverte tendance en U avec un évier 2 bacs, un placard à porte affleurante, des portes de placard blanches, un plan de travail en bois, une crédence grise, une crédence en dalle métallique, un électroménager noir, carreaux de ciment au sol, îlot et un sol multicolore.
Cette photo montre une petite cuisine ouverte tendance en U avec un évier 2 bacs, un placard à porte affleurante, des portes de placard blanches, un plan de travail en bois, une crédence grise, une crédence en dalle métallique, un électroménager noir, carreaux de ciment au sol, îlot et un sol multicolore.
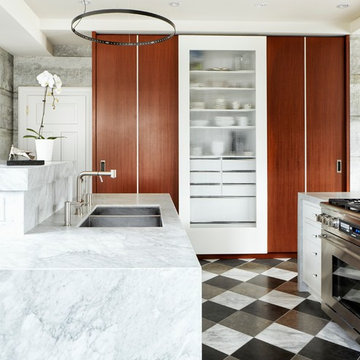
Virginia Macdonald
Cette photo montre une grande cuisine américaine linéaire moderne avec un évier 2 bacs, un placard à porte plane, des portes de placard bleues, plan de travail en marbre, un électroménager en acier inoxydable, un sol en marbre, 2 îlots et un sol multicolore.
Cette photo montre une grande cuisine américaine linéaire moderne avec un évier 2 bacs, un placard à porte plane, des portes de placard bleues, plan de travail en marbre, un électroménager en acier inoxydable, un sol en marbre, 2 îlots et un sol multicolore.
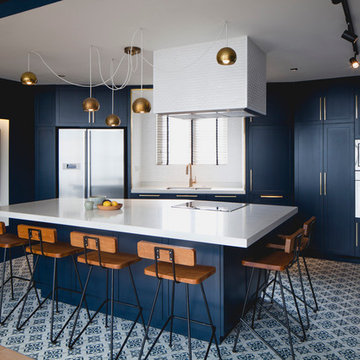
BLUE BOX of intense atmospheric quality, standing in stark contrast with the original pared-down interior.
Photography by Beton Brut.
Cette image montre une cuisine traditionnelle avec un évier 2 bacs, un placard à porte plane, des portes de placard bleues, un électroménager en acier inoxydable, îlot et un sol multicolore.
Cette image montre une cuisine traditionnelle avec un évier 2 bacs, un placard à porte plane, des portes de placard bleues, un électroménager en acier inoxydable, îlot et un sol multicolore.

Kitchen remodel, apartment renovation,
35 m2 | Berlin | Friedrichshain | 2020
Scope of work:
Conception Planning, Furniture Design, Budgeting, Detailed Planning, Sourcing, Contractors Evaluation, Site Supervision
ulia and Mathieu are a couple who have lived in Berlin-Friedrichshain for several years. Although they loved their apartment, they were never satisfied with their kitchen and dining area. Although the space was large, it felt cramped. There were many doorways and it was difficult to make it functional. Plus, there just wasn't enough counter space, and it was difficult to find enough room for all of their kitchen utensils. Julia and Mathieu are two wonderful people who radiated warmth and welcome but the gloomy kitchen did not do justice to their personalities. That is why they reached out to me, hoping that an architect would help them better plan their apartment remodel.

Transferred this space from dated crème colors and not enough storage to modern high-tech with designated storage for every item in the kitchen
Idées déco pour une arrière-cuisine moderne en U de taille moyenne avec un évier 2 bacs, un placard à porte plane, des portes de placard grises, un plan de travail en quartz modifié, une crédence blanche, une crédence en quartz modifié, un électroménager noir, un sol en travertin, une péninsule, un sol multicolore et un plan de travail blanc.
Idées déco pour une arrière-cuisine moderne en U de taille moyenne avec un évier 2 bacs, un placard à porte plane, des portes de placard grises, un plan de travail en quartz modifié, une crédence blanche, une crédence en quartz modifié, un électroménager noir, un sol en travertin, une péninsule, un sol multicolore et un plan de travail blanc.

This is an "after" photo of the kitchen ceiling.
Paint Used:
* Sherwin-Williams Interior Flat Eminence Paint (Extra
White - 7006)
Cette photo montre une cuisine parallèle chic fermée et de taille moyenne avec un évier 2 bacs, un placard avec porte à panneau encastré, des portes de placard blanches, un plan de travail en granite, une crédence multicolore, une crédence en céramique, un électroménager en acier inoxydable, un sol en carrelage de céramique, aucun îlot, un sol multicolore et plan de travail noir.
Cette photo montre une cuisine parallèle chic fermée et de taille moyenne avec un évier 2 bacs, un placard avec porte à panneau encastré, des portes de placard blanches, un plan de travail en granite, une crédence multicolore, une crédence en céramique, un électroménager en acier inoxydable, un sol en carrelage de céramique, aucun îlot, un sol multicolore et plan de travail noir.
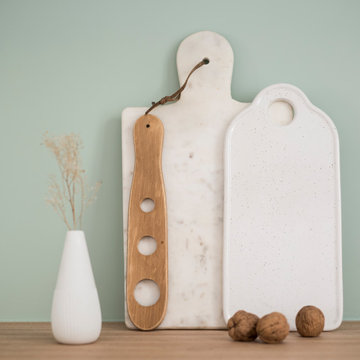
Cette photo montre une grande cuisine ouverte linéaire avec un évier 2 bacs, un placard à porte plane, des portes de placard blanches, un plan de travail en bois, une crédence verte, carreaux de ciment au sol, aucun îlot et un sol multicolore.

L'isola lineare che congiunge e collega le due aree della zona giorno; la pavimentazione in ceramica esagonale sottolinea l'area di preparazione del cibo e il desk per snack veloci e colazioni.
photo Claudio Tajoli
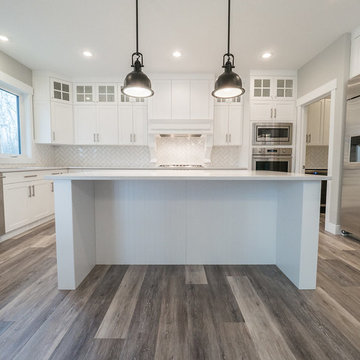
Home Builder Havana Homes
Idée de décoration pour une cuisine américaine tradition en U de taille moyenne avec un évier 2 bacs, un placard avec porte à panneau encastré, des portes de placard blanches, un plan de travail en quartz, une crédence blanche, une crédence en carrelage métro, un électroménager en acier inoxydable, un sol en vinyl, îlot et un sol multicolore.
Idée de décoration pour une cuisine américaine tradition en U de taille moyenne avec un évier 2 bacs, un placard avec porte à panneau encastré, des portes de placard blanches, un plan de travail en quartz, une crédence blanche, une crédence en carrelage métro, un électroménager en acier inoxydable, un sol en vinyl, îlot et un sol multicolore.
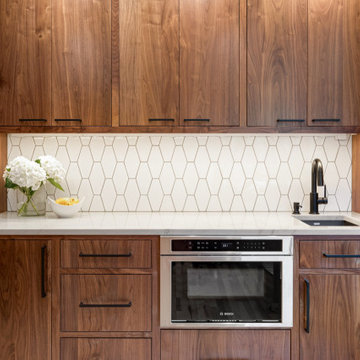
Réalisation d'une cuisine américaine vintage en U et bois foncé de taille moyenne avec un évier 2 bacs, un placard à porte plane, un plan de travail en quartz modifié, une crédence blanche, une crédence en céramique, un électroménager en acier inoxydable, parquet clair, îlot, un sol multicolore et un plan de travail blanc.

The expanded counter space made way for a beautiful double-basin enameled cast iron sink.
Photo By Alex Staniloff
Cette image montre une petite cuisine parallèle traditionnelle avec un évier 2 bacs, un placard à porte plane, des portes de placard grises, un plan de travail en quartz modifié, une crédence blanche, un électroménager en acier inoxydable, tomettes au sol, un plan de travail blanc, une péninsule et un sol multicolore.
Cette image montre une petite cuisine parallèle traditionnelle avec un évier 2 bacs, un placard à porte plane, des portes de placard grises, un plan de travail en quartz modifié, une crédence blanche, un électroménager en acier inoxydable, tomettes au sol, un plan de travail blanc, une péninsule et un sol multicolore.

Sunny Yellow Retro Kitchen remodel. We Designed and laid the floors ourselves!
Exemple d'une cuisine rétro en U de taille moyenne avec des portes de placard blanches, un plan de travail en stratifié, un électroménager blanc, un placard à porte shaker, un sol en linoléum, un évier 2 bacs, îlot, un sol multicolore et un plan de travail blanc.
Exemple d'une cuisine rétro en U de taille moyenne avec des portes de placard blanches, un plan de travail en stratifié, un électroménager blanc, un placard à porte shaker, un sol en linoléum, un évier 2 bacs, îlot, un sol multicolore et un plan de travail blanc.
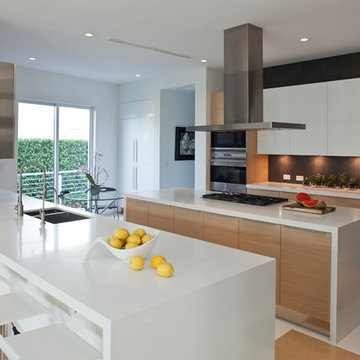
SDH Studio - Architecture and Design
Location: Golden Beach, Florida, USA
Overlooking the canal in Golden Beach 96 GB was designed around a 27 foot triple height space that would be the heart of this home. With an emphasis on the natural scenery, the interior architecture of the house opens up towards the water and fills the space with natural light and greenery.

Inspiration pour une grande cuisine ouverte linéaire avec un évier 2 bacs, un placard à porte plane, des portes de placard blanches, un plan de travail en bois, une crédence verte, carreaux de ciment au sol, aucun îlot et un sol multicolore.
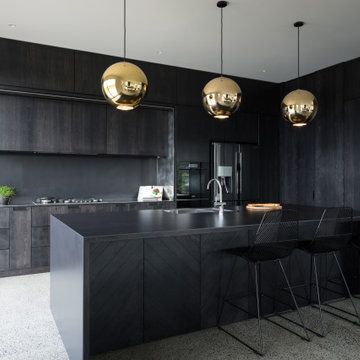
Modern open plan black stained oak kitchen
Inspiration pour une grande cuisine design avec une crédence noire, sol en béton ciré, îlot, plan de travail noir, un évier 2 bacs, un placard à porte plane, des portes de placard noires, un électroménager en acier inoxydable et un sol multicolore.
Inspiration pour une grande cuisine design avec une crédence noire, sol en béton ciré, îlot, plan de travail noir, un évier 2 bacs, un placard à porte plane, des portes de placard noires, un électroménager en acier inoxydable et un sol multicolore.

Réalisation d'une cuisine ouverte design en U de taille moyenne avec un évier 2 bacs, un placard à porte plane, des portes de placard blanches, plan de travail en marbre, une crédence blanche, une crédence en marbre, un électroménager noir, un sol en marbre, une péninsule, un sol multicolore et un plan de travail blanc.
Idées déco de cuisines avec un évier 2 bacs et un sol multicolore
1