Idées déco de cuisines avec un évier 2 bacs et un sol noir
Trier par :
Budget
Trier par:Populaires du jour
1 - 20 sur 670 photos
1 sur 3
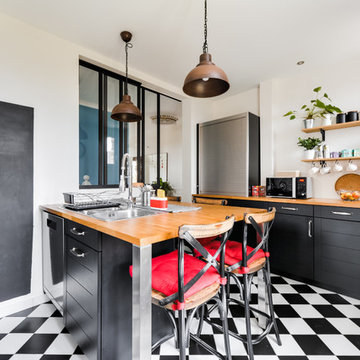
Fanny CATHELINEAU
Idées déco pour une cuisine parallèle industrielle fermée et de taille moyenne avec un évier 2 bacs, des portes de placard noires, un plan de travail en bois, une crédence blanche, une péninsule, un placard à porte shaker, une crédence en carrelage métro, un électroménager en acier inoxydable, un sol en carrelage de céramique, un sol noir et un plan de travail marron.
Idées déco pour une cuisine parallèle industrielle fermée et de taille moyenne avec un évier 2 bacs, des portes de placard noires, un plan de travail en bois, une crédence blanche, une péninsule, un placard à porte shaker, une crédence en carrelage métro, un électroménager en acier inoxydable, un sol en carrelage de céramique, un sol noir et un plan de travail marron.

Abundant storage under and over the bench handles all the items required for busy family life. The custom bookshelf houses the library.
Image: Nicole England

Aménagement d'une cuisine américaine encastrable classique en U et bois clair de taille moyenne avec un évier 2 bacs, un placard à porte affleurante, un plan de travail en quartz, une crédence bleue, une crédence en carrelage métro, un sol en carrelage de céramique, aucun îlot, un sol noir et un plan de travail gris.

Ryan Siemers
Cette image montre une cuisine américaine parallèle, encastrable et bicolore minimaliste en bois brun avec un évier 2 bacs, un placard à porte plane, une crédence noire et un sol noir.
Cette image montre une cuisine américaine parallèle, encastrable et bicolore minimaliste en bois brun avec un évier 2 bacs, un placard à porte plane, une crédence noire et un sol noir.
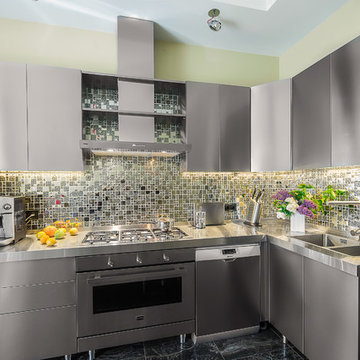
Inspiration pour une cuisine design en L et inox fermée avec un évier 2 bacs, un placard à porte plane, un plan de travail en inox, une crédence grise, aucun îlot, un électroménager en acier inoxydable et un sol noir.

Cette photo montre une grande cuisine ouverte moderne en L avec un évier 2 bacs, des portes de placard noires, plan de travail en marbre, une crédence blanche, une crédence en marbre, un électroménager noir, parquet foncé, îlot, un sol noir et un plan de travail blanc.

This contemporary kitchen balances muted grey''s with pops of dark red and white for a sleek and versatile kitchen. Complete with grey hex back-splash tile and gorgeous, dark grey floor tiles, this style creates a contemporary masterpiece! Hex back-splash and large tile flooring available at Finstad's Carpet One in Helena, MT. *All colors and styles may not always be available.
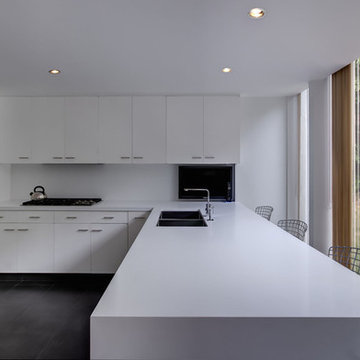
Photos by Scott LePage Photography
Idées déco pour une cuisine moderne avec un électroménager en acier inoxydable, un évier 2 bacs, un plan de travail en quartz modifié et un sol noir.
Idées déco pour une cuisine moderne avec un électroménager en acier inoxydable, un évier 2 bacs, un plan de travail en quartz modifié et un sol noir.

The main wall of the kitchen houses a 36" refrigerator, 24" dishwasher and sink. Cabinets go to the ceiling with a small top trim, all wall cabinets have recessed bottoms for under cabinet lights. Chef's pantry storage is featured to the right of the dishwasher. All cabinets are Brookhaven with an Alpine White finish on the Springfield Recessed door style.
Builder: Steve Hood with Steve Hood Company
Cabinet Designer: Mary Calvin and Kelly Ziehe with Cabinet Innovations

Aménagement d'une petite cuisine ouverte parallèle et encastrable industrielle avec un évier 2 bacs, un placard à porte plane, des portes de placards vertess, plan de travail en marbre, une crédence métallisée, une crédence en marbre, un sol en carrelage de céramique, îlot, un sol noir et un plan de travail blanc.

Design by Meister-Cox Architects, PC.
Photos by Don Pearse Photographers, Inc.
Cette photo montre une grande cuisine américaine moderne en L et inox avec un évier 2 bacs, un placard à porte plane, un plan de travail en inox, un électroménager en acier inoxydable, un sol en carrelage de céramique, 2 îlots et un sol noir.
Cette photo montre une grande cuisine américaine moderne en L et inox avec un évier 2 bacs, un placard à porte plane, un plan de travail en inox, un électroménager en acier inoxydable, un sol en carrelage de céramique, 2 îlots et un sol noir.

Natural untreated cedar kithcen with glazed brick floor, contemporary furniture and modern artwork.
Inspiration pour une cuisine américaine minimaliste en U et bois brun de taille moyenne avec un évier 2 bacs, un placard à porte plane, un plan de travail en granite, une crédence grise, une crédence en dalle de pierre, un électroménager en acier inoxydable, un sol en brique, îlot, un sol noir et un plan de travail gris.
Inspiration pour une cuisine américaine minimaliste en U et bois brun de taille moyenne avec un évier 2 bacs, un placard à porte plane, un plan de travail en granite, une crédence grise, une crédence en dalle de pierre, un électroménager en acier inoxydable, un sol en brique, îlot, un sol noir et un plan de travail gris.
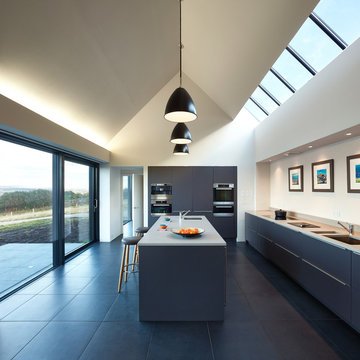
Exemple d'une cuisine tendance en U avec un évier 2 bacs, un placard à porte plane, des portes de placard bleues, un électroménager noir, îlot, un sol noir et un plan de travail gris.
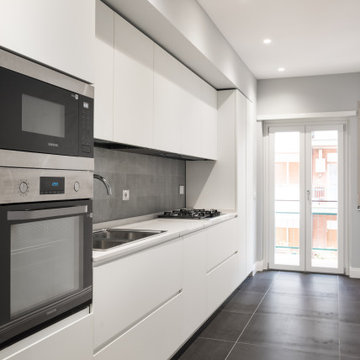
Idée de décoration pour une petite cuisine ouverte linéaire nordique avec un évier 2 bacs, un placard à porte plane, des portes de placard blanches, un plan de travail en quartz modifié, une crédence grise, une crédence en carreau de porcelaine, un électroménager en acier inoxydable, un sol en carrelage de porcelaine, un sol noir et un plan de travail blanc.
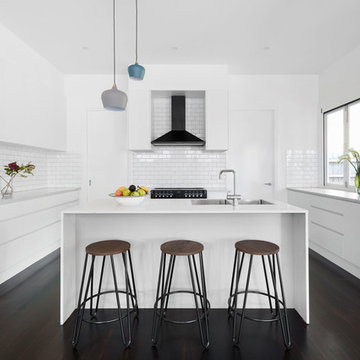
Idée de décoration pour une cuisine design en U de taille moyenne avec un évier 2 bacs, des portes de placard blanches, un plan de travail en granite, une crédence blanche, une crédence en carrelage métro, un électroménager noir, parquet foncé, îlot, un sol noir, un plan de travail blanc et un placard à porte plane.
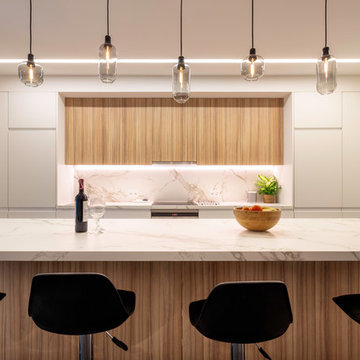
Reforma integral efectuada por la empresa Reformas Vicort en Barcelona.
Fotografía: Julen Esnal Photography
Cette image montre une grande cuisine ouverte design en U avec un évier 2 bacs, des portes de placard blanches, une crédence blanche, une crédence en marbre, un électroménager en acier inoxydable, îlot, un sol noir et un plan de travail blanc.
Cette image montre une grande cuisine ouverte design en U avec un évier 2 bacs, des portes de placard blanches, une crédence blanche, une crédence en marbre, un électroménager en acier inoxydable, îlot, un sol noir et un plan de travail blanc.
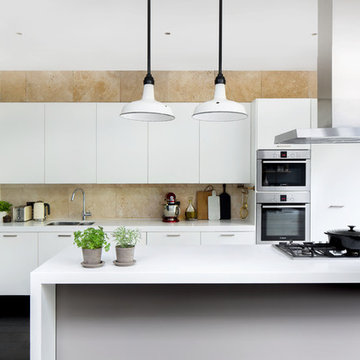
Réalisation d'une cuisine parallèle design de taille moyenne avec parquet foncé, un placard à porte plane, des portes de placard blanches, une crédence beige, un électroménager en acier inoxydable, îlot, un plan de travail blanc, un évier 2 bacs et un sol noir.
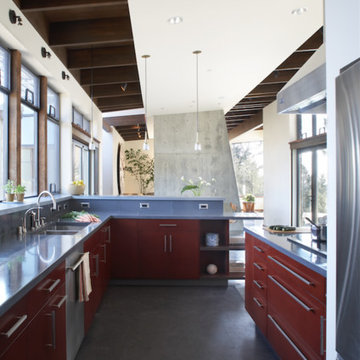
© Photography by M. Kibbey
Inspiration pour une cuisine parallèle design fermée et de taille moyenne avec un évier 2 bacs, des portes de placard rouges, un électroménager en acier inoxydable, aucun îlot, un plan de travail en béton, un placard à porte plane, sol en béton ciré et un sol noir.
Inspiration pour une cuisine parallèle design fermée et de taille moyenne avec un évier 2 bacs, des portes de placard rouges, un électroménager en acier inoxydable, aucun îlot, un plan de travail en béton, un placard à porte plane, sol en béton ciré et un sol noir.

This lovely Monterey Modern style house on Royal Blvd in Glendale had a 1980’s kitchen without good light or access to the house’s outdoor spaces. To aggravate the flow of the house further, the driveway runs directly to the back of the house where the garage is located off of a motor court. Access to the house by family and friends was naturally happened through the backyard which forced them through a carport and around the side of the house to enter the kitchen directly.
The kitchen has a new exit to the side yard and a set of french doors to a new deck. The location of the deck connects the formal living room with the kitchen through exterior spaces in a more immediate way than it is connected through the interior.
To create a kitchen that could accomodate a family of cooks and in-kitchen dining, one of the requests of the Client, we combined the existing kitchen, an old utility room, and small breakfast room. The small utilitarian spaces of the original rooms were remade to feel and embrace a contemporary lifestyle, while also integrating seamlessly into the style and scale of this 1930’s vintage home.
When working on a kitchen of this scale in a vintage home, we make sure to layer materials and forms into the design so it does not feel out of scale or modernist. The floors are blue slate herringbone and set the color tone for many of the other finishes. We used a quartzite with many of the same colors as the floor for the perimeter counters because of its durability and a light marble with flecks of blue and gold for the eat-in island. The wood on the inside of the windows and doors was stained blue. Cabinets are a combination of white oak and painted with brass screen fronts. The Client has wanted to save some built-in niches from the original breakfast room, but in the end it would have limited the design too much and so included two small radiused end cabinets, one in each cabinet finish.
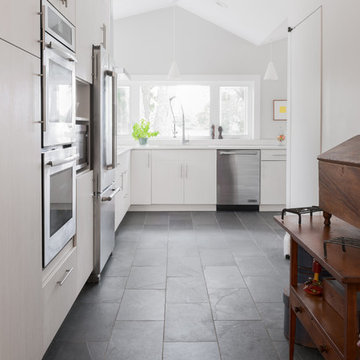
Inspiration pour une cuisine américaine minimaliste en U de taille moyenne avec un évier 2 bacs, un placard à porte plane, des portes de placard blanches, plan de travail en marbre, une crédence blanche, une crédence en marbre, un électroménager en acier inoxydable, un sol en ardoise, aucun îlot et un sol noir.
Idées déco de cuisines avec un évier 2 bacs et un sol noir
1